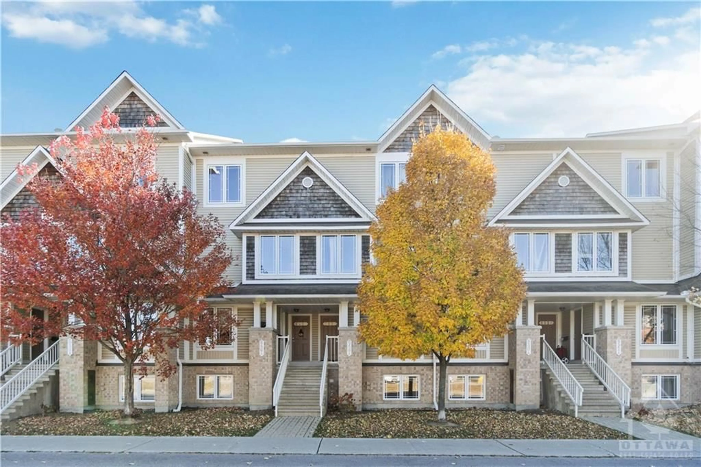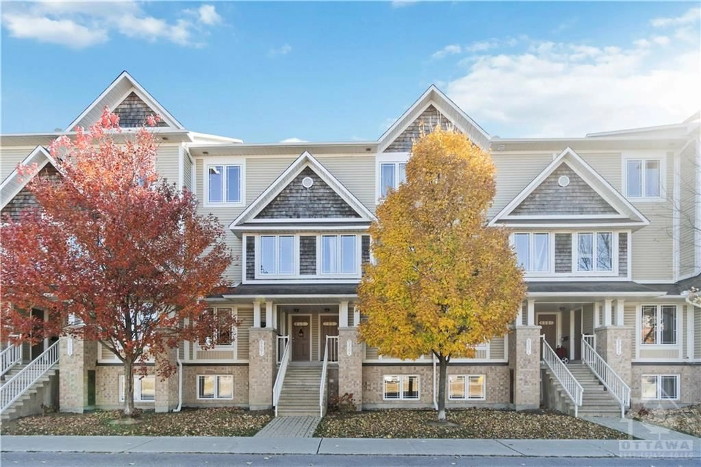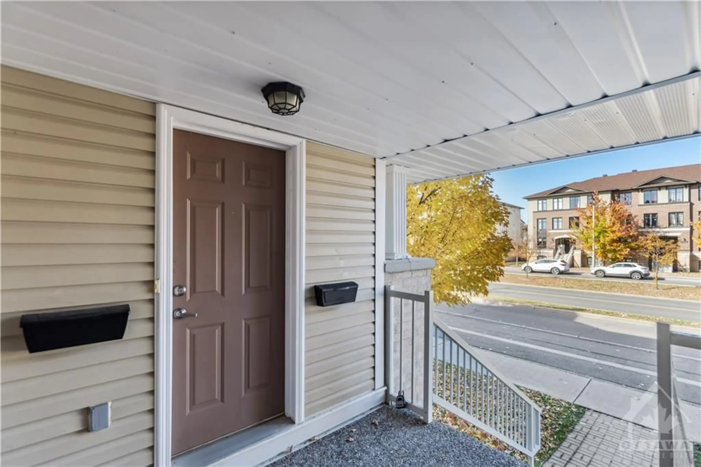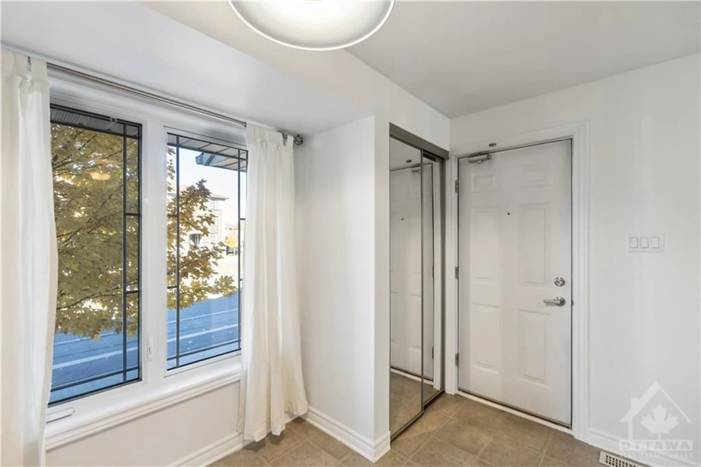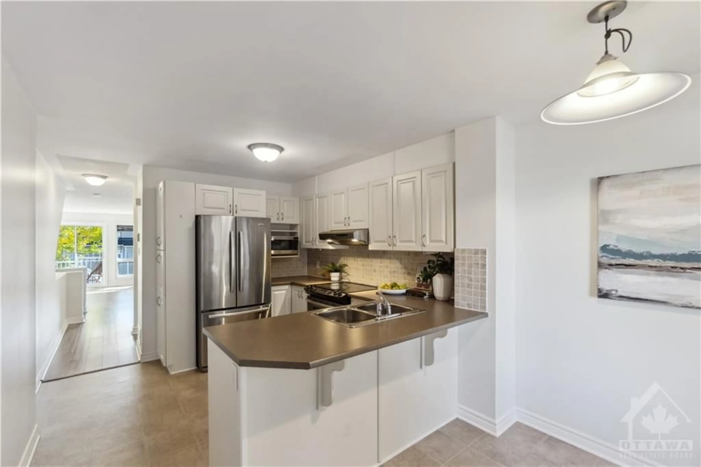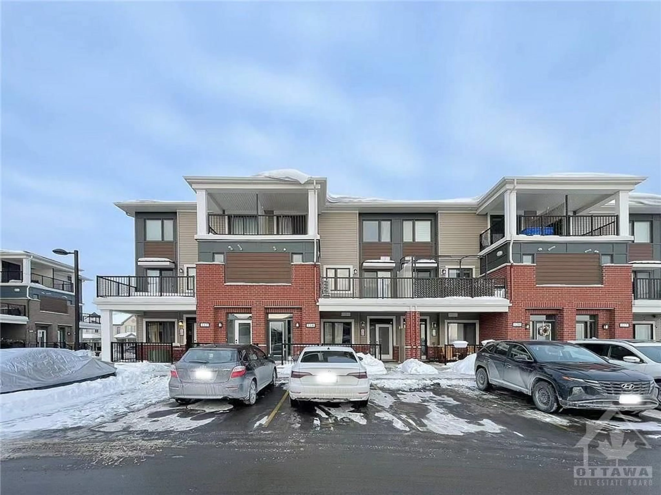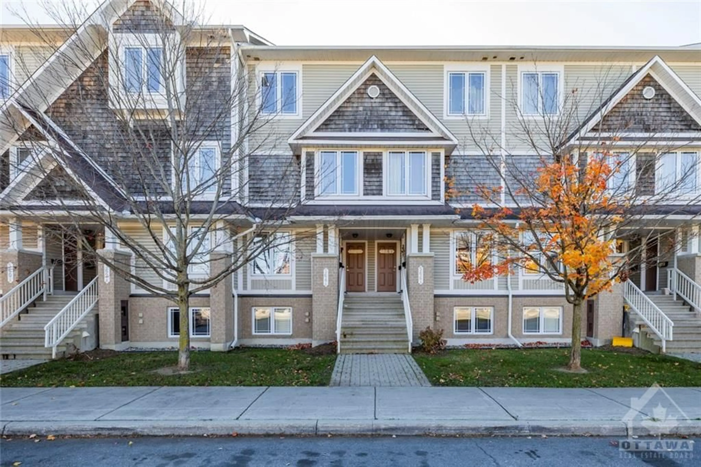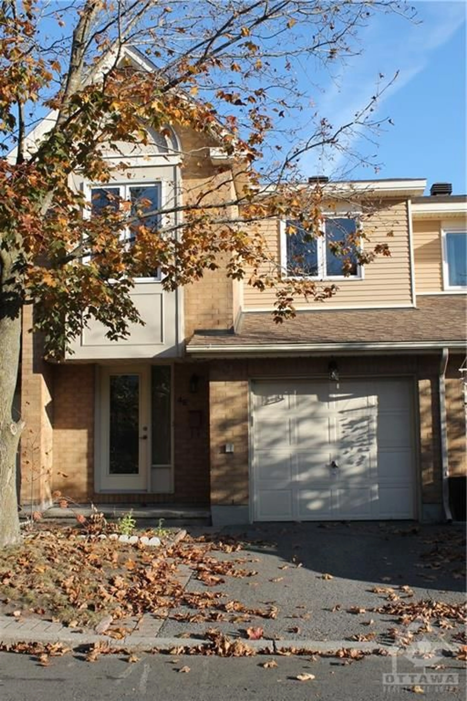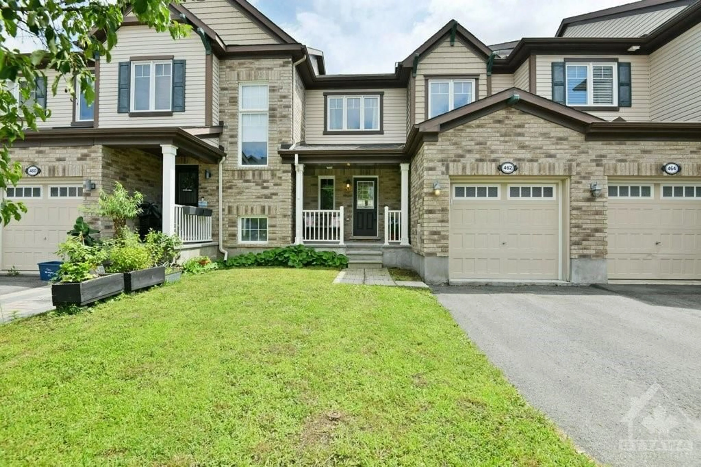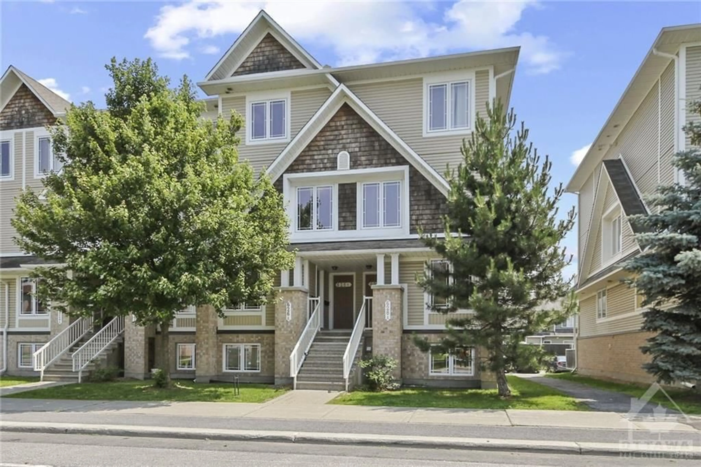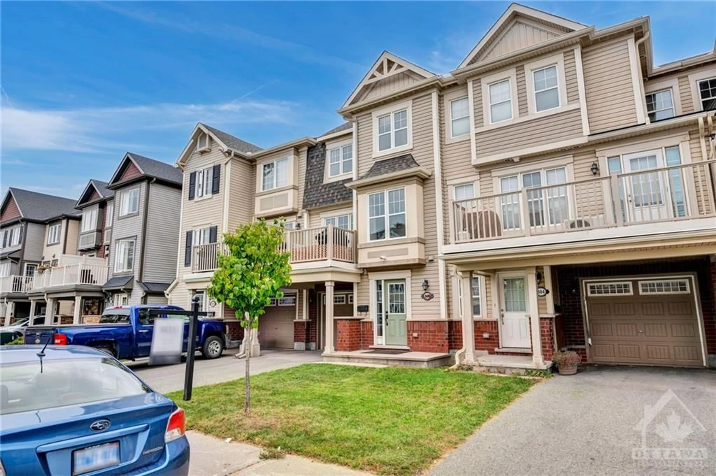648A CHAPMAN MILLS Dr, Ottawa, Ontario K2J 0V4
Contact us about this property
Highlights
Estimated ValueThis is the price Wahi expects this property to sell for.
The calculation is powered by our Instant Home Value Estimate, which uses current market and property price trends to estimate your home’s value with a 90% accuracy rate.Not available
Price/Sqft-
Est. Mortgage$1,760/mo
Maintenance fees$223/mo
Tax Amount (2024)$2,620/yr
Days On Market75 days
Description
Discover the perfect blend of comfort and convenience in this inviting 2 bed stacked home, set in one of Barrhaven’s most desirable neighbourhoods. Designed to appeal to both first-time buyers and investors. The layout flows seamlessly from the living/dining area and offers a well equipped kitchen with stainless steel appliances and an eat-in space. A private balcony off the main floor creates a cozy outdoor retreat with direct access to your designated parking space, perfect for unwinding with a morning coffee or enjoying a barbecue with friends. Each bedroom below features its own ensuite bathroom, creating a private sanctuary for each occupant. This thoughtful setup is ideal for shared living or guests and adds a layer of flexibility to suit your needs. In Chapman Mills, you are within walking distance of all the essentials, from a 24-hour gym to grocery stores, pharmacy, parks, and popular shopping. Some photos virtually staged.
Property Details
Interior
Features
Main Floor
Kitchen
9'9" x 7'1"Eating Area
7'7" x 7'0"Living/Dining
21'10" x 13'11"Partial Bath
Exterior
Parking
Garage spaces -
Garage type -
Total parking spaces 1
Property History
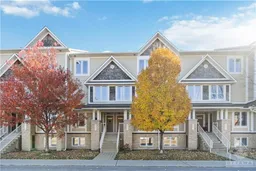 30
30Get up to 0.5% cashback when you buy your dream home with Wahi Cashback

A new way to buy a home that puts cash back in your pocket.
- Our in-house Realtors do more deals and bring that negotiating power into your corner
- We leverage technology to get you more insights, move faster and simplify the process
- Our digital business model means we pass the savings onto you, with up to 0.5% cashback on the purchase of your home
