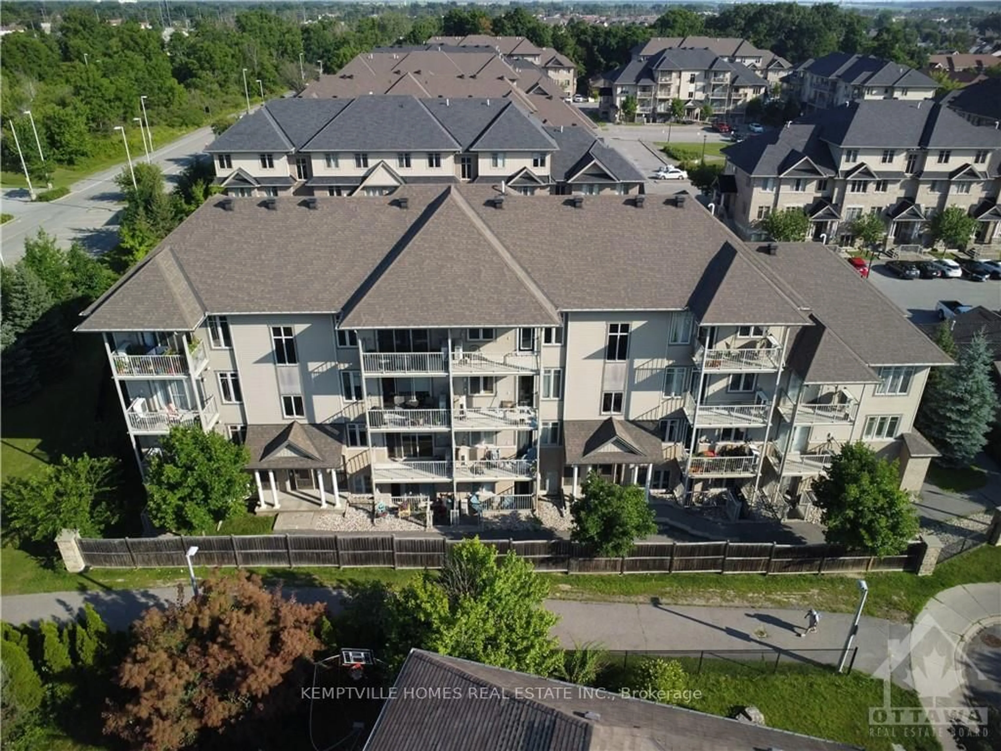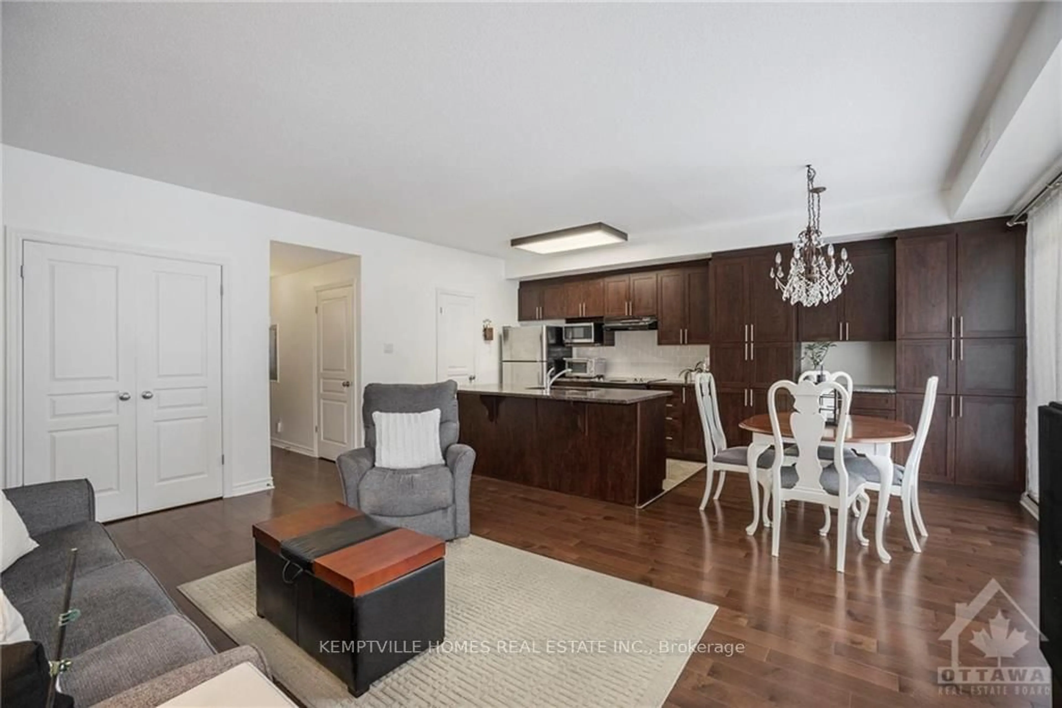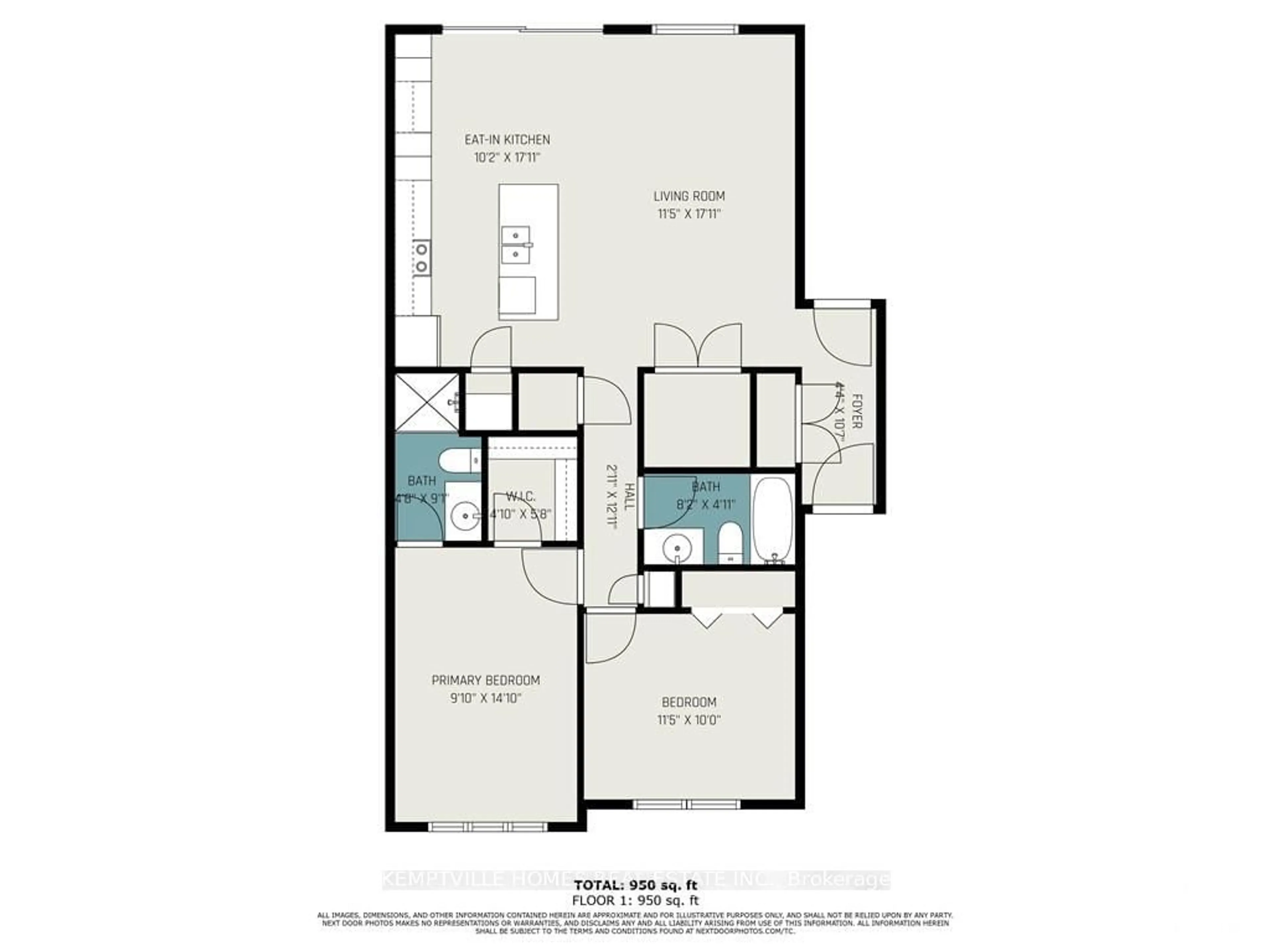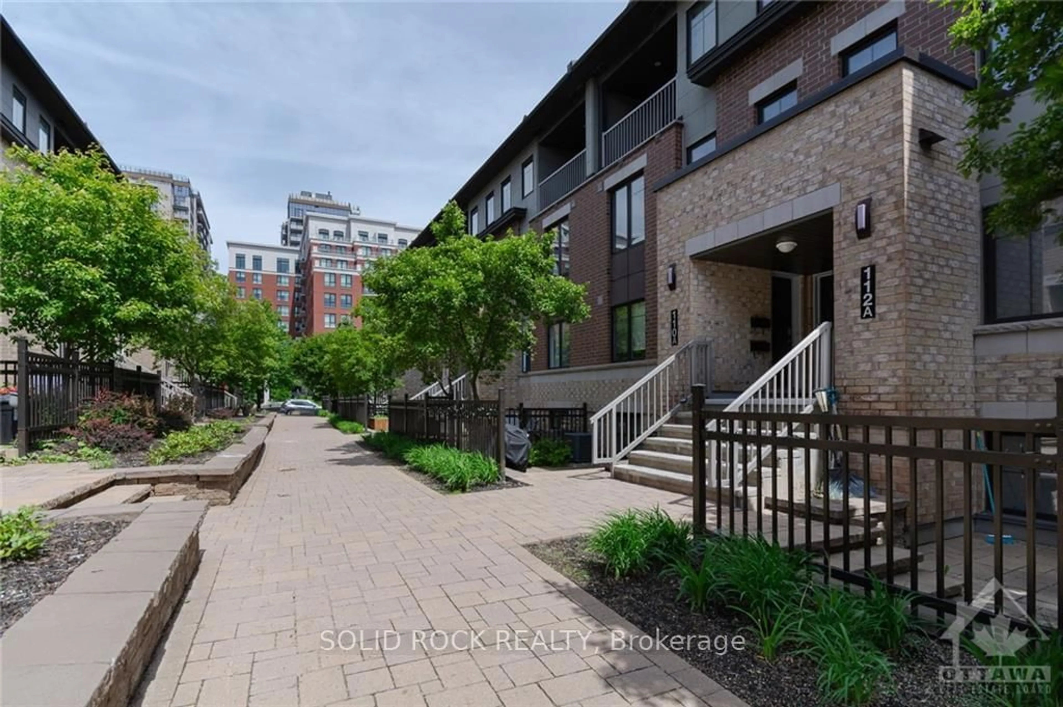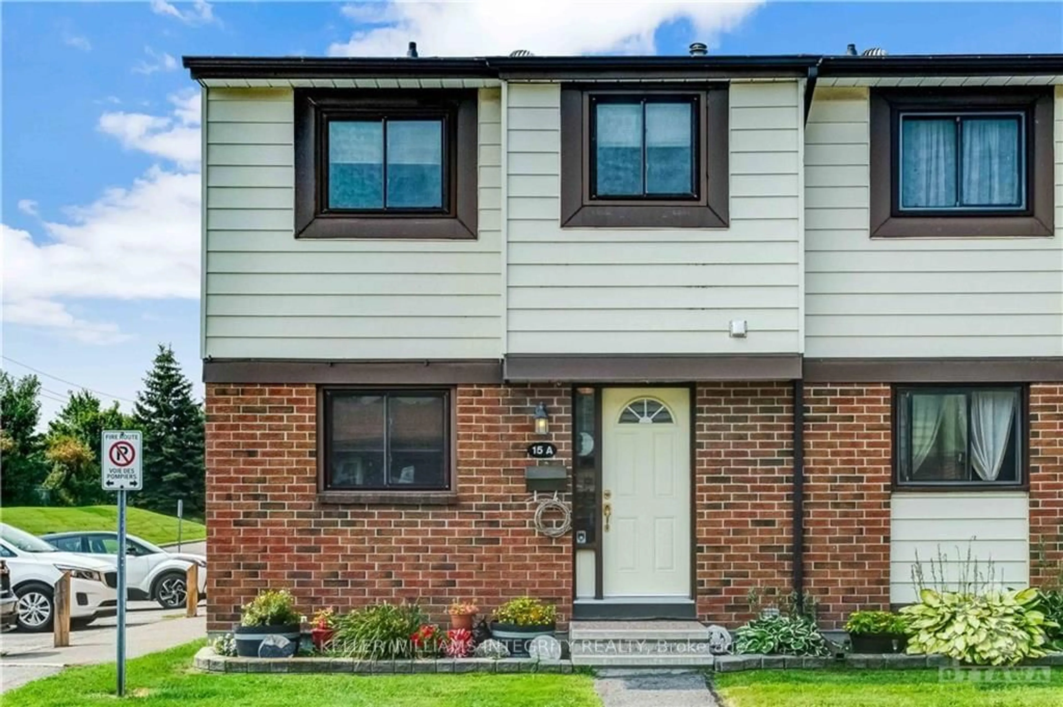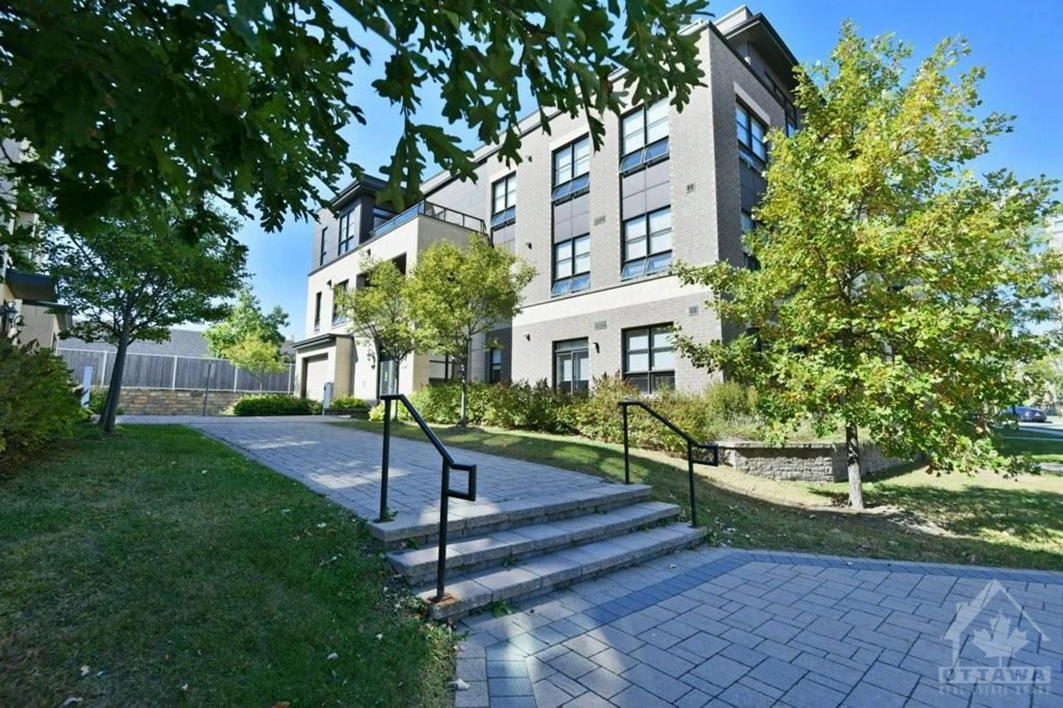56 B TAYSIDE, Barrhaven, Ontario K2J 2T3
Contact us about this property
Highlights
Estimated ValueThis is the price Wahi expects this property to sell for.
The calculation is powered by our Instant Home Value Estimate, which uses current market and property price trends to estimate your home’s value with a 90% accuracy rate.Not available
Price/Sqft-
Est. Mortgage$1,760/mo
Maintenance fees$395/mo
Tax Amount (2024)$2,960/yr
Days On Market63 days
Description
Welcome to this charming and well-maintained condo, perfect for first-time buyers or those looking to downsize! This cozy unit features a lovely patio with direct access to the outdoors, ideal for enjoying your morning coffee or a peaceful evening. The building offers a secure and safe environment, providing peace of mind for all residents. Conveniently located close to parks, walking paths, and transit, you'll also find shopping centers just a short stroll away. Inside, the open-concept layout creates a spacious feel, featuring a large kitchen island and a generously sized pantry, perfect for extra storage. Gorgeous hardwood floors add warmth and character throughout. Stay comfortable year-round with a high-efficiency air handler furnace and central air conditioning. This move-in-ready unit is in excellent condition, just waiting for you to call it home! Immediate occupancy available! 24 hour irrevocable on offers please., Flooring: Hardwood, Flooring: Ceramic
Property Details
Interior
Features
Main Floor
Living
3.47 x 5.46Kitchen
3.09 x 5.46Prim Bdrm
2.99 x 4.52Bathroom
2.76 x 1.42Exterior
Parking
Garage spaces -
Garage type -
Total parking spaces 1
Condo Details
Amenities
Visitor Parking
Inclusions
Property History
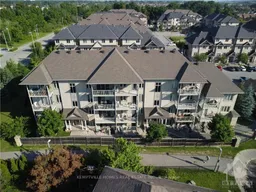 18
18Get up to 0.5% cashback when you buy your dream home with Wahi Cashback

A new way to buy a home that puts cash back in your pocket.
- Our in-house Realtors do more deals and bring that negotiating power into your corner
- We leverage technology to get you more insights, move faster and simplify the process
- Our digital business model means we pass the savings onto you, with up to 0.5% cashback on the purchase of your home
