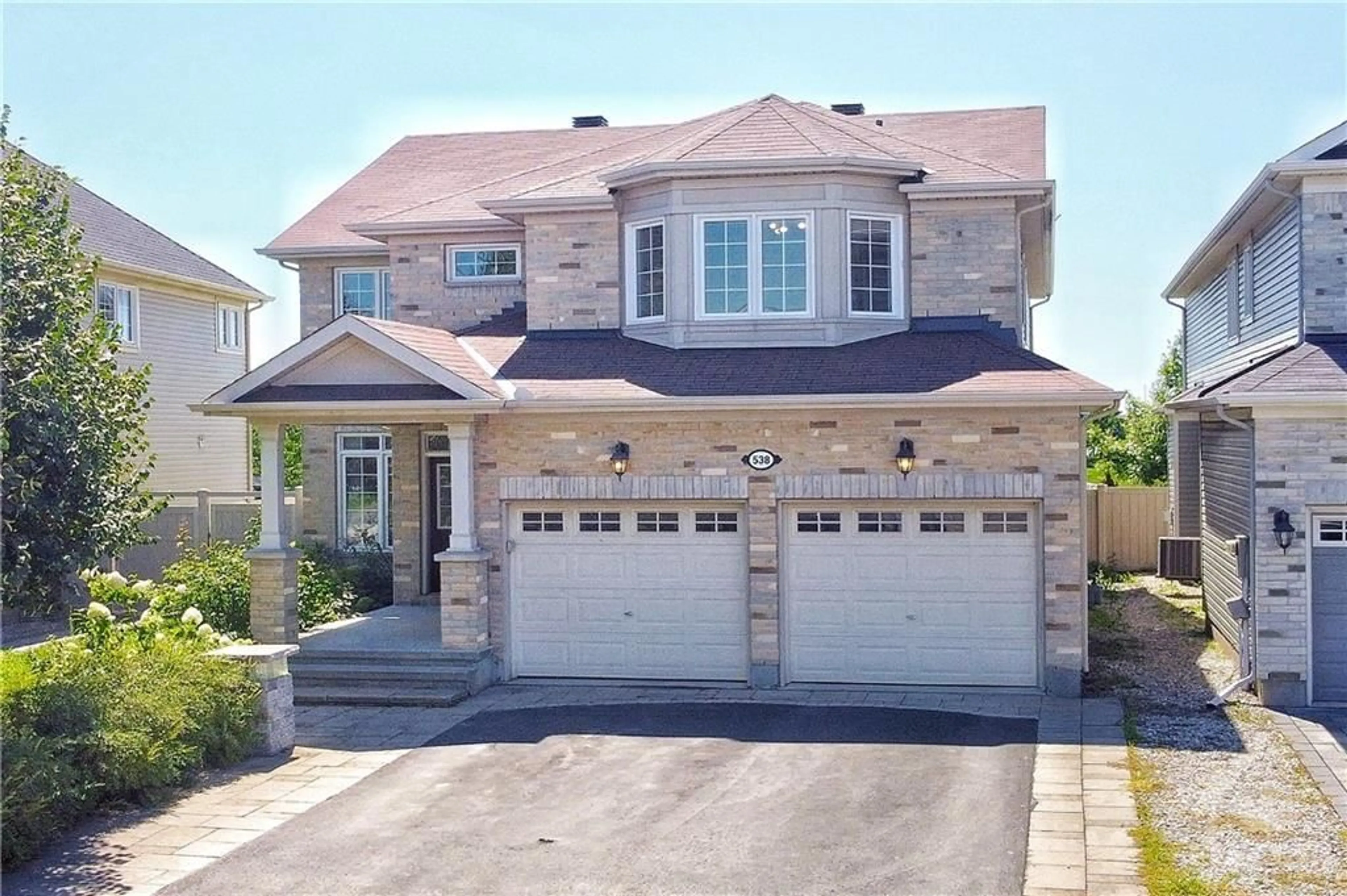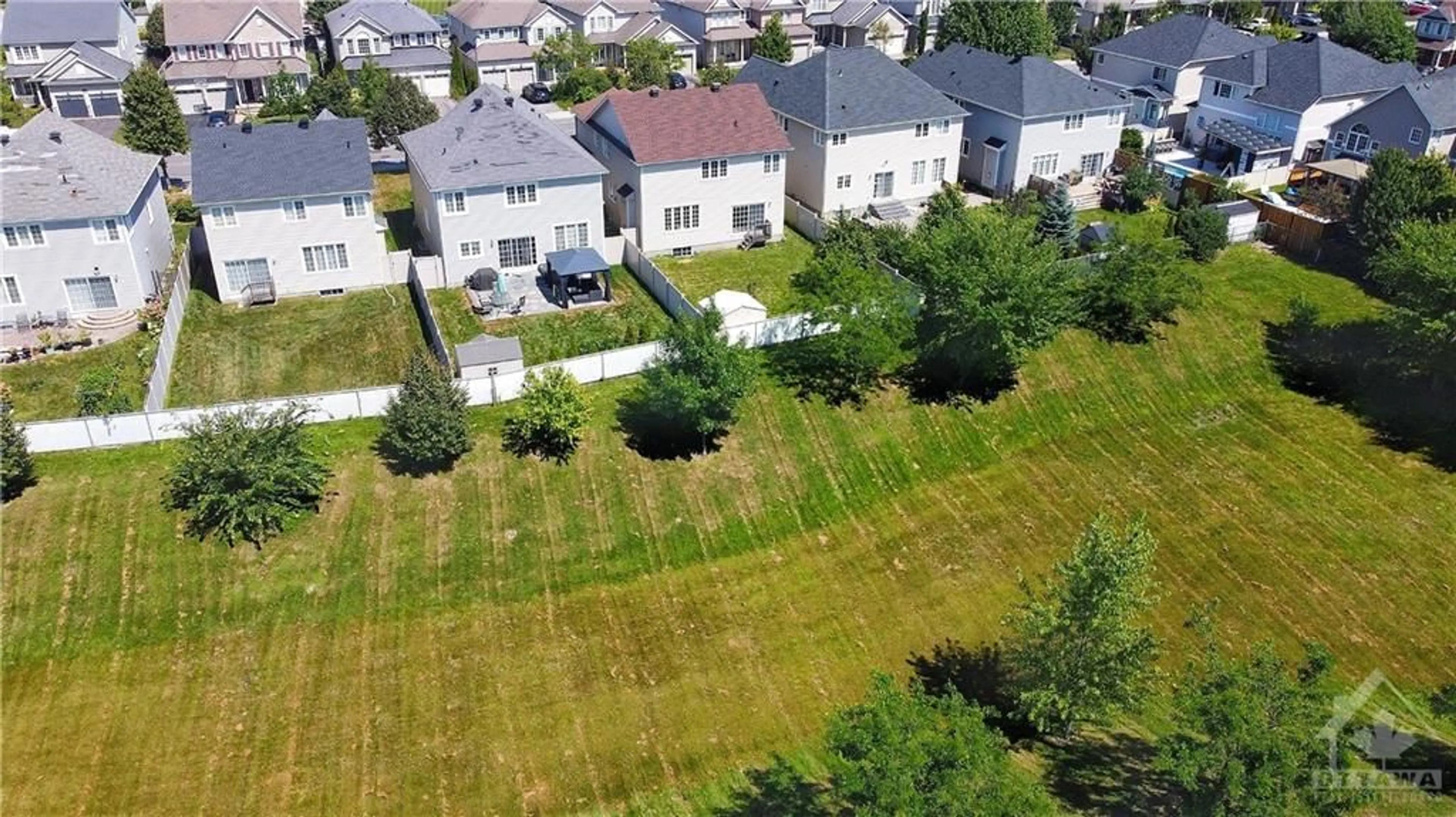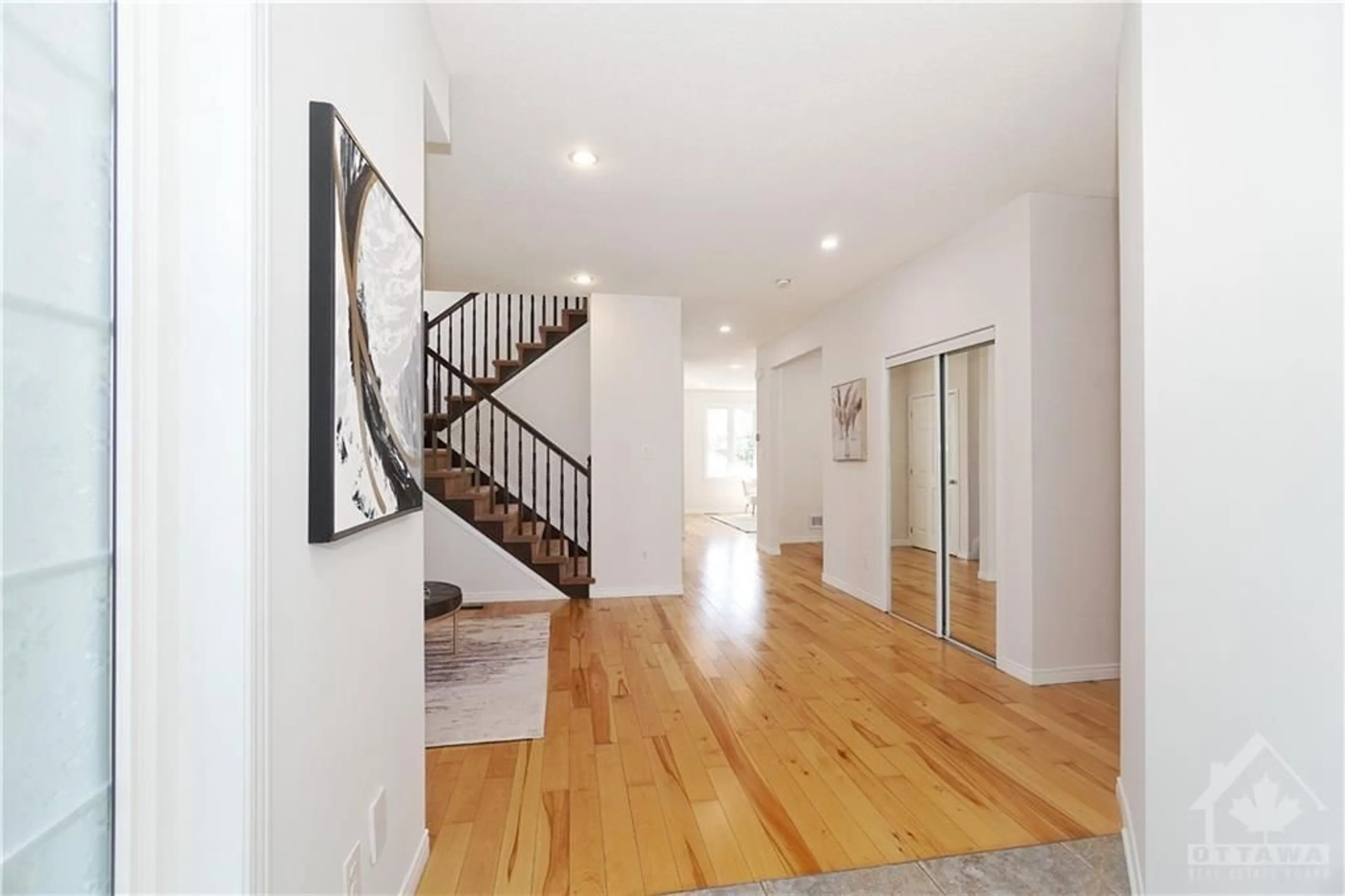538 KILBIRNIE Dr, Ottawa, Ontario K2J 5R7
Contact us about this property
Highlights
Estimated ValueThis is the price Wahi expects this property to sell for.
The calculation is powered by our Instant Home Value Estimate, which uses current market and property price trends to estimate your home’s value with a 90% accuracy rate.$991,000*
Price/Sqft-
Days On Market2 days
Est. Mortgage$4,246/mth
Tax Amount (2024)$6,554/yr
Description
Premium lot + No Rear Neighbors + Backing on Green Space + Fully Renovated Double Garage Single in the award-winning golf course Community of Stonebridge. This Monarch Nantucket Model embodies the ideal floor plan, Freshly Painted, Main floor has 9 ft ceilings with an inviting entrance and mudroom with laundry. Natural light flows through the front Living Room and Formal Dining Room. Access leading to the Fabulous Family room with fireplace and large windows. New Chef's kitchen offers wood cabinetry, Quartz Counters, Large Island and eating area overlooks the backyard. Second floor features a Primary Ensuite with Walk-in Closet plus 3 great sized bedrooms and a main bath with access to a Bedroom. Basement is perfect for extra storage/other possibilities! Large fenced yard with ideal all day sun exposure. Excellent location, walking distance to Minto Rec. Centre, Stonebridge Trail & public transit. 5 min to Market Place. TOP-RANKING SCHOOL ZONE: John McCrae, St.Cecilia, St.Joseph.
Property Details
Interior
Features
Main Floor
Foyer
Dining Rm
13'0" x 11'2"Living Rm
11'4" x 11'0"Family Rm
16'0" x 14'0"Exterior
Features
Parking
Garage spaces 2
Garage type -
Other parking spaces 2
Total parking spaces 4
Property History
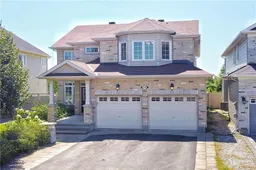 30
30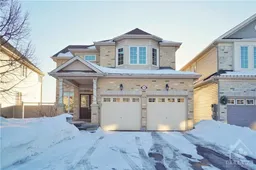 29
29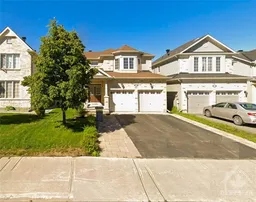 26
26Get up to 0.5% cashback when you buy your dream home with Wahi Cashback

A new way to buy a home that puts cash back in your pocket.
- Our in-house Realtors do more deals and bring that negotiating power into your corner
- We leverage technology to get you more insights, move faster and simplify the process
- Our digital business model means we pass the savings onto you, with up to 0.5% cashback on the purchase of your home
