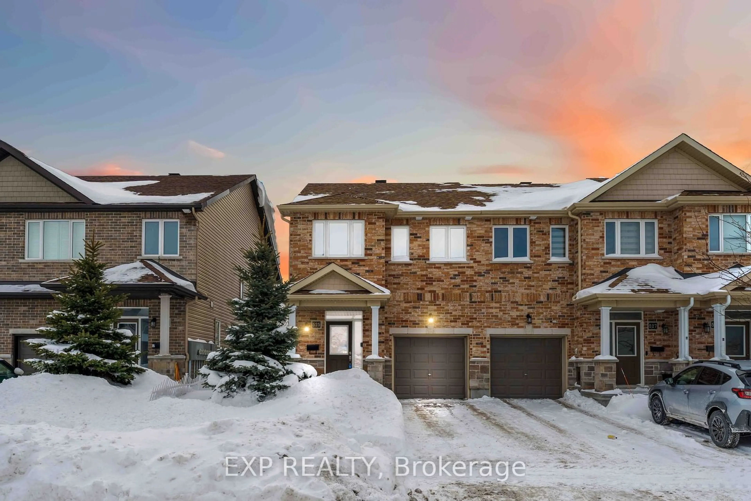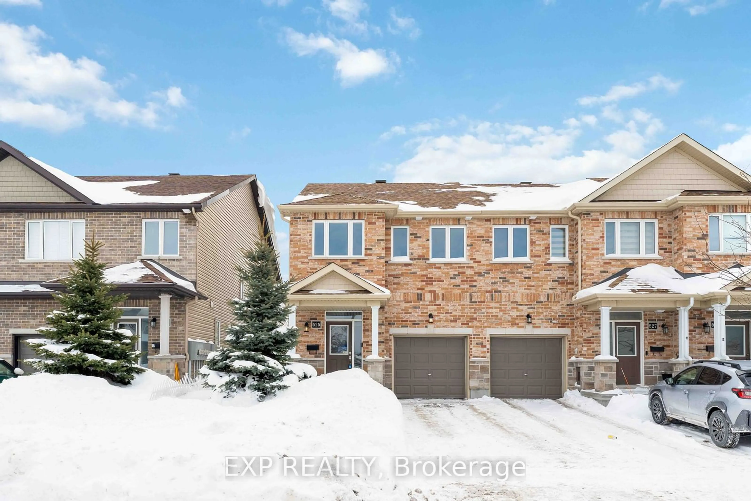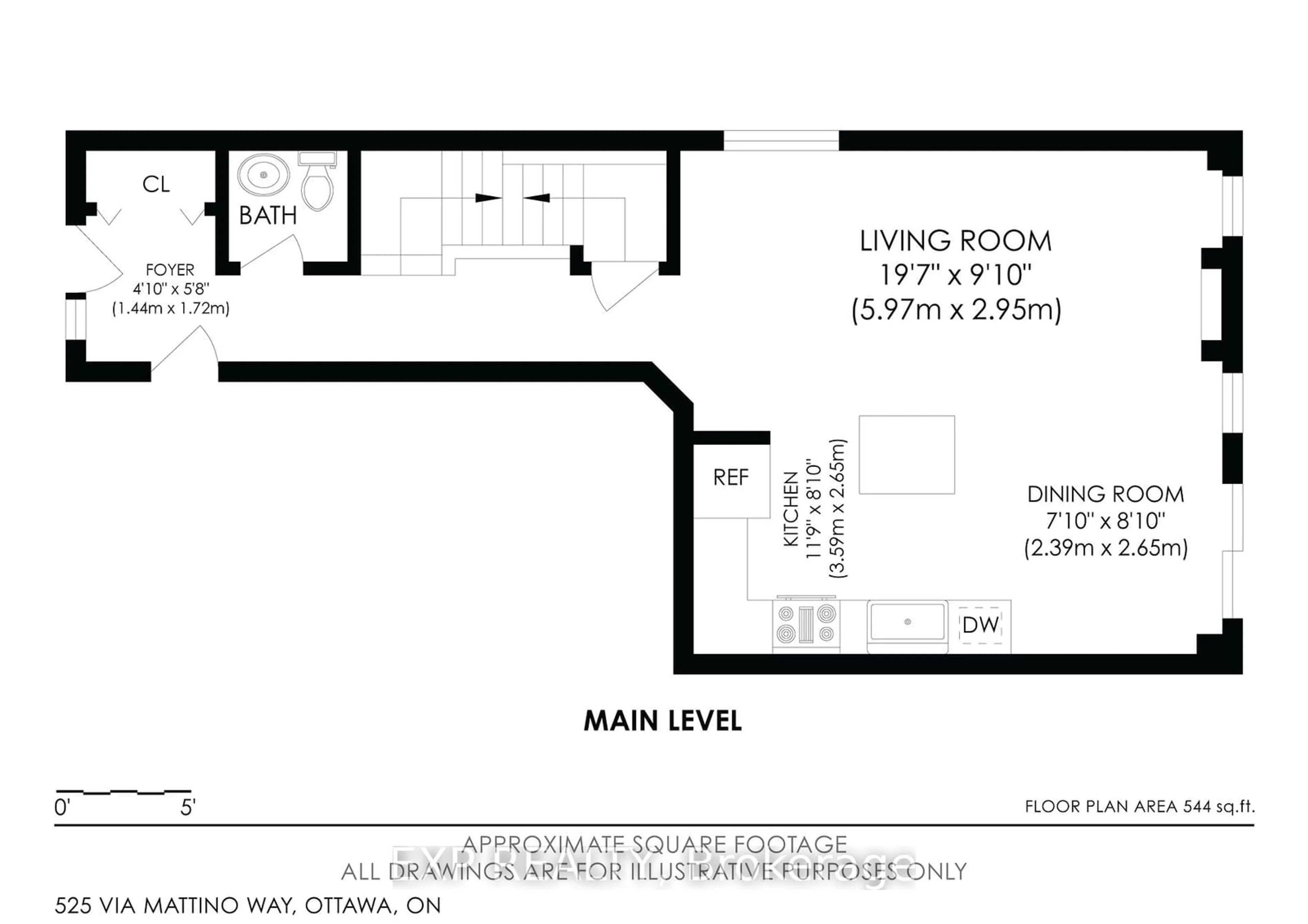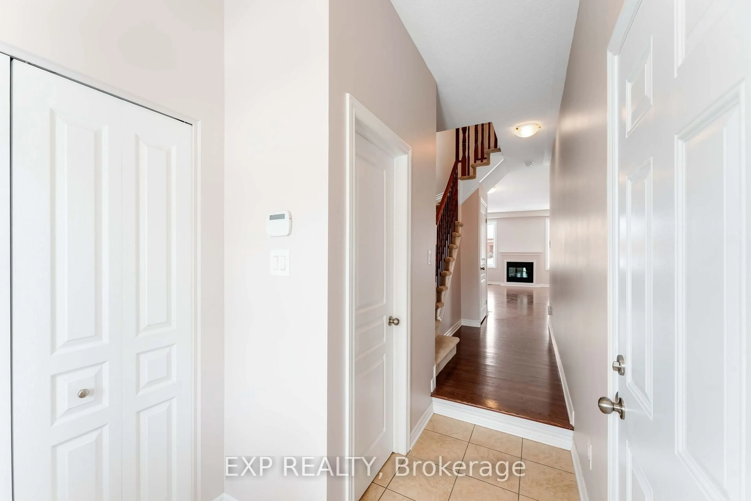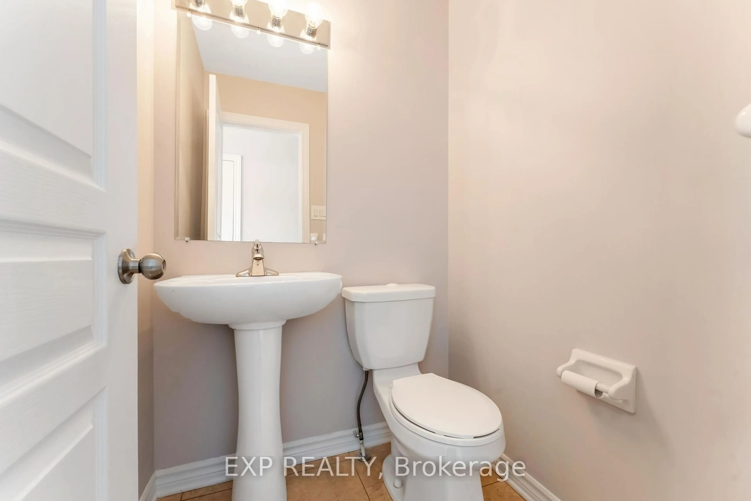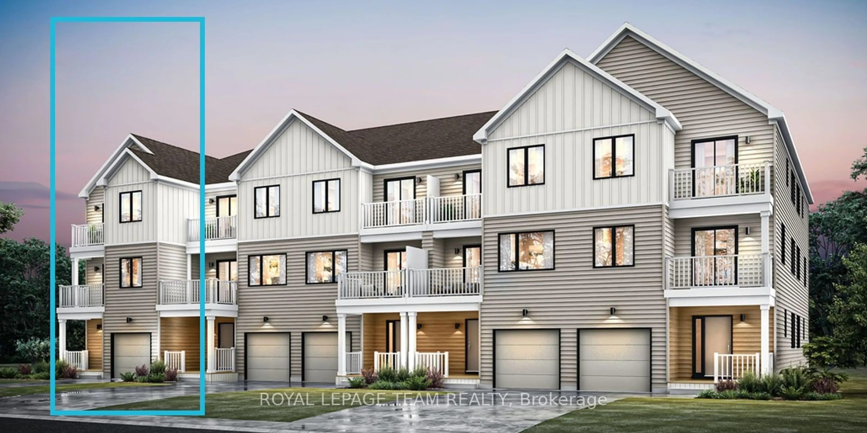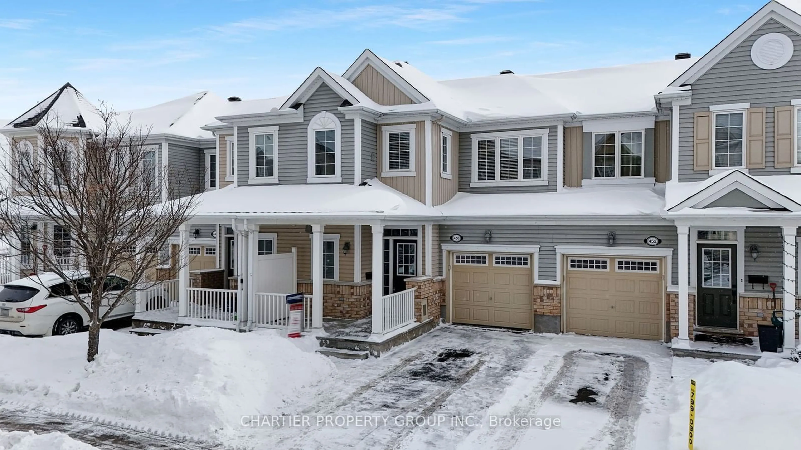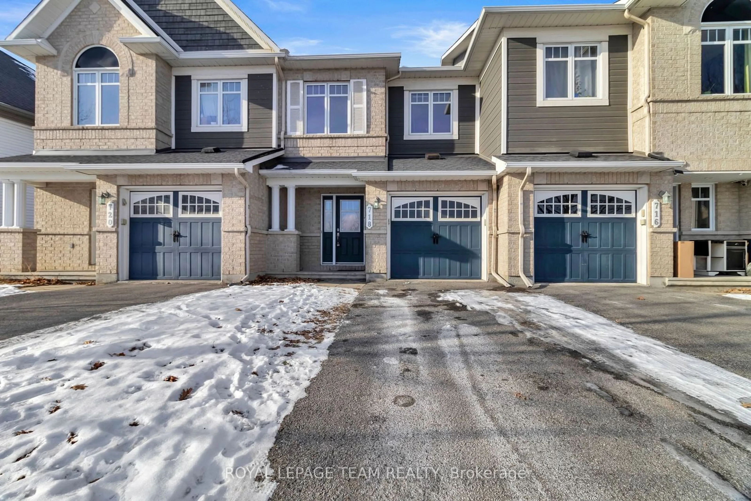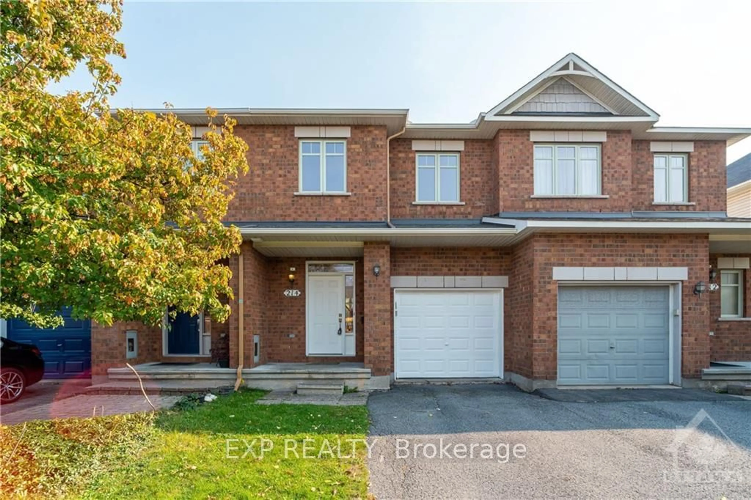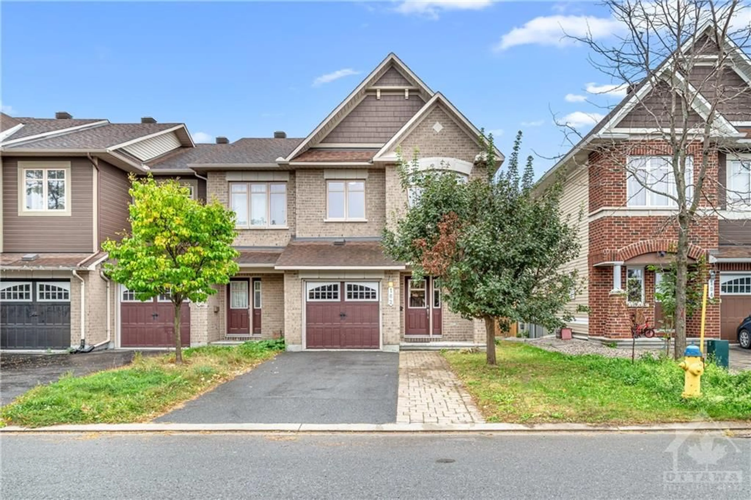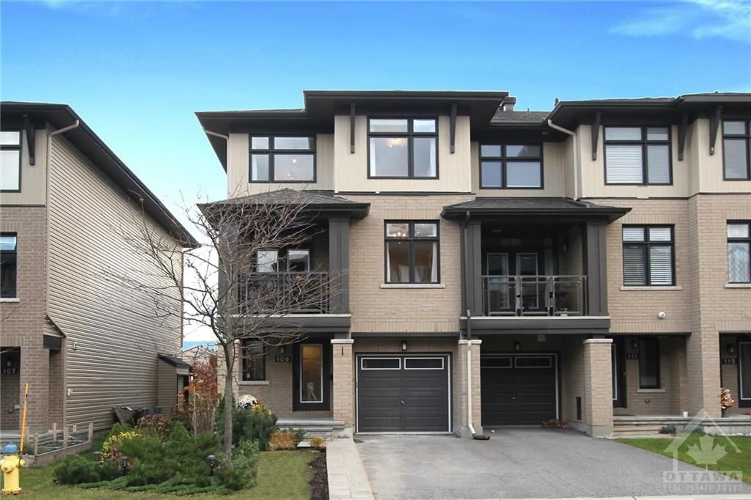525 Via Mattino Way, Barrhaven, Ontario K2J 6B7
Contact us about this property
Highlights
Estimated ValueThis is the price Wahi expects this property to sell for.
The calculation is powered by our Instant Home Value Estimate, which uses current market and property price trends to estimate your home’s value with a 90% accuracy rate.Not available
Price/Sqft-
Est. Mortgage$2,787/mo
Tax Amount (2024)$3,816/yr
Days On Market7 hours
Description
Welcome to 525 Via Mattino Way. Located in an excellent family-oriented area, this property is just moments from the Barrhaven Marketplace, where youll find a wide variety of amenities, including restaurants, recreational facilities, retail stores, a movie theater, and much more. Families will appreciate the convenience of having three schools within walking distance, as well as access to numerous parks and scenic walking routes perfect for outdoor activities and leisurely strolls. Step inside this beautifully designed home and be greeted by a modern layout that maximizes both space and functionality. The main floor features an open-concept design with high ceilings and large windows that flood the space with natural light, creating a bright and welcoming atmosphere. The spacious living and dining areas are perfect for entertaining, while the modern kitchen boasts sleek finishes, ample storage, and a practical layout that will inspire your inner chef. Upstairs, youll find three well-sized bedrooms, including a primary bedroom with a luxurious 4-piece ensuite bathroom, offering a private retreat for relaxation. The additional bedrooms are perfect for children, guests, or a home office, and are serviced by a well-appointed main bathroom. The convenience of upstairs laundry adds to the homes practicality, making daily chores a breeze. The fully finished basement is a standout feature of this home, offering endless possibilities to suit your lifestyle. With an upgraded floor plan, the basement provides extra space that can be used as a recreation room, home gym, media room, or even a guest suite. The end-unit location ensures added privacy and plenty of natural light throughout the home. Also, with the added benefit of no rear neighbours, families can enjoy exceptional privacy and a peaceful living environment. Dont miss the opportunity to own this exceptional property in one of Barrhavens most sought-after neighborhoods. Book your visit today!
Property Details
Interior
Features
Exterior
Features
Parking
Garage spaces 1
Garage type Attached
Other parking spaces 1
Total parking spaces 2
Property History
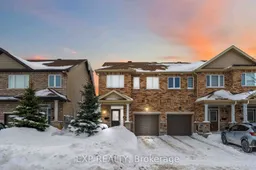 39
39Get up to 0.5% cashback when you buy your dream home with Wahi Cashback

A new way to buy a home that puts cash back in your pocket.
- Our in-house Realtors do more deals and bring that negotiating power into your corner
- We leverage technology to get you more insights, move faster and simplify the process
- Our digital business model means we pass the savings onto you, with up to 0.5% cashback on the purchase of your home
