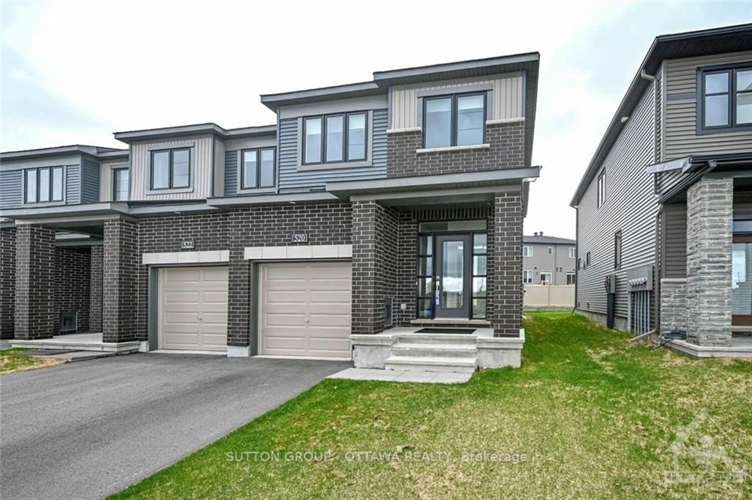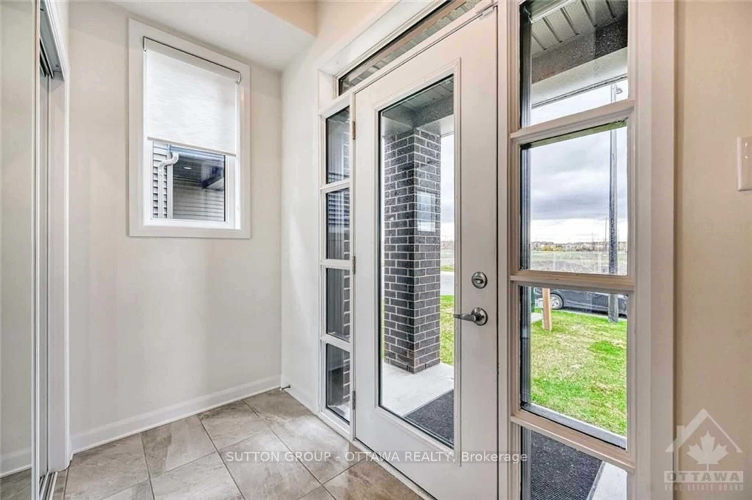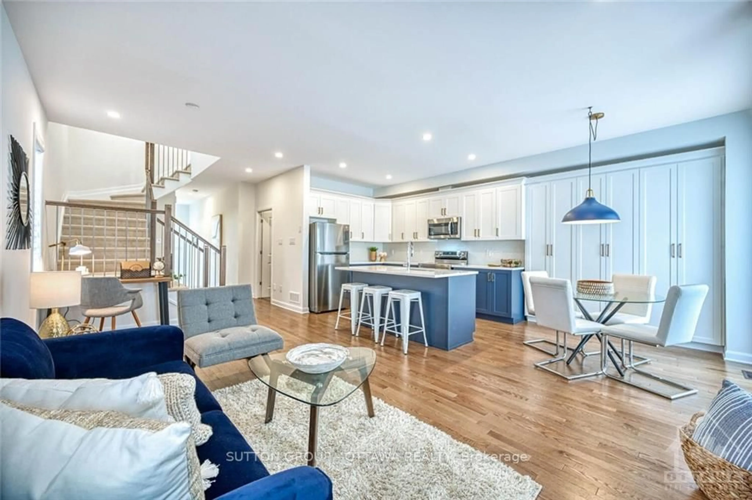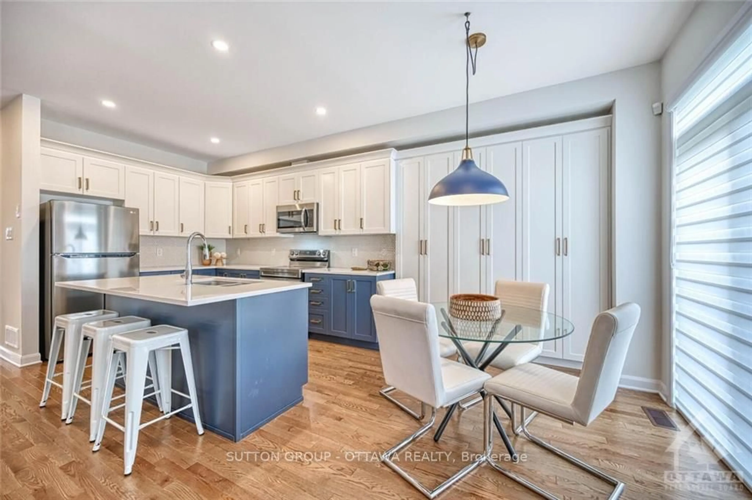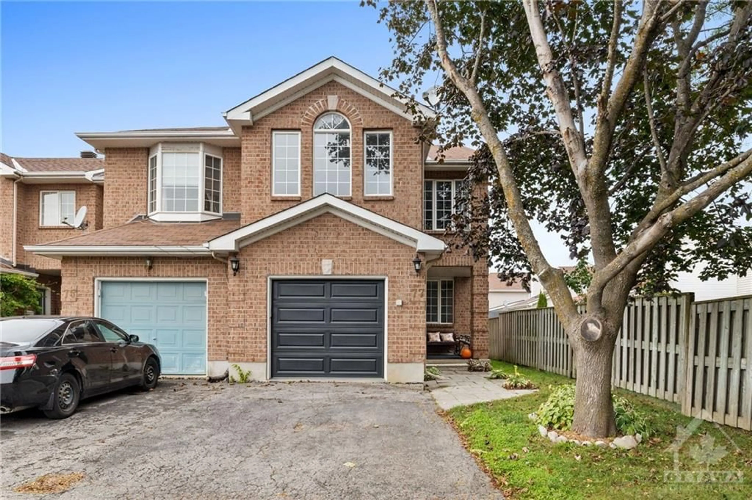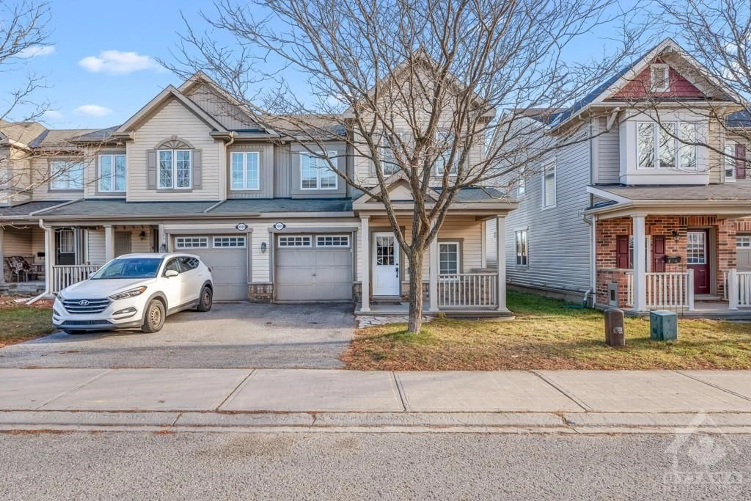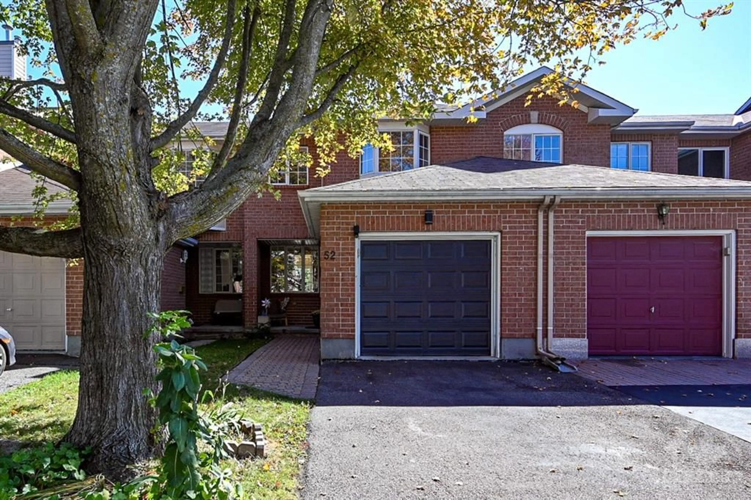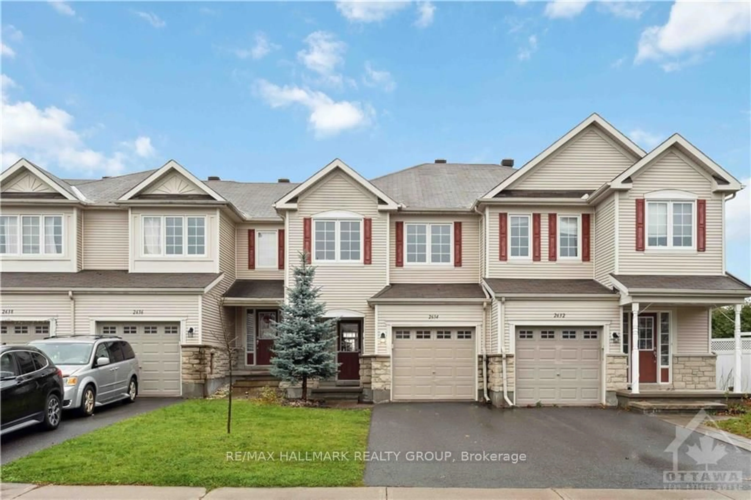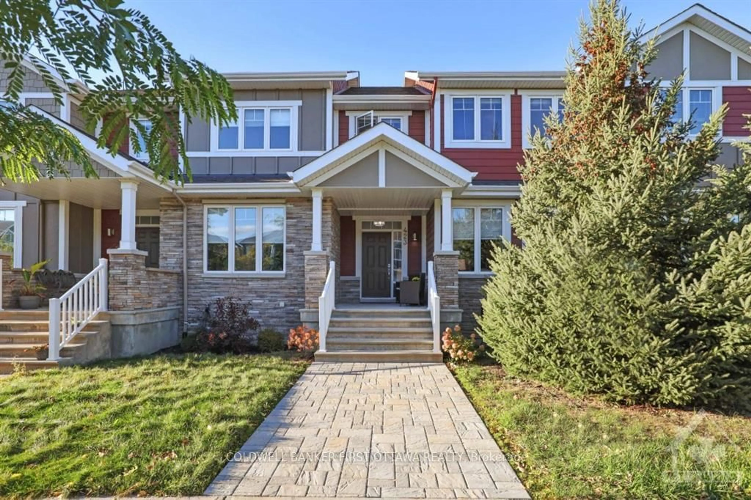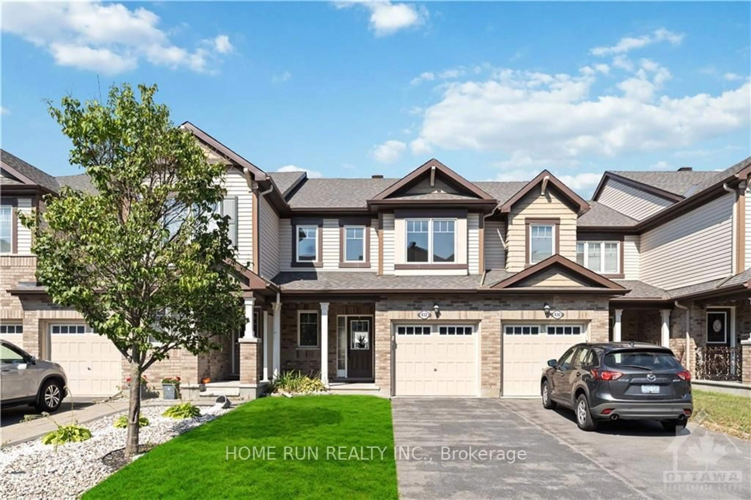520 BRANCH St, Barrhaven, Ontario K2J 6P3
Contact us about this property
Highlights
Estimated ValueThis is the price Wahi expects this property to sell for.
The calculation is powered by our Instant Home Value Estimate, which uses current market and property price trends to estimate your home’s value with a 90% accuracy rate.Not available
Price/Sqft-
Est. Mortgage$2,963/mo
Tax Amount (2024)$4,175/yr
Days On Market31 days
Description
Flooring: Hardwood, Flooring: Ceramic, Flooring: Carpet Wall To Wall, This ultra chic end-unit town (built 2022) has everything you have been looking for. The main level is blanketed with tasteful finishing choices including beautiful hardwood, a huge island with stunning quartz countertop, S/S appliances, gorgeous navy & white 2 toned cabinets with modern molding trim, upgraded gold hardware, Crate & Barrel navy & gold pendant light PLUS an extended wall of floor to ceiling pantry cupboards. In the living room stands a gorgeous floor to ceiling tiled fireplace (with tv bracket/connection hidden behind art). On the 2nd floor you'll find a roomy primary bedroom, with spa-like ensuite & added shelving in large walk-in closet. Other features: 2nd floor laundry with cupboards & countertop; finished basement; high-end blinds, wood hand rails with straight-lined silver metal balusters; space for 2 cars to park back-to-back; auto garage opener & security system. Minutes to walking/biking trails, shopping, transit, schools, recreation & more.
Property Details
Interior
Features
Bsmt Floor
Family
5.86 x 5.63Exterior
Features
Parking
Garage spaces 1
Garage type Attached
Other parking spaces 2
Total parking spaces 3
Get up to 0.5% cashback when you buy your dream home with Wahi Cashback

A new way to buy a home that puts cash back in your pocket.
- Our in-house Realtors do more deals and bring that negotiating power into your corner
- We leverage technology to get you more insights, move faster and simplify the process
- Our digital business model means we pass the savings onto you, with up to 0.5% cashback on the purchase of your home
