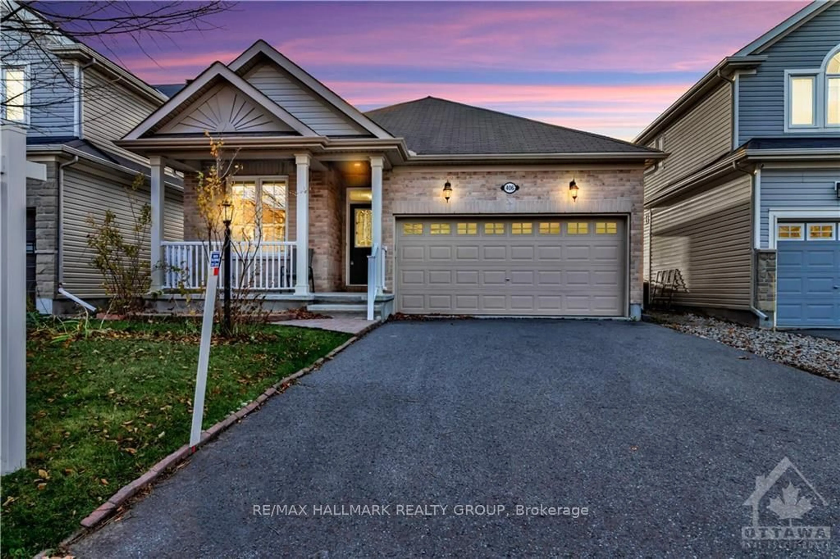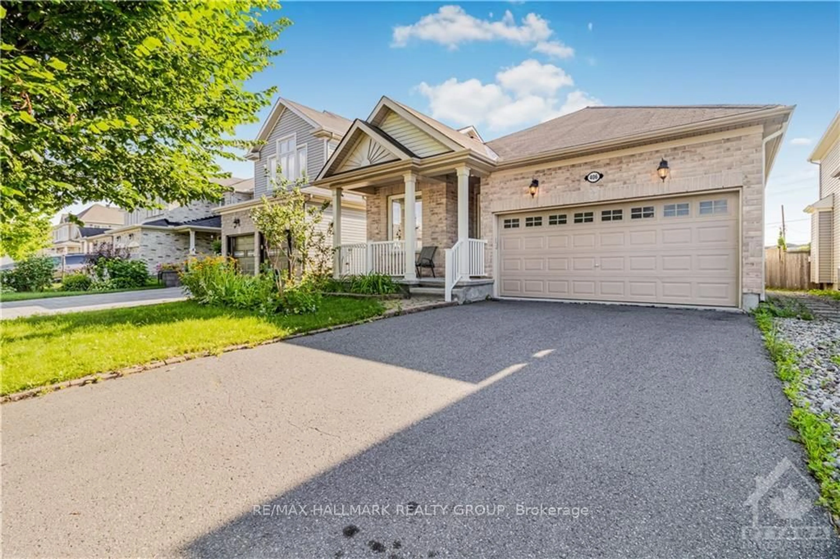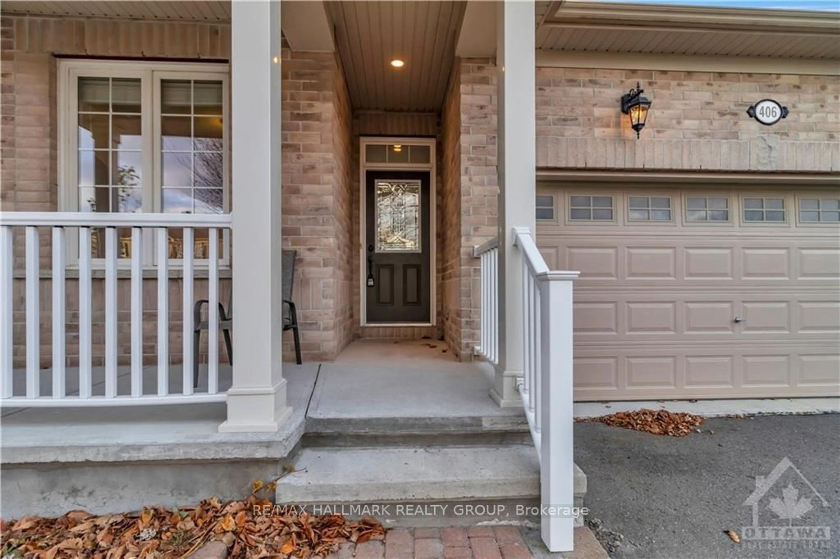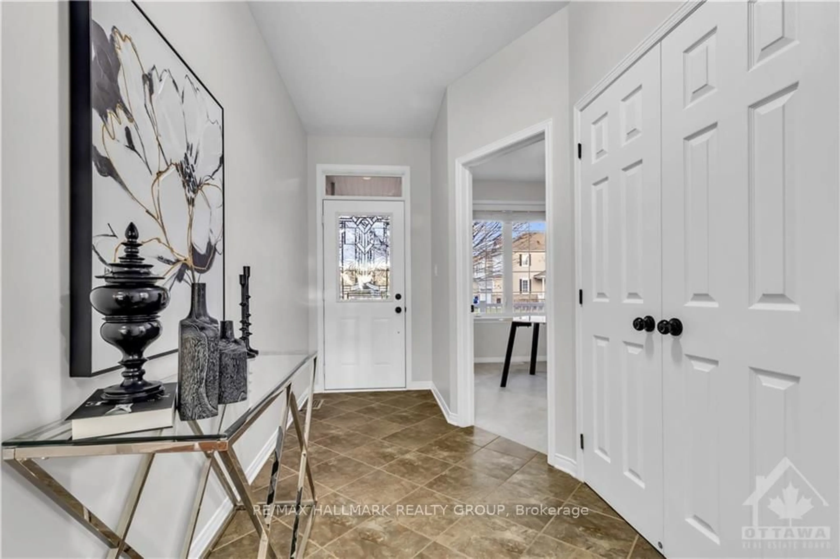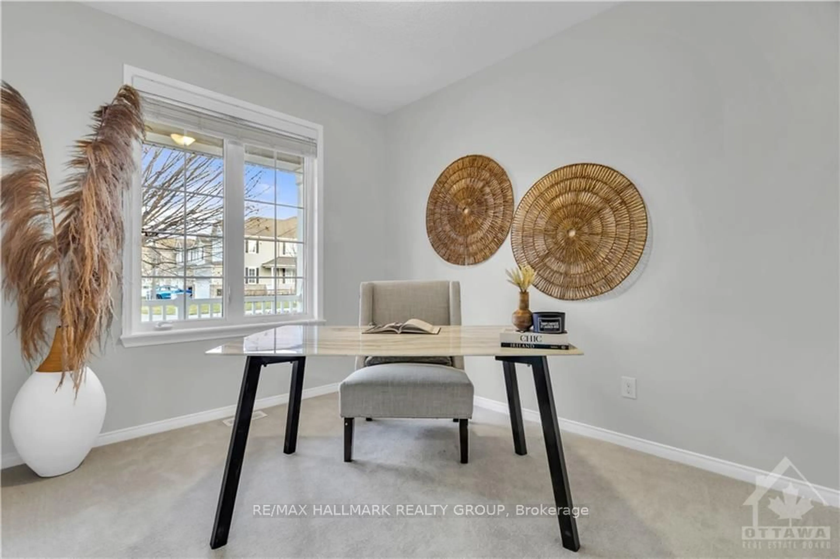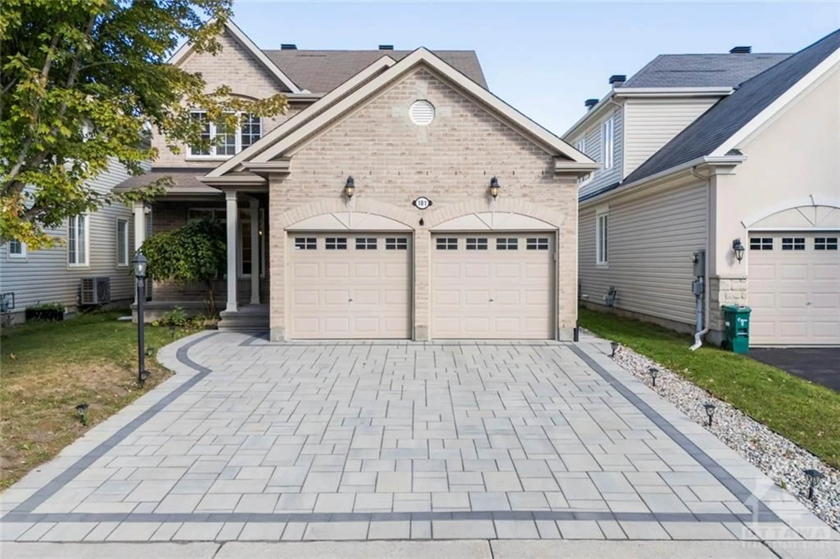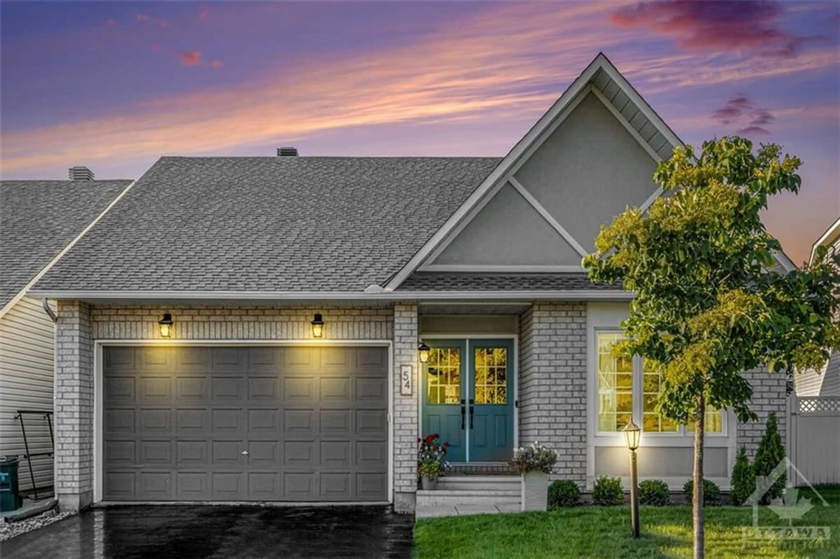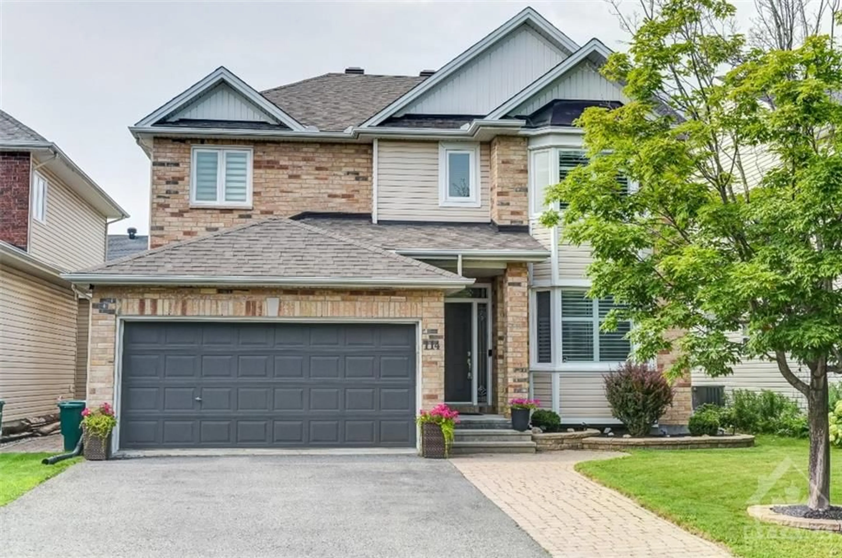406 BLACKLEAF Dr, Barrhaven, Ontario K2J 5S5
Contact us about this property
Highlights
Estimated ValueThis is the price Wahi expects this property to sell for.
The calculation is powered by our Instant Home Value Estimate, which uses current market and property price trends to estimate your home’s value with a 90% accuracy rate.Not available
Price/Sqft-
Est. Mortgage$3,770/mo
Tax Amount (2023)$6,000/yr
Days On Market72 days
Description
Flooring: Tile, Flooring: Hardwood, LOCATION, LOCATION 406 Blackleaf Dr, Discover unparalleled luxury and comfort in this exquisitely designed single bungalow. Located in the highly sought-after Stonebridge neighborhood with no rear neighbors, this stunning home offers 3 spacious bed and 3 full baths. Revel in the elegance of fully hardwood flooring throughout and convenience of an open concept layout. The gourmet kitchen boasts a large countertop, ample cabinet space, and sleek SS appliances, perfect for culinary enthusiasts. finished basement is a true retreat, complete with a mini kitchen /full bath, ideal for entertaining or guest accommodations. Nestled near a prestigious golf course community, this home is within walking distance to top-rated schools, scenic parks, and convenient transit options. min from the Minto Community Center, 20 min to downtown, and 15 min to ALG college. 24 min to crlton Uni, close to golf course, shops, transit, schools, parks, all the amenities, potential to make 4th Brd in the basement.
Property Details
Interior
Features
Main Floor
Living
6.04 x 5.35Prim Bdrm
3.30 x 4.85Br
2.74 x 3.42Kitchen
3.65 x 3.65Exterior
Features
Parking
Garage spaces 2
Garage type Attached
Other parking spaces 2
Total parking spaces 4
Property History
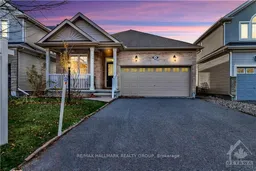 30
30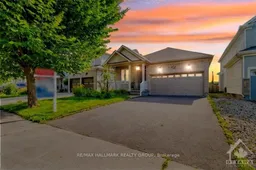
Get up to 0.5% cashback when you buy your dream home with Wahi Cashback

A new way to buy a home that puts cash back in your pocket.
- Our in-house Realtors do more deals and bring that negotiating power into your corner
- We leverage technology to get you more insights, move faster and simplify the process
- Our digital business model means we pass the savings onto you, with up to 0.5% cashback on the purchase of your home
