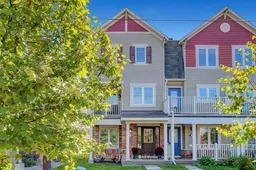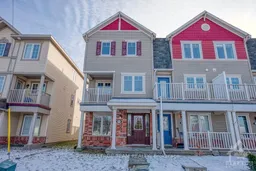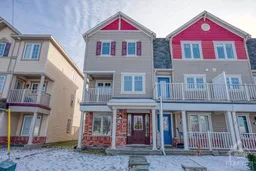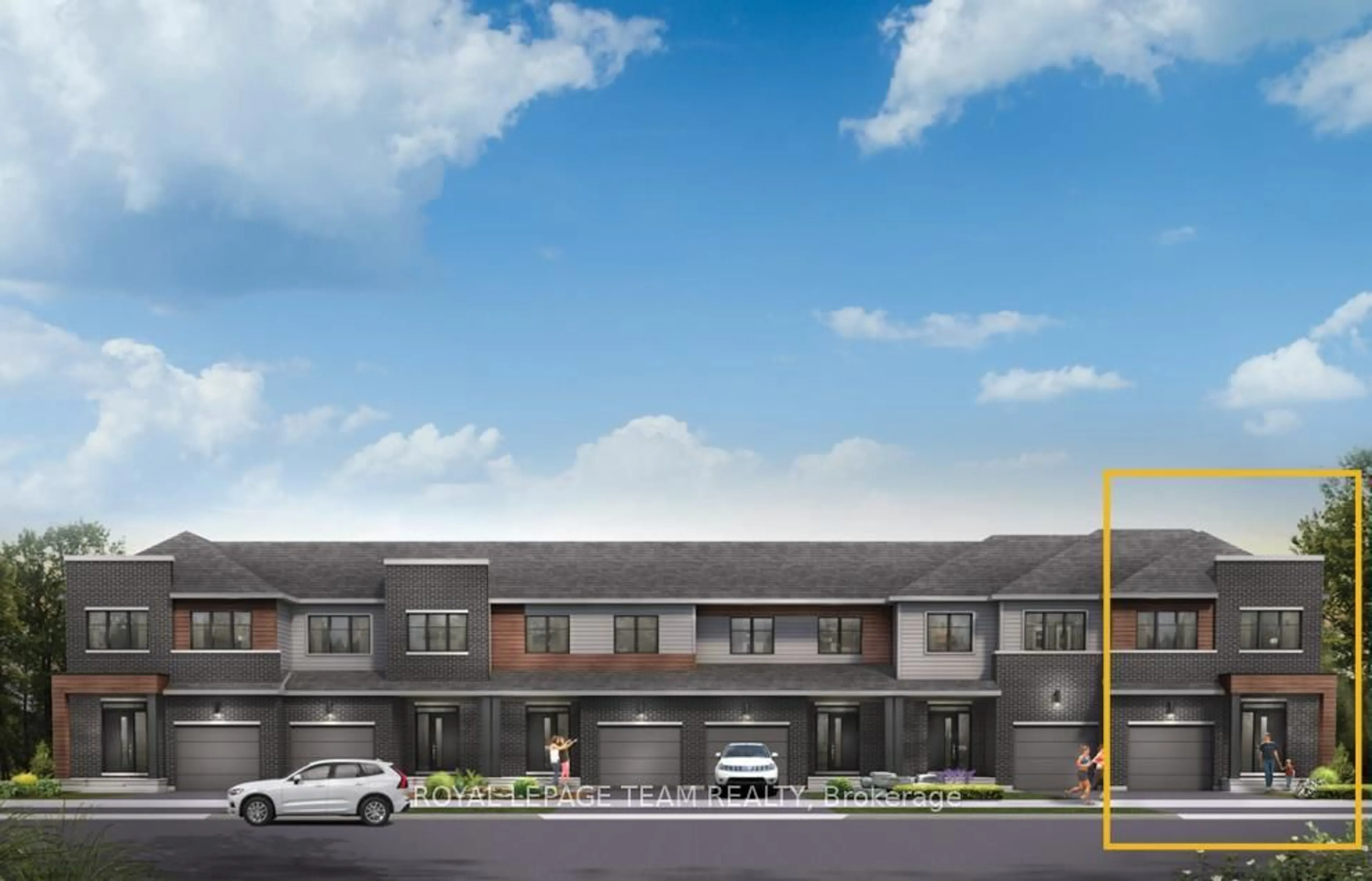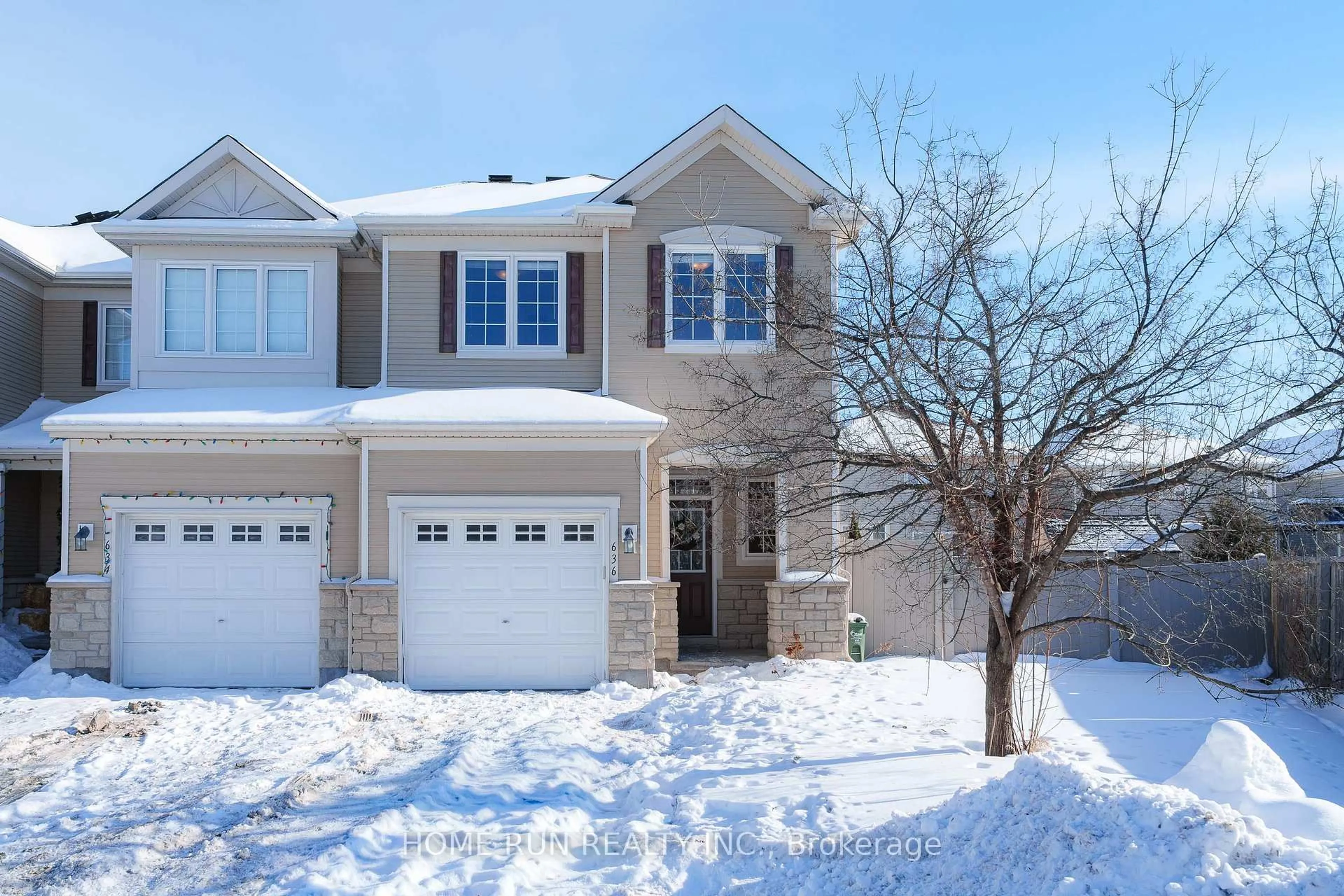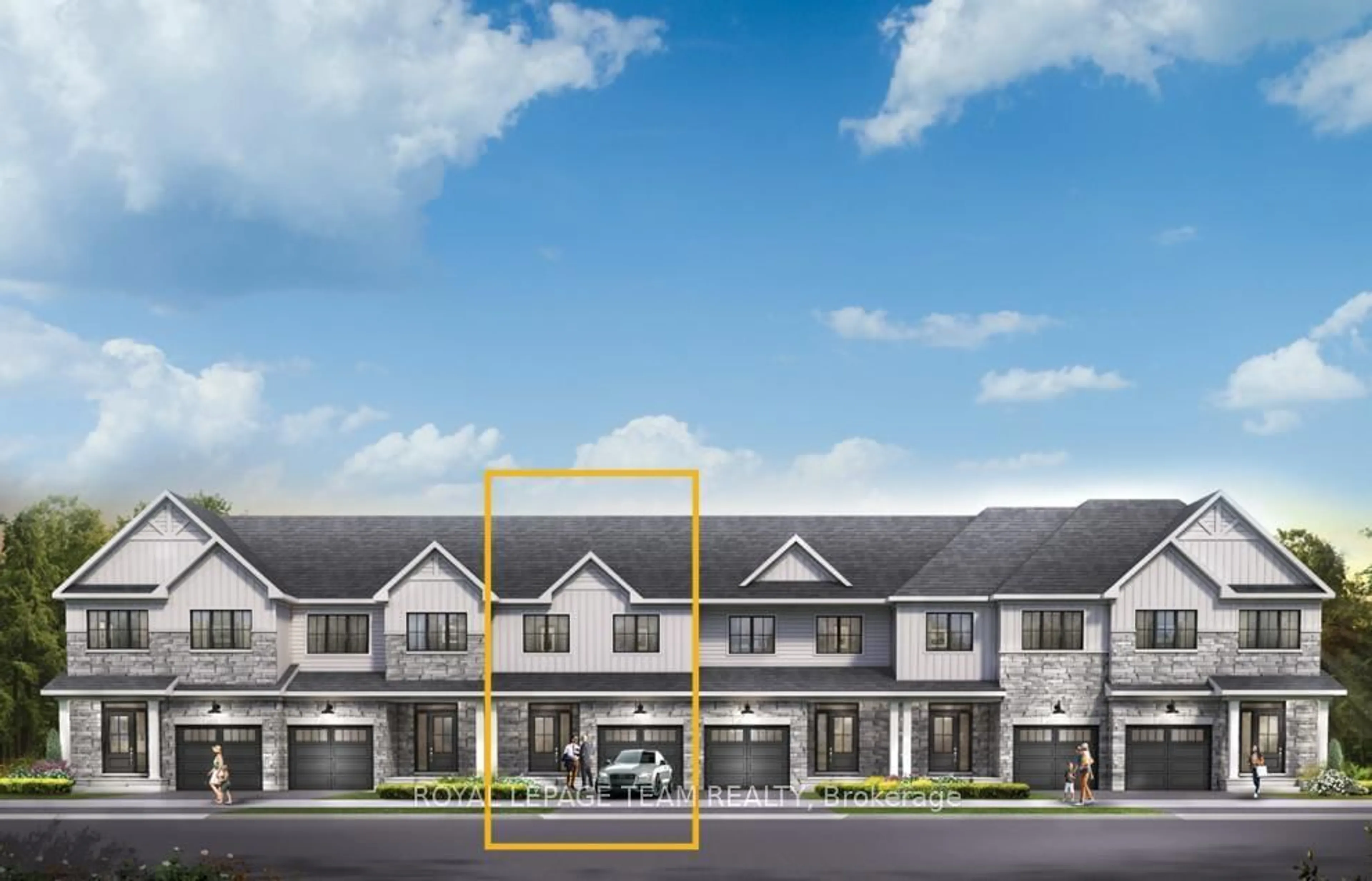Spacious and light filled freehold end-unit townhome offers a fantastic opportunity in a welcoming community. Extra windows at the front and back of the home provides a sense of openness that sets it apart. Attached oversized single car garage offers plenty of storage and convenient interior access with a walkthrough from garage to front door. First floor features a conveniently located laundry area, dark wood toned laminate flooring, and a secondary family room that could double as a home office. Up on the second level a spacious living room at the back opens onto a balcony, perfect for entertaining or relaxing outdoors. The kitchen, overlooking the front of the home and mature trees beyond, is bright and functional with warm wood cabinetry, stainless steel appliances, a mixed grey subway tile backsplash, deep-toned countertops and plenty of storage. The adjacent dining area enjoys its own balcony, ideal for morning coffee or casual meals. A powder bathroom completes this level.The top floor hosts three great-sized bedrooms with carpeted floors for added comfort. The primary suite includes a walk-in closet and private ensuite bathroom. A full bathroom with a tub and shower combo serves the other bedrooms, providing convenience and functionality. This home is a perfect for those looking for extra light, versatile living spaces, and outdoor areas. With thoughtful design, bright interiors, and multiple balconies to enjoy the sunsets and mature trees, it offers a comfortable and inviting lifestyle in a sought-after neighbourhood. Perfectly situated close to everyday essentials, schools, excellent transit service, walking/cycling paths, parks & scenic Jock River. Furnace 2025, AC 2025, Hot water heater 2025.
Inclusions: Refrigerator, stove, dishwasher, microwave, hoodfan, washer, ddryer, all light fixtures, window coverings, bathroom mirrors, central built-in vacuum
