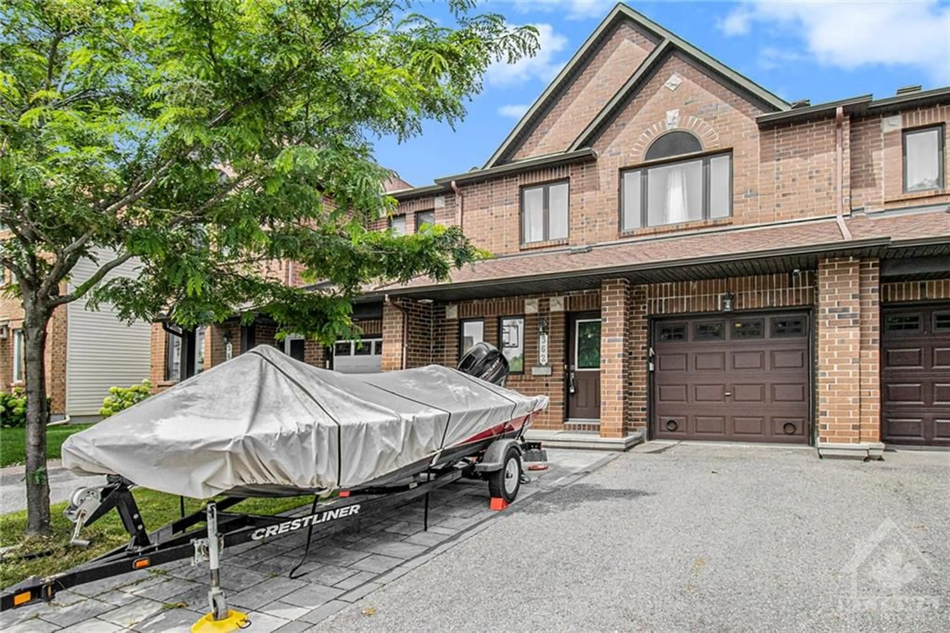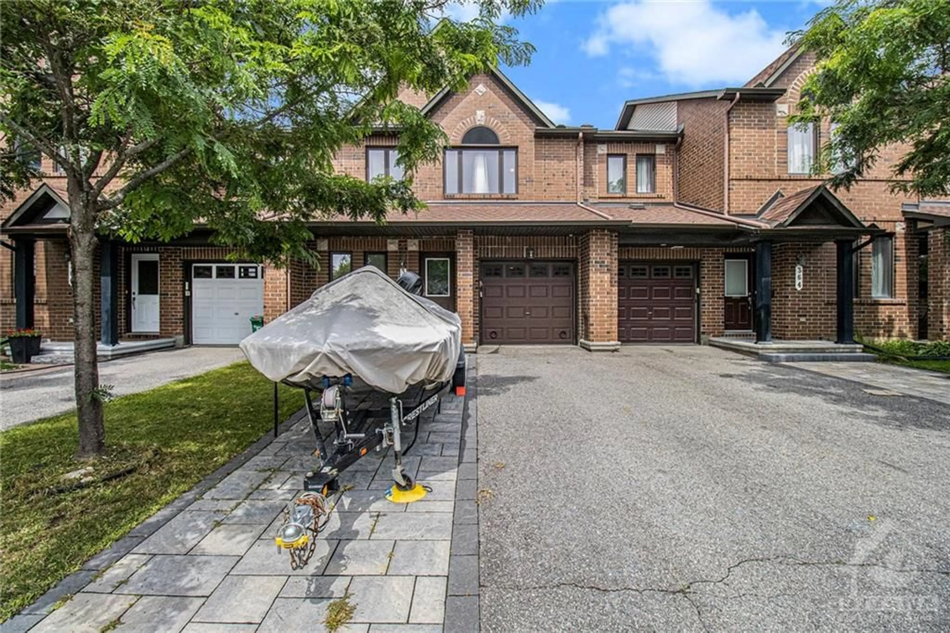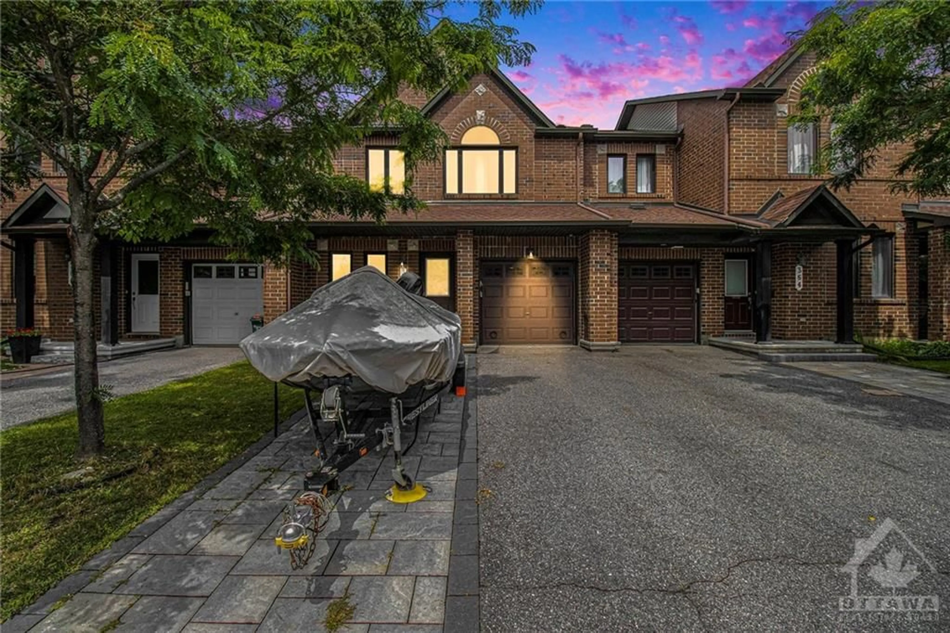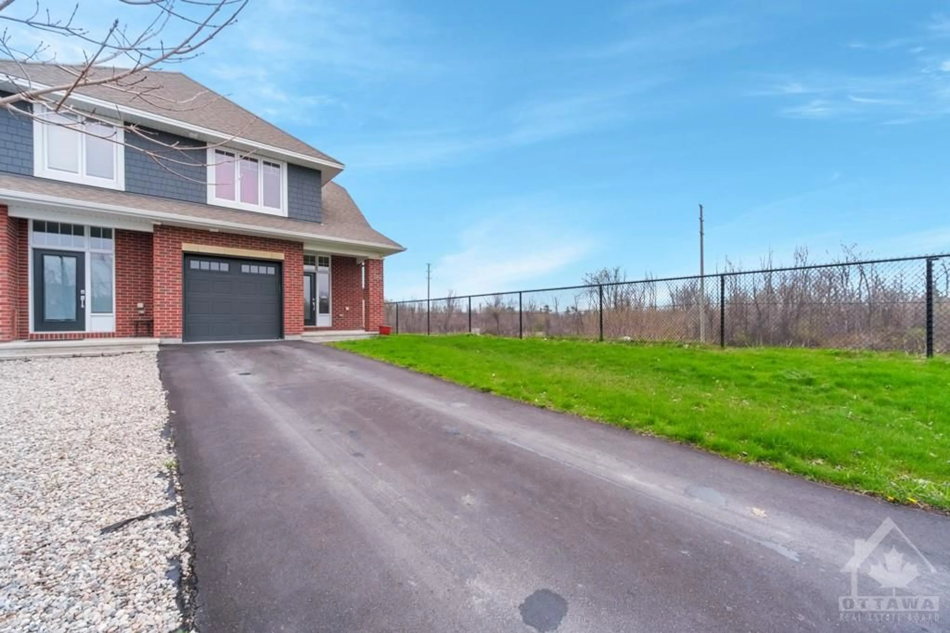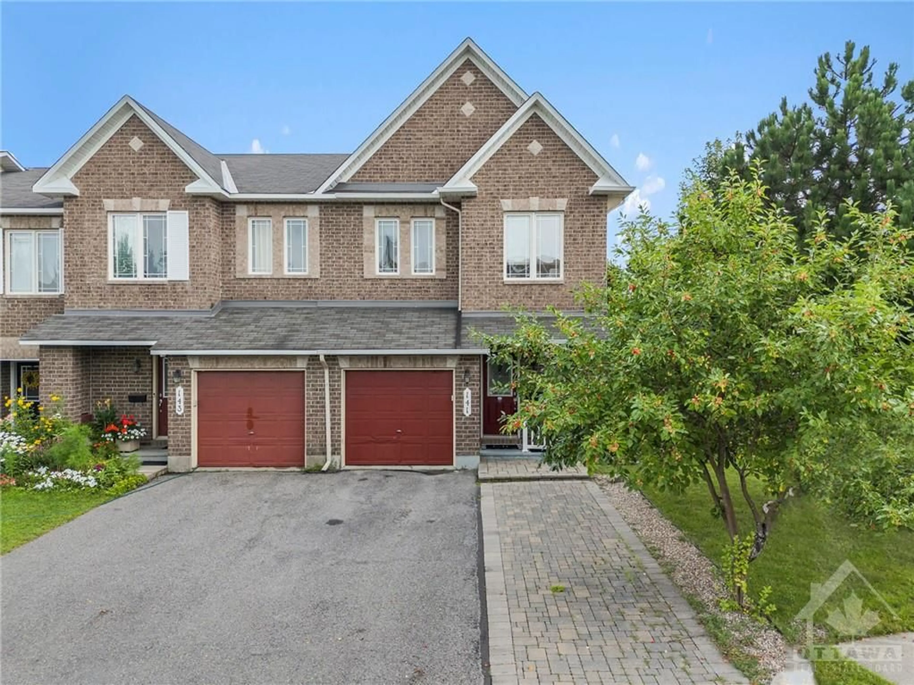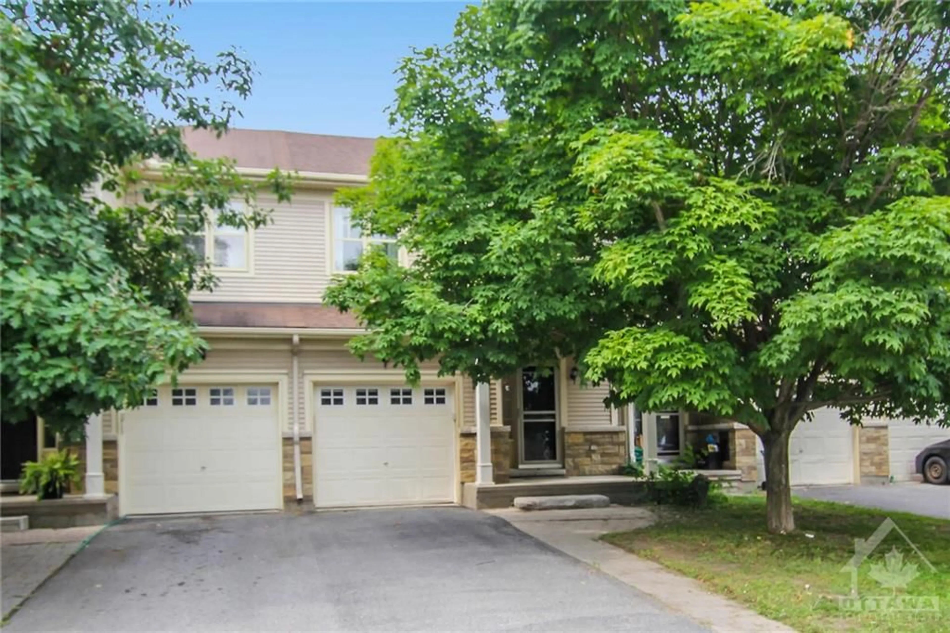362 BALINROAN Cres, Barrhaven, Ontario K2J 3T9
Contact us about this property
Highlights
Estimated ValueThis is the price Wahi expects this property to sell for.
The calculation is powered by our Instant Home Value Estimate, which uses current market and property price trends to estimate your home’s value with a 90% accuracy rate.$690,000*
Price/Sqft-
Est. Mortgage$2,748/mth
Tax Amount (2024)$4,115/yr
Days On Market24 days
Description
Welcome to 362 Balinroan in the Chapman Mills neighborhood. This stunning townhouse has been freshly painted, offering a clean and inviting space for you and your family. Featuring 3 bedrooms and 4 bathrooms, this home is perfect for growing families or those who love to entertain guests. Step inside and be greeted by gleaming hardwood floors throughout the main level. The open concept kitchen with stainless steel appliances that will inspire you to whip up meals. The fully finished basement offers even more space for entertaining or relaxing with an additional bathroom for added convenience. One of the standout features of this home is its extra wide laneway, providing ample parking space for all your vehicles. No need to worry about juggling cars on busy mornings! Take some time to enjoy a BBQ in your fenced in backyard. And with a family-oriented neighborhood filled with schools and parks just steps away. Don't miss out to call this townhouse your own. Schedule a viewing today.
Property Details
Interior
Features
Main Floor
Sitting Rm
12'2" x 6'4"Dining Rm
12'2" x 13'7"Kitchen
10'1" x 8'4"Living Rm
12'2" x 11'1"Exterior
Features
Parking
Garage spaces 1
Garage type -
Other parking spaces 4
Total parking spaces 5
Property History
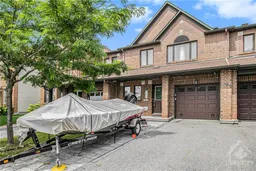 28
28Get up to 0.5% cashback when you buy your dream home with Wahi Cashback

A new way to buy a home that puts cash back in your pocket.
- Our in-house Realtors do more deals and bring that negotiating power into your corner
- We leverage technology to get you more insights, move faster and simplify the process
- Our digital business model means we pass the savings onto you, with up to 0.5% cashback on the purchase of your home
