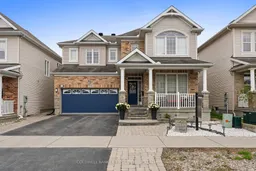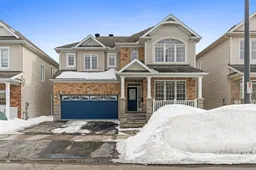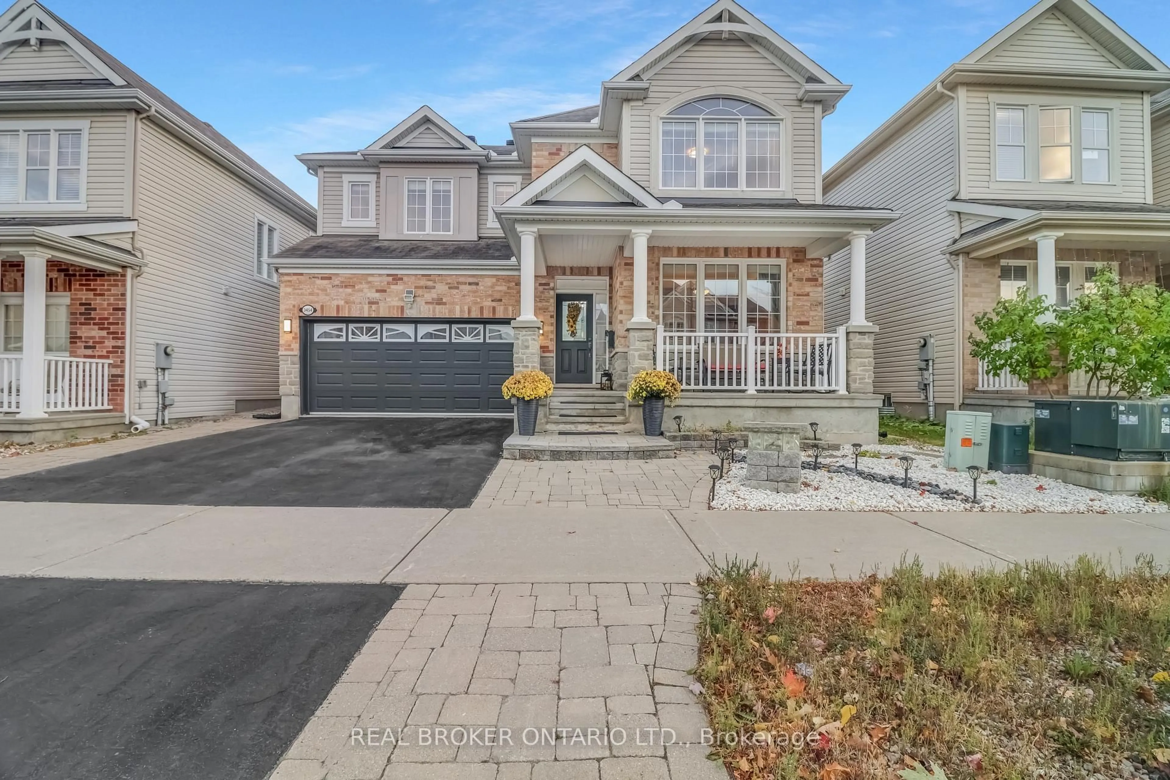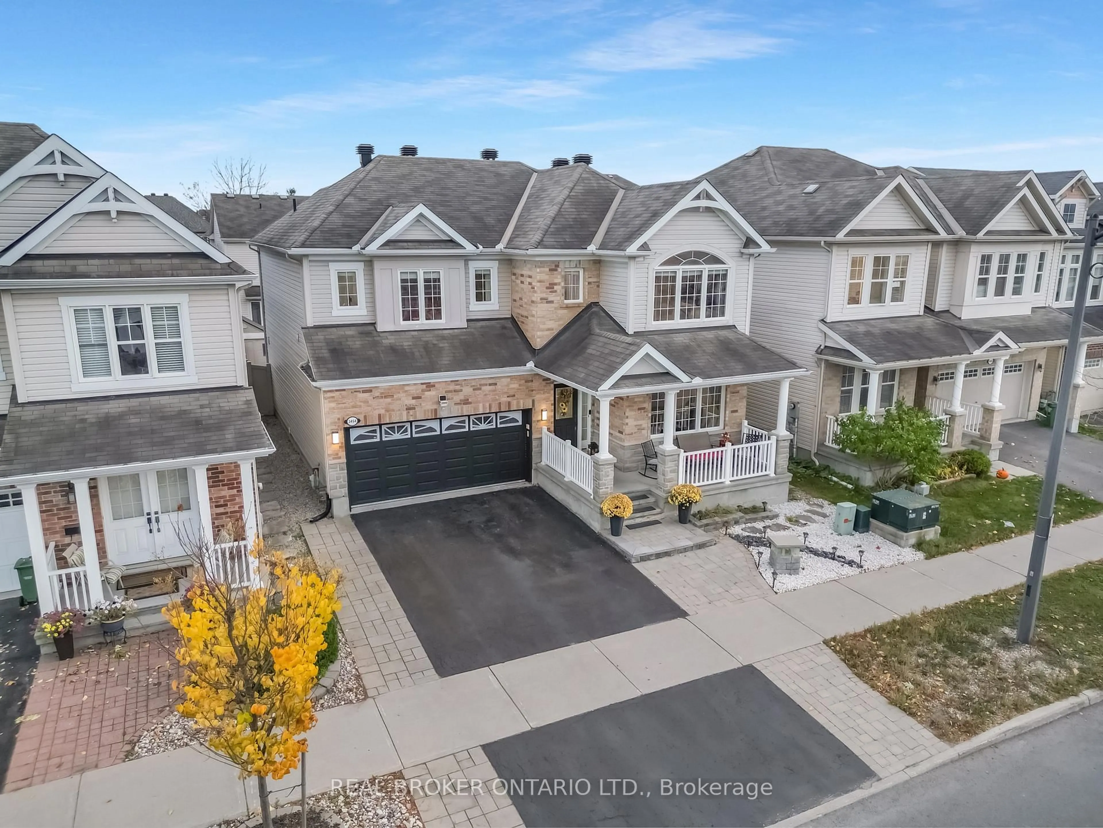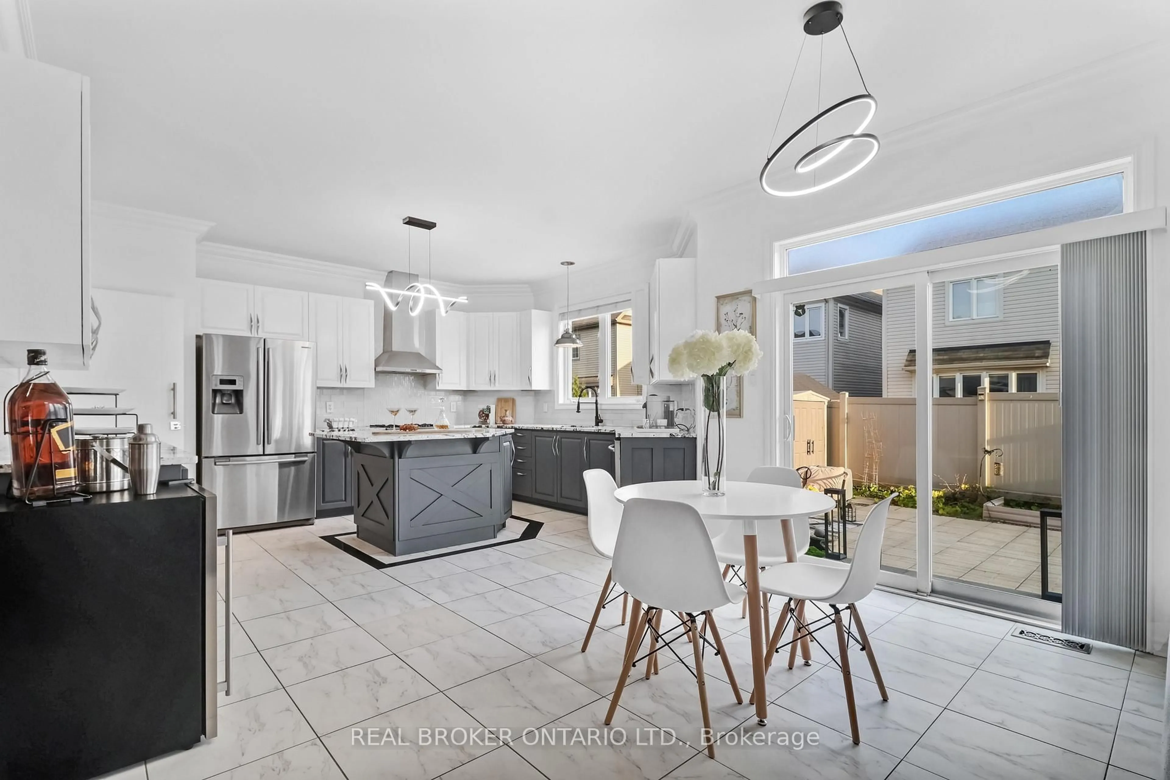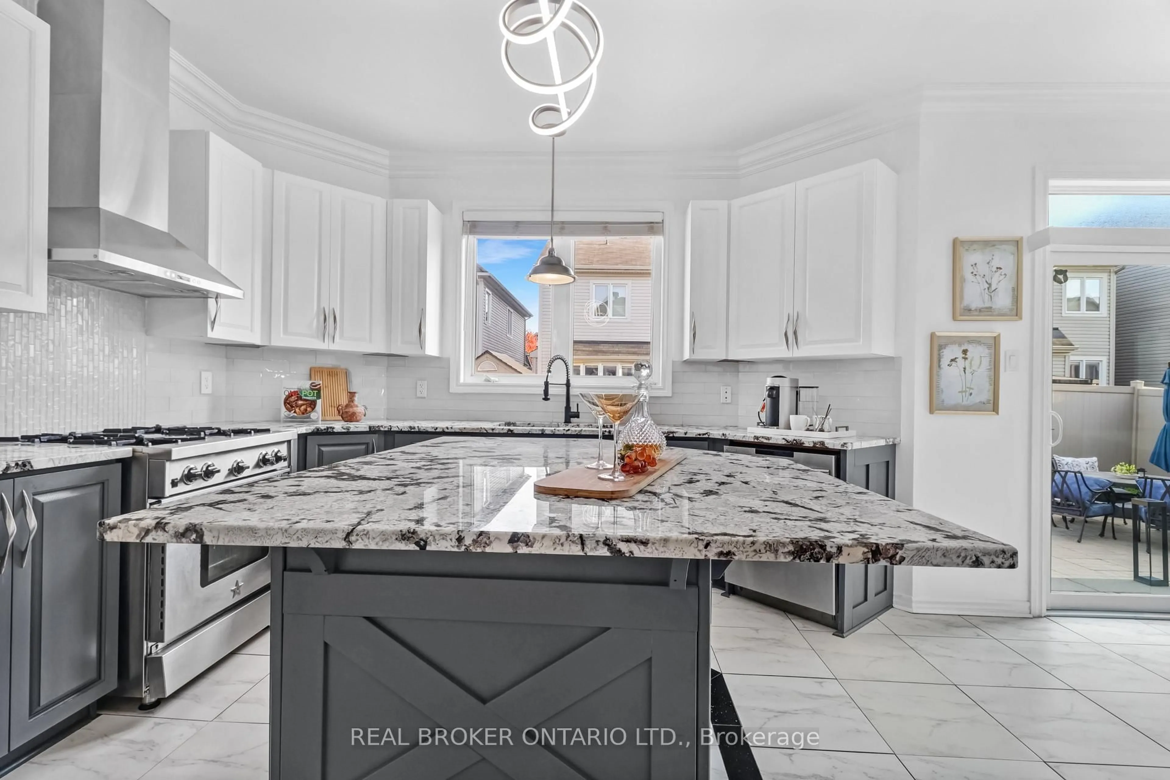3454 River Run Ave, Ottawa, Ontario K2J 0R8
Contact us about this property
Highlights
Estimated valueThis is the price Wahi expects this property to sell for.
The calculation is powered by our Instant Home Value Estimate, which uses current market and property price trends to estimate your home’s value with a 90% accuracy rate.Not available
Price/Sqft$366/sqft
Monthly cost
Open Calculator
Description
Spacious, stylish, and full of possibilities - this Barrhaven home for sale truly has it all. Located in the highly sought-after Half Moon Bay community, this beautifully maintained 6-bedroom, 4-bathroom detached home offers nearly 3,700 sq.ft. of finished living space including the income generating basement unit, designed for modern families who value comfort, flexibility, and quality. The bright and inviting main floor features hardwood flooring, a cozy gas fireplace, and a modern open-concept layout that's perfect for entertaining and everyday living. The kitchen is a true centerpiece, complete with granite countertops, a gas stove, ample cabinetry, and bar seating - combining both style and function. A separate front room on this level adds even more versatility, ideal for a home office, guest bedroom, or at-home business setup, giving families the space to live and work comfortably under one roof. Upstairs, you'll find four spacious bedrooms, including a primary suite with two walk-in closets and a spa-like ensuite bathroom. The second-floor laundry adds convenience for busy households, while the thoughtful layout ensures privacy and flow. The fully finished basement extends the home's versatility, featuring two additional bedrooms, a full bathroom, and a second kitchen with a private garage entrance - perfect as an in-law suite, Airbnb, or rental unit to generate extra income and help offset mortgage costs. Outside, the interlocked driveway and backyard enhance curb appeal and provide a beautiful low-maintenance outdoor space for gatherings and relaxation. Ideally situated just steps from the Jock River, Half Moon Bay Park, tennis courts, and the Minto Recreation Complex, this property sits in one of Barrhaven's most family-friendly neighbourhoods, close to top-rated schools, parks, and public transit. Move-in ready and full of warmth, function, and income potential - this is the perfect Barrhaven family home with an in-law suite you've been waiting for.
Property Details
Interior
Features
Exterior
Features
Parking
Garage spaces 2
Garage type Attached
Other parking spaces 2
Total parking spaces 4
Property History
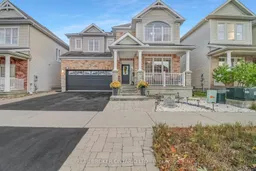 32
32