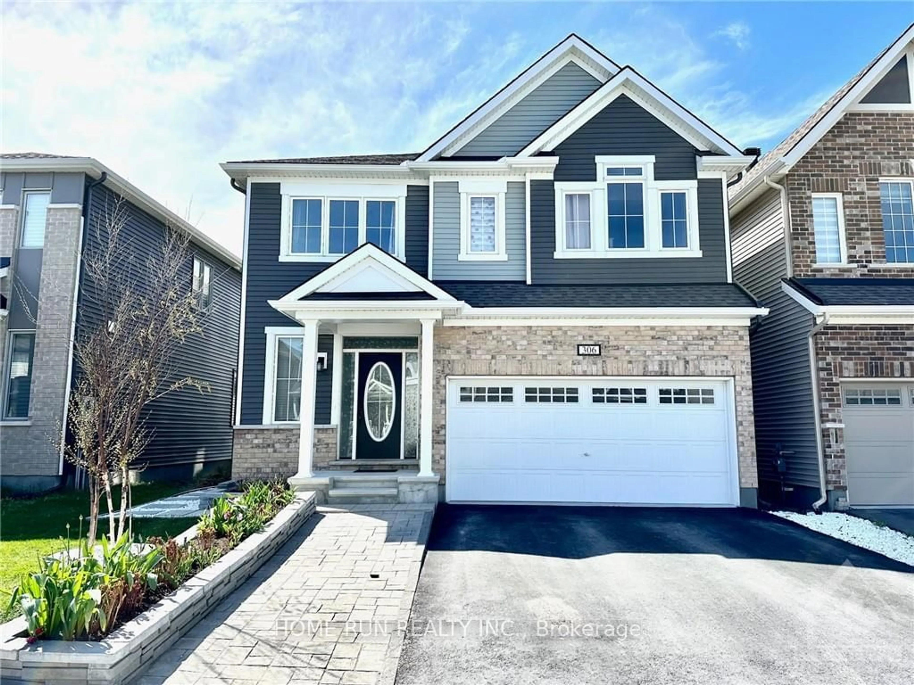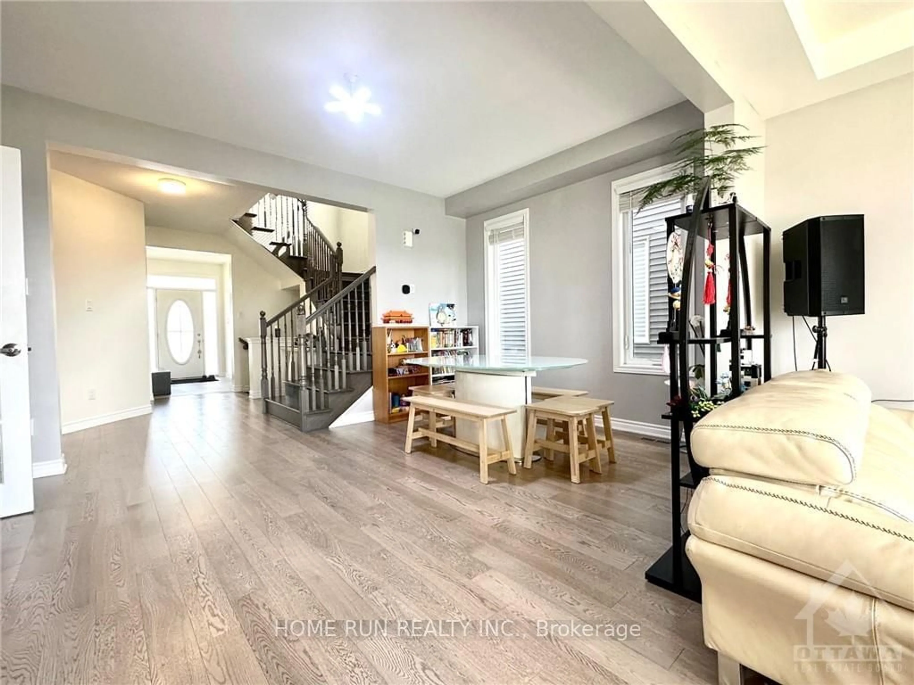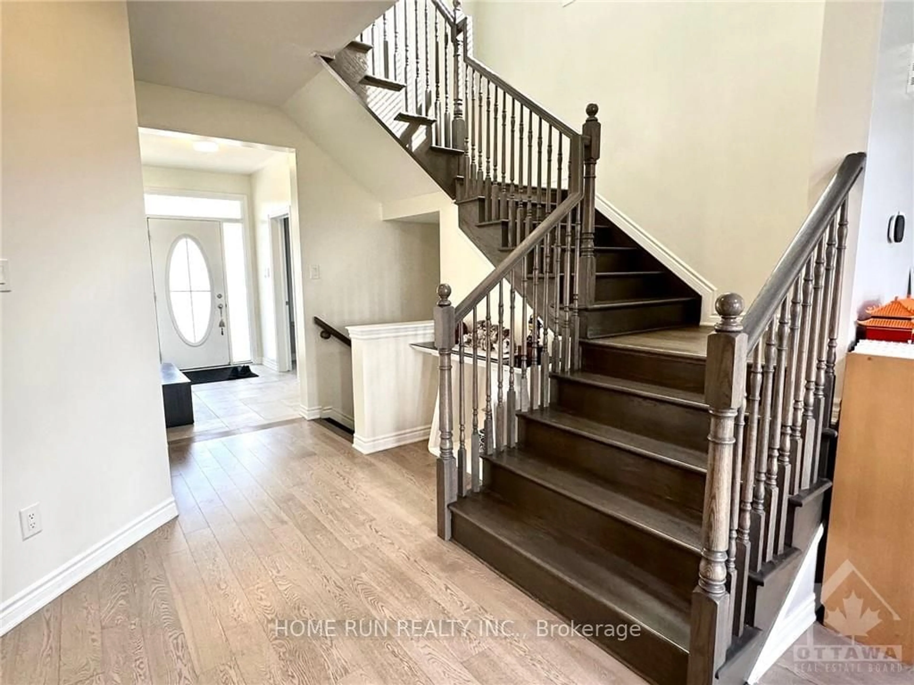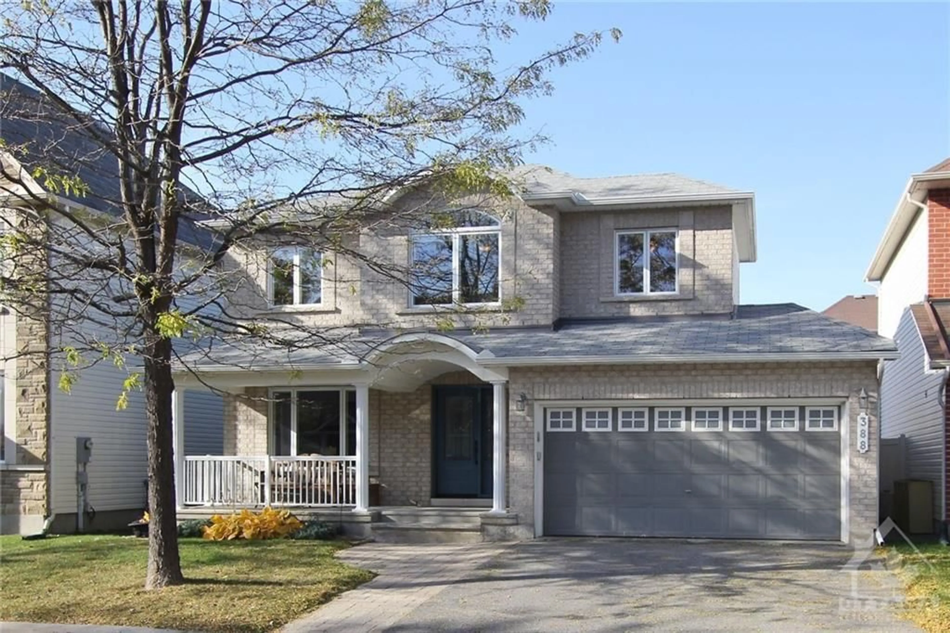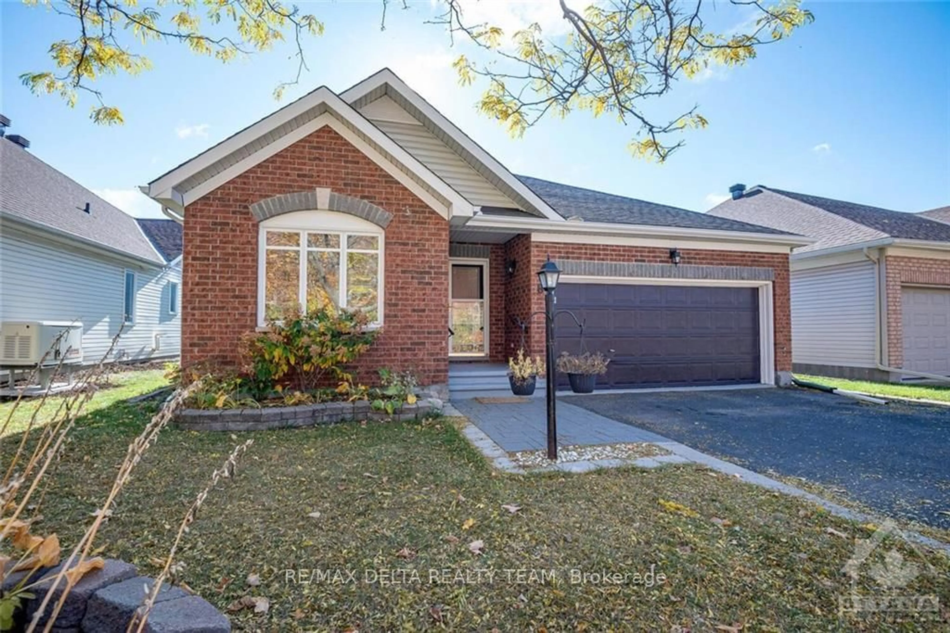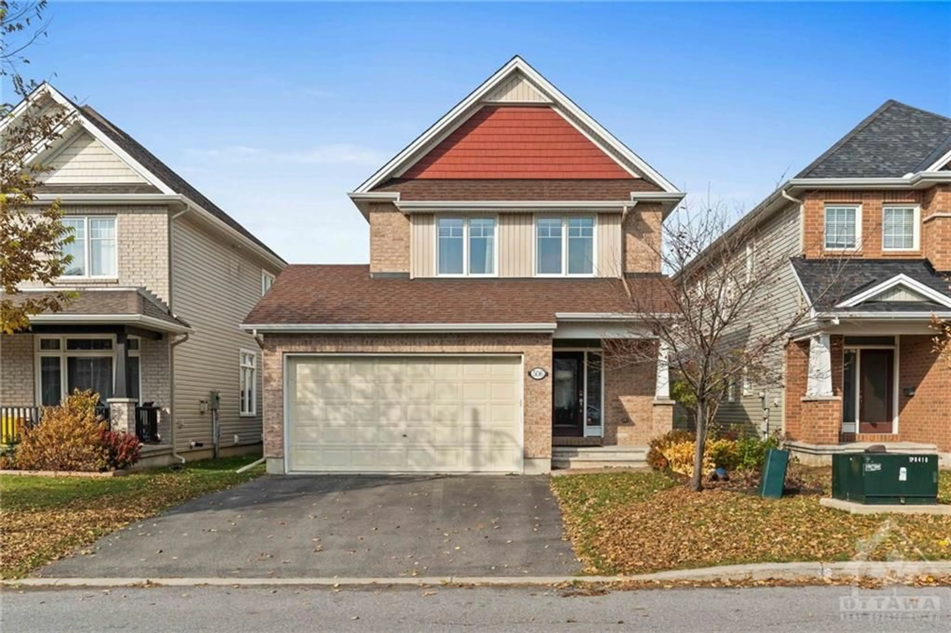306 PROXIMA Terr, Barrhaven, Ontario K2J 6T1
Contact us about this property
Highlights
Estimated ValueThis is the price Wahi expects this property to sell for.
The calculation is powered by our Instant Home Value Estimate, which uses current market and property price trends to estimate your home’s value with a 90% accuracy rate.Not available
Price/Sqft-
Est. Mortgage$3,951/mo
Tax Amount (2023)$6,082/yr
Days On Market100 days
Description
Flooring: Tile, Flooring: Hardwood, No rear neighbours! Popular Parkside Model by Mattamy. Beautiful 4 bed 3.5 bath + Den single house in the desired Half Moon Bay back onto a park. Close to schools, shopping, transportation and recreational center. This sun filled home features open concept kitchen with gas stove, stone counters and upgraded backsplash. 9ft ceilings on main, foyer with walk in closet, mudroom off the garage with walk in closet. A good sized den/office on the main floor. Hardwood and tile flooring throughout. No carpet. Upper level features spacious primary bedroom with 2 walk-in closets and an ensuite, 2nd bedroom has own ensuite. Both bedrooms 3 & 4 each have good closet space & share the 4 piece Jack & Jill bath. The laundry room is also conveniently located on the second floor. Basement is unfinished with bathroom rough-in. lots of storage spaces. Stunning backyard with unique garden. Do not miss out on this great property.
Property Details
Interior
Features
Main Floor
Kitchen
3.75 x 2.59Dining
4.87 x 3.12Great Rm
4.87 x 4.26Bathroom
Exterior
Features
Parking
Garage spaces 2
Garage type Attached
Other parking spaces 2
Total parking spaces 4
Property History
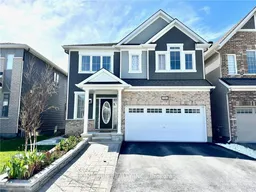 21
21Get up to 0.5% cashback when you buy your dream home with Wahi Cashback

A new way to buy a home that puts cash back in your pocket.
- Our in-house Realtors do more deals and bring that negotiating power into your corner
- We leverage technology to get you more insights, move faster and simplify the process
- Our digital business model means we pass the savings onto you, with up to 0.5% cashback on the purchase of your home
