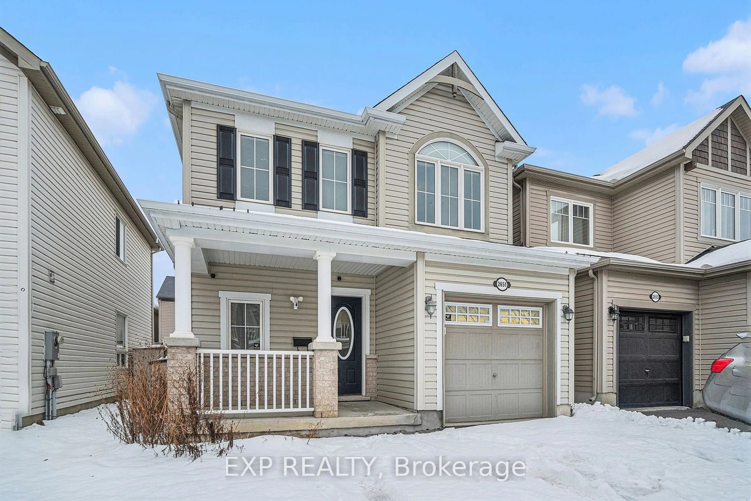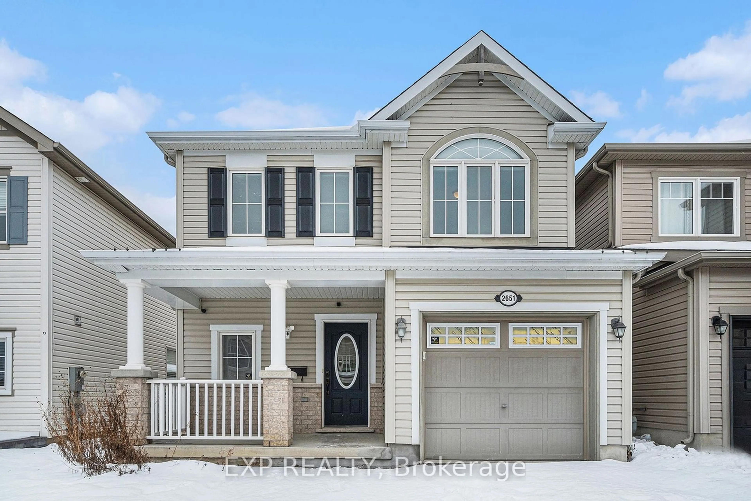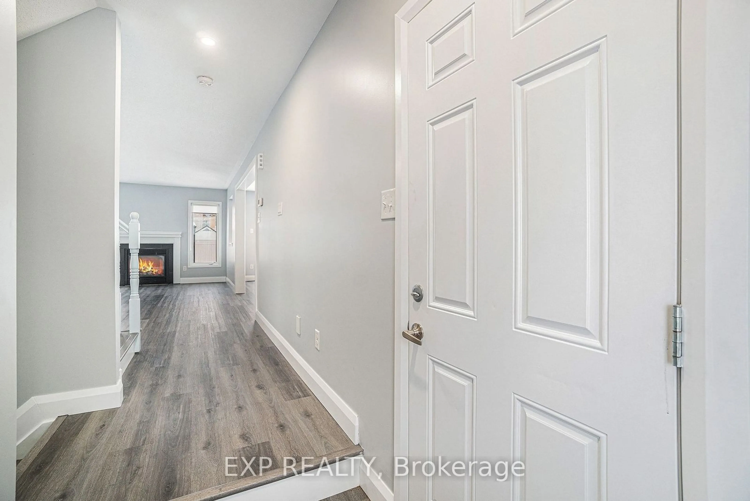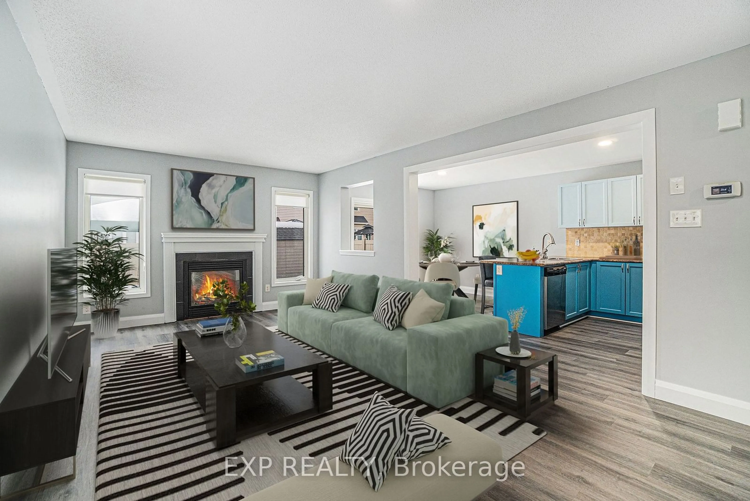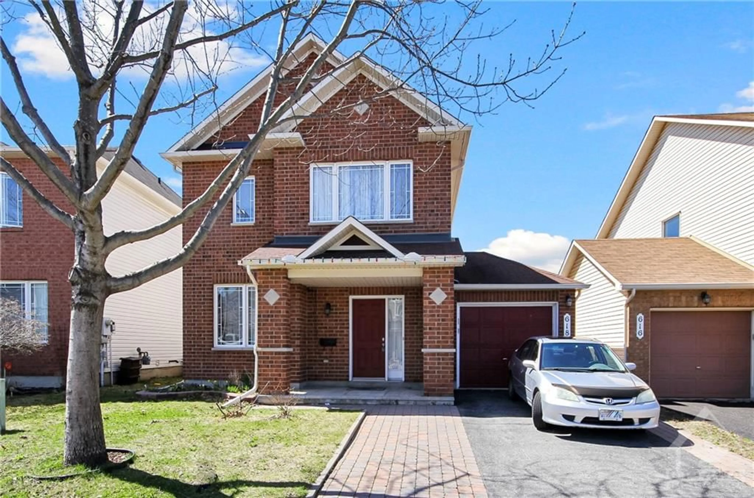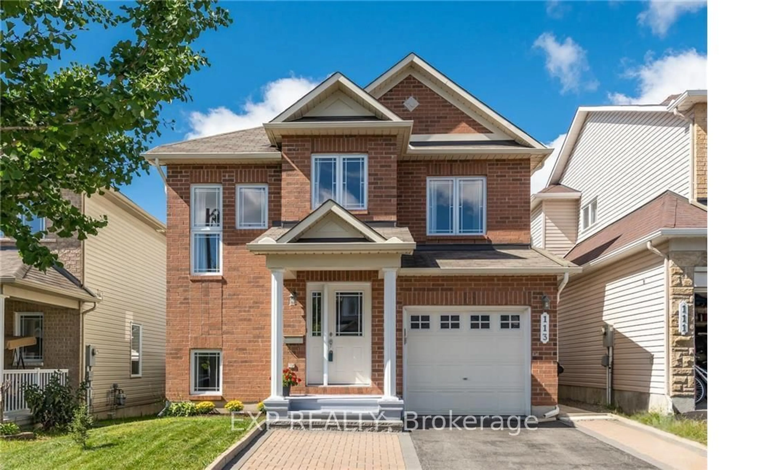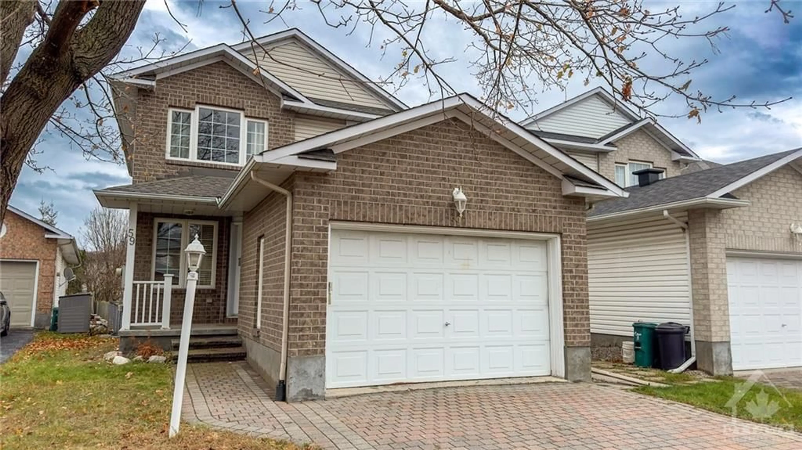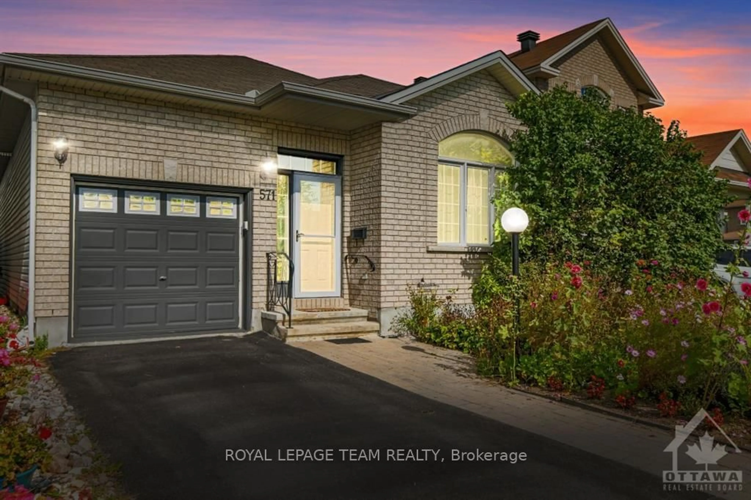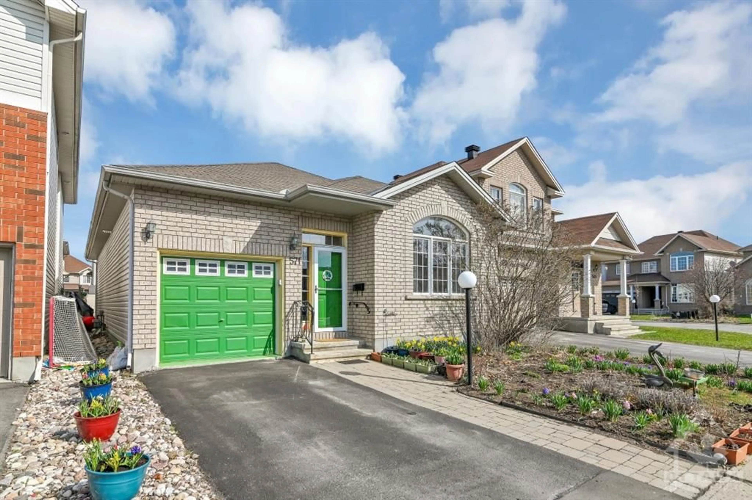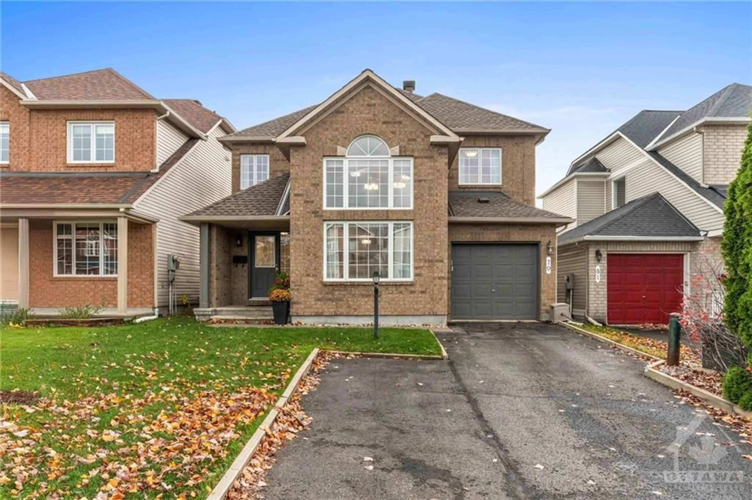2651 Baynes Sound Way, Barrhaven, Ontario K2J 0X2
Contact us about this property
Highlights
Estimated ValueThis is the price Wahi expects this property to sell for.
The calculation is powered by our Instant Home Value Estimate, which uses current market and property price trends to estimate your home’s value with a 90% accuracy rate.Not available
Price/Sqft-
Est. Mortgage$3,002/mo
Tax Amount (2024)$4,234/yr
Days On Market40 days
Description
Welcome to this charming two-storey home in the desirable Half Moon Bay community! As you step through the front door, you'll enter a welcoming foyer that leads into the heart of the home. The spacious living room is cozy and inviting, with a charming fireplace that adds warmth and character to the space. From here, you'll flow into the kitchen, featuring a sleek and functional layout, perfect for cooking and entertaining. Enjoy the convenience of direct access to the backyard off of the kitchen! Upstairs, you'll find three generously sized bedrooms. The primary bedroom has a walk-in closet, providing plenty of storage space. The two additional bedrooms are also spacious and share a well-appointed full bathroom. Downstairs, the finished basement offers versatile space that can be customized to fit your needs. Whether you want a home office, a media room, or a play area, this space has endless possibilities. With vinyl flooring throughout, the interior is sleek and low-maintenance. The rough-in plumbing in the basement also provides future potential for adding a bathroom if desired. Step outside to the backyard, where you'll find a private outdoor space perfect for relaxation or family gatherings. Located in the family-friendly Half Moon Bay neighborhood, this home is just moments away from parks, schools, and walking trails, with easy access to local shops, dining, and major roads. This home combines comfort, convenience, and a prime location, making it an ideal place to call home! *Some photos have been virtually staged. Approx Year Built: 2010.
Property Details
Interior
Features
Bsmt Floor
Rec
4.18 x 5.60Exterior
Features
Parking
Garage spaces 1
Garage type Built-In
Other parking spaces 2
Total parking spaces 3
Property History
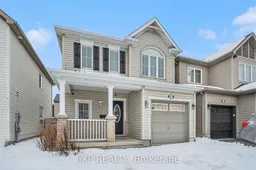 27
27Get up to 0.5% cashback when you buy your dream home with Wahi Cashback

A new way to buy a home that puts cash back in your pocket.
- Our in-house Realtors do more deals and bring that negotiating power into your corner
- We leverage technology to get you more insights, move faster and simplify the process
- Our digital business model means we pass the savings onto you, with up to 0.5% cashback on the purchase of your home
