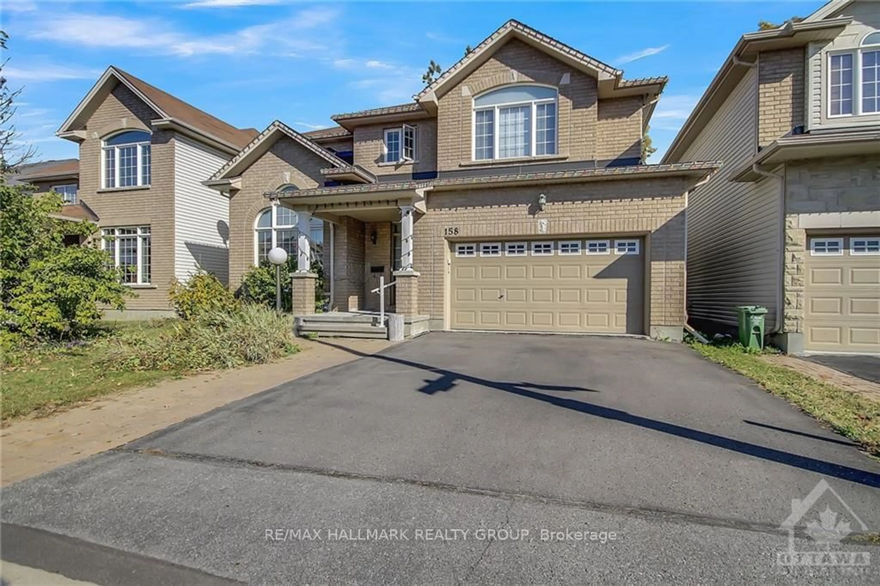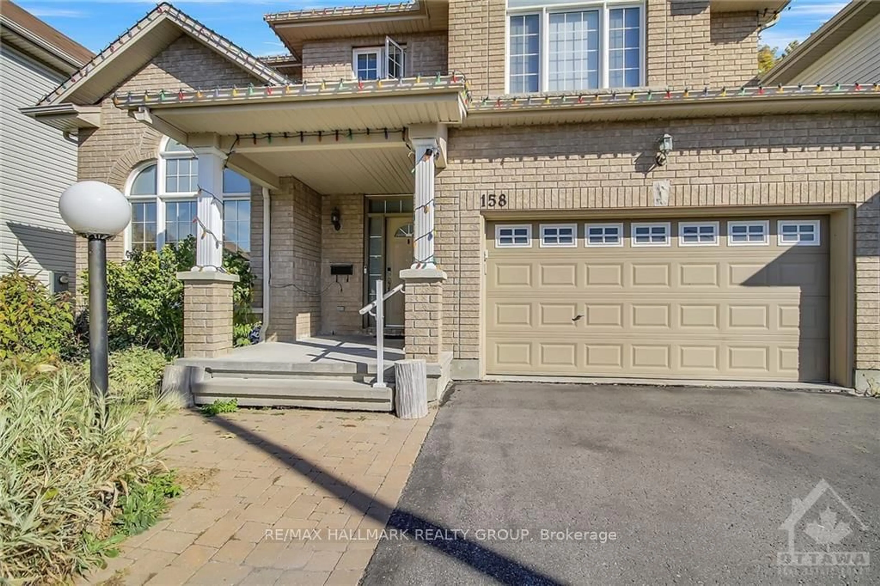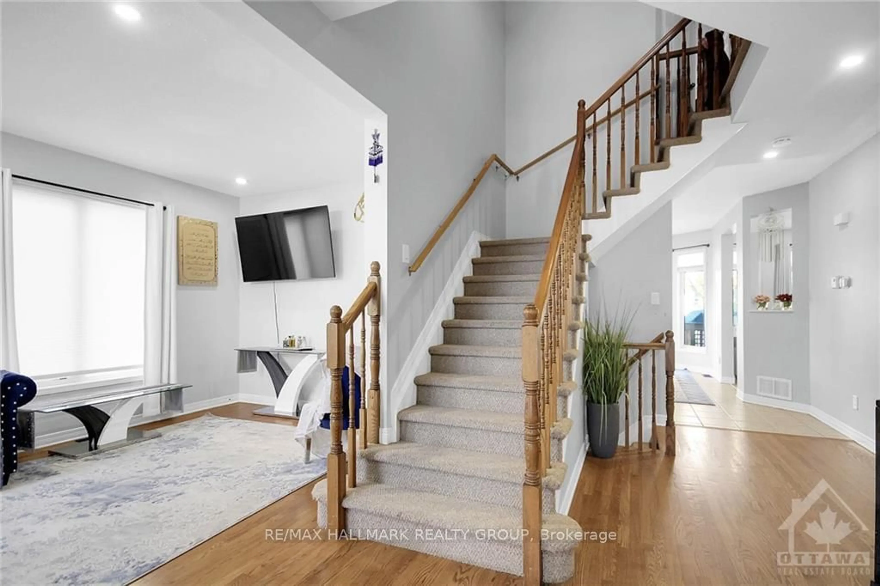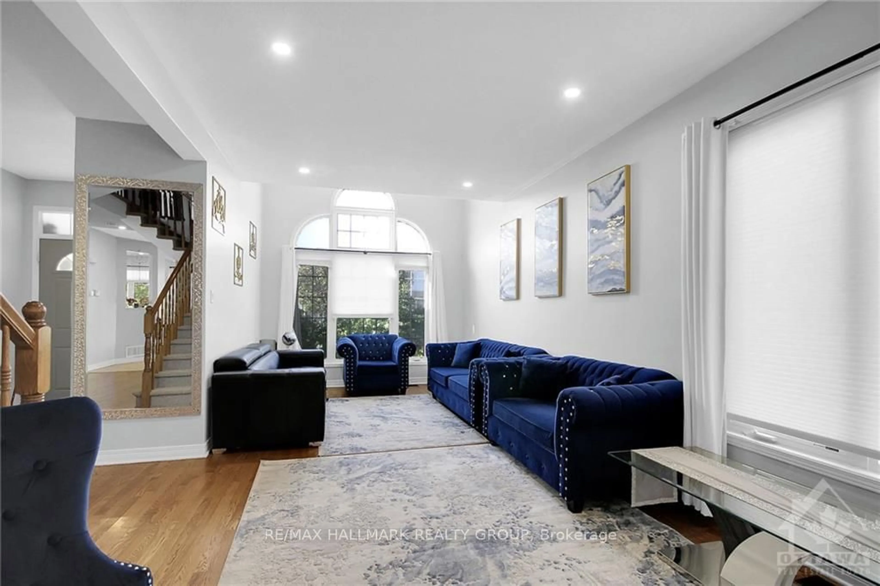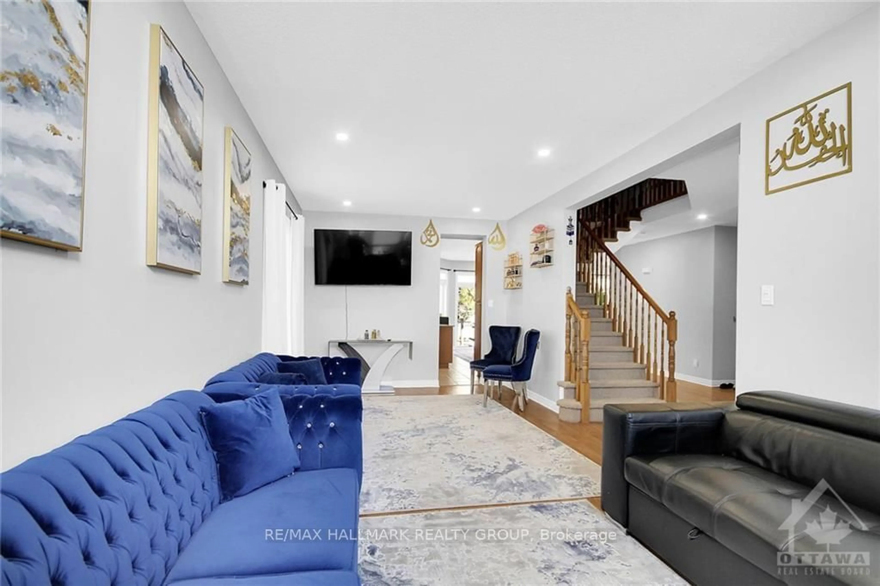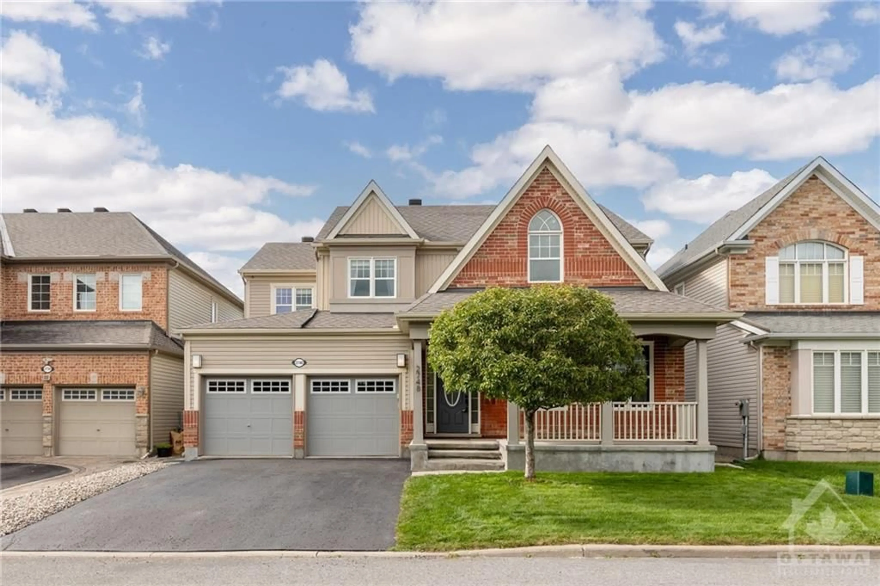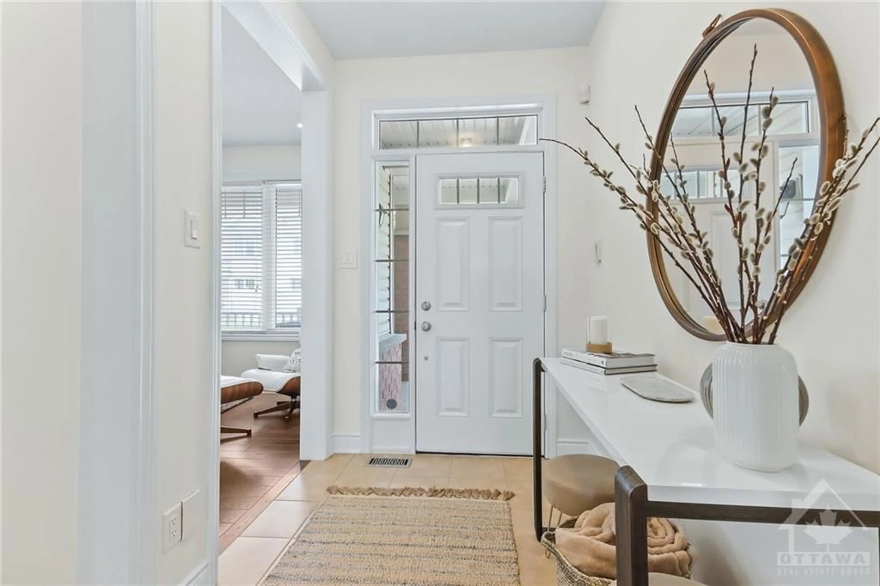158 LAMPLIGHTERS Dr, Barrhaven, Ontario K2J 0H6
Contact us about this property
Highlights
Estimated ValueThis is the price Wahi expects this property to sell for.
The calculation is powered by our Instant Home Value Estimate, which uses current market and property price trends to estimate your home’s value with a 90% accuracy rate.Not available
Price/Sqft-
Est. Mortgage$4,140/mo
Tax Amount (2024)$6,310/yr
Days On Market53 days
Description
Flooring: Tile, Flooring: Hardwood, Welcome to this beautifully maintained single-family home. Conveniently located near Amazon, Costco, restaurants, & shops, this home offers both comfort & accessibility. Inside, the main floor features a den ideal for a home office & spacious living & dining areas with hardwood floors. The expansive family room includes a fireplace & connects to the office. The large kitchen boasts plenty of cabinet space, brand-new dishwasher, & separate eating area with patio doors leading to a fully fenced yard with no backyard neighbors. The huge primary bedrm features a walkin closet & a 4piece ensuite. 3 additional spacious bedrms with wall-to-wall closets share a full bath on the 2level. The main floor also includes a laundryrm with upper cabinets. The finished basement offers a large recreationrm, 3piece washroom, & ample storage. With wheelchair-accessible features, including ramp access from the garage, this home combines functionality & comfort perfectly!
Property Details
Interior
Features
Main Floor
Kitchen
2.74 x 3.98Dining
3.32 x 4.77Family
4.52 x 4.54Office
2.76 x 2.69Exterior
Features
Parking
Garage spaces 2
Garage type Attached
Other parking spaces 2
Total parking spaces 4
Get up to 0.5% cashback when you buy your dream home with Wahi Cashback

A new way to buy a home that puts cash back in your pocket.
- Our in-house Realtors do more deals and bring that negotiating power into your corner
- We leverage technology to get you more insights, move faster and simplify the process
- Our digital business model means we pass the savings onto you, with up to 0.5% cashback on the purchase of your home
