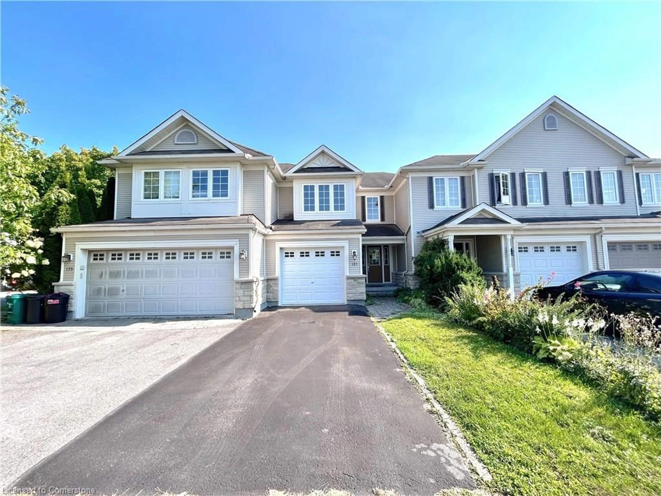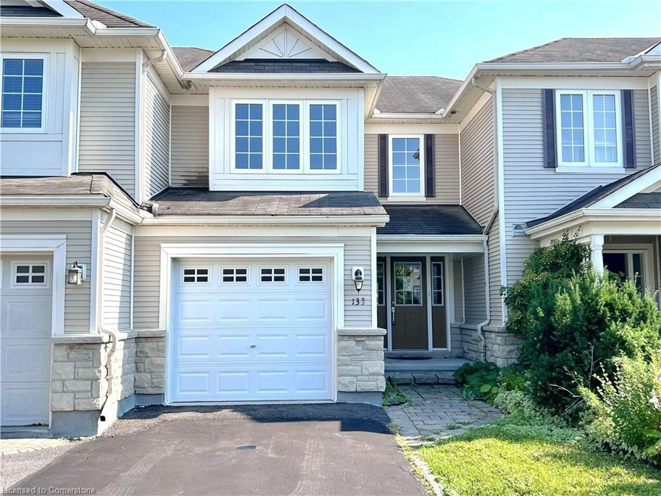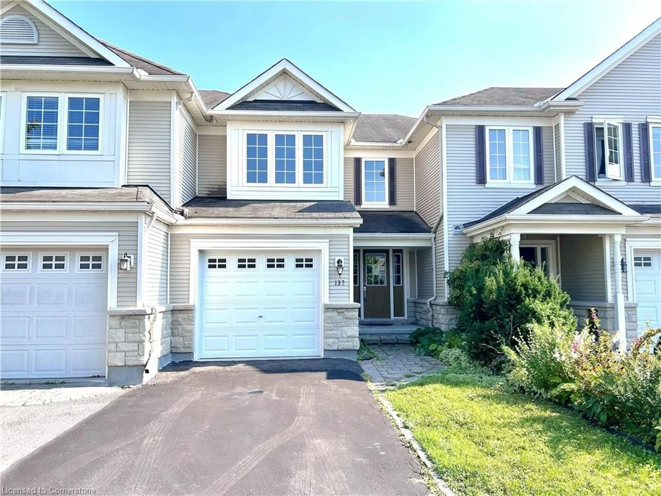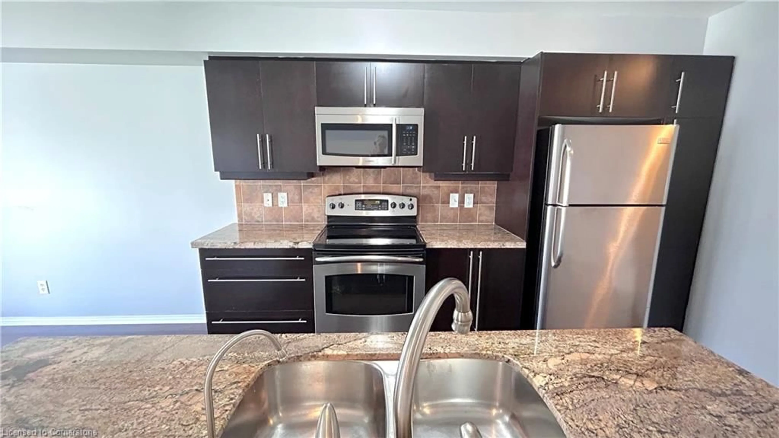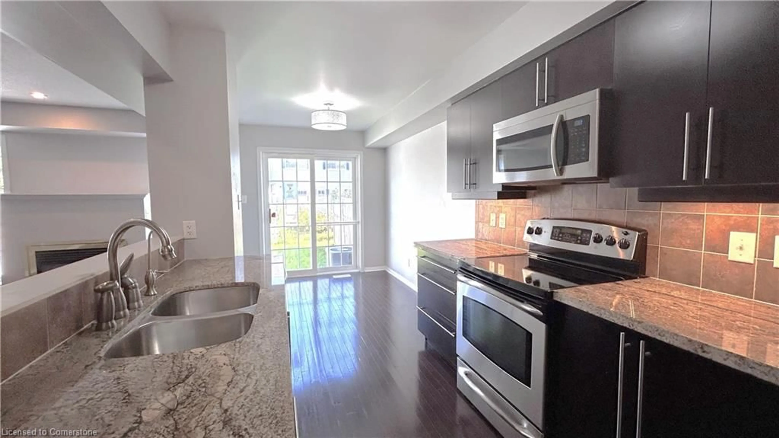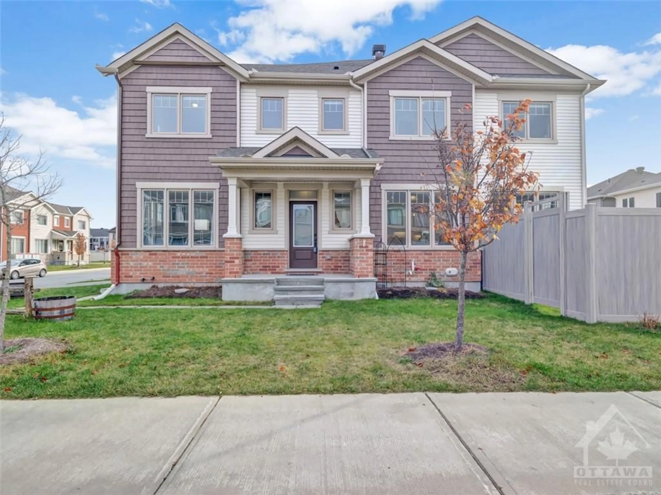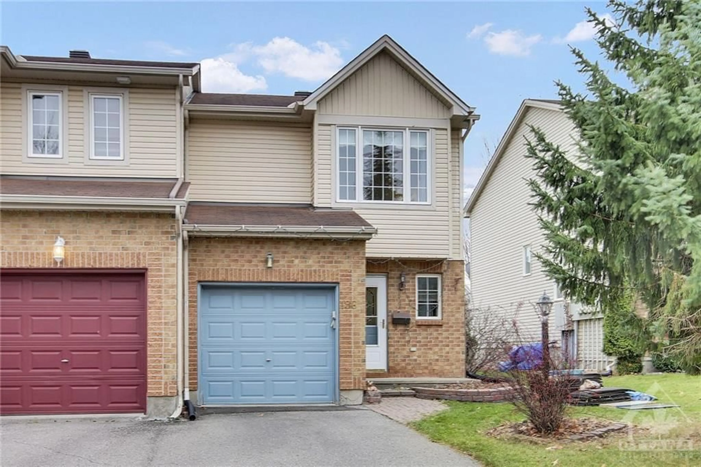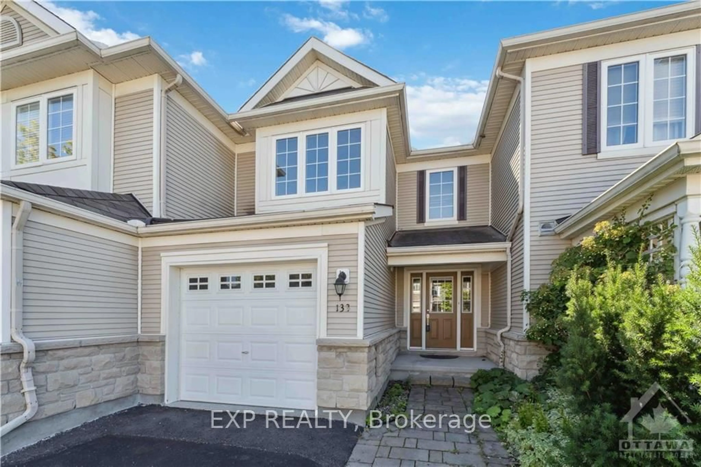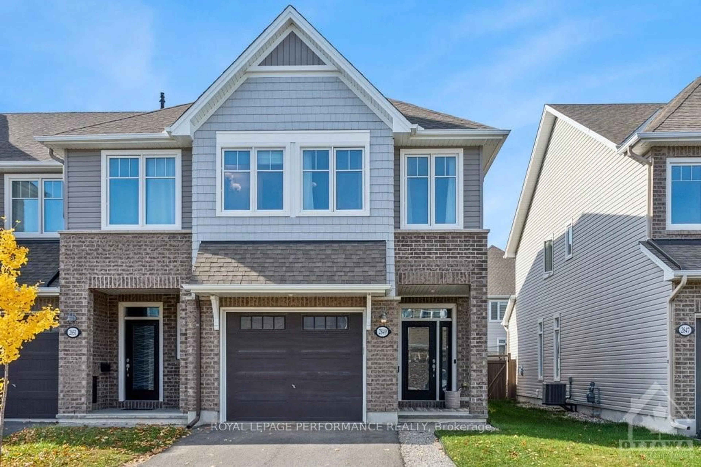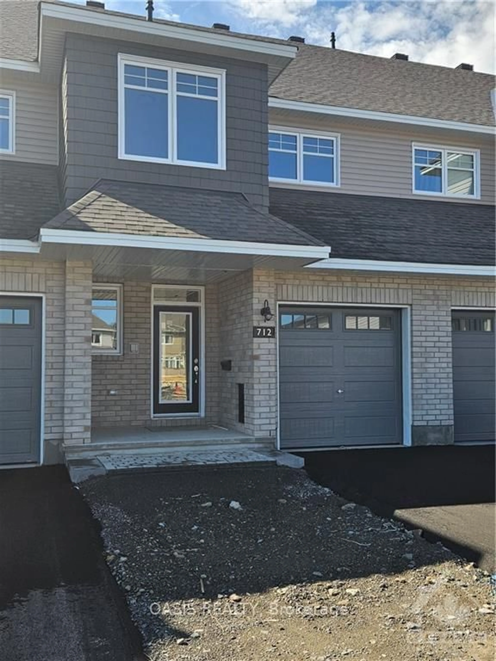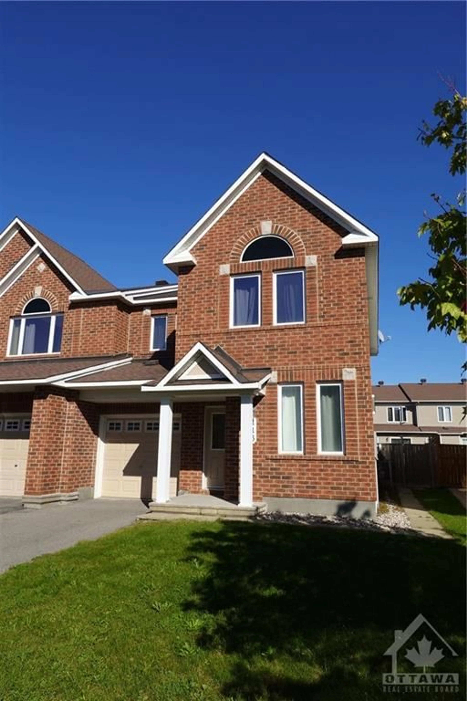133 Braddock Pvt, Nepean, Ontario K2J 0E6
Contact us about this property
Highlights
Estimated ValueThis is the price Wahi expects this property to sell for.
The calculation is powered by our Instant Home Value Estimate, which uses current market and property price trends to estimate your home’s value with a 90% accuracy rate.Not available
Price/Sqft$391/sqft
Est. Mortgage$2,426/mo
Tax Amount (2024)$4,098/yr
Days On Market131 days
Description
Welcome to Stonebridge, a highly sought-after family-oriented neighbourhood with close proximity to schools, parks, shopping, restaurants, theatre, recreational facilities, Golf, Bus routes and major travel routes, this property presents a spacious Living/Dining Area accentuated by a gas fireplace. The well-appointed kitchen features granite countertops, a separate eating area, & pantry. Enter through double doors into a generous-sized Master bedroom with a 4-piece ensuite including a separate shower & soaker tub. The walk-in closet offers ample storage space & natural light. Also on the 2nd level includes two bedrooms, a full bath, and a linen closet. The unfinished basement offers excellent space for potential development into a secondary entertainment space. The backyard, partially fenced, provides a fair size outdoor area. Convenient visitor parking is available within walking distance.
Property Details
Interior
Features
Main Floor
Eat-in Kitchen
2.72 x 2.39Kitchen
3.78 x 3.35double vanity / hardwood floor
Living Room
7.01 x 3.20Dining Room
7.01 x 3.20Exterior
Features
Parking
Garage spaces 1
Garage type -
Other parking spaces 1
Total parking spaces 2
Property History
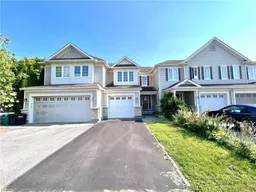 24
24Get up to 1% cashback when you buy your dream home with Wahi Cashback

A new way to buy a home that puts cash back in your pocket.
- Our in-house Realtors do more deals and bring that negotiating power into your corner
- We leverage technology to get you more insights, move faster and simplify the process
- Our digital business model means we pass the savings onto you, with up to 1% cashback on the purchase of your home
