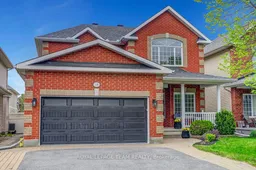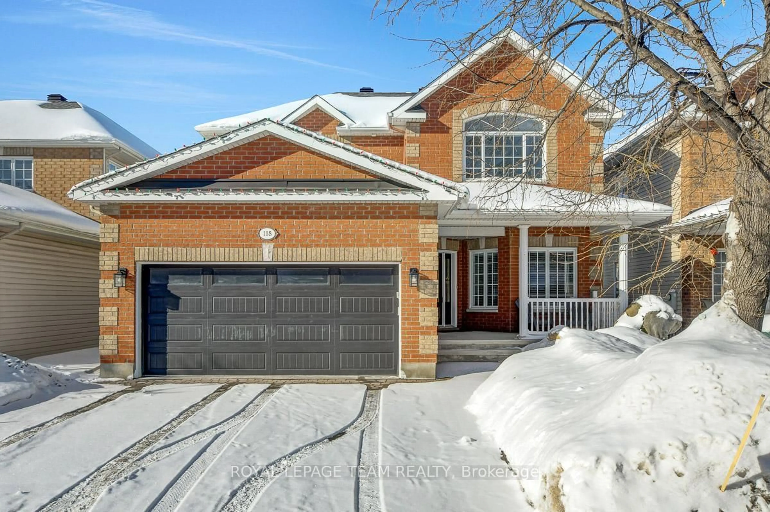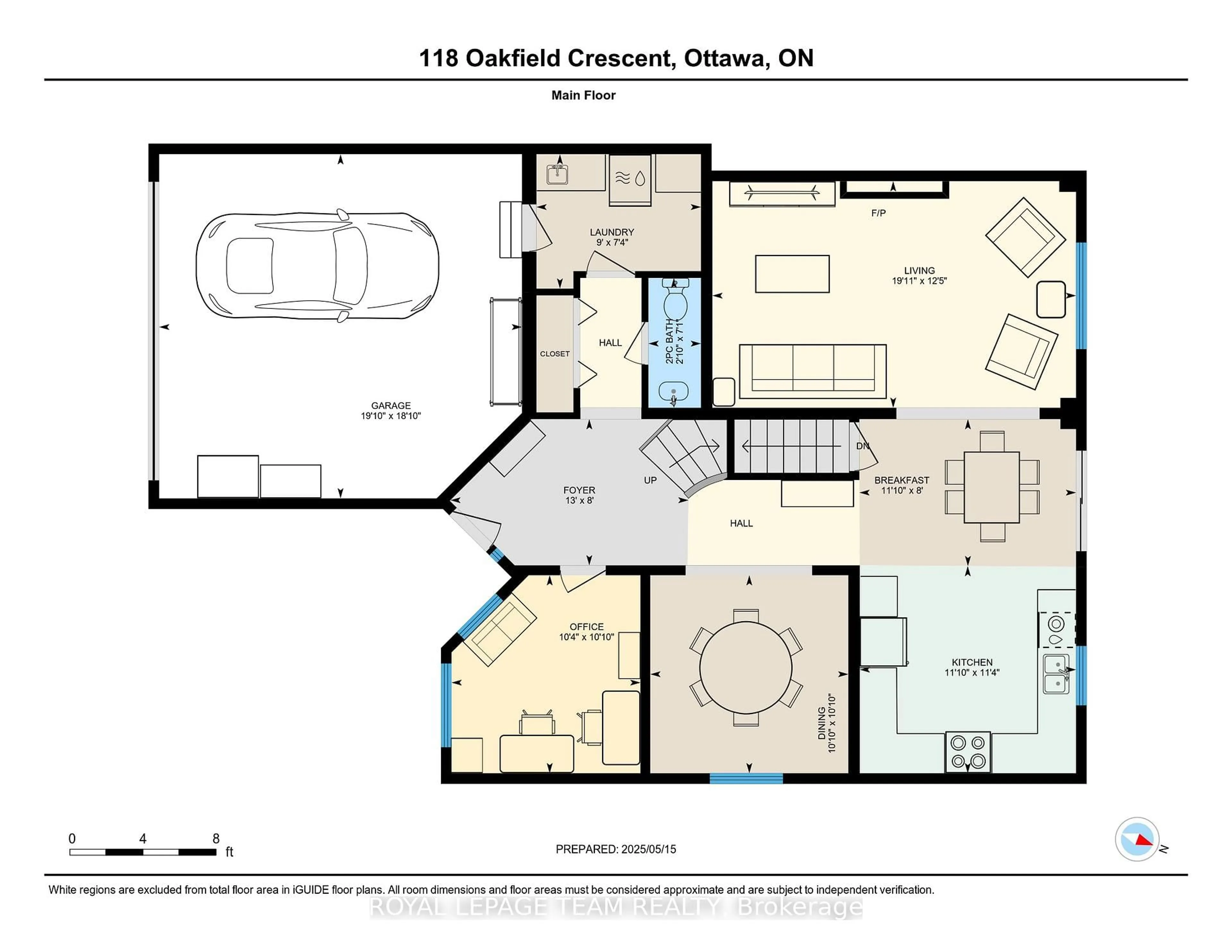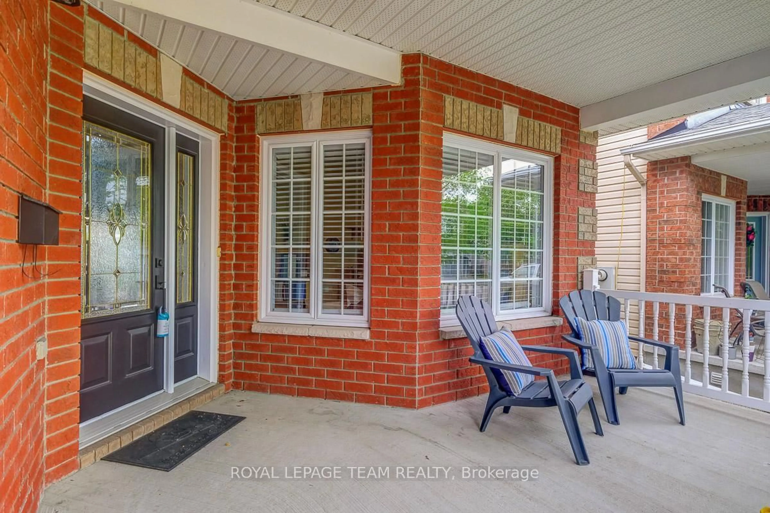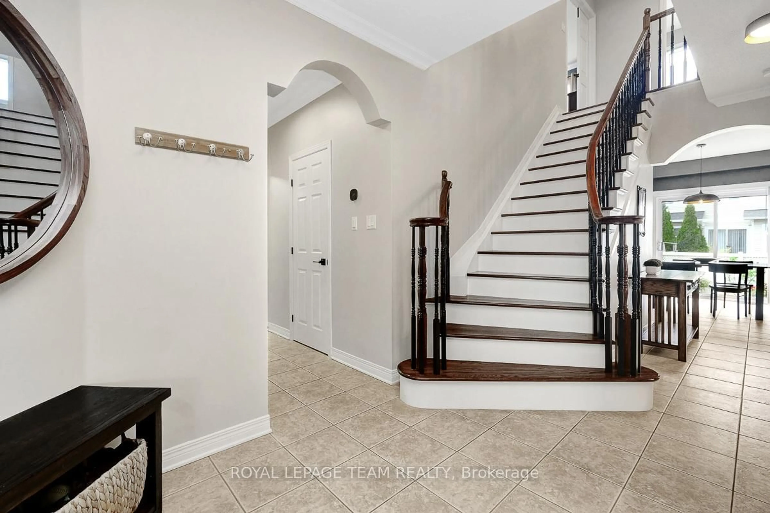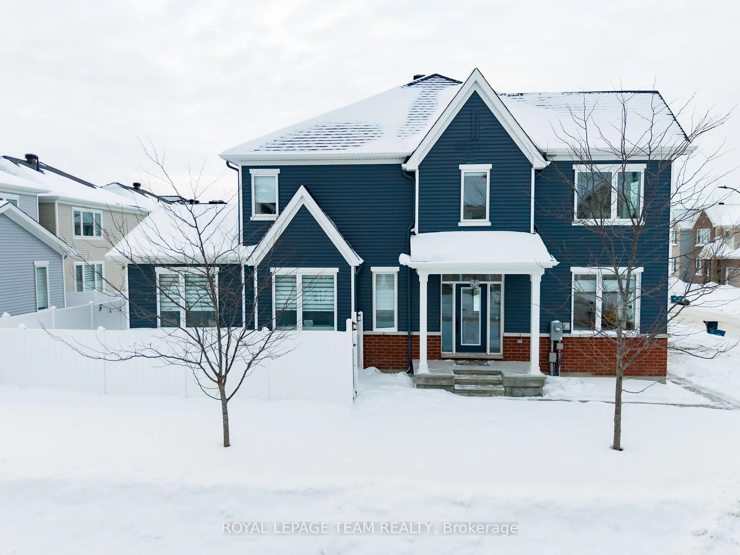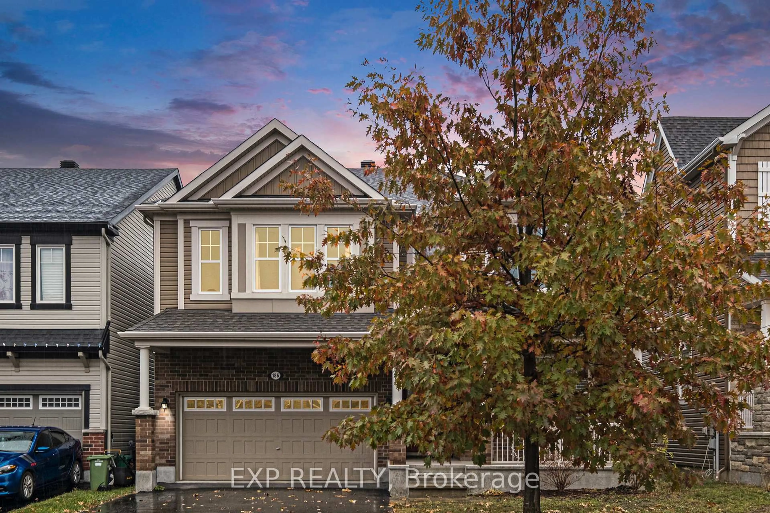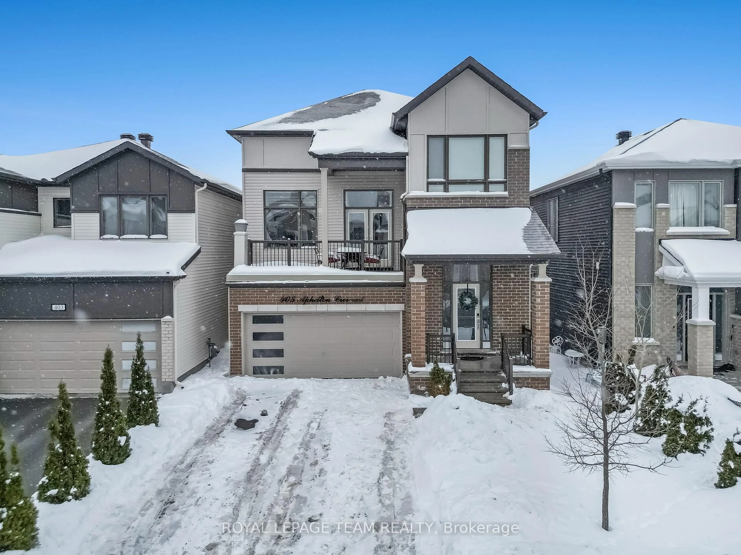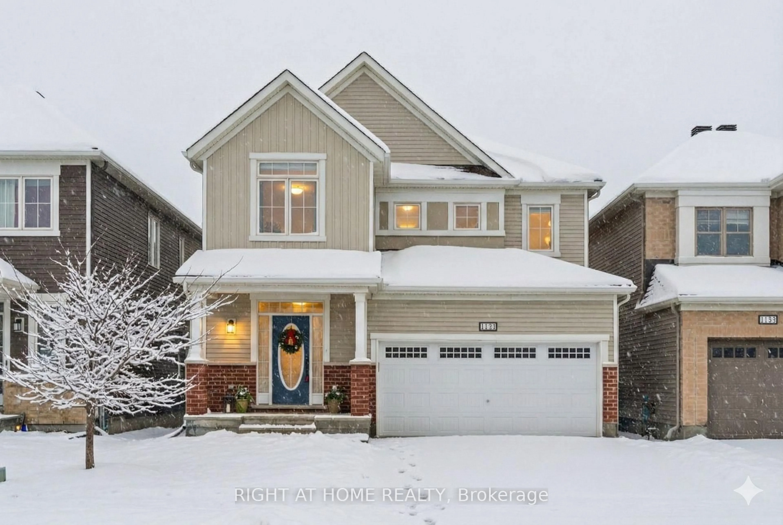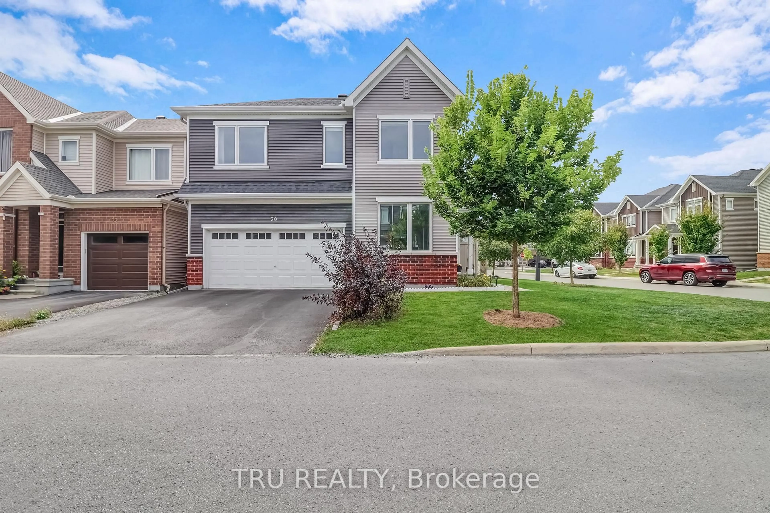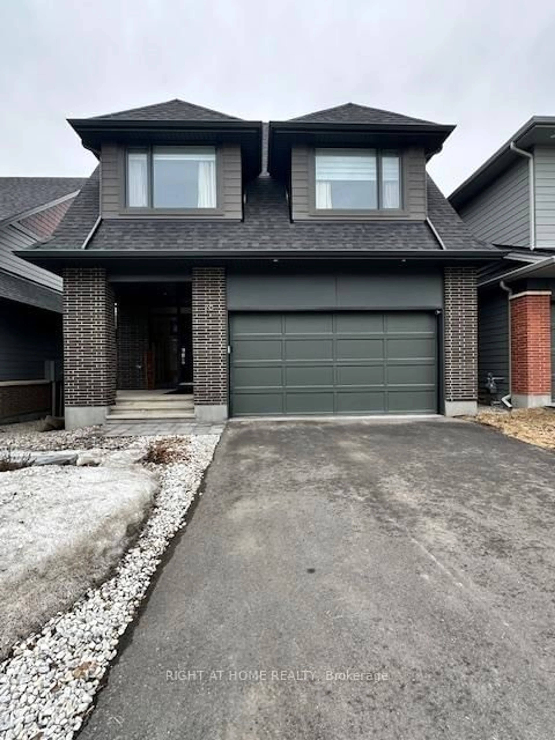118 Oakfield Cres, Ottawa, Ontario K2J 5H6
Contact us about this property
Highlights
Estimated valueThis is the price Wahi expects this property to sell for.
The calculation is powered by our Instant Home Value Estimate, which uses current market and property price trends to estimate your home’s value with a 90% accuracy rate.Not available
Price/Sqft$393/sqft
Monthly cost
Open Calculator
Description
Set on a quiet crescent in the heart of Longfields, 118 Oakfield Crescent offers generous space and a functional layout well suited to everyday family living. With 4+1 bedrooms and 3.5 bathrooms, this home provides flexibility across all three finished levels. Hardwood floors run through the main living areas, up the staircase and upper hallway, and into the primary bedroom. The main floor includes a formal dining room and a comfortable family room featuring a gas fireplace with ledgestone surround. The eat-in kitchen offers ample prep space and direct access to the backyard - ideal for outdoor dining and easy supervision of the fully fenced, landscaped yard. A main floor office provides separation for work or study, and main floor laundry adds everyday convenience. Upstairs, the primary bedroom includes a walk-in closet and a 5-piece ensuite with double vanity, soaker tub, and walk-in shower. Three additional bedrooms and a full bathroom complete the second level. The finished lower level expands the living space with a large recreation room, full bathroom, and fifth bedroom, suitable for guests, teens, or flexible use. Recent updates include roof (2017), garage door, heat pump (2023), new carpet in all secondary bedrooms, basement stairs, and lower-level bedroom (2025), along with refreshed lighting and door hardware throughout. Located close to schools, parks, transit, and everyday amenities, this home offers space, comfort, and practicality in a well-established neighbourhood.
Upcoming Open House
Property Details
Interior
Features
Main Floor
Foyer
2.44 x 3.97Tile Floor
Bathroom
2.17 x 0.882 Pc Bath / Tile Floor
Breakfast
2.45 x 3.61Tile Floor
Laundry
2.24 x 2.74Tile Floor
Exterior
Features
Parking
Garage spaces 2
Garage type Attached
Other parking spaces 2
Total parking spaces 4
Property History
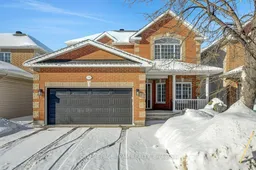 50
50