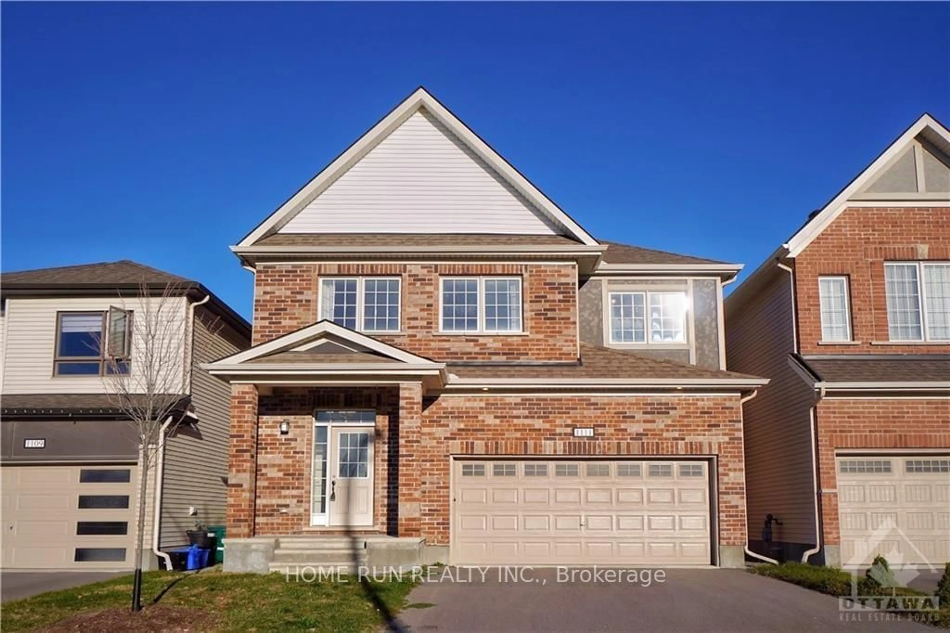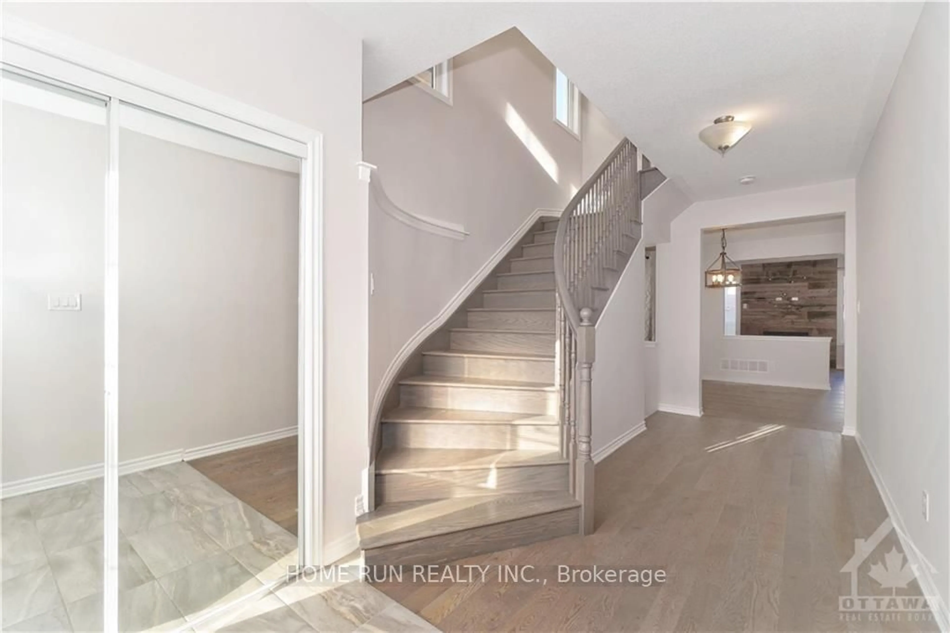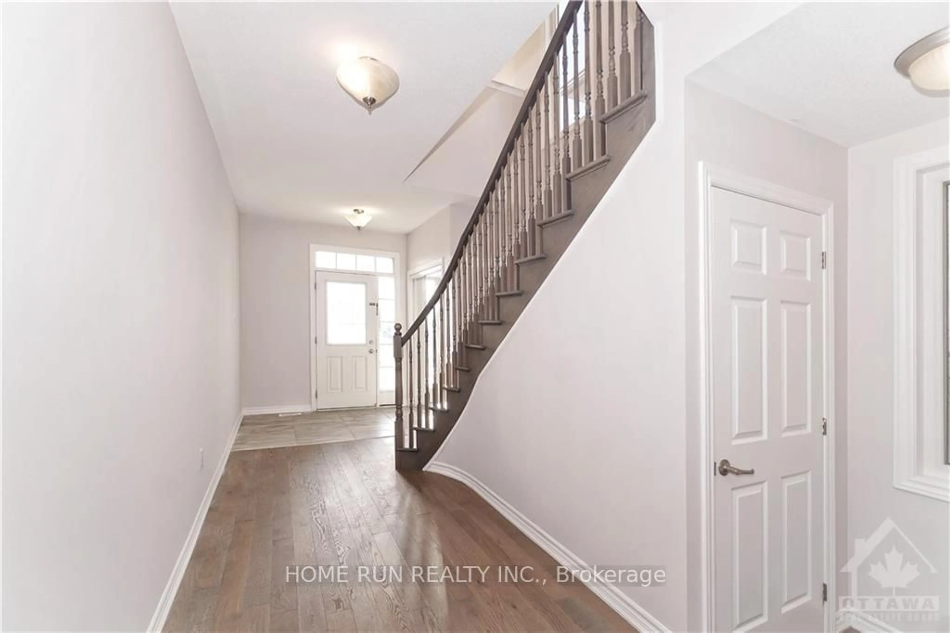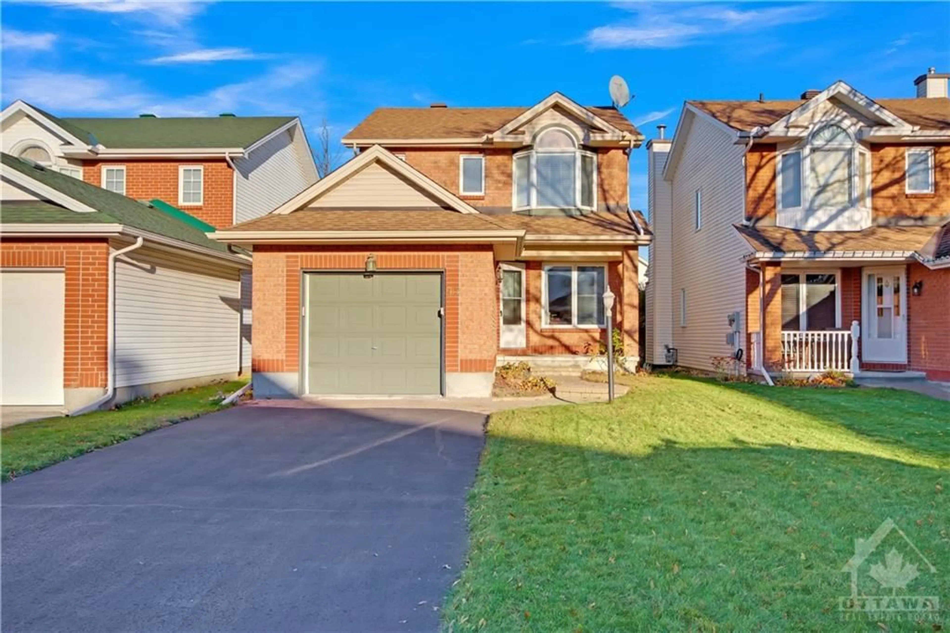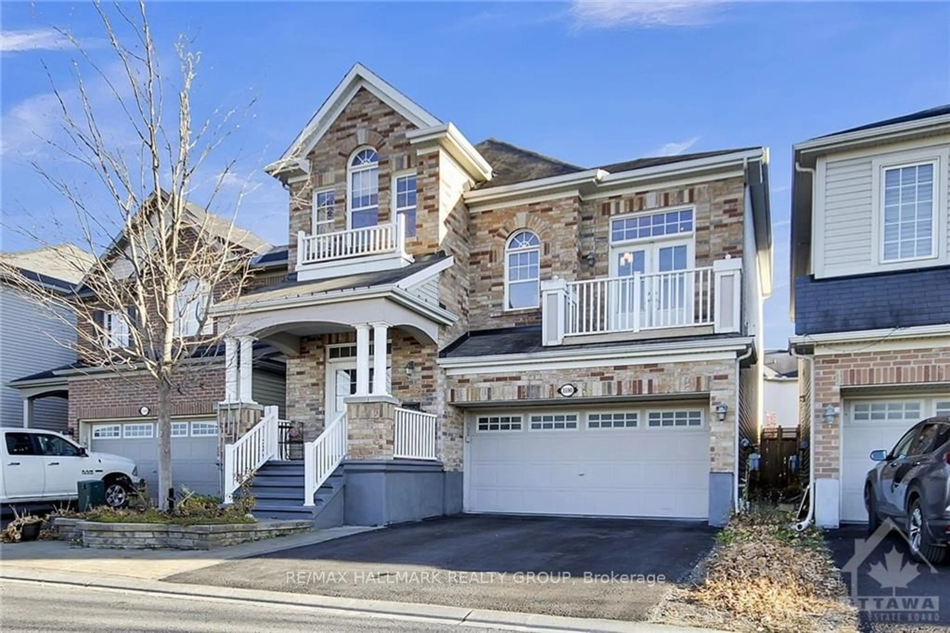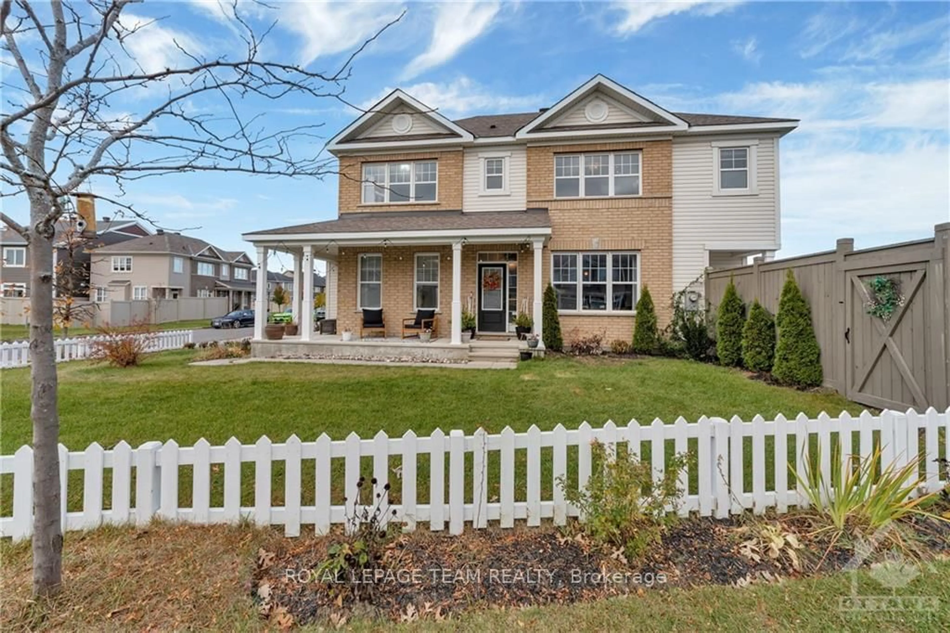1111 APOLUNE St, Barrhaven, Ontario K2J 6N8
Contact us about this property
Highlights
Estimated ValueThis is the price Wahi expects this property to sell for.
The calculation is powered by our Instant Home Value Estimate, which uses current market and property price trends to estimate your home’s value with a 90% accuracy rate.Not available
Price/Sqft-
Est. Mortgage$3,951/mo
Tax Amount (2024)$4,900/yr
Days On Market9 days
Description
Flooring: Carpet Over & Wood, Stunning Double Garage Single in Half Moon Bay Barrhaven. Fronting to Park, Offering 4 BEDS + LOFT + OFFICE + 3 BATHS + Fenced Backyard, Over $100k of Upgrades. Main floor has 9 ft ceilings throughout. Natural light flows through the inviting entrance, access leading to the front dining room. Bright Fabulous Great room with fireplace and large windows. EPIC Kitchen with luxury finishes and Rich millwork, offers wood cabinetry, quartz counter, Oversized Centre Island and eating area that. Main Level office is ideal for work from home style. Take the Spiral hardwood stairs to the upper level, it has a spacious family room with large windows. Primary Ensuite has free standing bath tub and a Walk-in Closet. 3 great sized bedrooms, main bath and laundry room to complete the upper level. Basement is perfect for extra storage, gym or other possibilities! Enjoy the outdoor living in the fully fenced backyard. Excellent location, close to school, fronting to park and public transit., Flooring: Hardwood
Property Details
Interior
Features
Main Floor
Living
4.57 x 3.96Dining
4.72 x 3.35Den
3.47 x 2.74Foyer
2.13 x 2.18Exterior
Features
Parking
Garage spaces 2
Garage type Attached
Other parking spaces 2
Total parking spaces 4
Property History
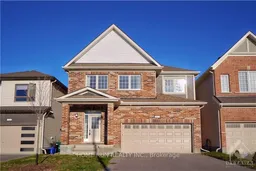 29
29Get up to 0.5% cashback when you buy your dream home with Wahi Cashback

A new way to buy a home that puts cash back in your pocket.
- Our in-house Realtors do more deals and bring that negotiating power into your corner
- We leverage technology to get you more insights, move faster and simplify the process
- Our digital business model means we pass the savings onto you, with up to 0.5% cashback on the purchase of your home
