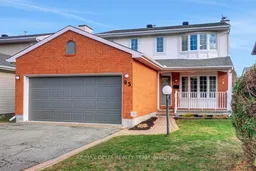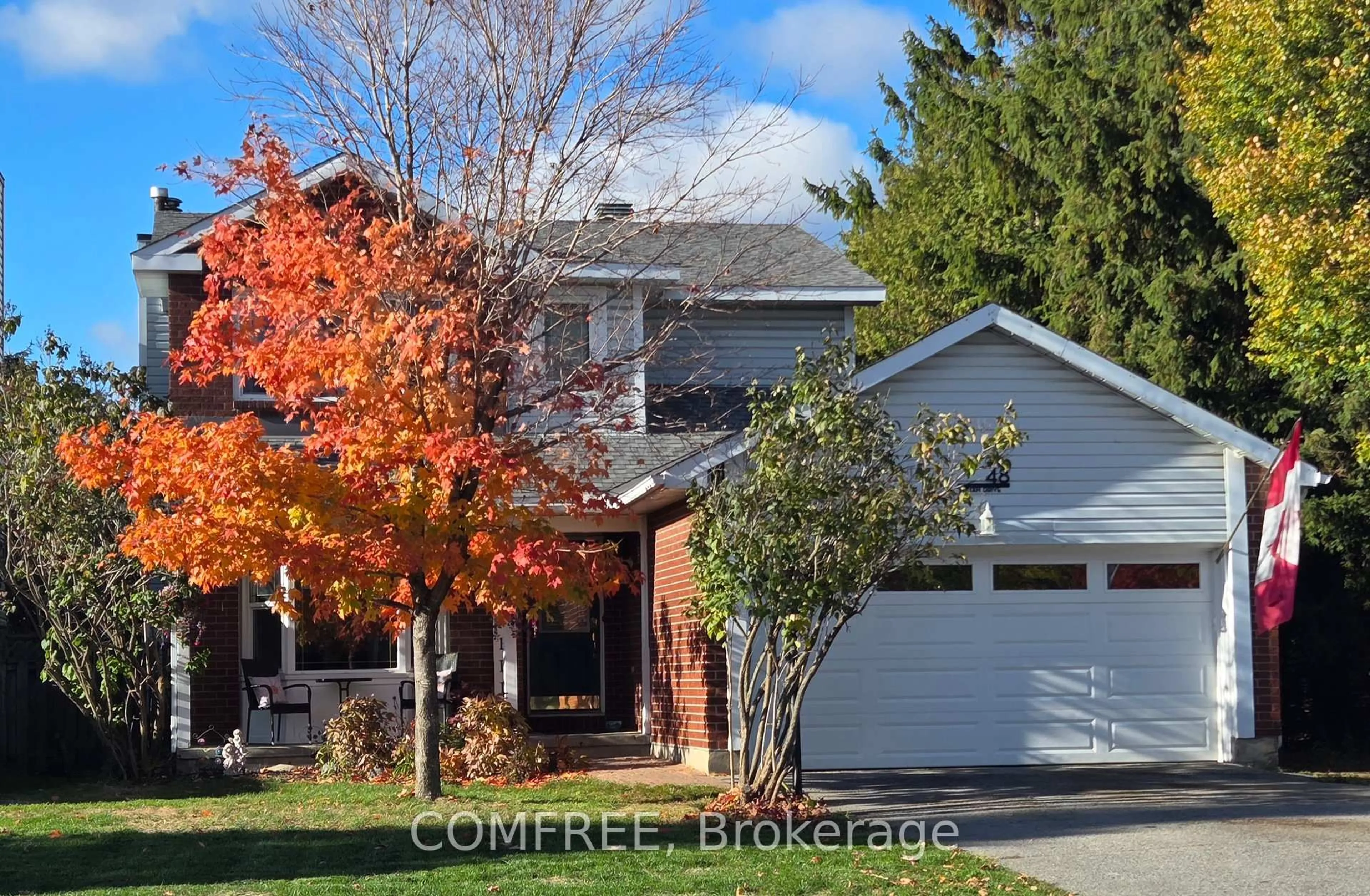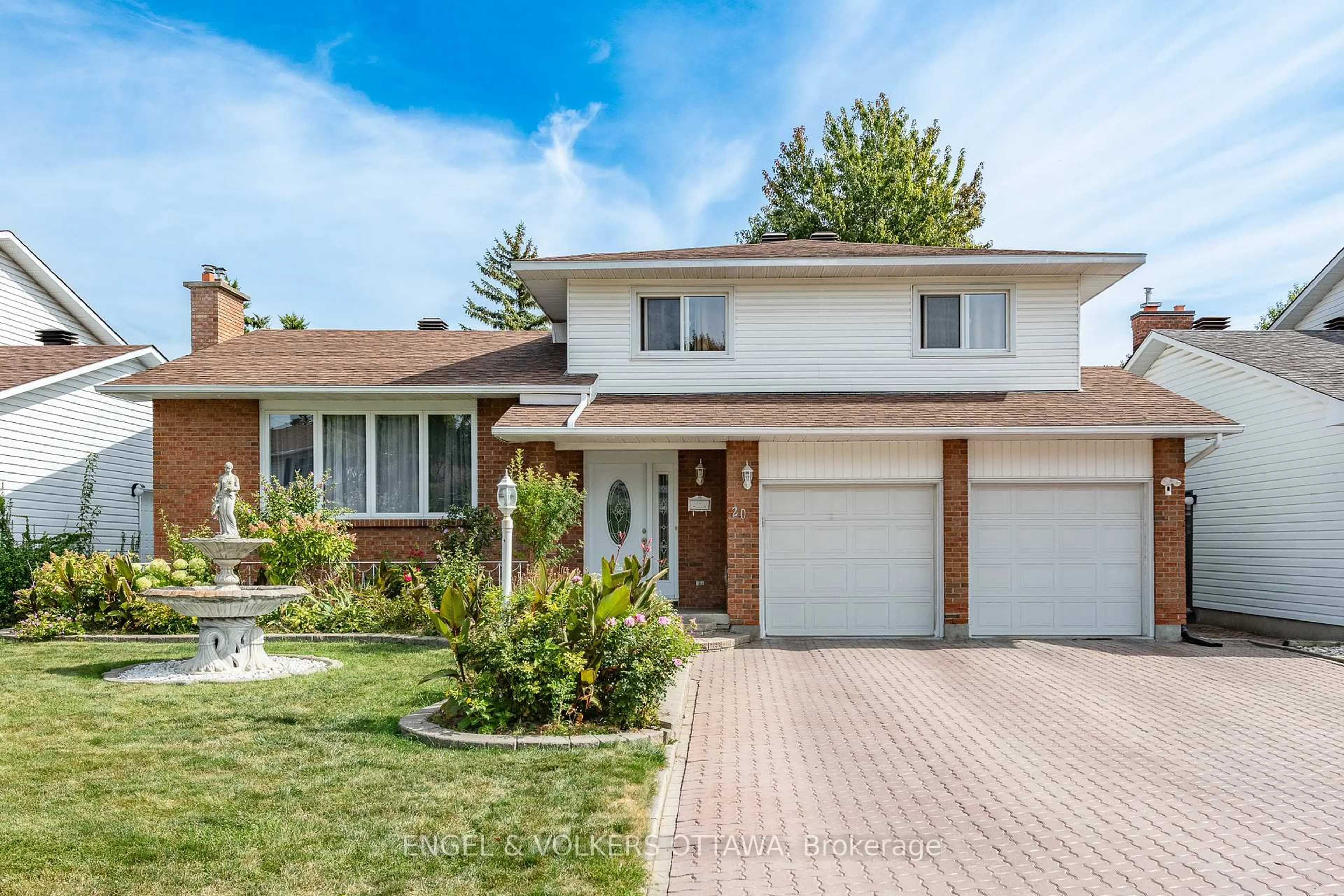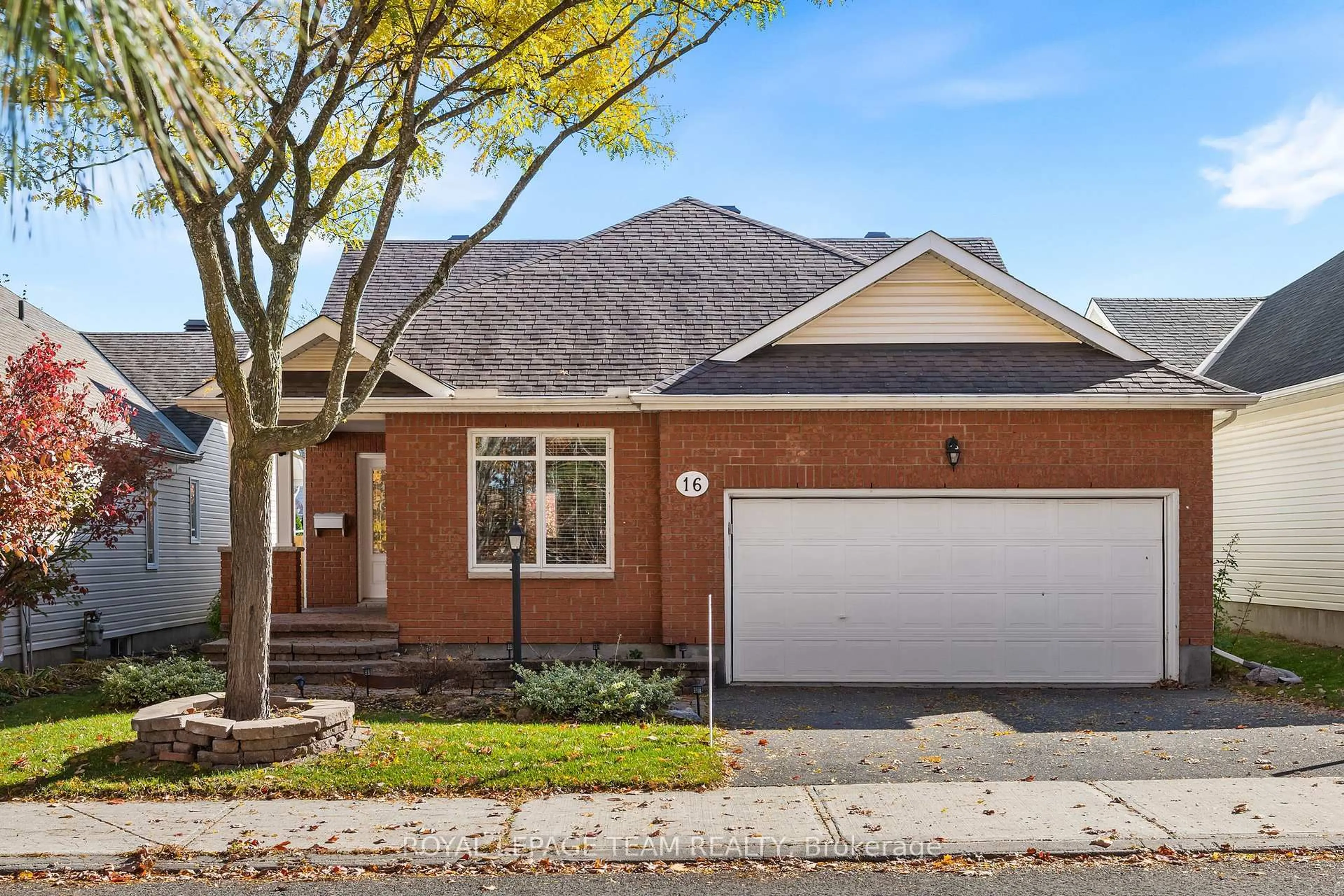Charming Family Home in the Heart of Barrhaven - Original Owner! Welcome to this wonderful MacDonald Homes-built family home, lovingly cared for by the original owner. This smoke-free and pet-free property has just been freshly painted, offering a bright, clean, and move-in-ready space for your family to enjoy. Inside, you'll find three large bedrooms, a spacious formal living room and dining room-perfect for hosting family dinners and special occasions. The large kitchen features plenty of cabinets and counter space, ideal for family cooking, baking, and everyday meals together.Cozy up by one of the home's two fireplaces, creating a warm and inviting atmosphere during the cooler months.The thoughtful layout provides plenty of room for everyday living, with large windows that fill the home with natural light. Main floor laundry room. Located in the highly desirable Barrhaven community, this home is just a short walk to restaurants, shopping, home improvement stores, parks, schools, and all the conveniences your family needs.Vacant and ready for your personal touch, this beautiful home is waiting for its next family to make new memories.
Inclusions: Fridge, stove, dishwasher, microwave/hoodfan, washer, dryer,H.W.T. garage door opener, alarm system, shed.
 43
43





