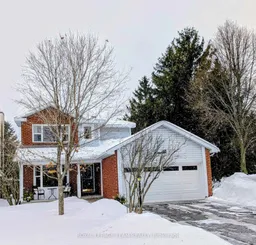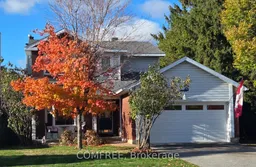Outstanding value for this beautiful "true" 4-bedroom home with a double-car garage and no rear neighbors! Nestled among mature trees and backing onto Houlihan Park, this exceptional property is offered at an incredible price point under $700K!! The main level features elegant formal living and dining rooms-perfect for entertaining-along with an open-concept kitchen and separate eating area. The inviting family room includes a cozy wood-burning fireplace and sliding patio doors that leads to a private fully fenced backyard with a large deck overlooking the peaceful park setting. A convenient main-floor laundry area, 2-piece powder room, and side-yard access complete this level. Upstairs, you'll find 4 spacious bedrooms, including a recently updated luxurious ensuite with a glass shower in the primary bedroom. The main bathroom has also been refreshed with newer double sinks and "bathfitter" tub/wall system. The lower level offers excellent additional living space with a recreation room, office or craft room, and a large workshop area ideal for hobbies or extra storage. When you add it all up, 48 Tartan Drive Truly represents amazing value, and a rare opportunity you won't want to miss!!!
Inclusions: Central Vacuum, Dishwasher, Dryer, Microwave, Refrigerator, Stove, Washer,





