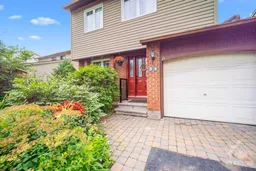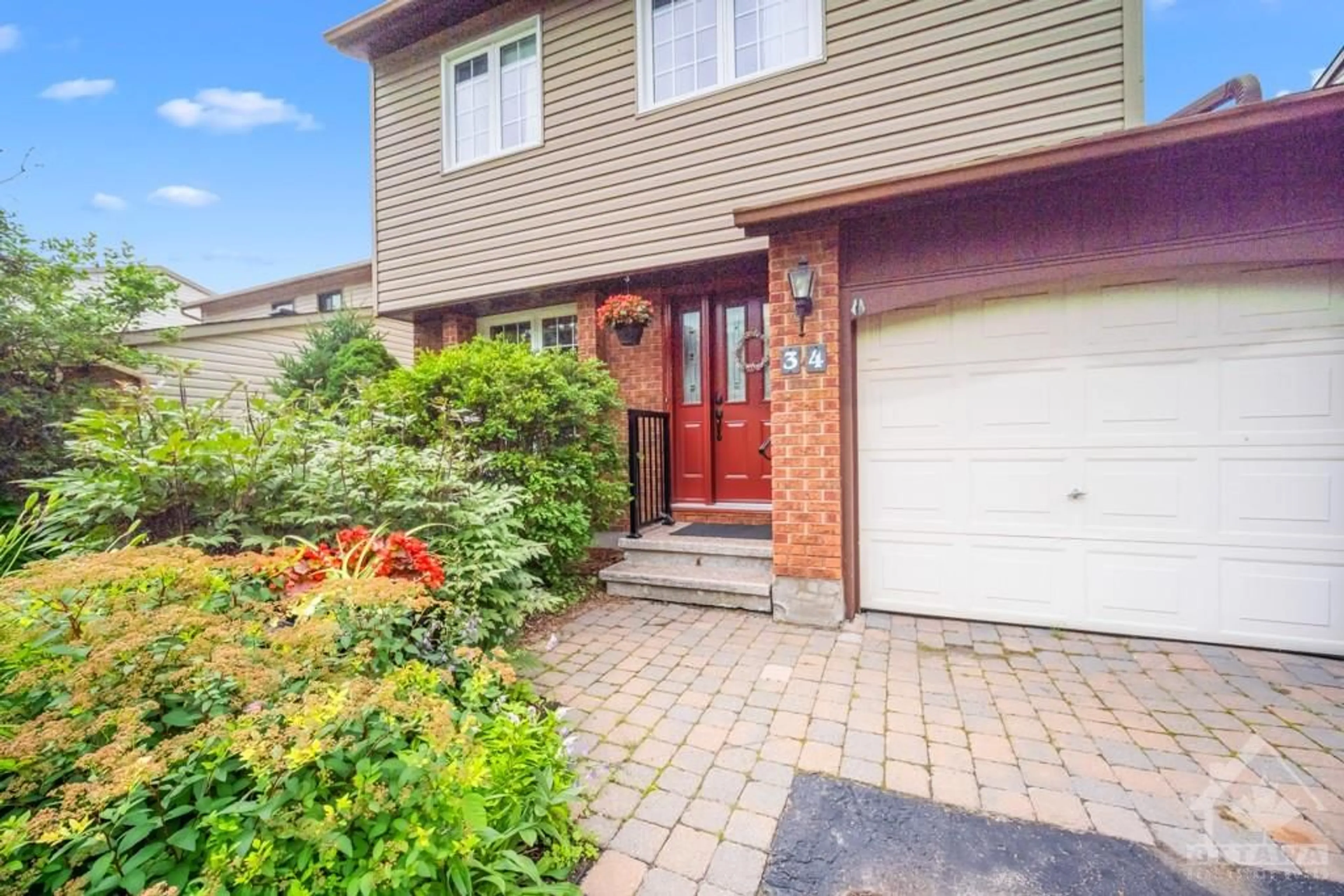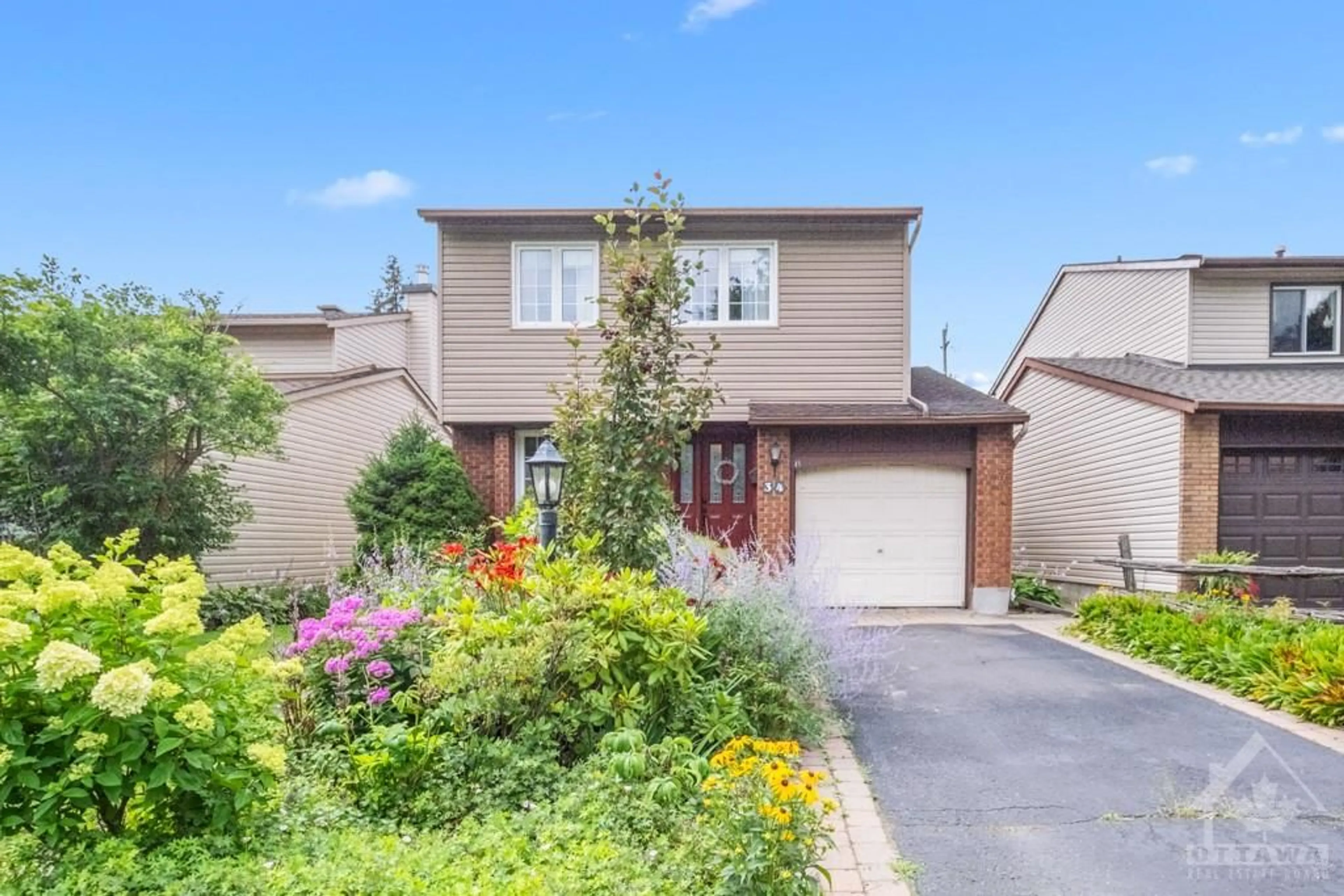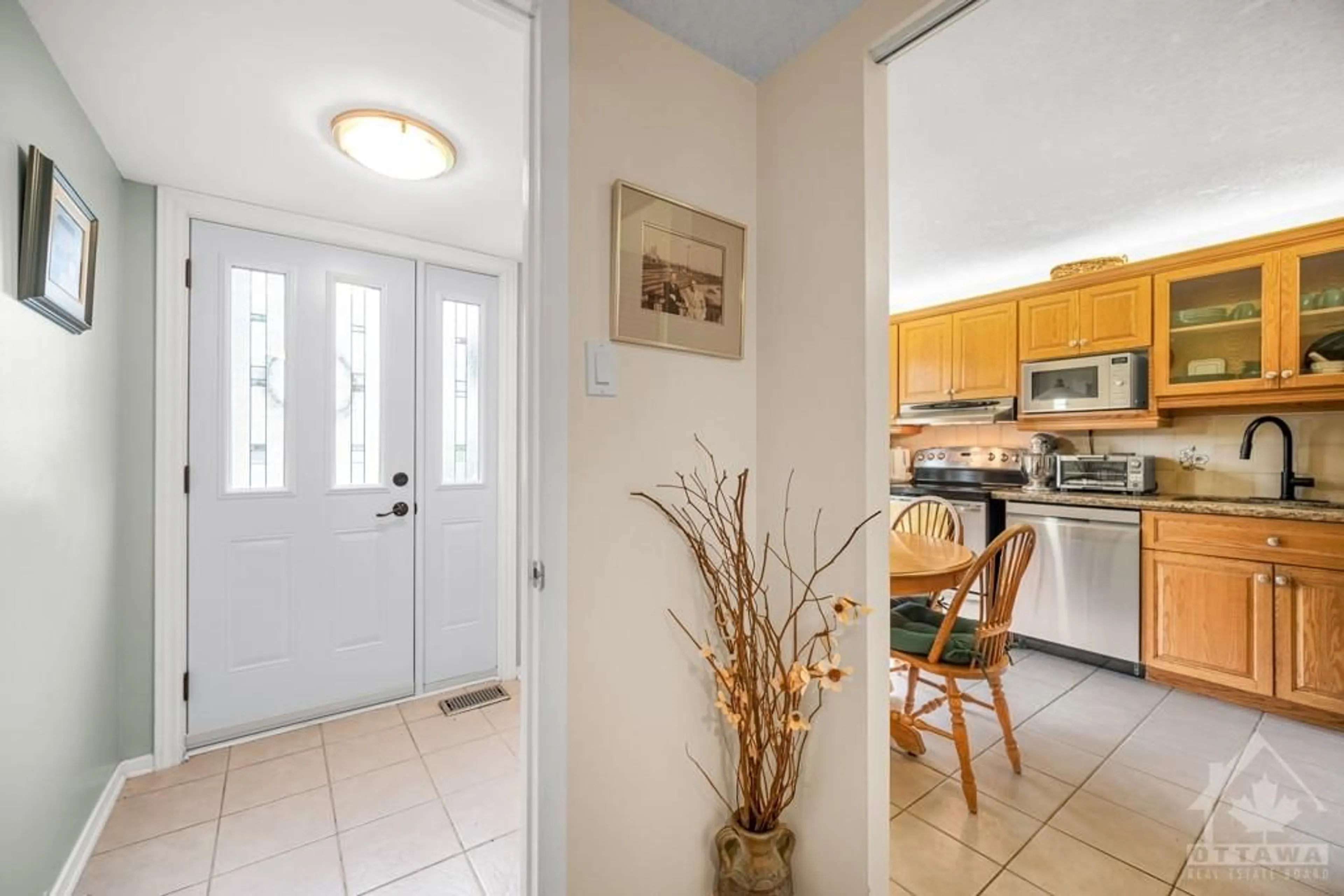34 MELVILLE Dr, Ottawa, Ontario K2J 2E9
Contact us about this property
Highlights
Estimated ValueThis is the price Wahi expects this property to sell for.
The calculation is powered by our Instant Home Value Estimate, which uses current market and property price trends to estimate your home’s value with a 90% accuracy rate.$646,000*
Price/Sqft-
Days On Market8 days
Est. Mortgage$2,791/mth
Tax Amount (2024)$4,066/yr
Description
This lovely 3 bedroom MINTO LAKEWOOD is situated in the heart of Barrhaven. This home has been lovingly maintained by the original owner and updated over the years. UPGRADES INCLUDE: siding 2011, front door 2023, kitchen and bathrooms, hardwood and tile flooring, shingles 2012 (40 yr), windows 1995, furnace 2023, central air 2023. Renovated kitchen includes GRANITE counters, OAK cabinets, and a corner hutch for plenty of storage. The living room features a soaring cathedral ceiling and GAS fireplace. HARDWOOD floors throughout Living Rm, Dining Rm and hallway. There is a convenient main floor laundry and powder room. The second floor consists of three spacious bedrooms and a 5-piece bathroom. This home sits on a fenced, landscaped lot on a popular street with wonderful neighbours! Melville Drive has direct access to MOWAT FARM PARK and is a short walk to all schools & WALTER BAKER CENTRE. OPEN HOUSE Sunday 2- 4PM
Upcoming Open House
Property Details
Interior
Features
2nd Floor
Primary Bedrm
12'0" x 11'10"Bedroom
13'2" x 8'6"Bedroom
9'6" x 8'6"Bath 4-Piece
Exterior
Features
Parking
Garage spaces 1
Garage type -
Other parking spaces 2
Total parking spaces 3
Property History
 25
25Get up to 1% cashback when you buy your dream home with Wahi Cashback

A new way to buy a home that puts cash back in your pocket.
- Our in-house Realtors do more deals and bring that negotiating power into your corner
- We leverage technology to get you more insights, move faster and simplify the process
- Our digital business model means we pass the savings onto you, with up to 1% cashback on the purchase of your home


