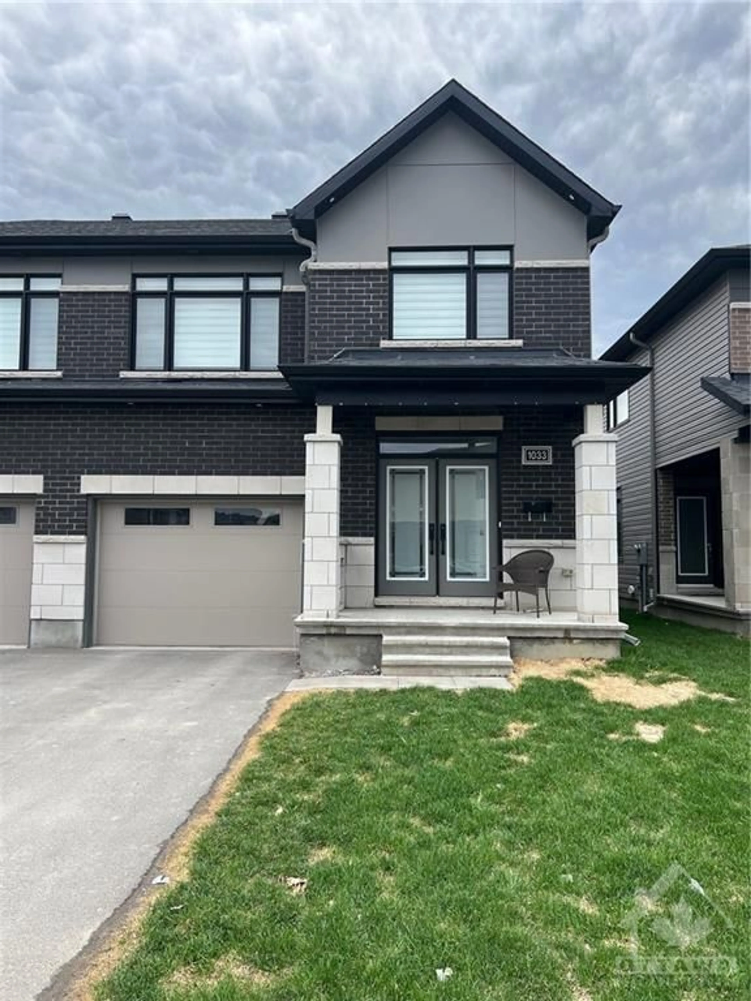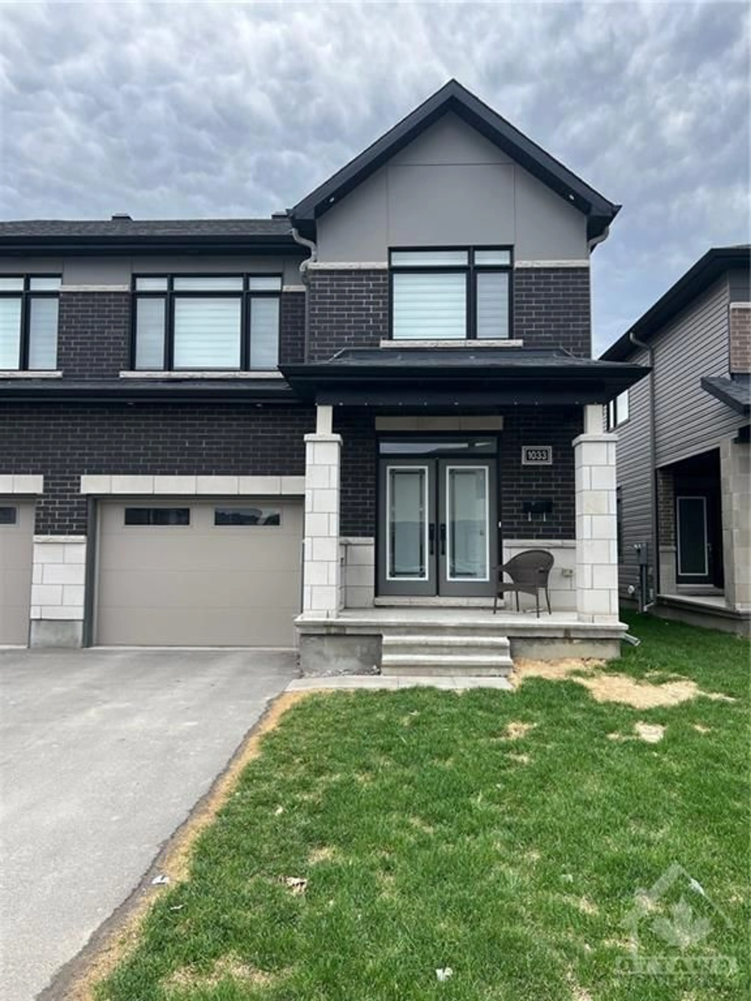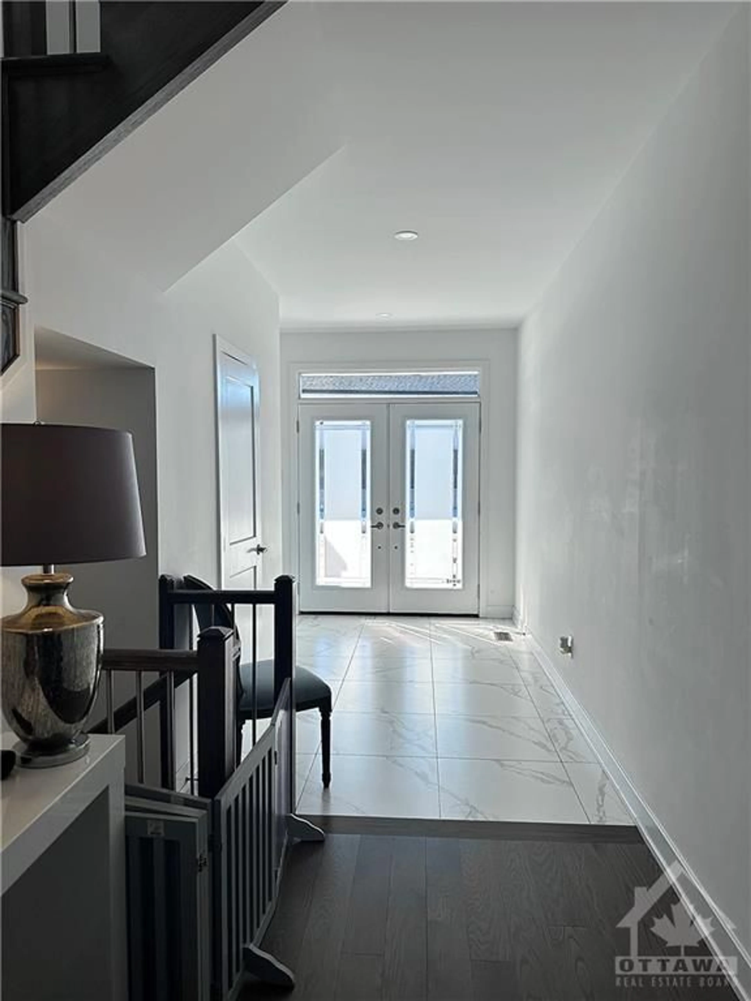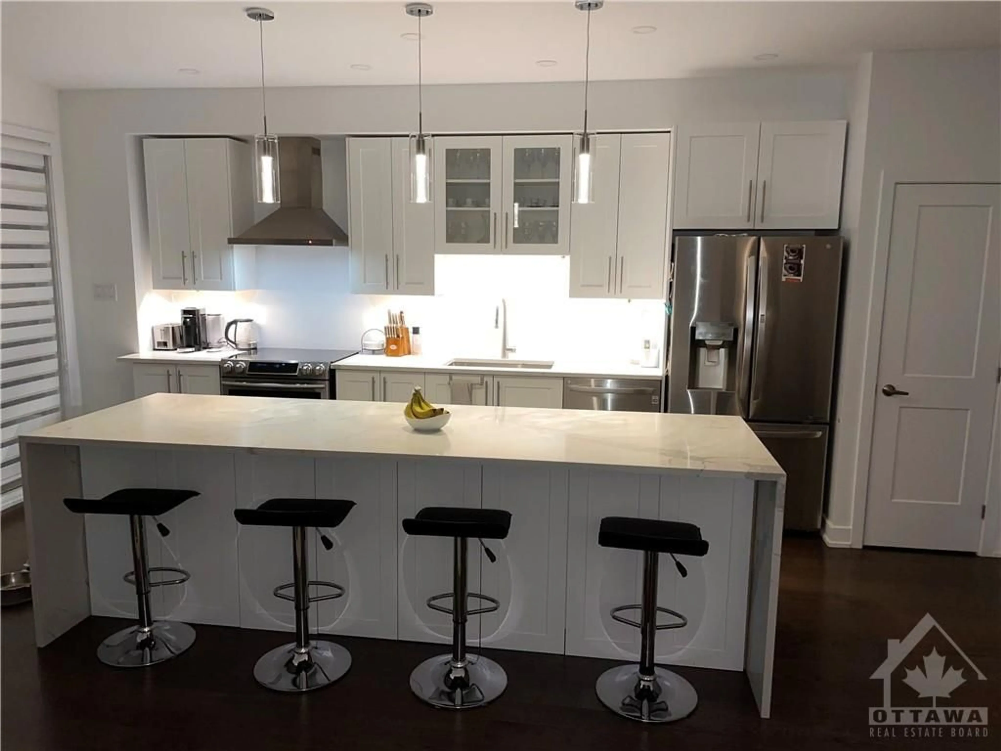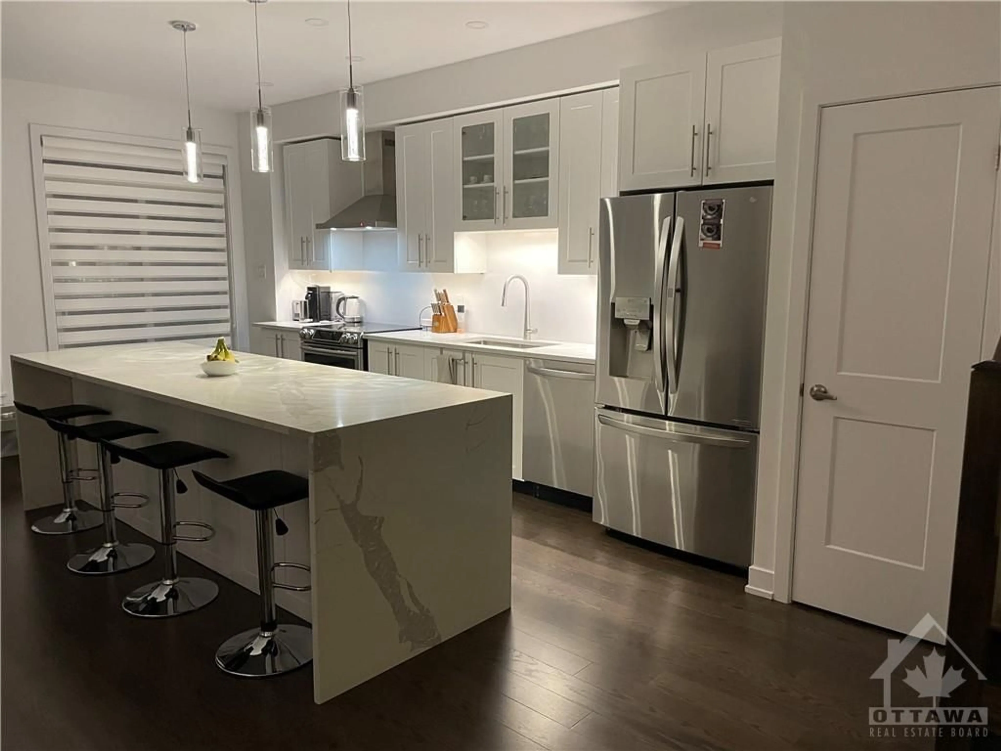1033 Hydrangea Ave, Ottawa, Ontario K4M 0H1
Contact us about this property
Highlights
Estimated ValueThis is the price Wahi expects this property to sell for.
The calculation is powered by our Instant Home Value Estimate, which uses current market and property price trends to estimate your home’s value with a 90% accuracy rate.Not available
Price/Sqft-
Est. Mortgage$12/mo
Tax Amount (2023)$4,300/yr
Days On Market1 year
Description
Welcome to 1033 Hydrangea Ave. in the highly desired Riverside South. Entering you will notice the hardwood floors on main & 2nd floor, accentuated by 2 hardwood staircases, adding elegance to the space. 3 bdrms on the 2nd level & 2 bthrms, w/ modern fixtures & finishes. The heart of this home, the custom-built kitchen w/beautiful waterfall quartz island & a large pantry. Great for entertaining guests & preparing delicious meals. The kitchen has stainless steel appliances, providing both style and functionality. The living room has a gas fireplace creating a warm & inviting atmosphere. Primary bedroom w/ electric fireplace is a perfect space to unwind & relax after a long day. Large ceramic/glass enclosed ensuite shower. Finished basement adds living space, c/w vinyl floors & 3rd bathroom adding durability & practicality to the space. Central air, ensures your comfort all year round. Close to all amenities, including schools, parks, & shopping. Must see! Agent is related to Landlord.
Property Details
Interior
Features
Main Floor
Living room/Fireplace
15'10" x 14'7"Dining Rm
15'10" x 10'0"Kitchen
8'0" x 20'3"Bath 2-Piece
7'0" x 3'5"Exterior
Features
Parking
Garage spaces -
Garage type -
Total parking spaces 2
Get up to 1% cashback when you buy your dream home with Wahi Cashback

A new way to buy a home that puts cash back in your pocket.
- Our in-house Realtors do more deals and bring that negotiating power into your corner
- We leverage technology to get you more insights, move faster and simplify the process
- Our digital business model means we pass the savings onto you, with up to 1% cashback on the purchase of your home
