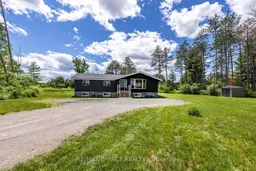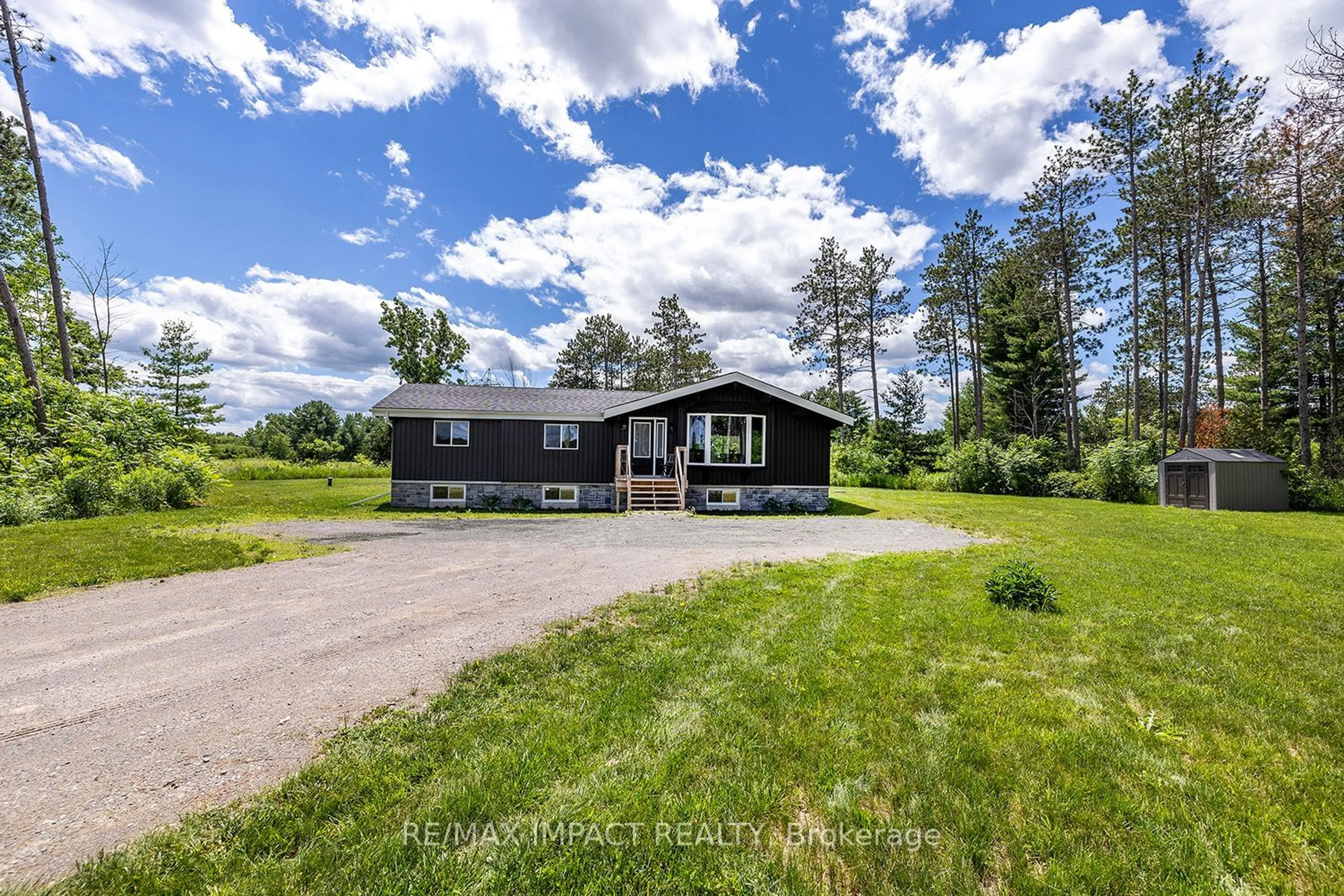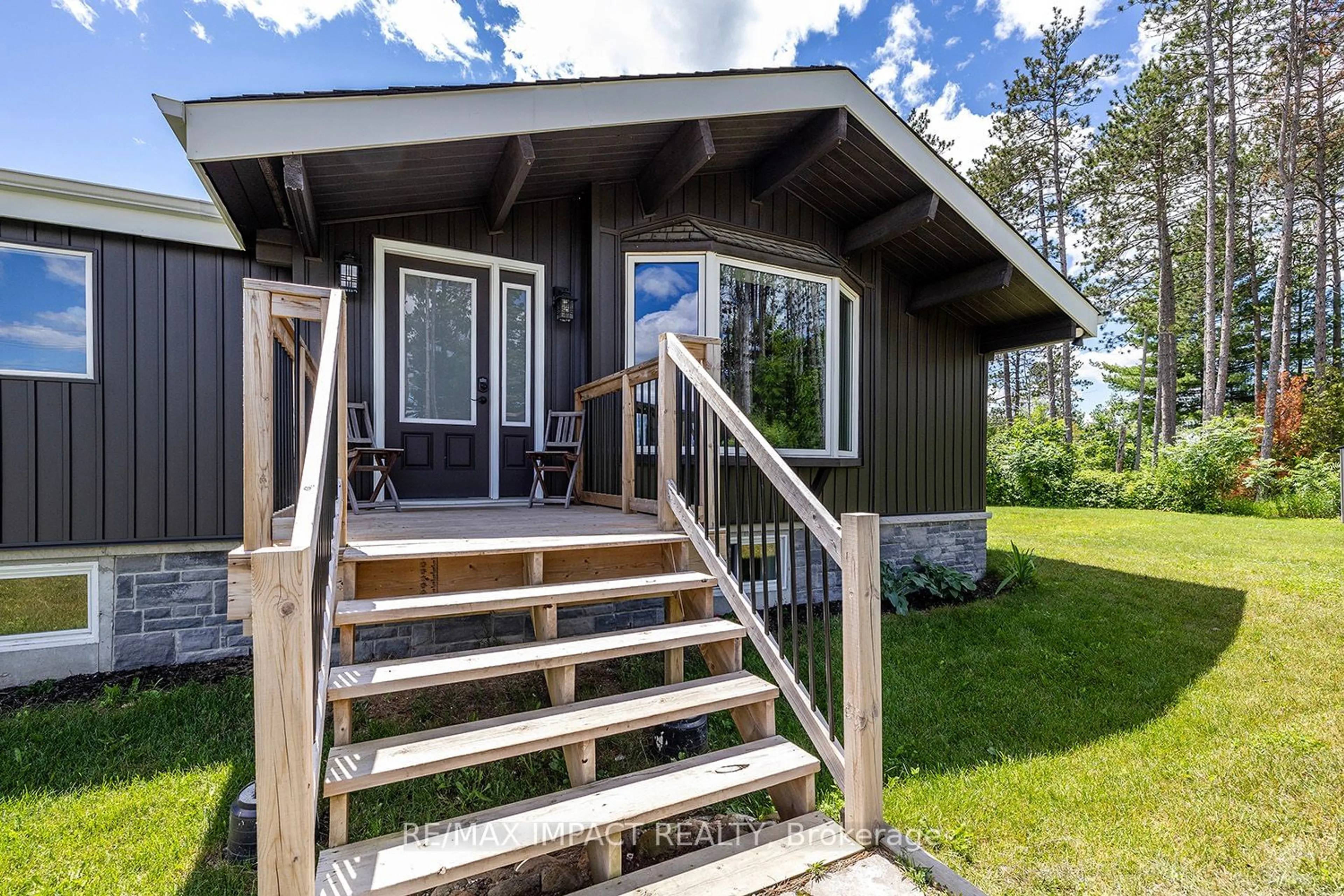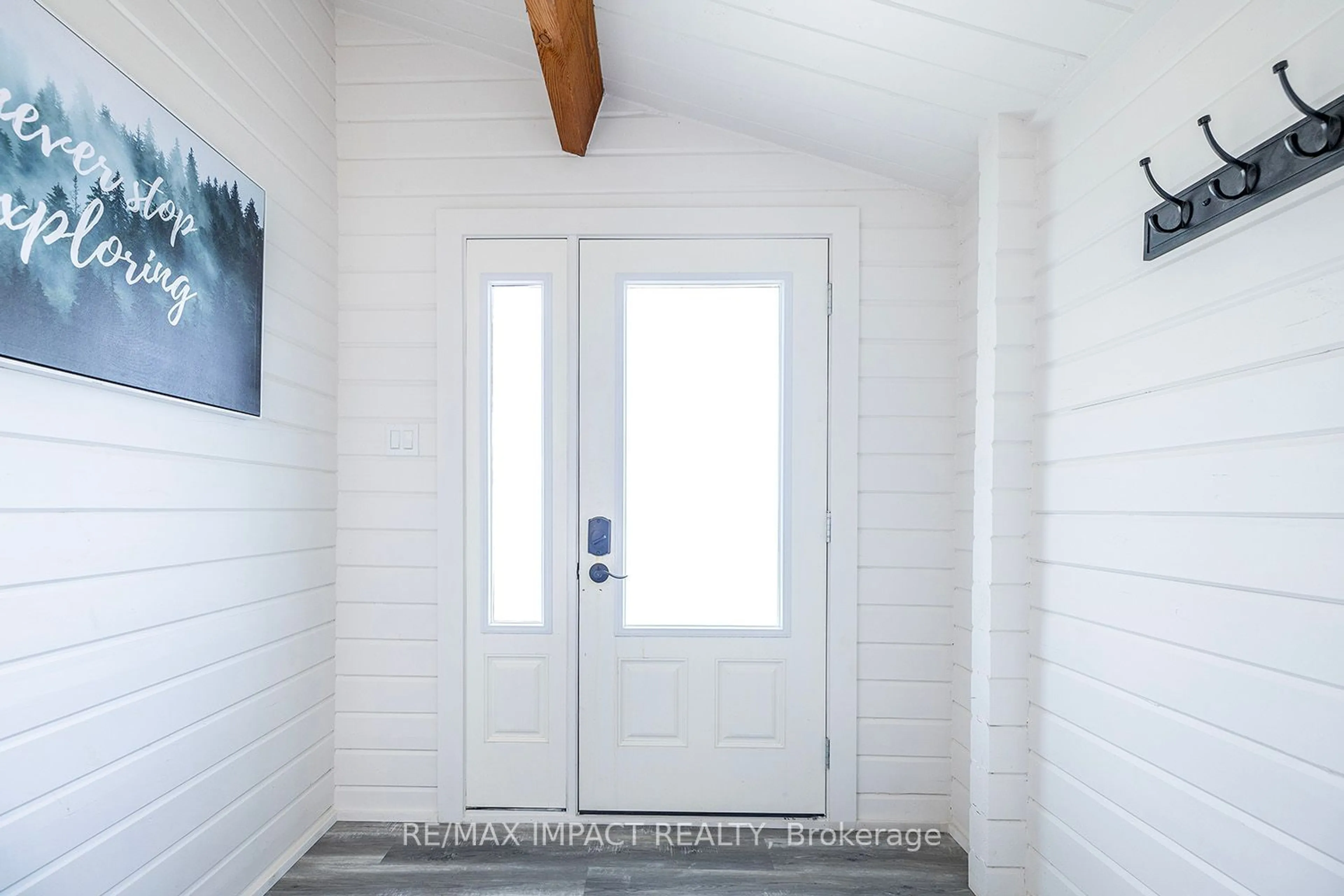98 Godolphin Rd, Trent Hills, Ontario K0K 3K0
Contact us about this property
Highlights
Estimated ValueThis is the price Wahi expects this property to sell for.
The calculation is powered by our Instant Home Value Estimate, which uses current market and property price trends to estimate your home’s value with a 90% accuracy rate.$646,000*
Price/Sqft-
Days On Market29 days
Est. Mortgage$3,002/mth
Tax Amount (2024)$3,362/yr
Description
Welcome to this delightful 3-bedroom, 2-bathroom bungalow, nestled on a one-acre property in Trent Hills. Experience the perfect blend of country living and modern elegance on a highly sought-after road. This professionally renovated home features vaulted ceilings. The spacious living room boasts a cozy propane fireplace, while the dining room opens to a large patio perfect for entertaining family and friends. The completely renovated kitchen showcases new appliances and provides a convenient second entrance to the patio. Lower level offers a generously sized recreation room, a fully finished laundry room, an office, an exercise room, and a bathroom. Enjoy a short stroll to the charming village of Warkworth. Under 2-hour drive to GTA.
Property Details
Interior
Features
Main Floor
Living
7.74 x 5.13Vinyl Floor / Window / Fireplace
Dining
3.68 x 3.04Vinyl Floor / W/O To Patio / Updated
Kitchen
3.96 x 3.02Vinyl Floor / Backsplash / Updated
Prim Bdrm
3.65 x 3.04Vinyl Floor / Closet / Window
Exterior
Features
Parking
Garage spaces -
Garage type -
Other parking spaces 8
Total parking spaces 8
Property History
 35
35


