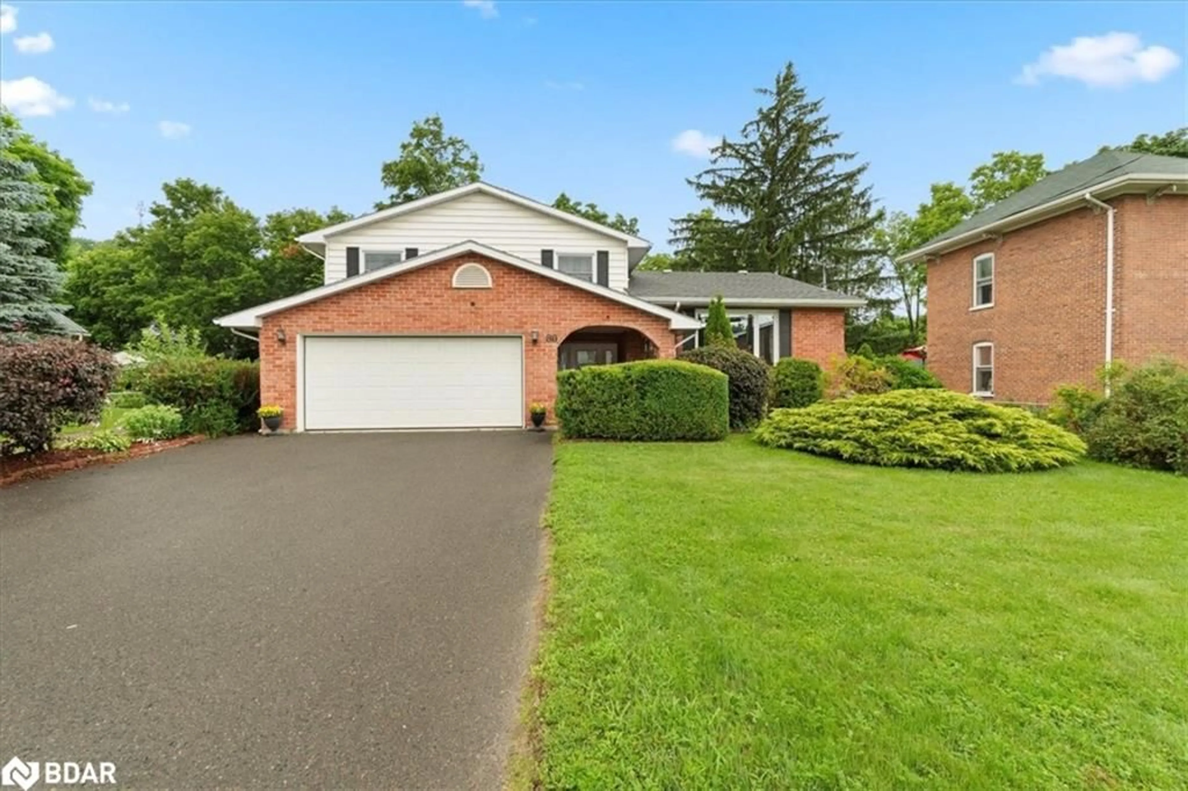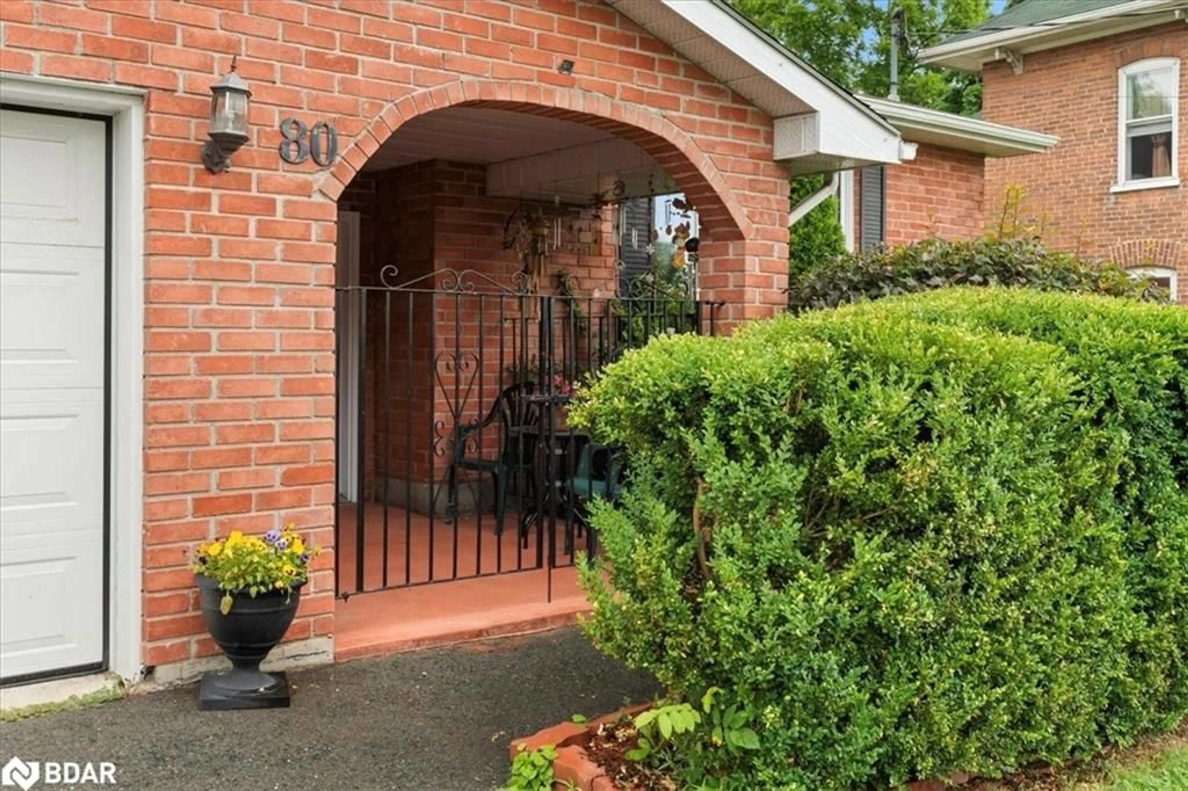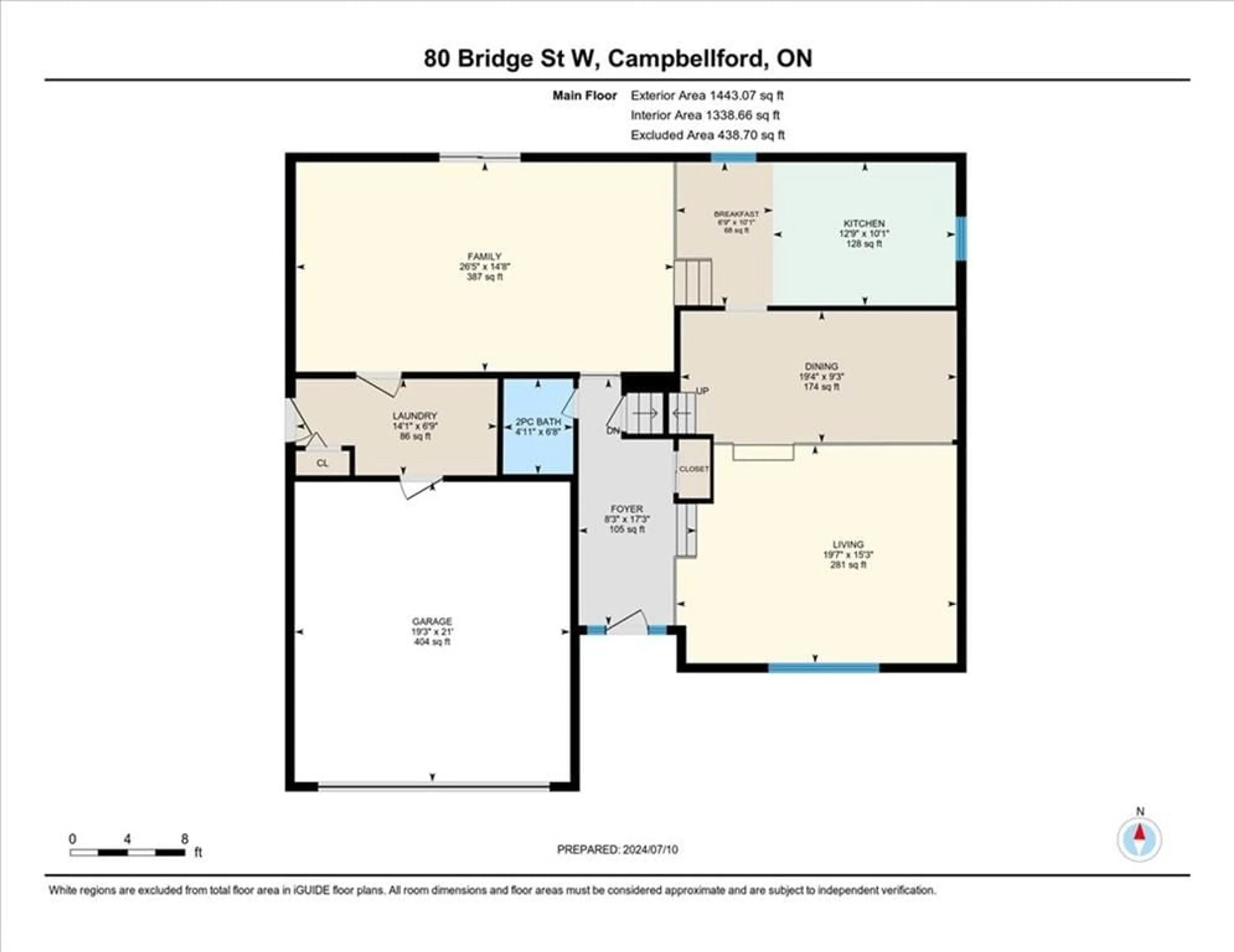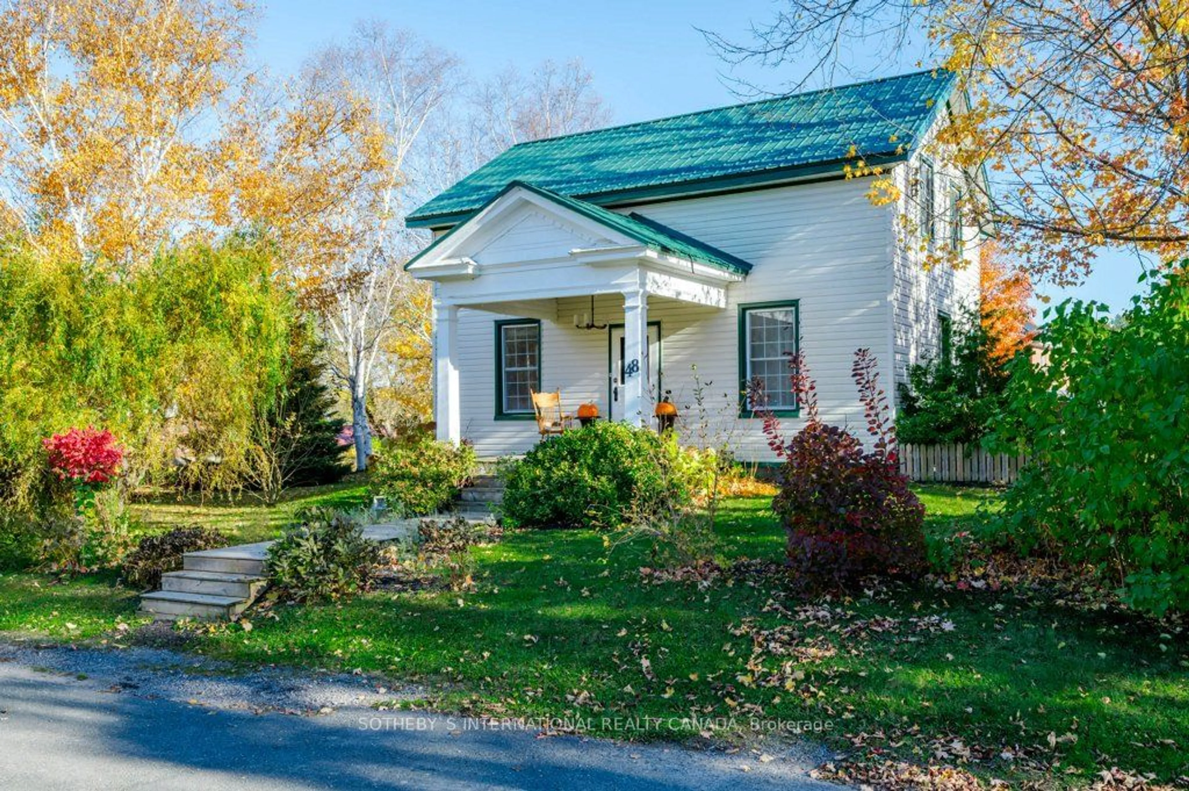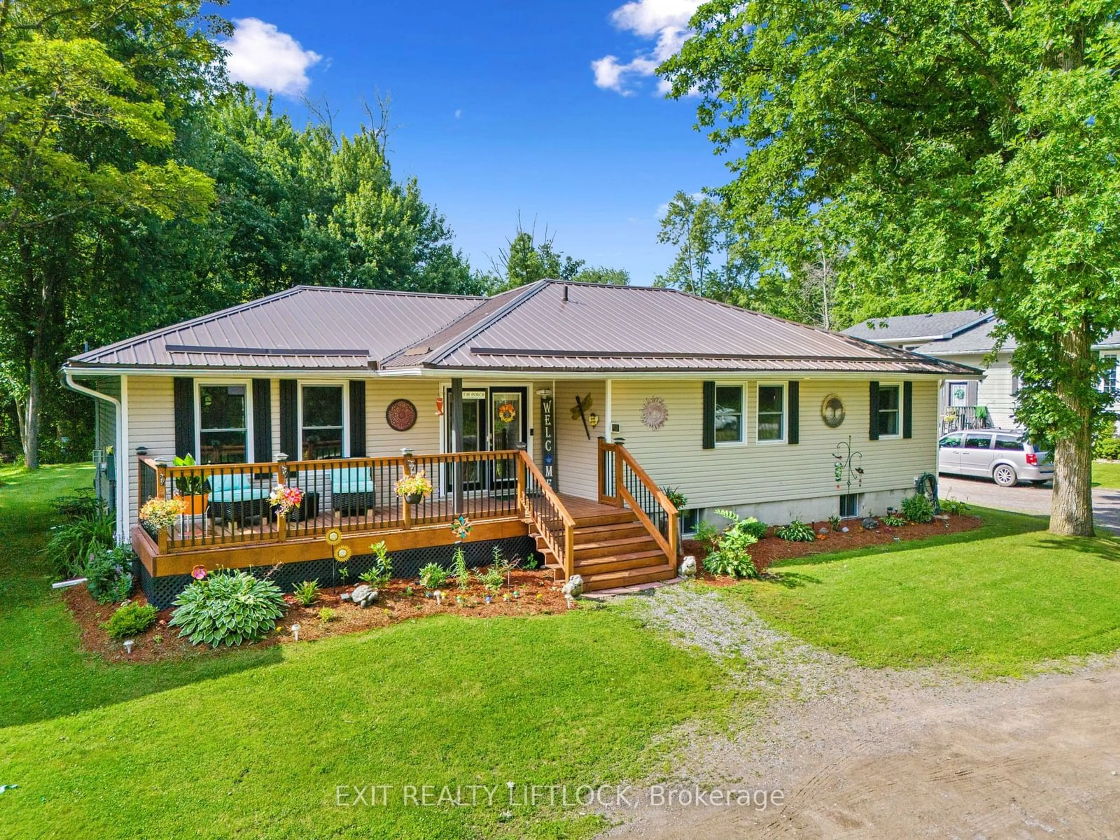80 Bridge St, Campbellford, Ontario K0L 1L0
Contact us about this property
Highlights
Estimated ValueThis is the price Wahi expects this property to sell for.
The calculation is powered by our Instant Home Value Estimate, which uses current market and property price trends to estimate your home’s value with a 90% accuracy rate.Not available
Price/Sqft$238/sqft
Est. Mortgage$2,469/mo
Tax Amount (2024)$4,404/yr
Days On Market59 days
Description
Welcome to your dream home! This spacious 4-bedroom, 3-bathroom home boasts an attached 1.5-car garage and beautifully maintained lawns in the heart of Campbellford. As you step through the large foyer, you'll find a convenient powder room and a formal family room with stunning floor-to-ceiling windows. Just two steps up, the formal dining room awaits, perfectly situated beside the U-shaped eat-in kitchen. Featuring oak cupboards and plenty of space, this kitchen overlooks a cozy rec room with a large natural gas fireplace and patio doors, perfect for entertaining. The main floor also includes a large laundry room with access to the attached garage and a side door for added convenience. Upstairs, the master bedroom offers a walk-in closet and a private 3-piece bathroom. 3 additional bedrooms and another 3-piece bath complete the upper level. The fully finished basement is the perfect space for a game room, with plenty of storage available. Don't miss out on this incredible opportunity to make this house your home! Schedule a visit today and see all that this beautiful property has to offer.
Property Details
Interior
Features
Exterior
Features
Parking
Garage spaces 1.5
Garage type -
Other parking spaces 4
Total parking spaces 5
Property History
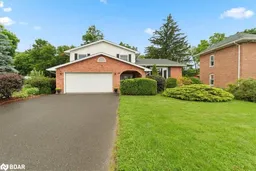 49
49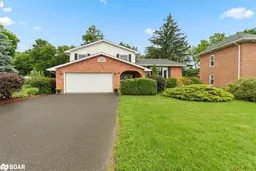 50
50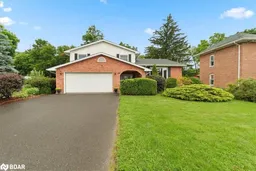 50
50
