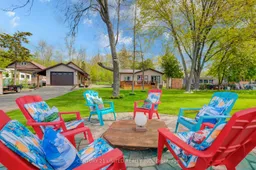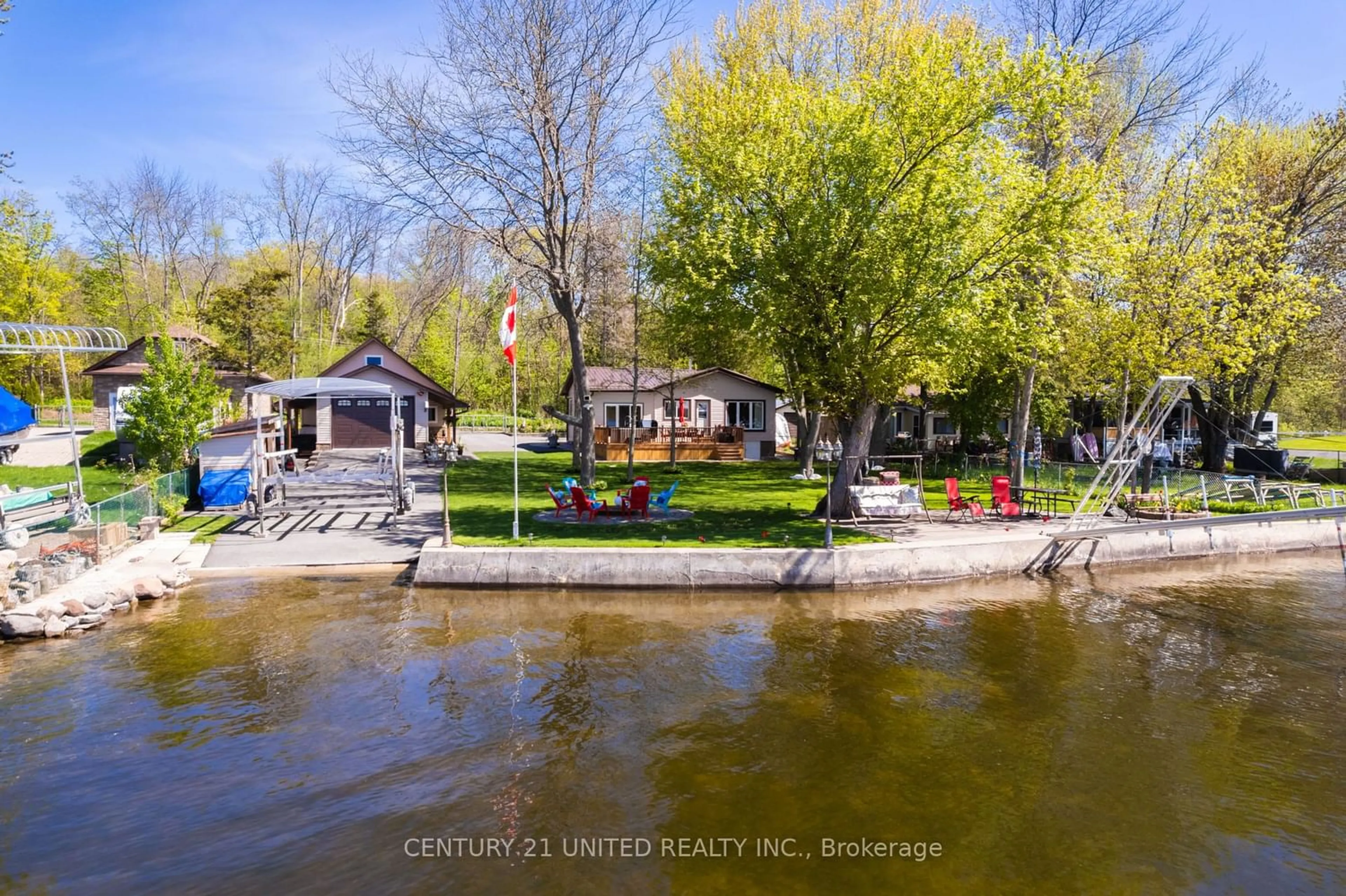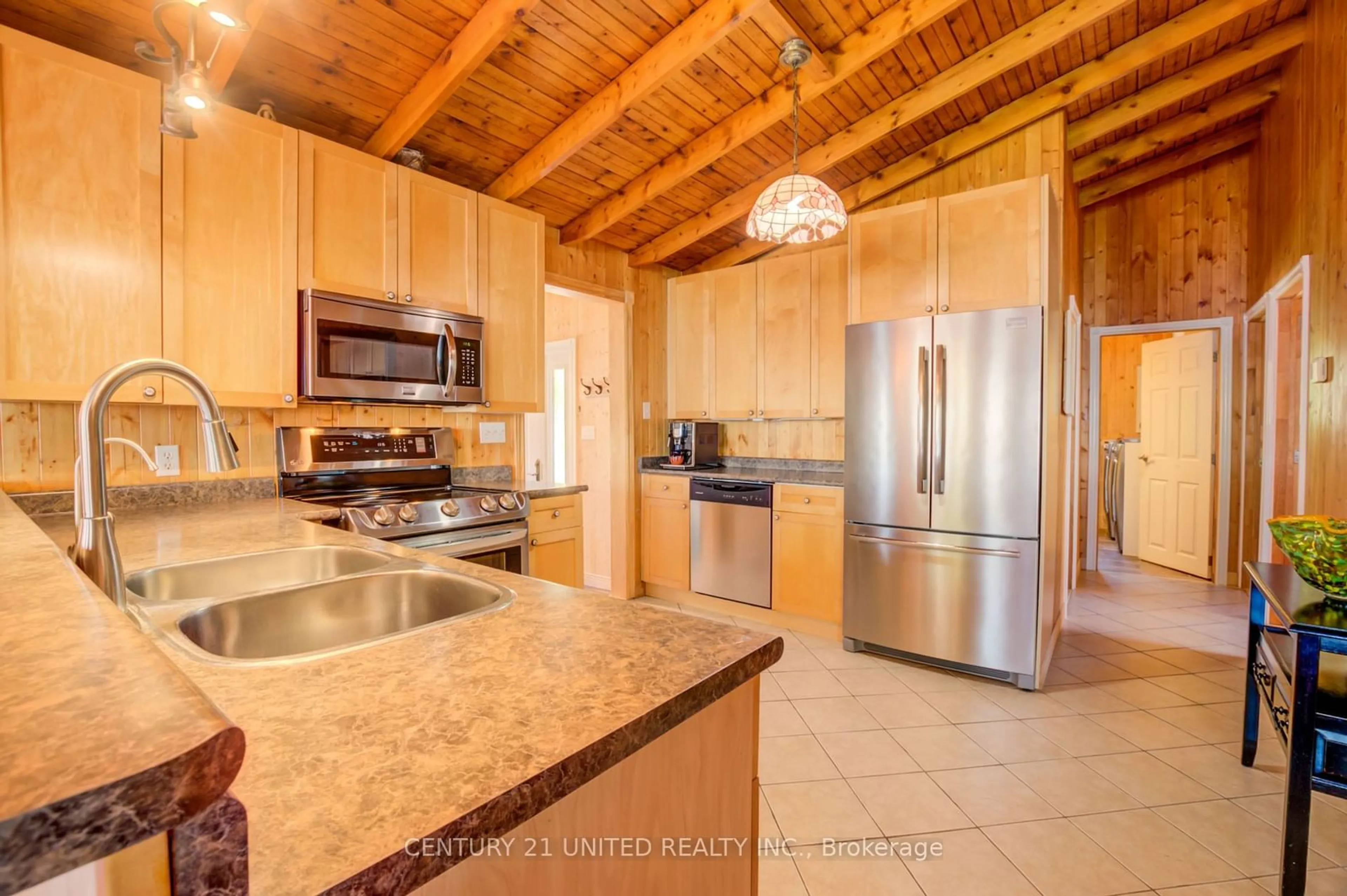63 Hickory Bay Rd, Trent Hills, Ontario K0L 1L0
Contact us about this property
Highlights
Estimated ValueThis is the price Wahi expects this property to sell for.
The calculation is powered by our Instant Home Value Estimate, which uses current market and property price trends to estimate your home’s value with a 90% accuracy rate.$710,000*
Price/Sqft$779/sqft
Days On Market76 days
Est. Mortgage$4,247/mth
Tax Amount (2023)$3,607/yr
Description
Imagine all seasons under the sun and stars in this Impeccably kept fully furnished year-round waterfront property on beautiful Bradley Bay with 17 km of lock-free boating. This spot has enjoyed substantial quality improvements in recent years offering you peace of mind with Newer Propane Furnace, Central Air, and a 24 kw Generac generator hardwired to operate the whole house if needed! Paved drive, interlocking stone , well-manicured grounds with a firepit near water's edge, and it comes with almost everything you need to enjoy life on the water! Store your boat and Launch directly into the water from the 1200 sq ft 2 year new garage, and moor it at your aluminum dock with an electric winch, making your boating season a breeze! Large open-concept kitchen, living, and dining room with vaulted ceiling, offering glorious south-facing views of the water and crown land and perfect to watch the kids swimming! 3 bed, 1 lg 4 pc bath, and main fl laundry, plus a cozy wood stove, keeps you toasty all winter. This spot is located in a sought-after section along the Trent River, and is tucked near the end of a quiet road. Level lot, shade trees and gardens, many sitting areas, good swimming, fishing and touring along the Trent Severn. Serenity at last! Extensive list of inclusions available. 5 minutes to Campbellfords shops on year round private road. Enjoy the summer from the start!
Property Details
Interior
Features
Main Floor
Kitchen
3.53 x 3.75Open Concept
2nd Br
3.49 x 3.26Other
2.33 x 2.12W/I Closet
3rd Br
3.49 x 3.41Exterior
Features
Parking
Garage spaces 3
Garage type Detached
Other parking spaces 3
Total parking spaces 6
Property History
 40
40

