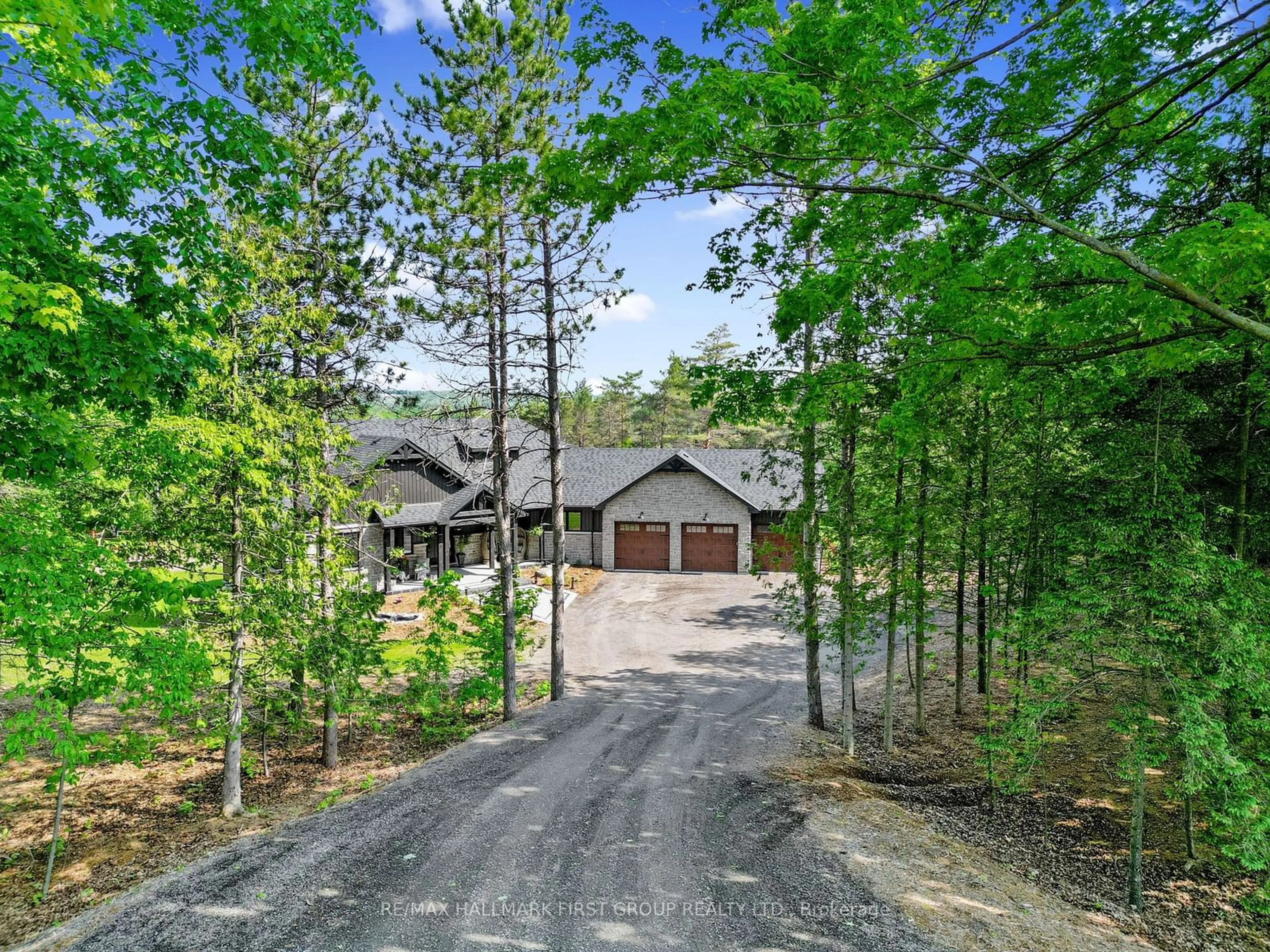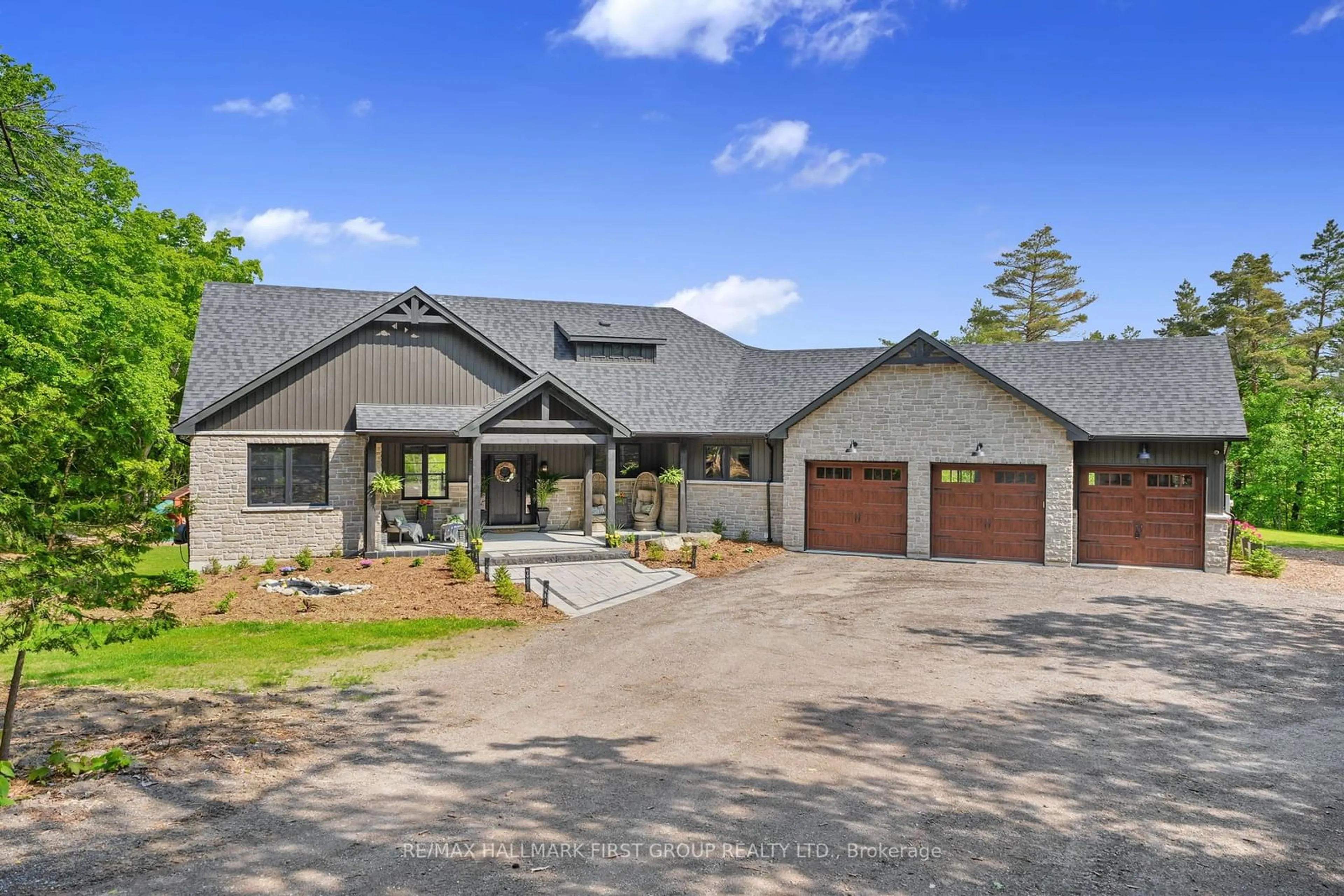616 Concession Road 3 Rd, Trent Hills, Ontario K0K 3K0
Contact us about this property
Highlights
Estimated ValueThis is the price Wahi expects this property to sell for.
The calculation is powered by our Instant Home Value Estimate, which uses current market and property price trends to estimate your home’s value with a 90% accuracy rate.$1,551,000*
Price/Sqft-
Days On Market14 days
Est. Mortgage$7,043/mth
Tax Amount (2023)$8,762/yr
Description
This better than new luxury retreat is situated on a private 19 acres on the outskirts of Warkworth. Discover a bright & open living space adorned with contemporary lighting & cathedral ceilings, accentuated by a striking fireplace feature wall. The main living areas are adorned with hardwood flooring. The spacious kitchen is a culinary enthusiast's dream, featuring modern cabinetry & upgraded built-in appliances, wet island with breakfast bar & butler's pantry coffee bar. The primary bedroom is an oasis boasting a walk-in closet with custom built-ins, & spa-like ensuite complete with dual vanity, walk-in shower enclosure, & soaking tub. 2 additional bedrooms & a full bathroom complete the main floor layout. The lower level offers in-law potential, featuring a large rec room with walkout to the backyard, 3 sunny bedrooms, & guest bathroom. Outside the deck with a peaked roof off the living room is the ideal entertainment area offering breathtaking views of the tranquil country setting. Explore the functional trails within your private forest, suitable for ATV & side-by-side exploration. This remarkable home offers the perfect blend of luxury and natural beauty, all a short drive to the charming community of Warkworth. Buy with peace of mind as this home is still under Tarion warranty!
Property Details
Interior
Features
Main Floor
Dining
2.23 x 6.86Kitchen
2.89 x 6.86Pantry
2.69 x 2.04Laundry
2.19 x 2.10Exterior
Features
Parking
Garage spaces 3
Garage type Attached
Other parking spaces 11
Total parking spaces 14
Property History
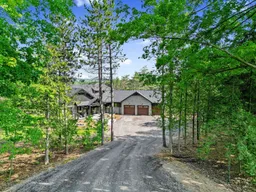 40
40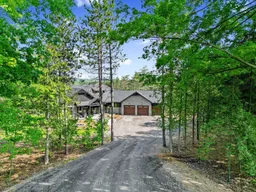 40
40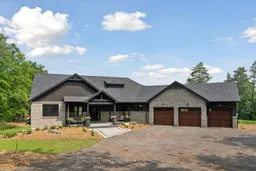 40
40
