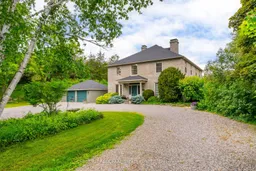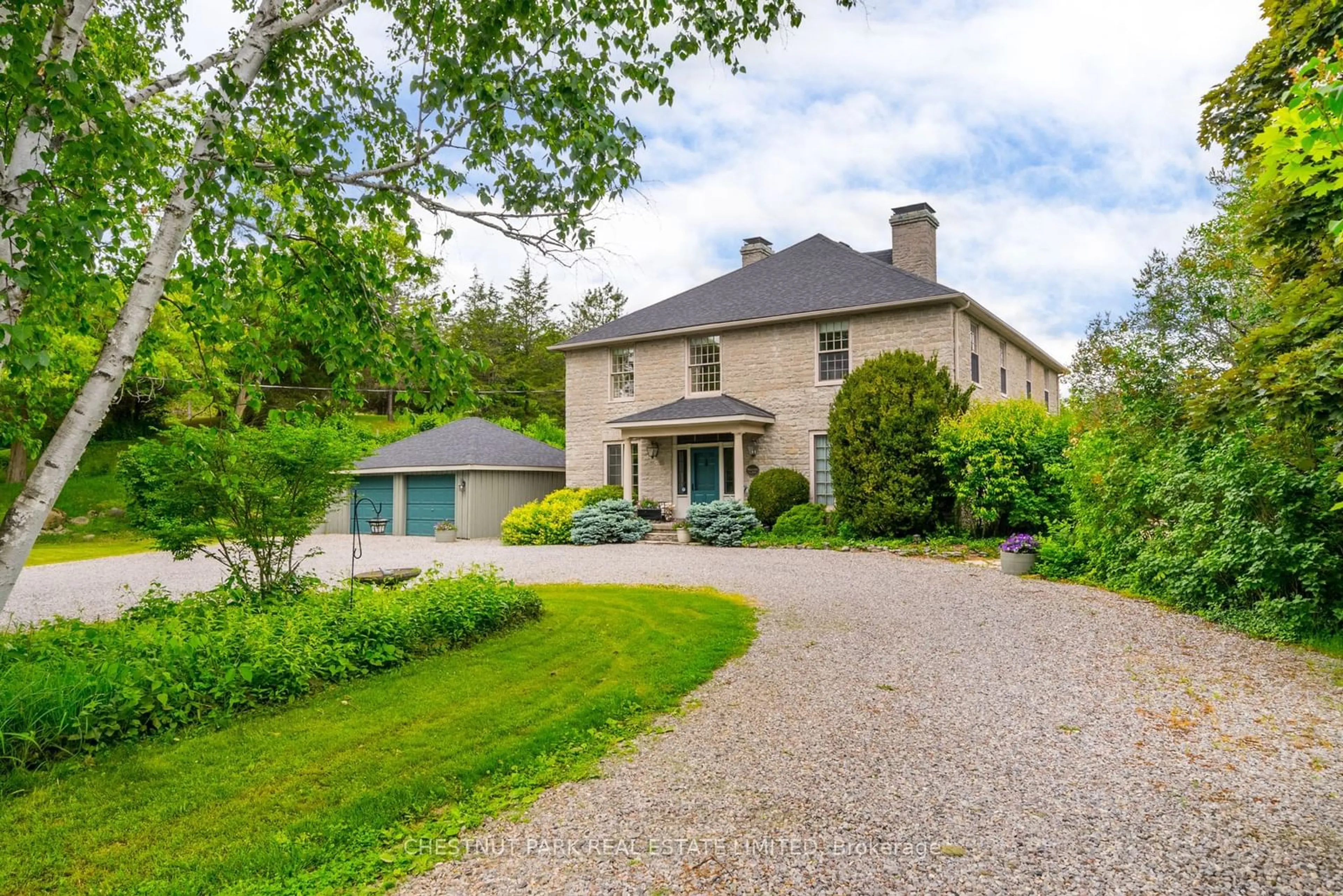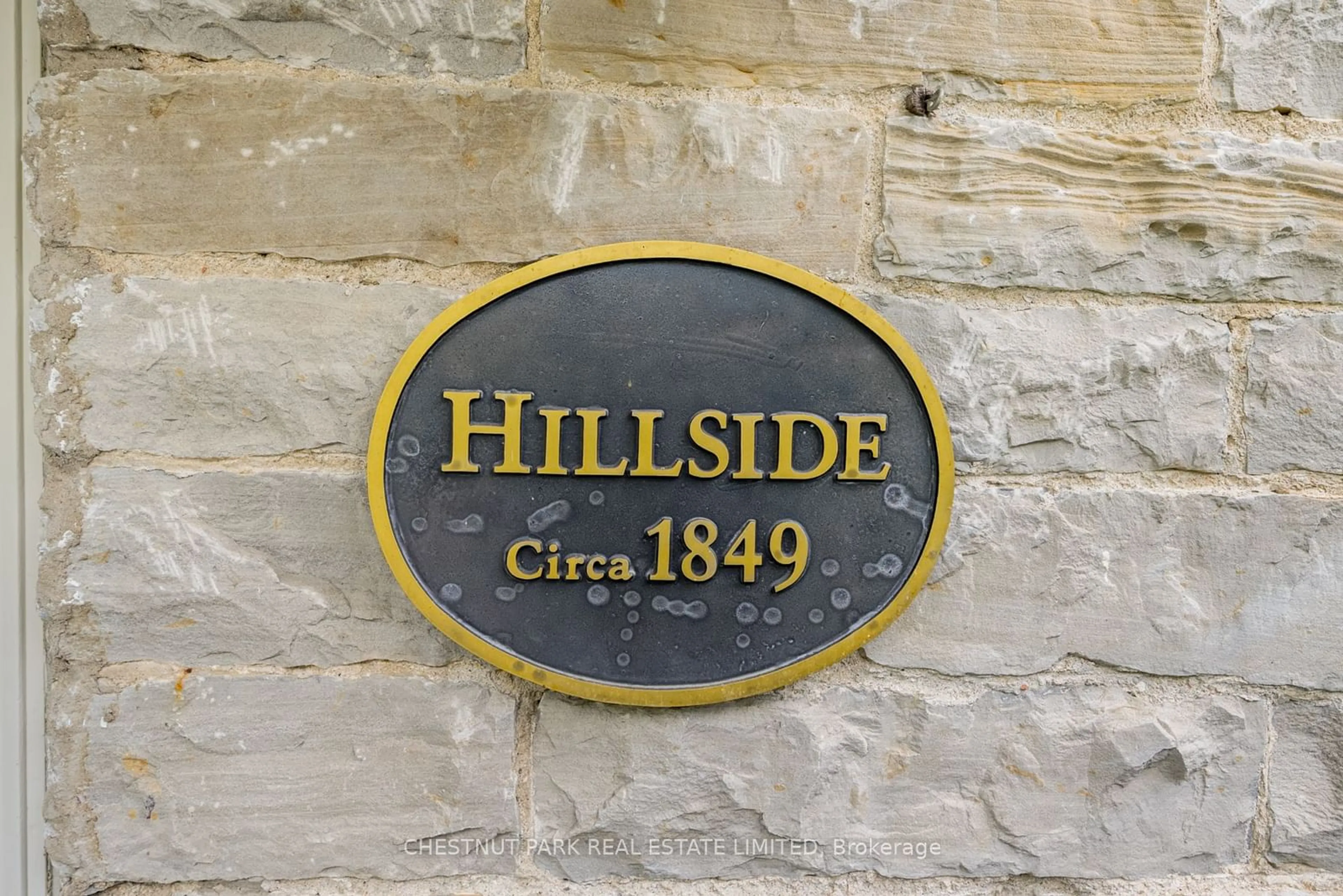6090 County Road 50, Trent Hills, Ontario K0L 1L0
Contact us about this property
Highlights
Estimated ValueThis is the price Wahi expects this property to sell for.
The calculation is powered by our Instant Home Value Estimate, which uses current market and property price trends to estimate your home’s value with a 90% accuracy rate.Not available
Price/Sqft$727/sqft
Est. Mortgage$12,862/mo
Tax Amount (2024)$10,671/yr
Days On Market172 days
Description
"Hillside" Circa 1849 This 4,600 sq ft, two-storey Georgian-style limestone home, located adjacent to the charming town of Campbellford, exudes charm and light. The well-maintained 5-bedroom residence features spacious principal rooms, a family room, and a study, making it perfect for entertaining and family living. High ceilings, pine floors, and large windows overlooking the landscaped grounds enhance its appeal. Outside, the pool area serves as a private oasis, complete with a lovely cabana fitted with a kitchen and dining area. Additionally, there is a pool house with a bathroom and sauna. Whether lounging by the pool or enjoying an al fresco meal, this spot is ideal for relaxation. The estate also includes a 2-car detached garage and a two-storey auxiliary building with a kitchen, bathroom, and a 3-car garage on the main level. The second floor features a great room for gatherings and hobbies, with a walkout to a large deck. Set on a beautiful park-like setting, the 51-acre estate has open meadows and walking trails. This property offers easy access to town amenities while providing a serene retreat.
Property Details
Interior
Features
Main Floor
Living
6.86 x 4.93Large Window / Wood Stove / Tile Floor
Dining
6.86 x 4.93Fireplace / Moulded Ceiling / Formal Rm
Family
6.24 x 5.23Fireplace / O/Looks Backyard / W/O To Patio
Kitchen
4.04 x 6.10Centre Island / Pantry / Fireplace
Exterior
Features
Parking
Garage spaces 5
Garage type Detached
Other parking spaces 10
Total parking spaces 15
Property History
 40
40

