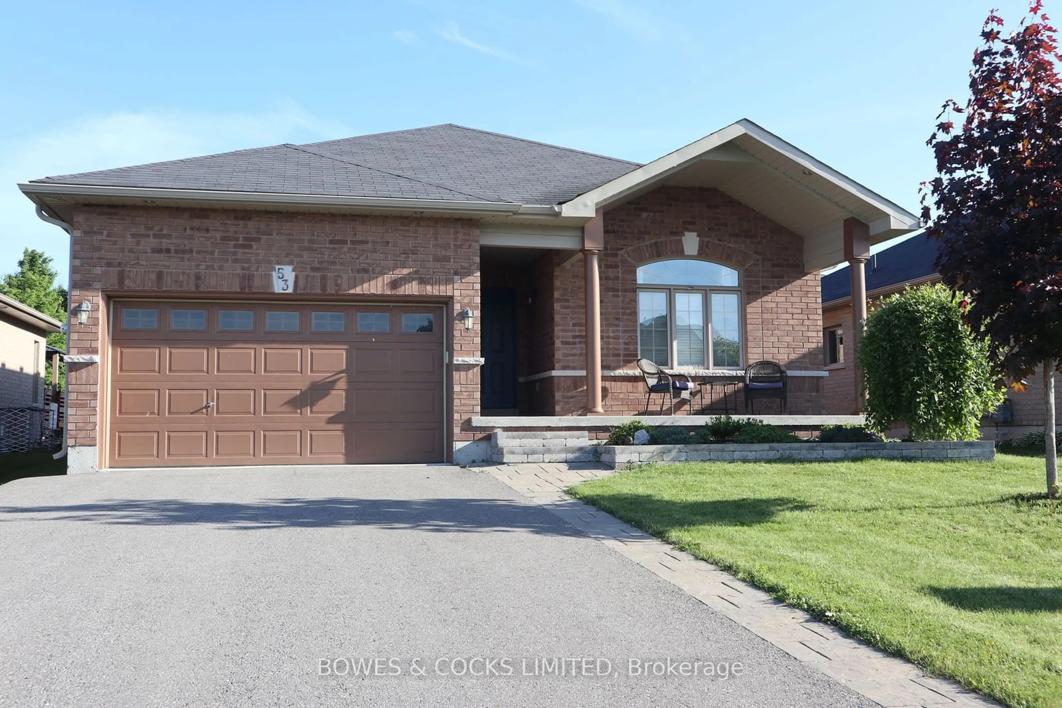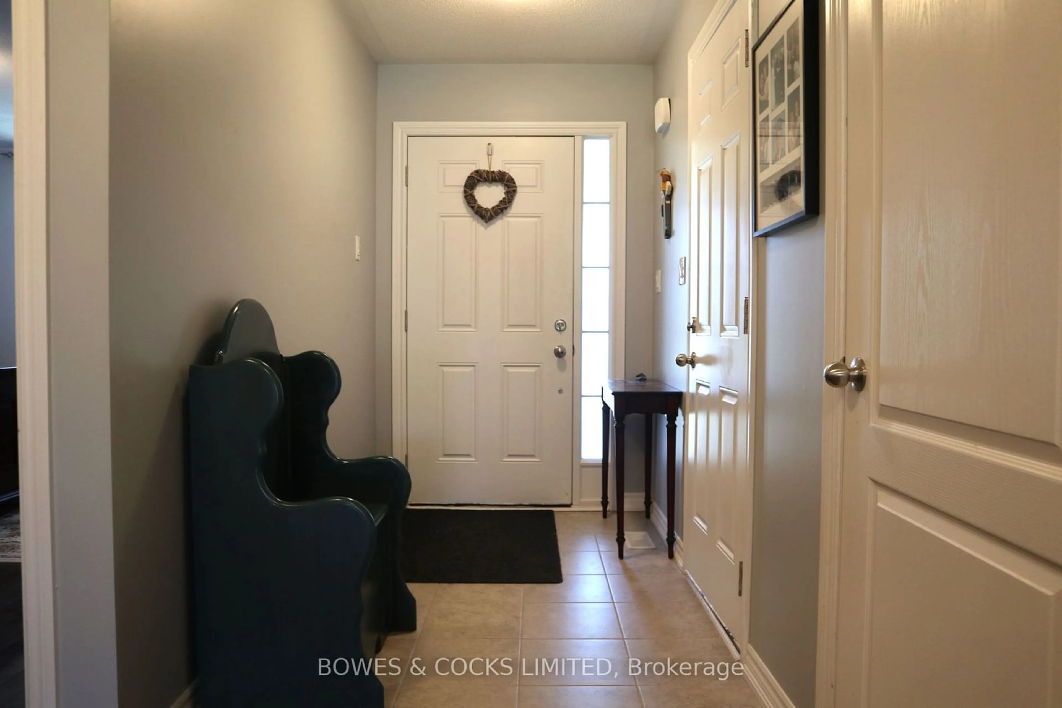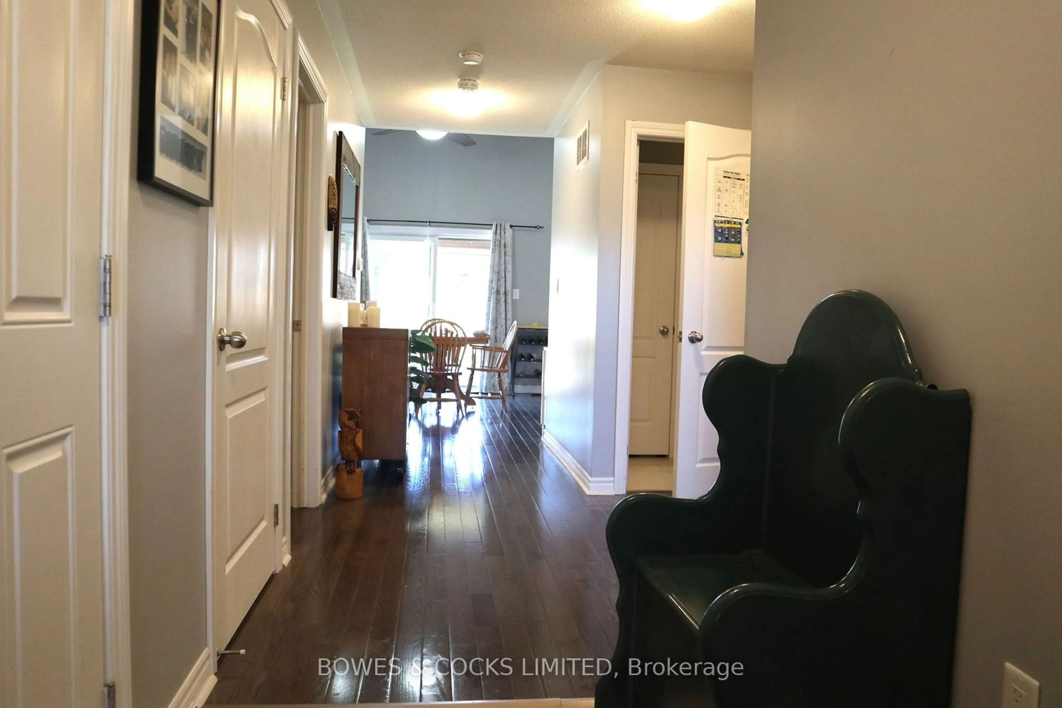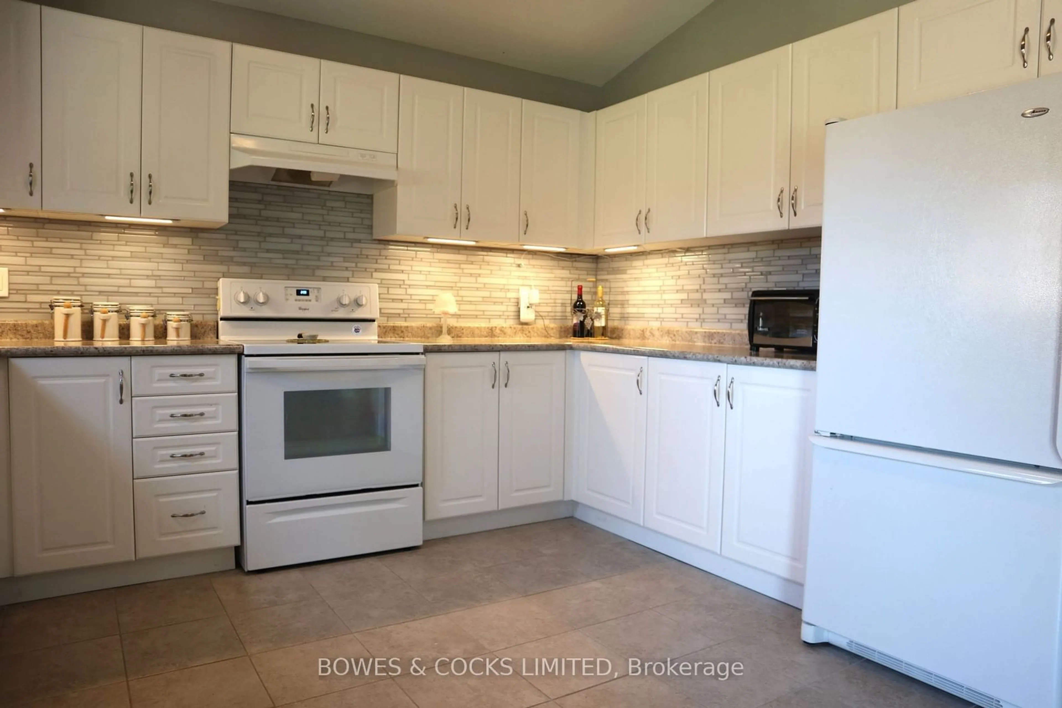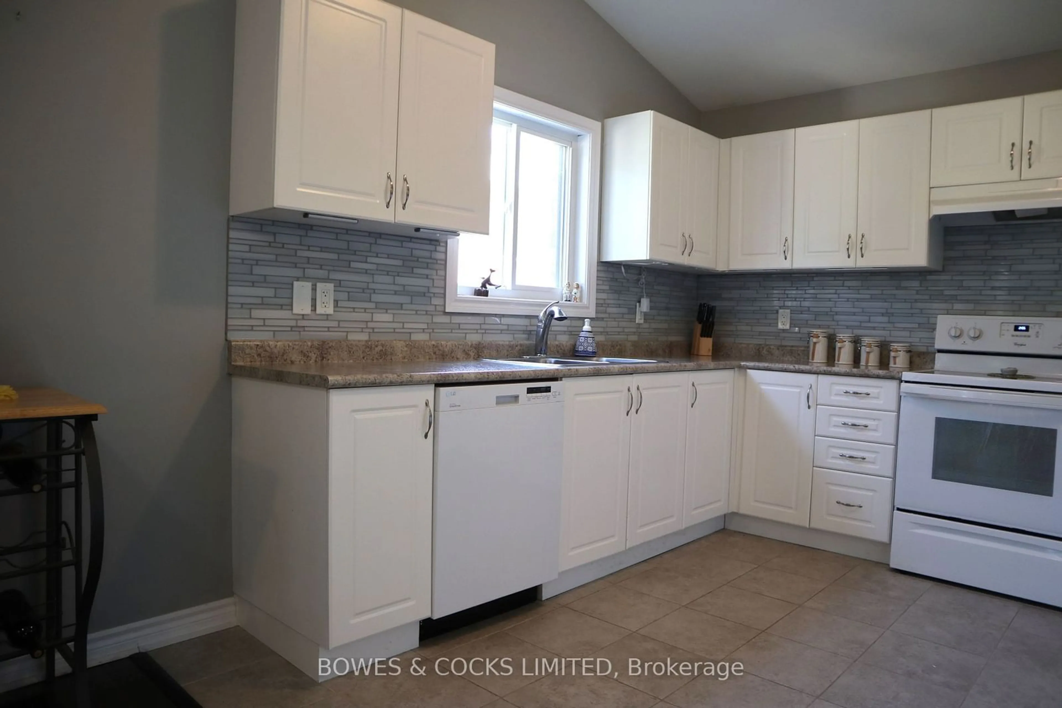53 Darnley St, Trent Hills, Ontario K0L 1Y0
Contact us about this property
Highlights
Estimated ValueThis is the price Wahi expects this property to sell for.
The calculation is powered by our Instant Home Value Estimate, which uses current market and property price trends to estimate your home’s value with a 90% accuracy rate.Not available
Price/Sqft$512/sqft
Est. Mortgage$2,791/mo
Tax Amount (2023)$3,742/yr
Days On Market10 days
Description
Welcome to the Town of Hastings. This home is where spacious living meets quality craftsmanship. This full brick bungalow was built in 2016 and sits on a quiet street, is on town services, has 2 + 1 bedrooms, 2 1/2 baths, a fully finished lower level and attached 1 1/2car garage. Attention to detail is evident for comfort and practicality. Enjoy your morning coffee on the covered porch, one of the many extras when this home was built. The open concept kitchen, dining and living room have cathedral ceilings and a walk out to a spacious 15' x 30' deck with large gazebo with sun shades. The kitchen has an abundance of cupboards and there is excellent use of storage space throughout the home. The main level has recently been painted. There is hardwood on the main floor along with ceramics in bathroom and foyer. The lower level has an oversized family room, small kitchenette and large cold cellar. This lovely home is in "Move In Condition."
Property Details
Interior
Features
Lower Floor
Kitchen
3.17 x 1.52Family
6.65 x 4.913rd Br
4.88 x 4.21W/I Closet
Bathroom
1.00 x 0.004 Pc Bath
Exterior
Features
Parking
Garage spaces 1
Garage type Attached
Other parking spaces 2
Total parking spaces 3

