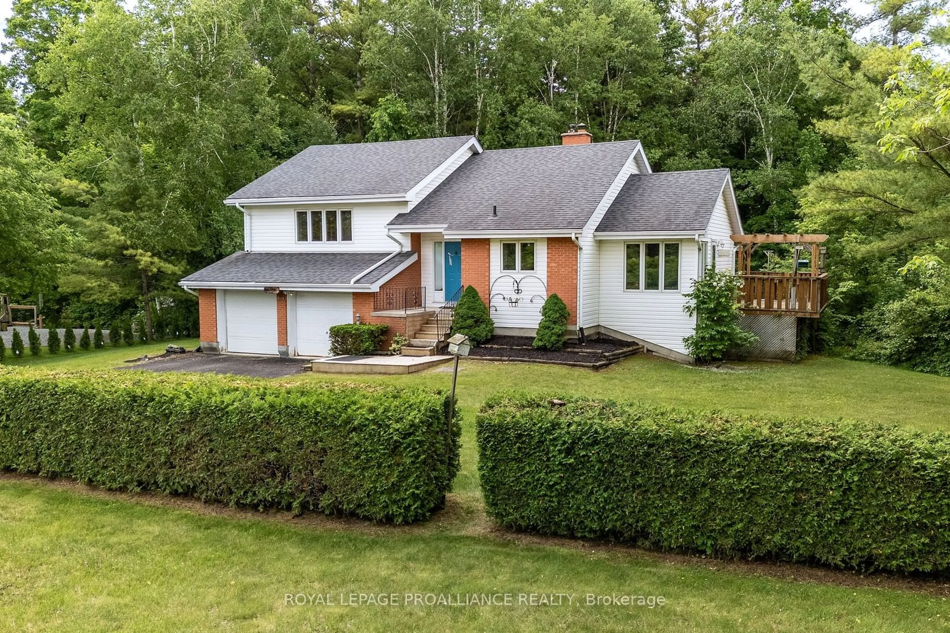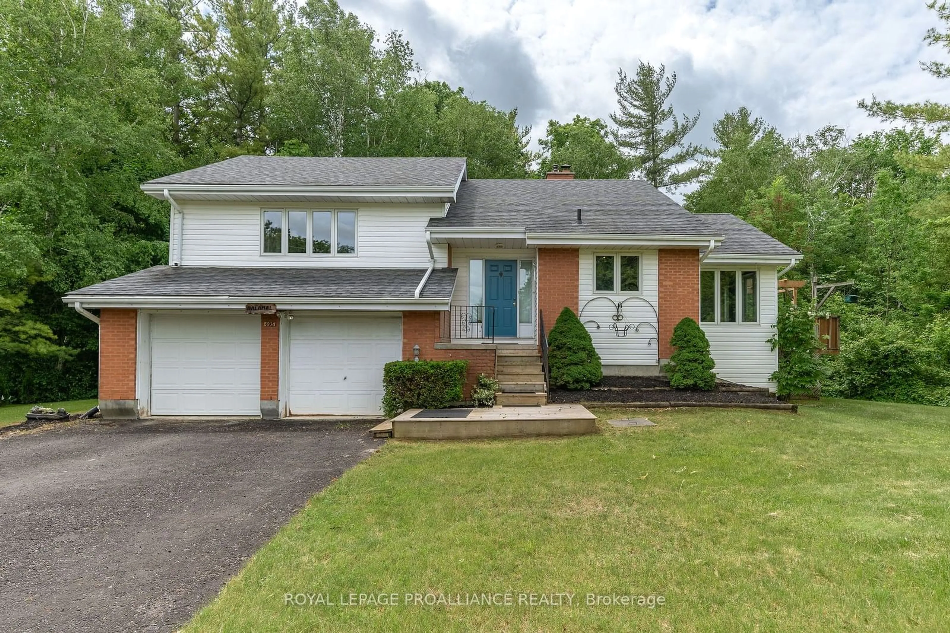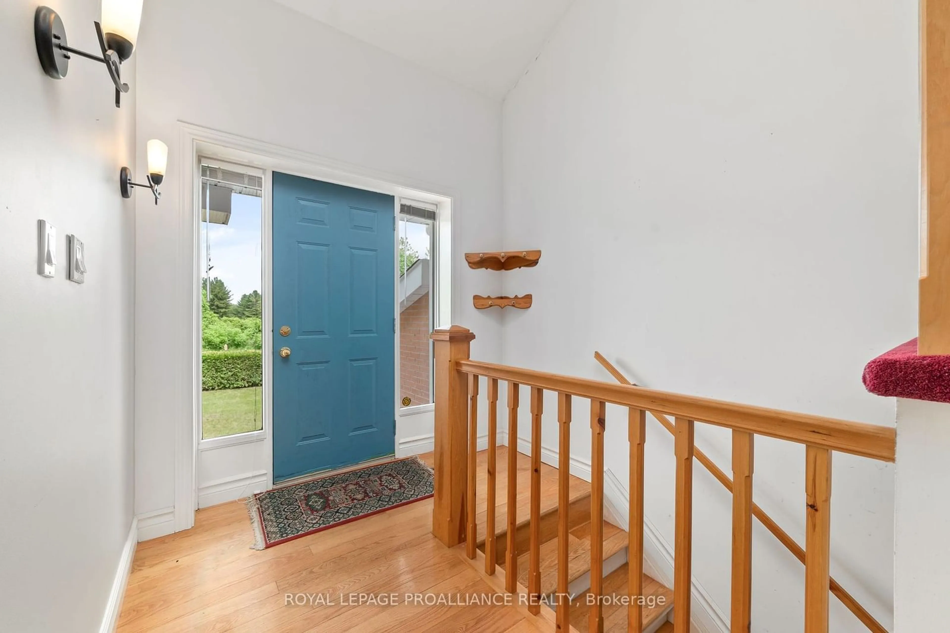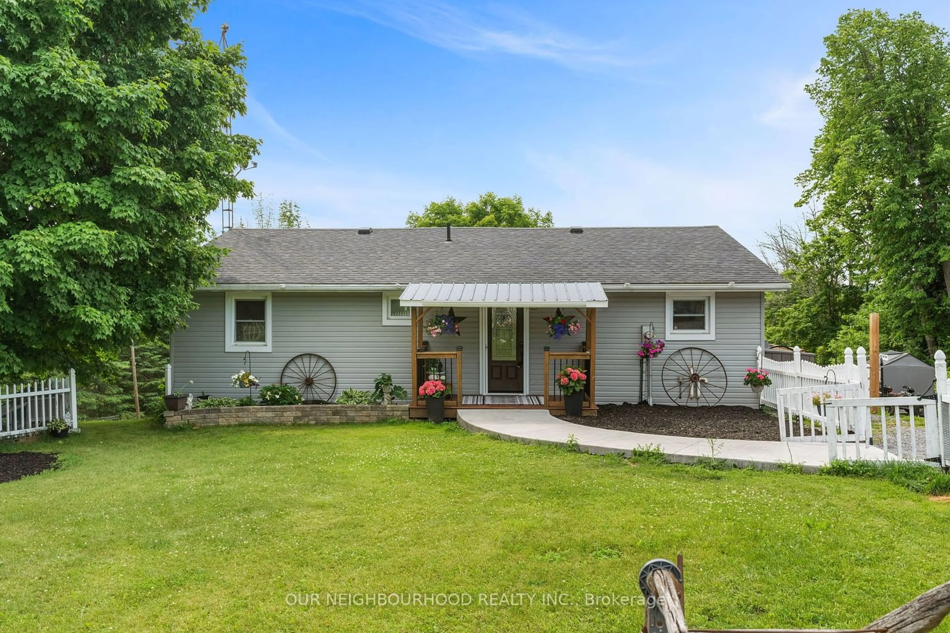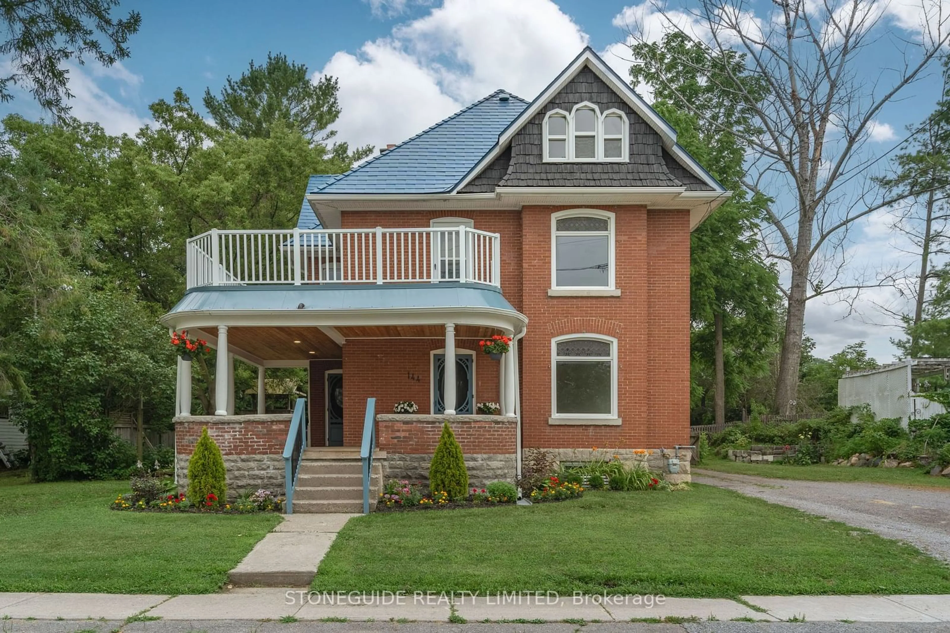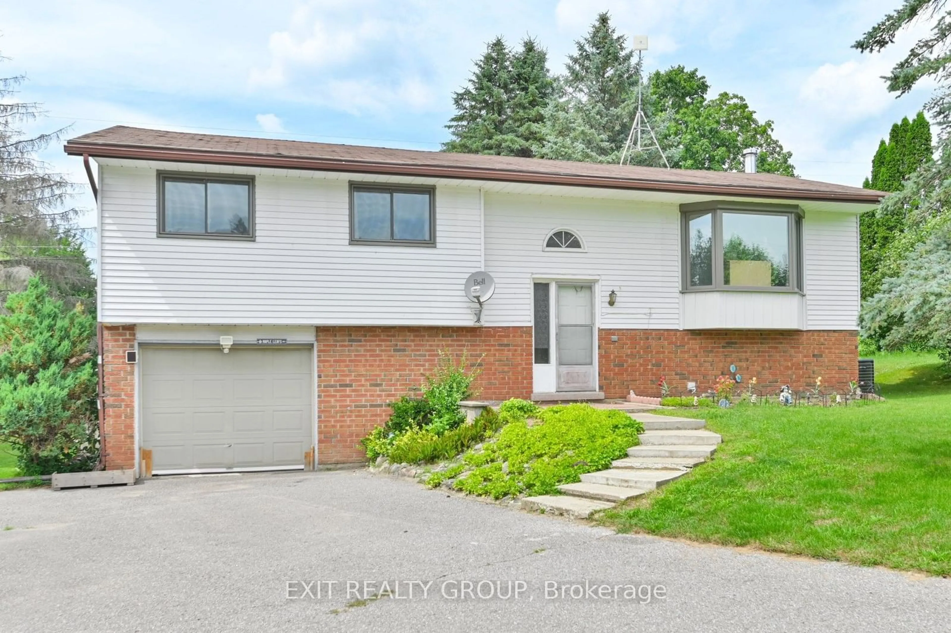495 Concession 2 E, Trent Hills, Ontario K0K 3K0
Contact us about this property
Highlights
Estimated ValueThis is the price Wahi expects this property to sell for.
The calculation is powered by our Instant Home Value Estimate, which uses current market and property price trends to estimate your home’s value with a 90% accuracy rate.$707,000*
Price/Sqft-
Est. Mortgage$2,697/mth
Tax Amount (2024)$4,811/yr
Days On Market79 days
Description
Discover the perfect blend of country charm and potential in this well-built, efficient 3-bedroom, 2-bathroom home nestled on over 4 acres of picturesque land. The spacious interior features a beautiful brick fireplace that stretches from floor to ceiling, creating a warm and inviting focal point in the living area. The open-concept kitchen and breakfast nook offer a seamless flow with walkouts to a large deck that overlooks a serene backyard backing onto a lush forest, providing unparalleled privacy and natural beauty. The lower level is a haven for relaxation and recreation, boasting a large family room, a billiards area, a workshop, and a wine cellar. Ample storage ensures that all your needs are met. The property also includes a double-car garage, perfect for your vehicles and additional storage. While the home requires updating, its solid construction and efficiency offer a perfect canvas to create your dream country retreat. Embrace the tranquillity and space of country living while being just a short drive from local amenities. This home is a rare find, don't miss the opportunity to make this idyllic retreat your own!
Property Details
Interior
Features
Main Floor
Living
5.82 x 5.82Fireplace
Kitchen
2.52 x 4.61Br
3.65 x 3.34Prim Bdrm
4.58 x 4.103 Pc Ensuite / W/I Closet
Exterior
Features
Parking
Garage spaces 2
Garage type Attached
Other parking spaces 6
Total parking spaces 8
Property History
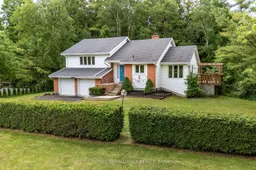 39
39
