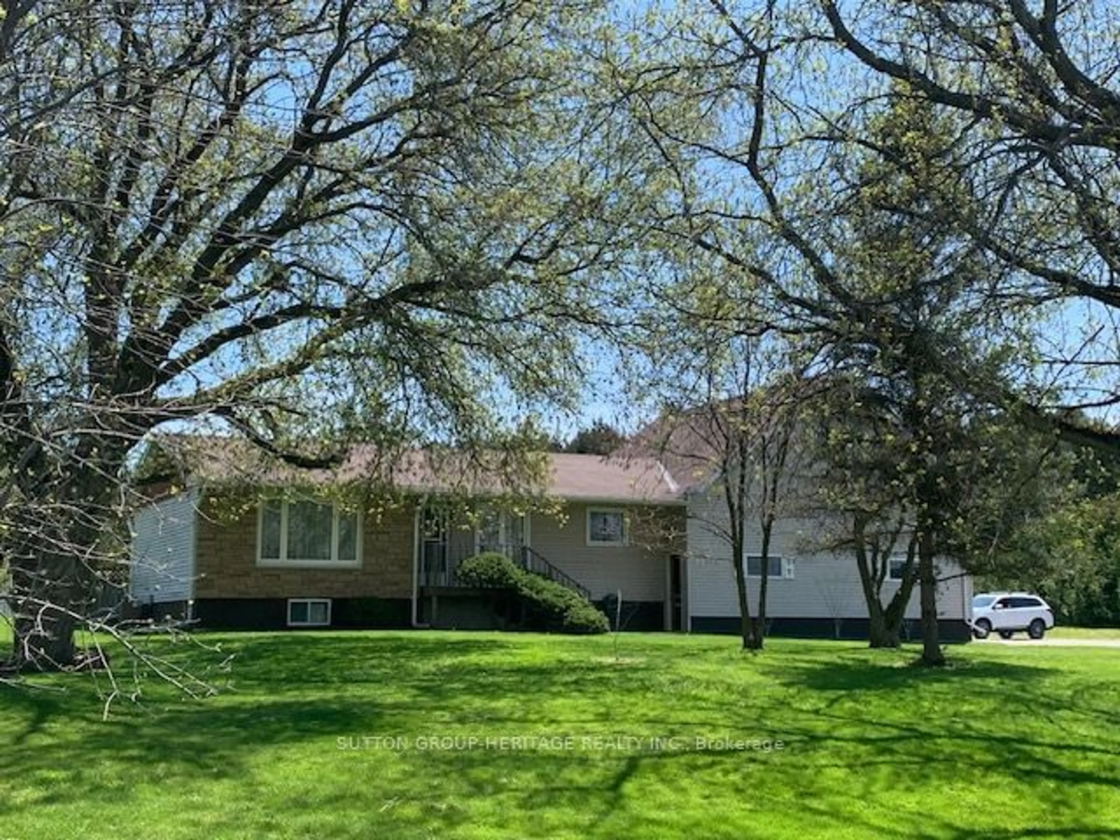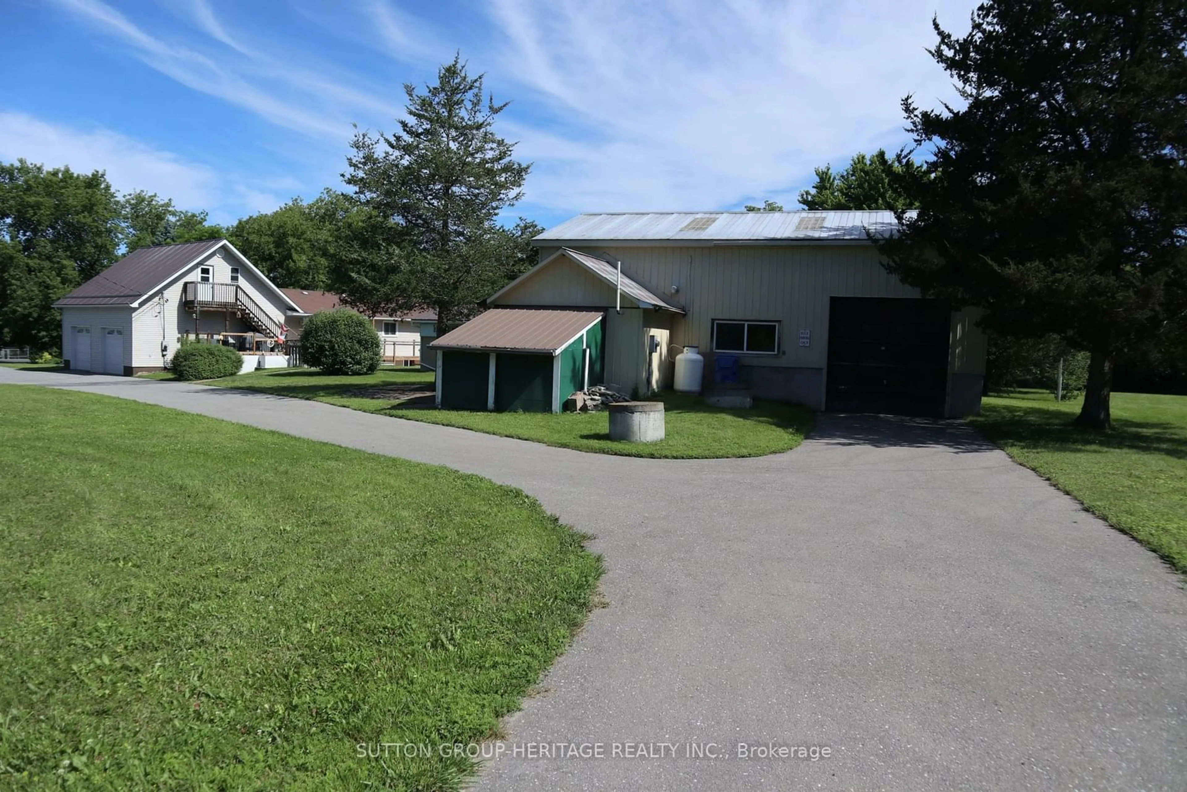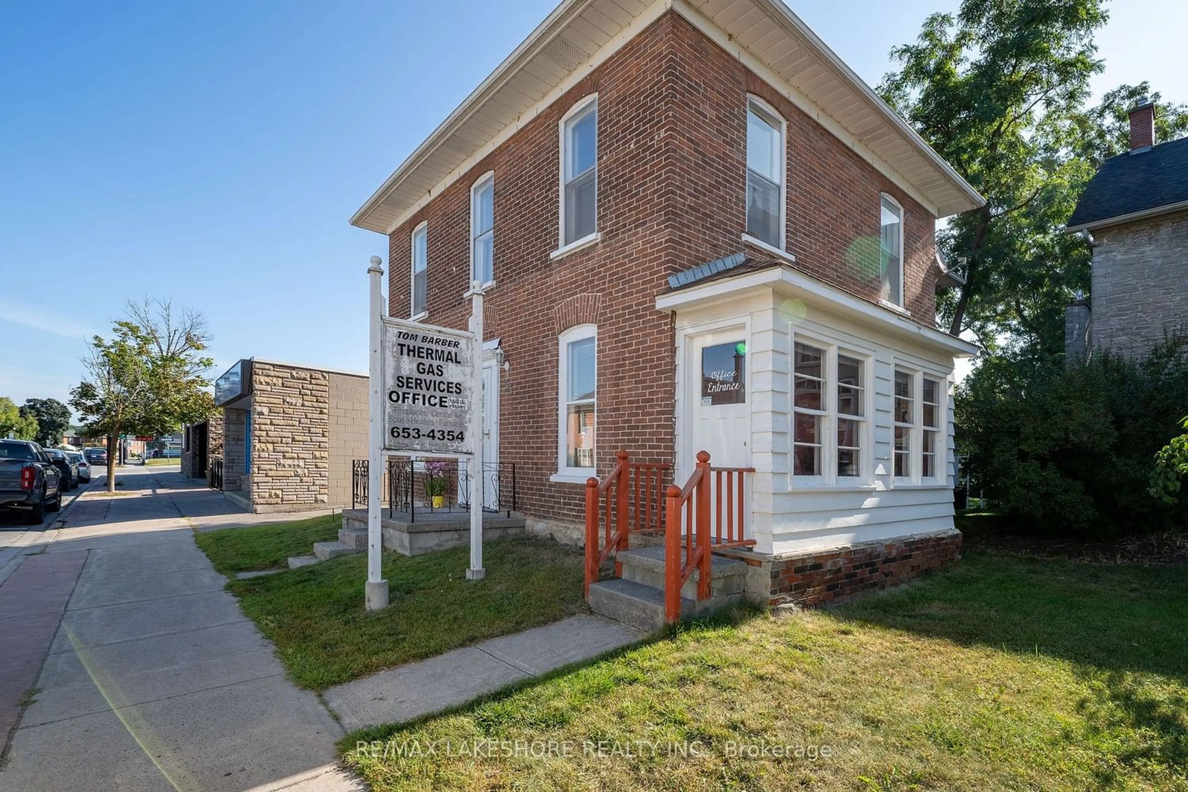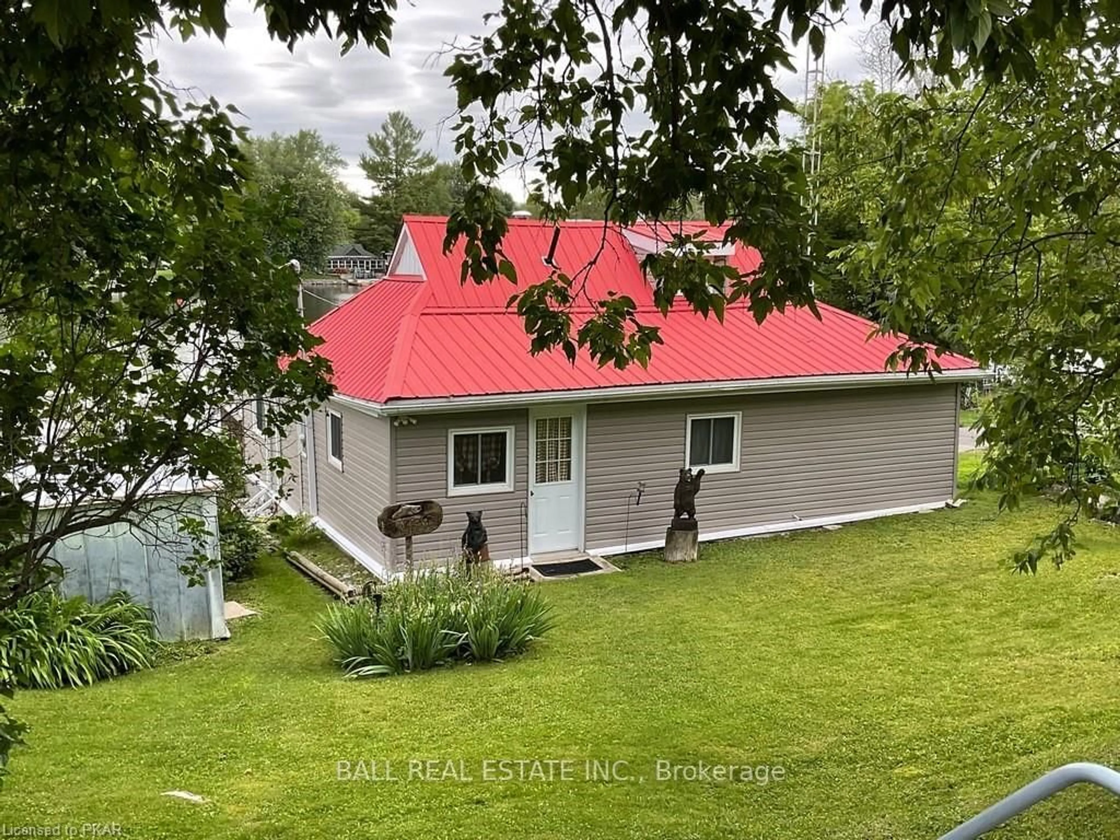471 County Road 38 Rd, Trent Hills, Ontario K0L 1L0
Contact us about this property
Highlights
Estimated ValueThis is the price Wahi expects this property to sell for.
The calculation is powered by our Instant Home Value Estimate, which uses current market and property price trends to estimate your home’s value with a 90% accuracy rate.$687,000*
Price/Sqft$629/sqft
Days On Market122 days
Est. Mortgage$3,431/mth
Tax Amount (2024)$4,111/yr
Description
Welcome to 471 County Road 38 in the Quaint Community of Campbellford! This 2+1 Bedroom, 2 Bathroom, Multi-generational Home sits on 2.43 Acres with 2 Additional Buildings, a 2 Car Garage w/ 2 gdo's boasting 12 Ft Ceilings, 2 Workbench Shelving units plus a 13 x 30 Ft Loft above. There is a Bunky as well as a Fully insulated Garage/Barn/Workshop w/ Office Area, Hoist, Compressor & Enviro Toilet with Separate Hydro for Heat. The Home & Garage have 200 amp Electrical, a Mudroom/Laundry Room on the main floor. Non-conforming Inlaw Suite in Basement offers Kitchen, Living Room, Office Nook, Bedroom and 4pc Bathroom. Brand New Eavestrough, Gutters & Downspout(2023), Generac Generator, Water Softener. Acreage, Location, Live & Work from Home(C2 Zoning-Numerous Possibilities: Convenience Store, Motor Vehicle Repair Garage/Body Shop, Eating Establishment, Furniture & Appliance Store, Grocery Store, Laundromat, Marine Sales & Service, Motel, Nursery/Greenhouse...Check with Trent Hills for C2 Zoning Uses. **Seller May Consider a Rate Buy Down to Qualify Purchaser. Contact Listing Agent. The Potential of this amazing Property is Vast. Come & See it Today!
Property Details
Interior
Features
Main Floor
Living
4.57 x 3.38Hardwood Floor / Picture Window / Electric Fireplace
Dining
4.48 x 3.65Hardwood Floor / Window
Prim Bdrm
4.27 x 2.75Laminate / Window / Ceiling Fan
2nd Br
2.77 x 2.26Vinyl Floor / Window / Ceiling Fan
Exterior
Features
Parking
Garage spaces 2
Garage type Attached
Other parking spaces 15
Total parking spaces 17
Property History
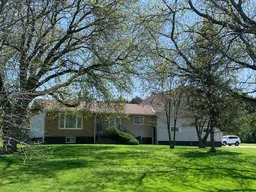 40
40
