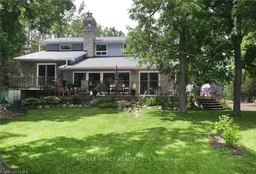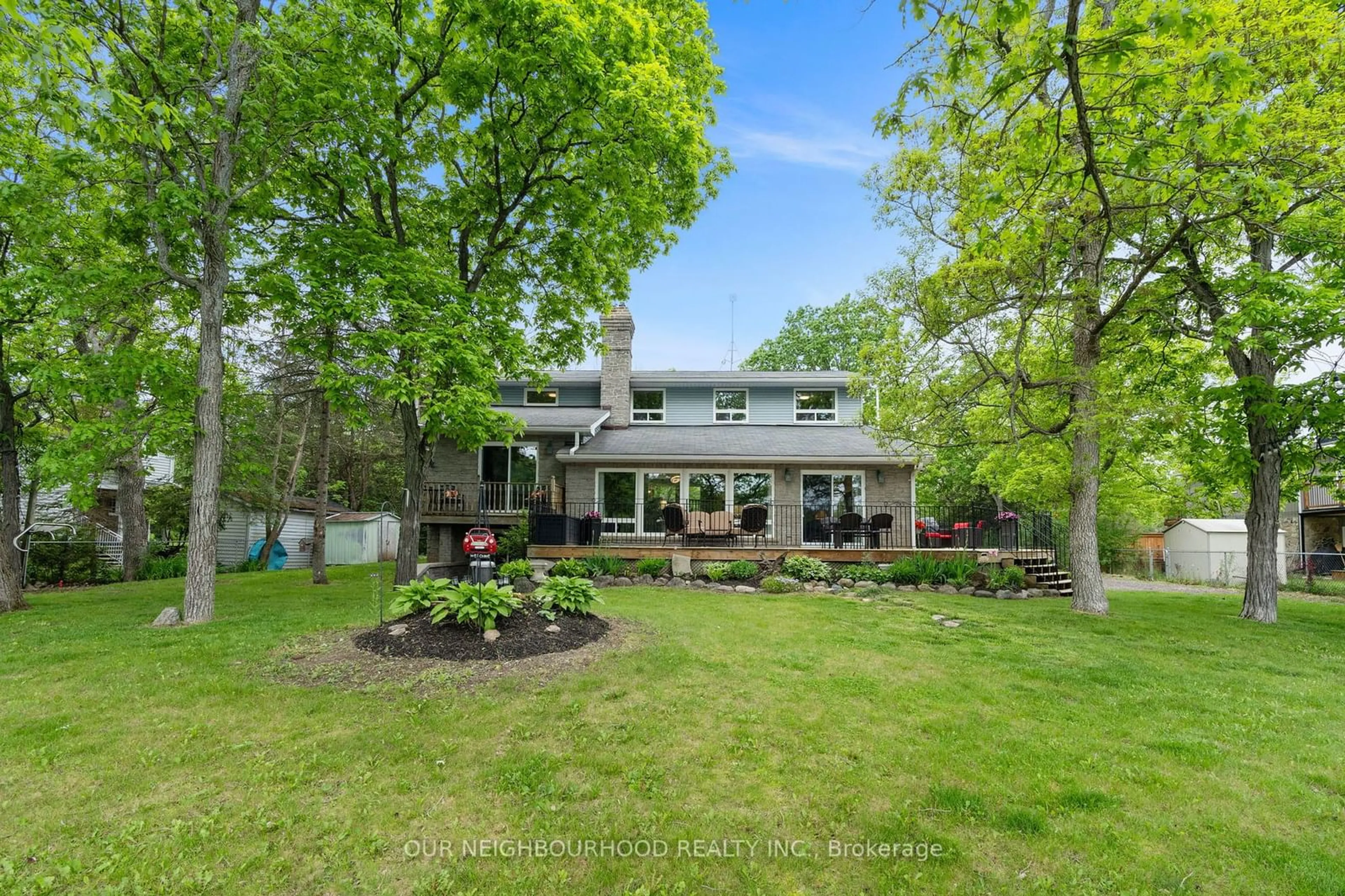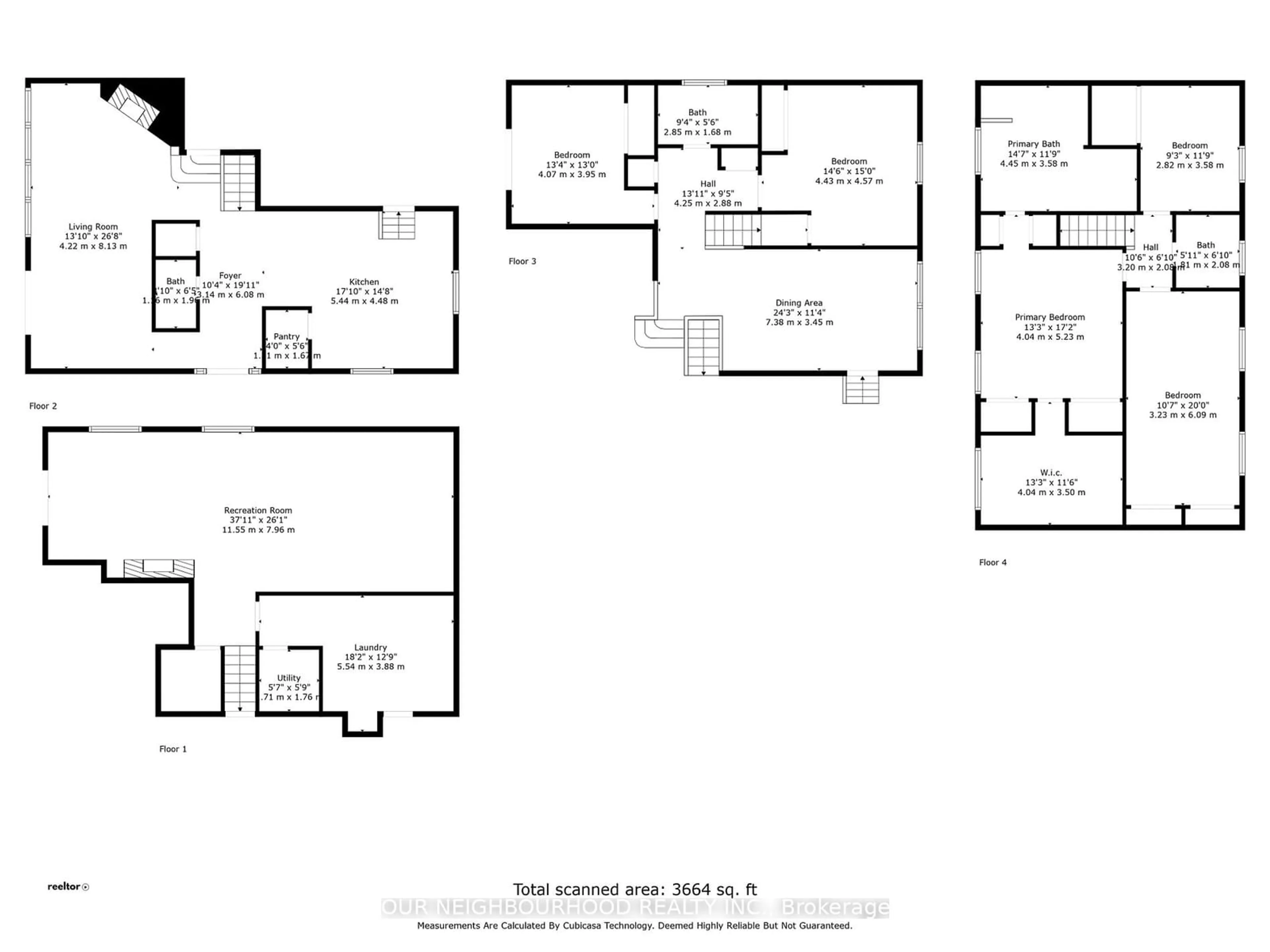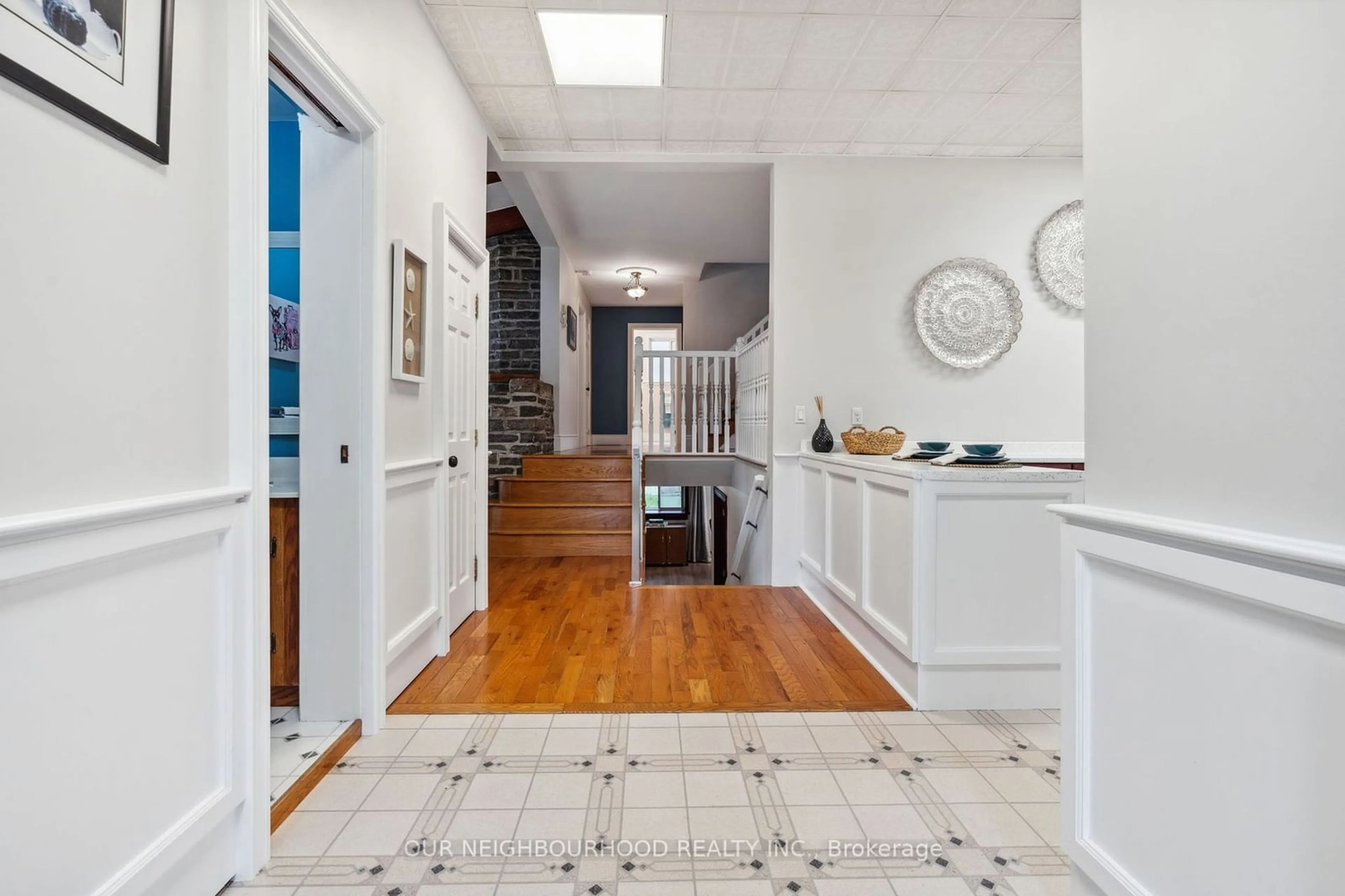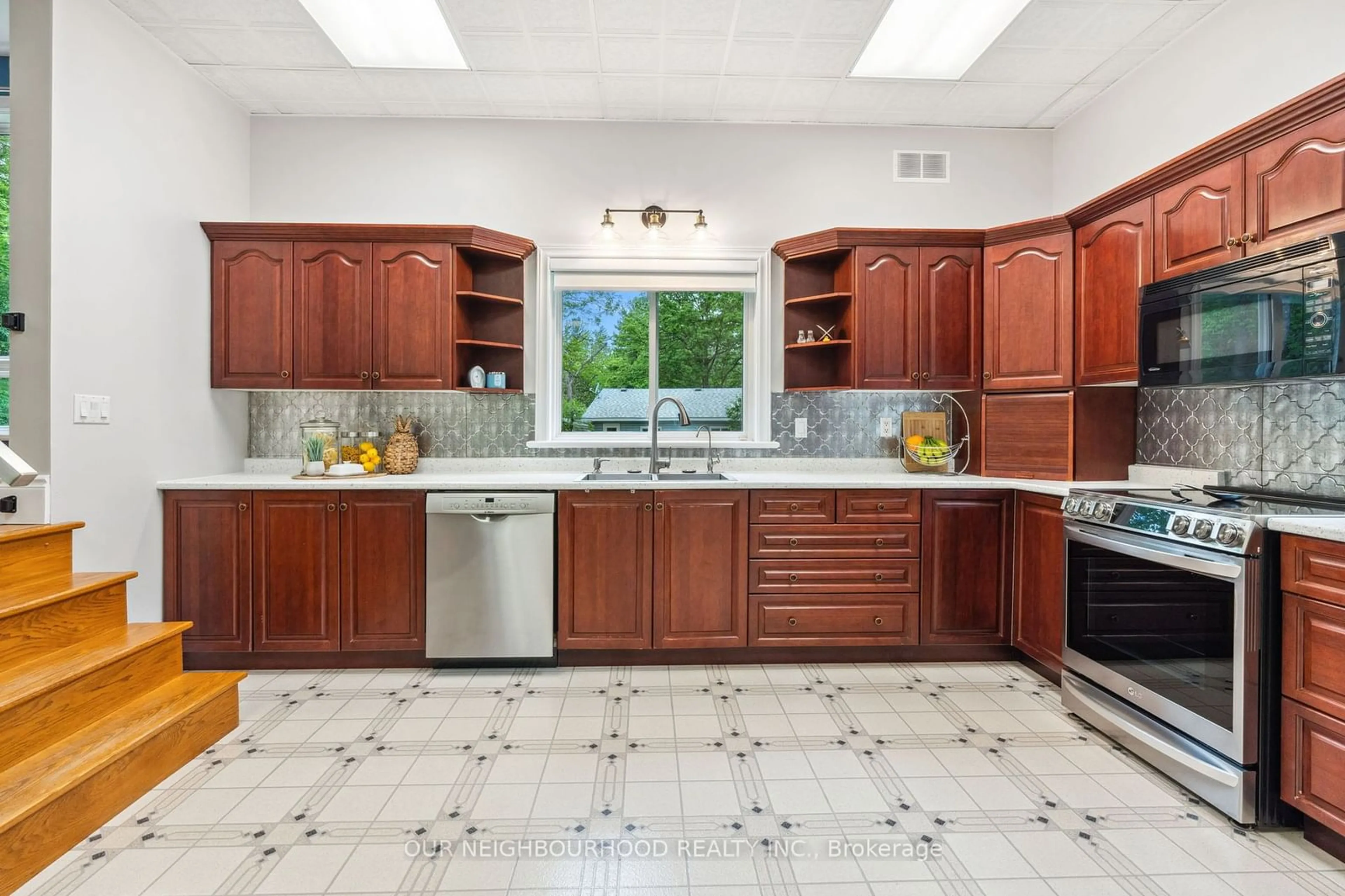363 Hillside Dr, Trent Hills, Ontario K0L 1L0
Contact us about this property
Highlights
Estimated ValueThis is the price Wahi expects this property to sell for.
The calculation is powered by our Instant Home Value Estimate, which uses current market and property price trends to estimate your home’s value with a 90% accuracy rate.Not available
Price/Sqft$279/sqft
Est. Mortgage$4,938/mo
Tax Amount (2024)$6,962/yr
Days On Market144 days
Description
Welcome to your dream waterfront retreat on Meyers Island! This impressive 3500+ sq ft home embodies the 'go big or go home' philosophy with a rare offering of 5 spacious bedrooms, including an expansive primary suite with double closets, an oversized walk-in closet, and a lavish 5-piece ensuite. Step into the bright living room, where wall-to-wall windows frame stunning water views. A walk-out to the deck provides a perfect spot for morning coffee, while the wood-burning fireplace adds a cozy touch for evening relaxation. The large kitchen features stainless steel appliances, a coffee bar, and an adjoining formal dining room ideal for entertaining. The finished basement extends your living space with a generous rec room, a wood-burning fireplace, and a walk-out to the lush yard. Spend your summer days on the dock or in the water, easily accessed by your private boat launch. At the end of the season keep your toys in the insulated & heated 2 car garage.
Property Details
Interior
Features
Bsmt Floor
Laundry
5.54 x 3.88Rec
11.55 x 7.96Exterior
Parking
Garage spaces 2
Garage type Detached
Other parking spaces 12
Total parking spaces 14
Property History
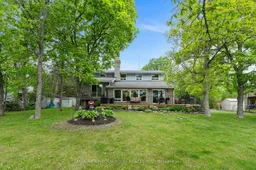 39
39