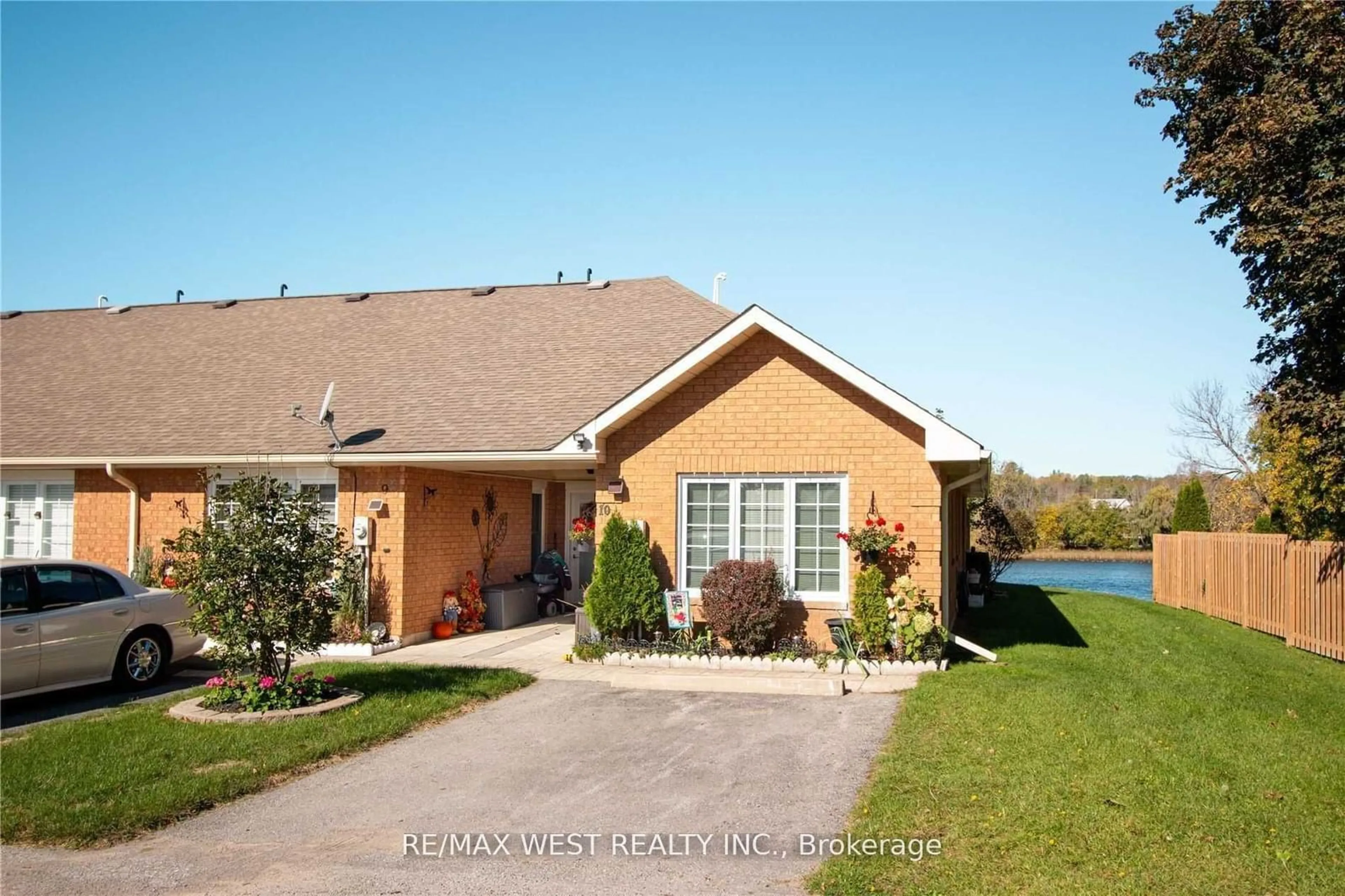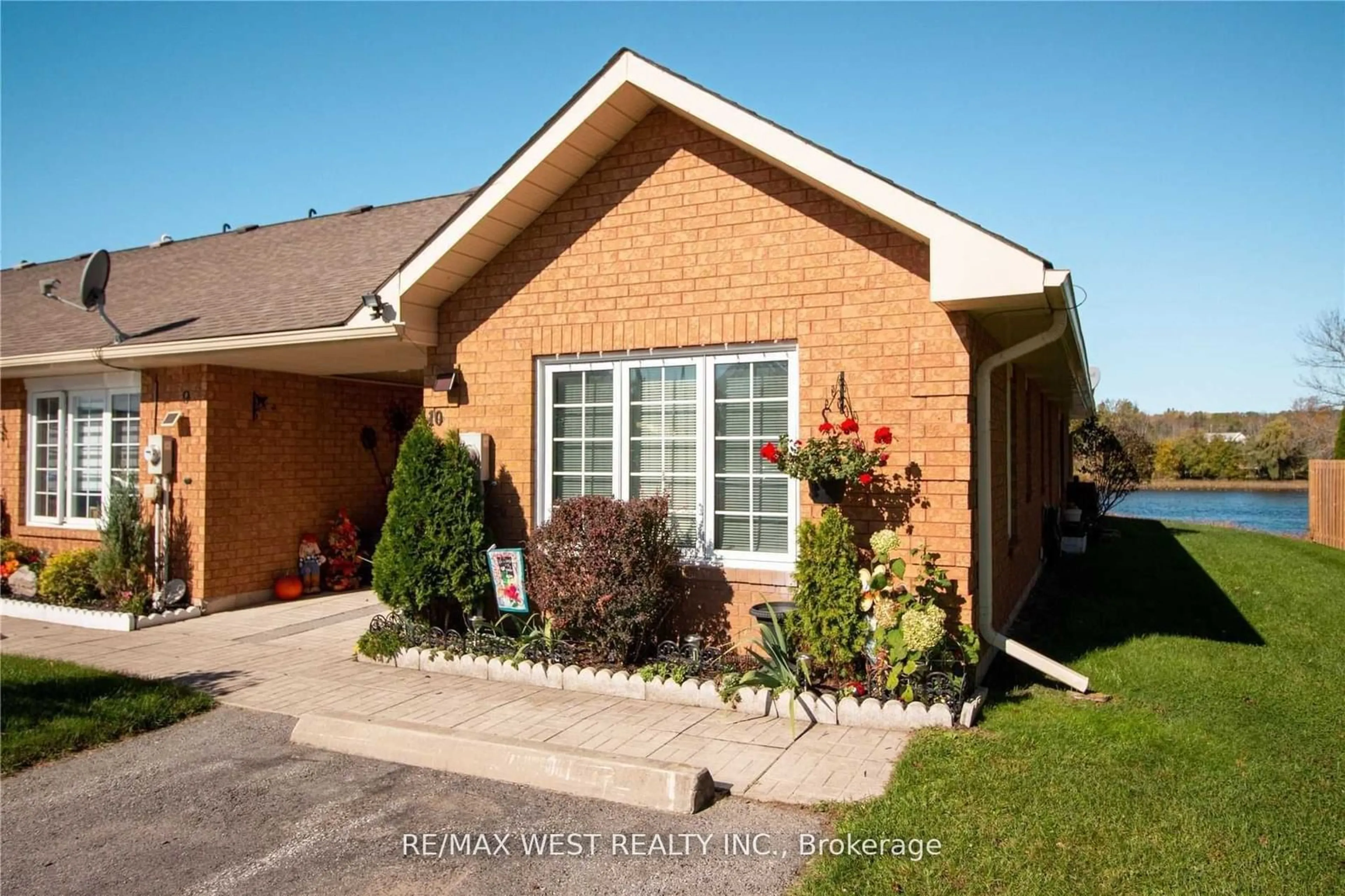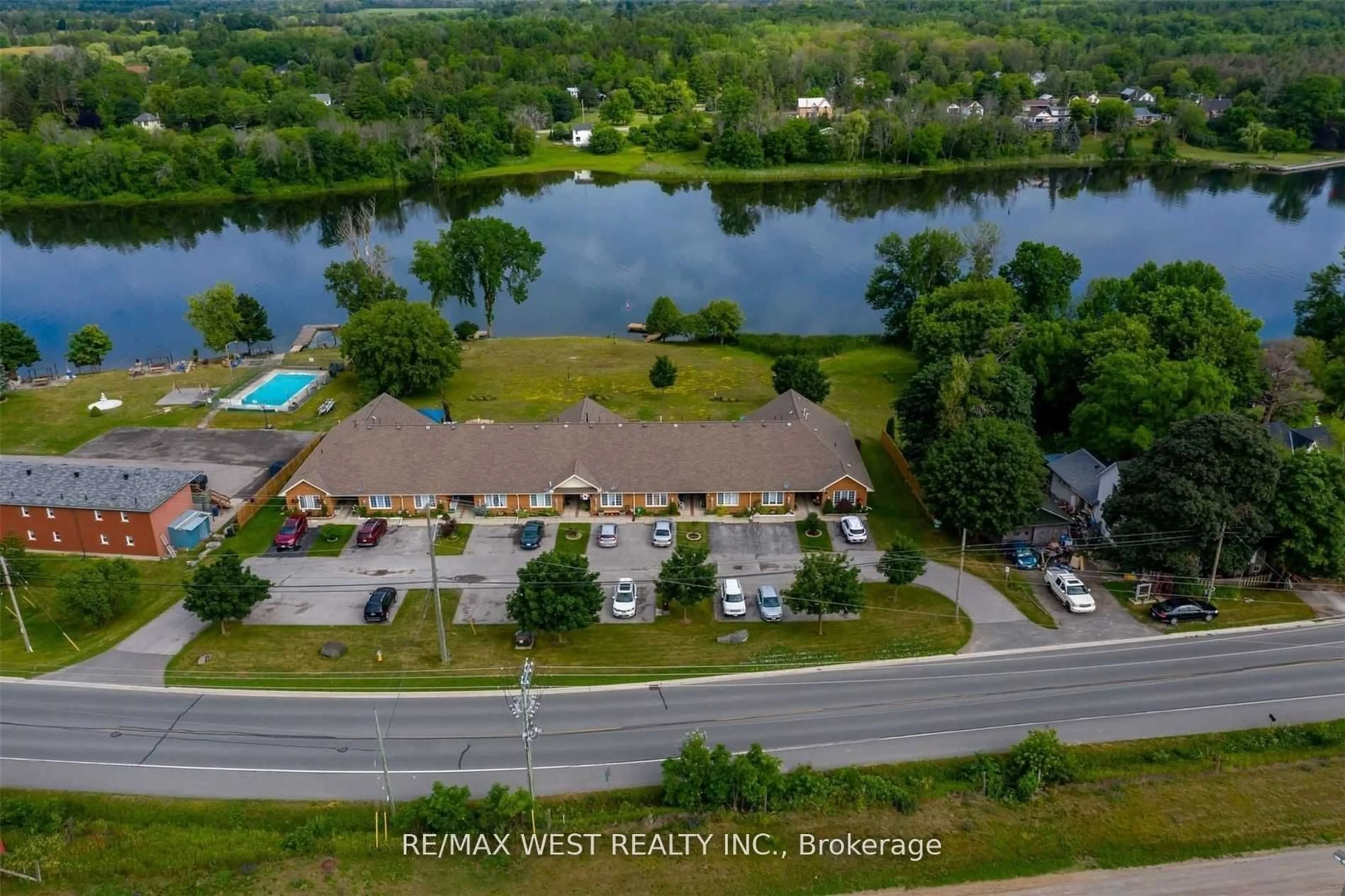326 Front St #10, Trent Hills, Ontario K0L 1L0
Contact us about this property
Highlights
Estimated ValueThis is the price Wahi expects this property to sell for.
The calculation is powered by our Instant Home Value Estimate, which uses current market and property price trends to estimate your home’s value with a 90% accuracy rate.Not available
Price/Sqft-
Est. Mortgage$2,383/mo
Tax Amount (2024)$3,011/yr
Days On Market27 days
Description
Freehold & Modern, Luxurious Waterfront Beauty On The Trent River, Year Round Living, New Bathroom, Kitchen, Plumbing, Floors, Fixtures, & More. New Roof Approx. 8 Yrs., Private, Approx. 2 Acres Of Common Space W Dock- Sunsets, Fishing, Boating. Near Trails, Restaurants, Shopping. Maintenance, ACROSS FROM THE HOSPITAL, Lawn Care, and Snow Removal are covered by Monthly Contribution Paid By Owners, also roof covered. Visitor Parking. ONE OF THE 2 LARGEST UNITS IN THAT COMPLEX. END UNIT FEELS like DETACHED WITH 2 WASHROOMS. Municipal Water, Gas Heating Forced Air, direct Access to WATER/RIVER, beautiful & Full view.
Property Details
Interior
Features
Main Floor
Br
0.00 x 0.00Laminate / Window
2nd Br
0.00 x 0.00Laminate / Window
Breakfast
0.00 x 0.00Pot Lights / Window
Living
0.00 x 0.00Pot Lights / Window
Exterior
Features
Parking
Garage spaces -
Garage type -
Total parking spaces 1
Property History
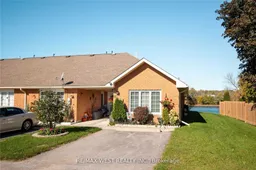 17
17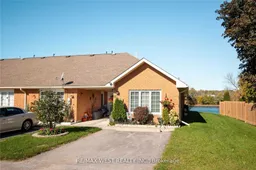 17
17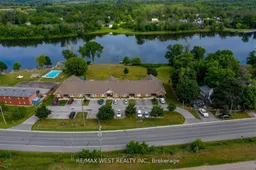 17
17
