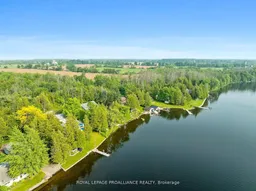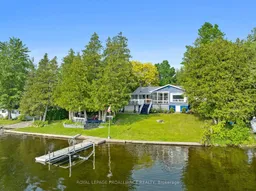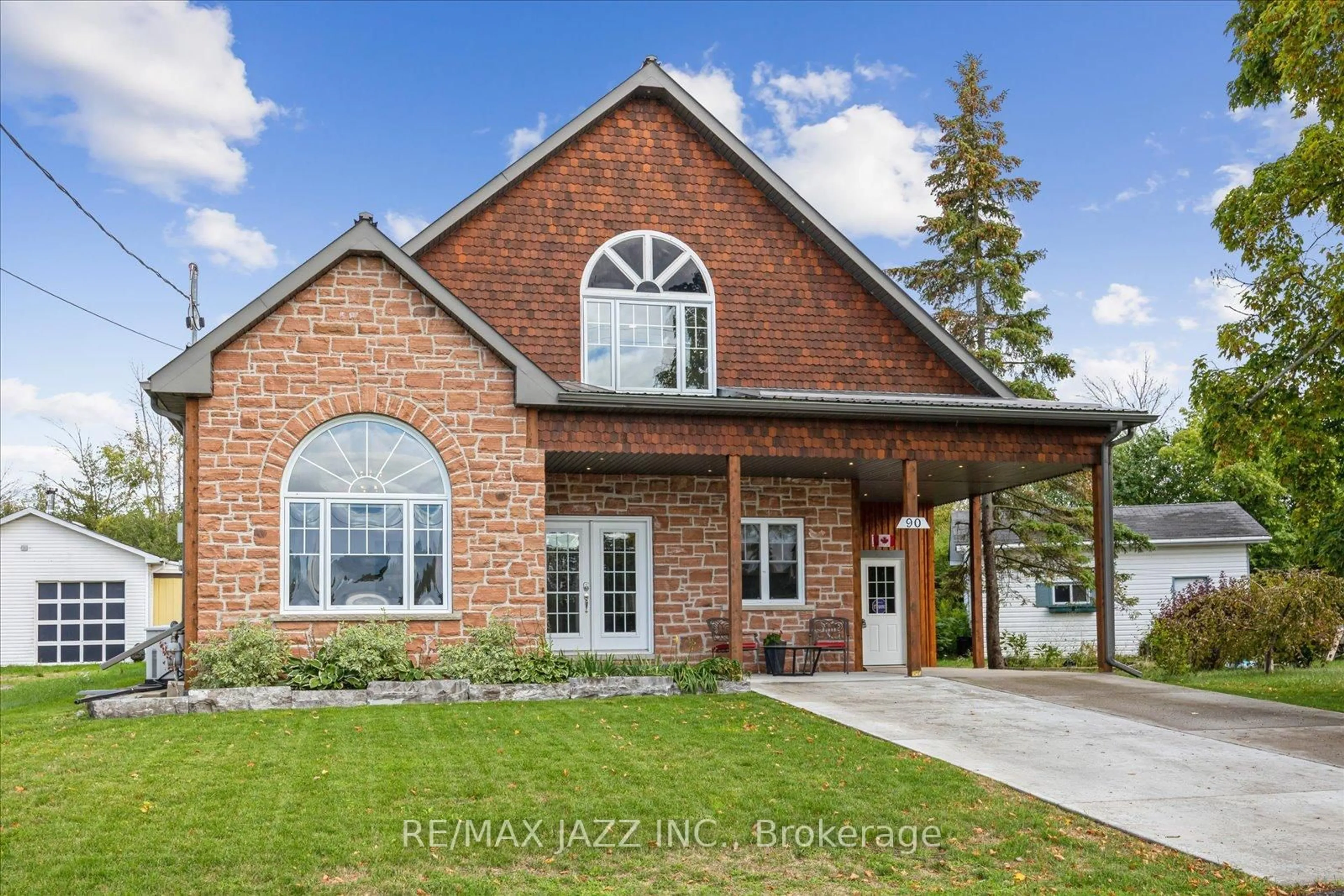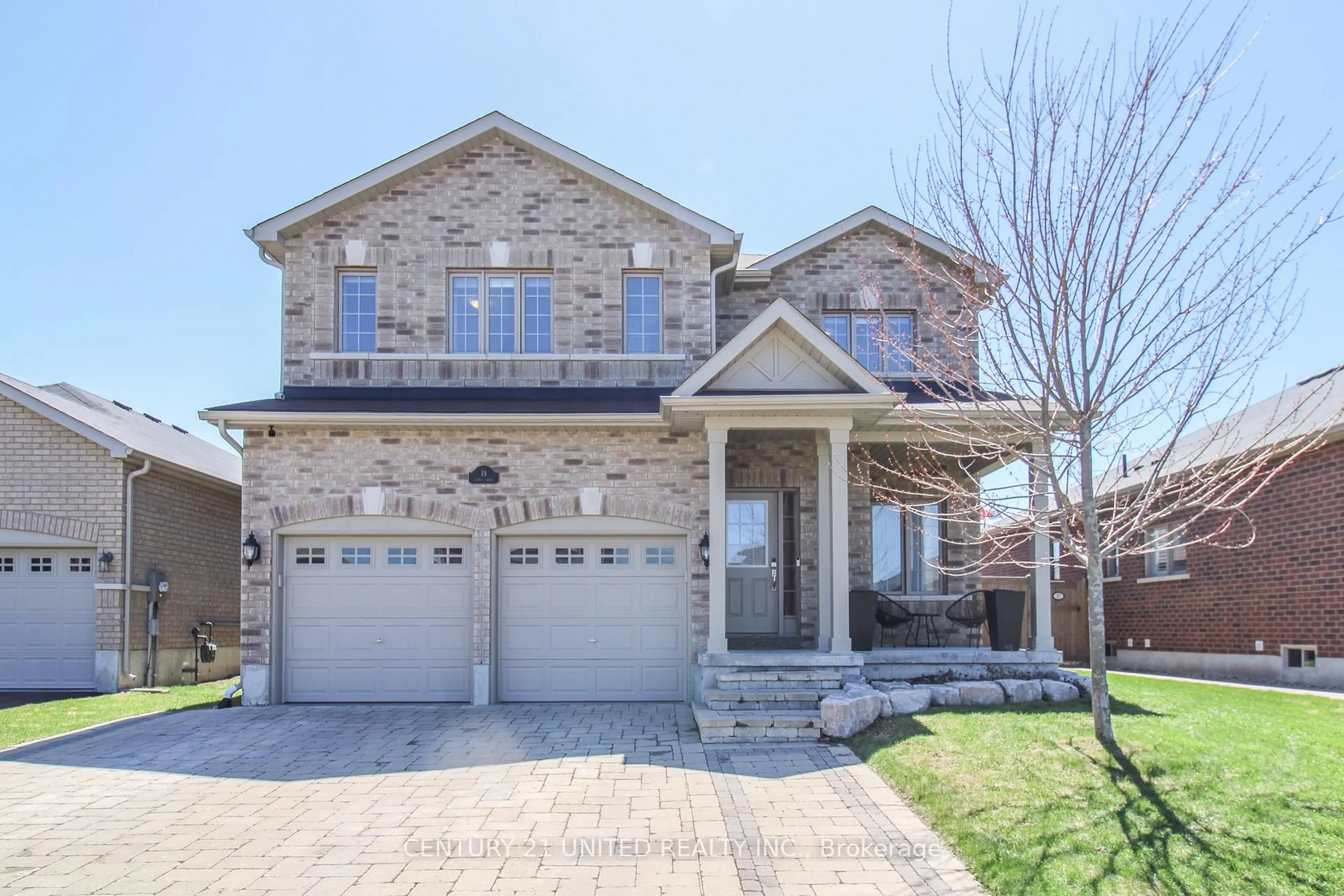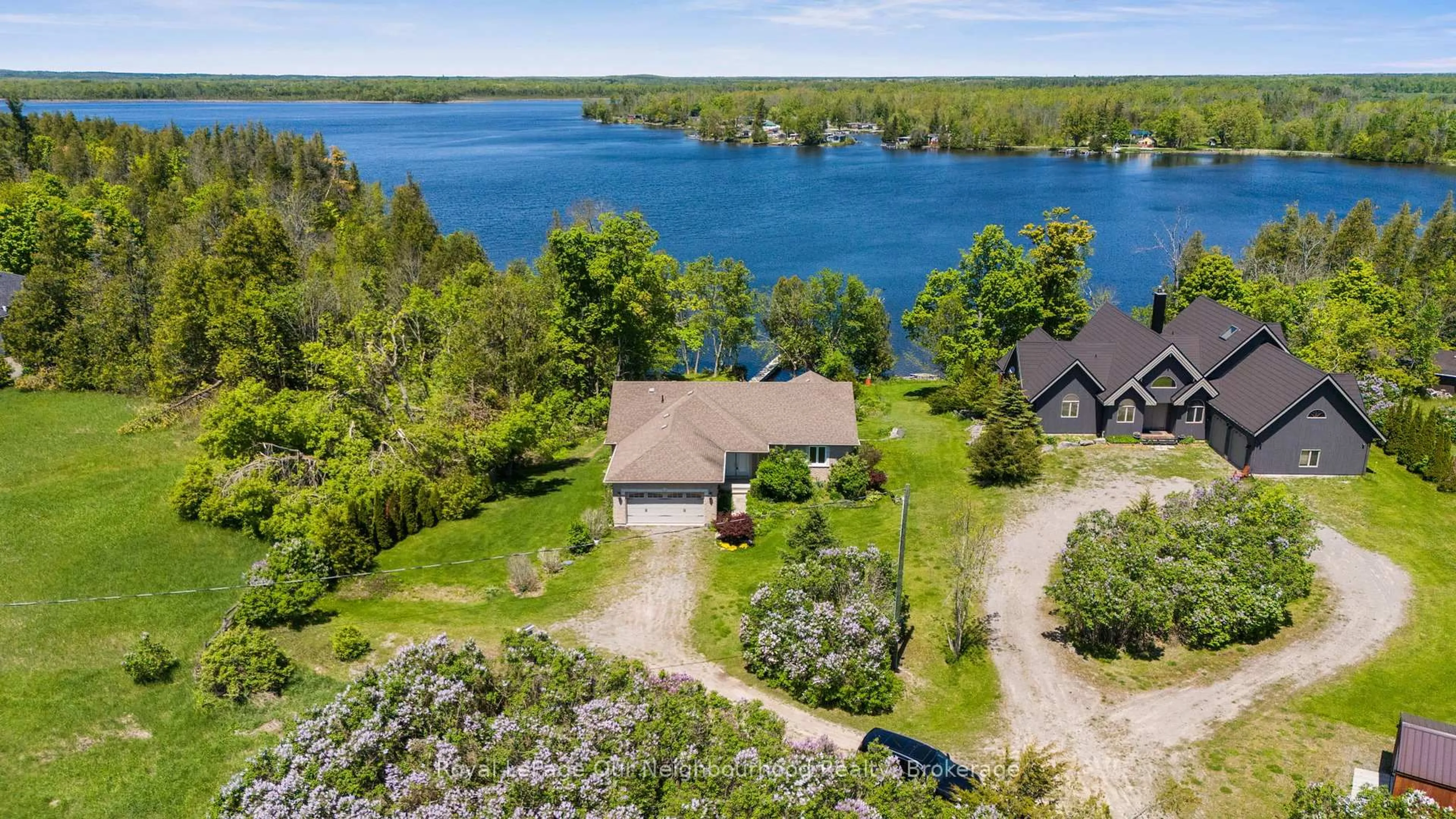Welcome to 255 Muskie Mile Ln. Located between Campbellford and Havelock, just 90 minutes from the GTA, and tucked at the end of a gentle winding road off Hwy 30, this private bungalow offers a rare opportunity to enjoy life on the water. Set on a slightly elevated lot with 109 feet fronting on the Trent River (part of the 386 km Trent-Severn Waterway, connecting Lake Ontario to Georgian Bay), this home offers unobstructed views, stunning sunsets, beautiful swimming and boating, all in a quiet, natural setting. The main home features three bedrooms and one bathroom, with a comfortable layout designed to make the most of the surroundings. The kitchen, living room (complete with a cozy fireplace for cooler seasons), and spacious sunroom, all overlook the water, and are ideal spaces for relaxing, reading, or entertaining. The sunroom offers terrific versatility for cooler days, with a conversation space, as well as room for dining and games, allowing family to disconnect from the rigours of life and reconnect with family and friends. Down by the shoreline, a large deck provides the perfect shady spot for gatherings or embarking on terrific boating, fishing, and swimming. A 3-season bunkie is ideal for visiting guests or family members, while the detached, heated garage includes a finished office space and has the potential to be converted into a full two-car garage. With a metal roof, well-kept interior spaces, and versatile outbuildings, this property is well-suited for those looking for a peaceful year-round home or a seasonal retreat in a scenic and accessible location.
Inclusions: All electric light fixtures, all window coverings, fridge, stove, dishwasher, microwave, washer, dryer, BBQ (propane), generator (Honda), hot water tank, boat lift, dock
