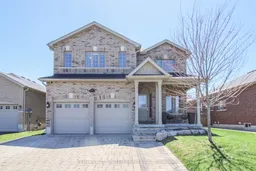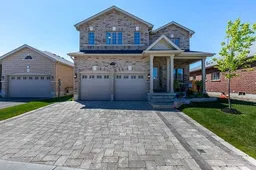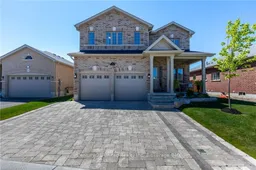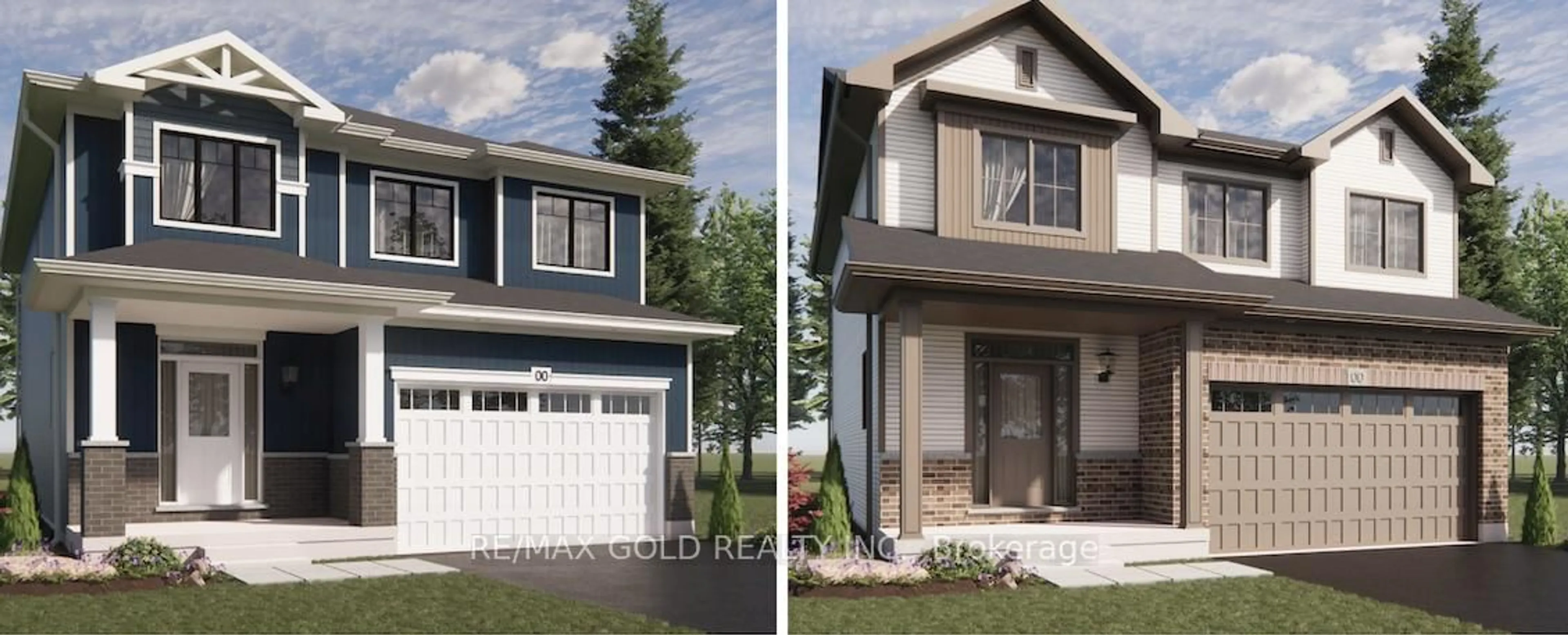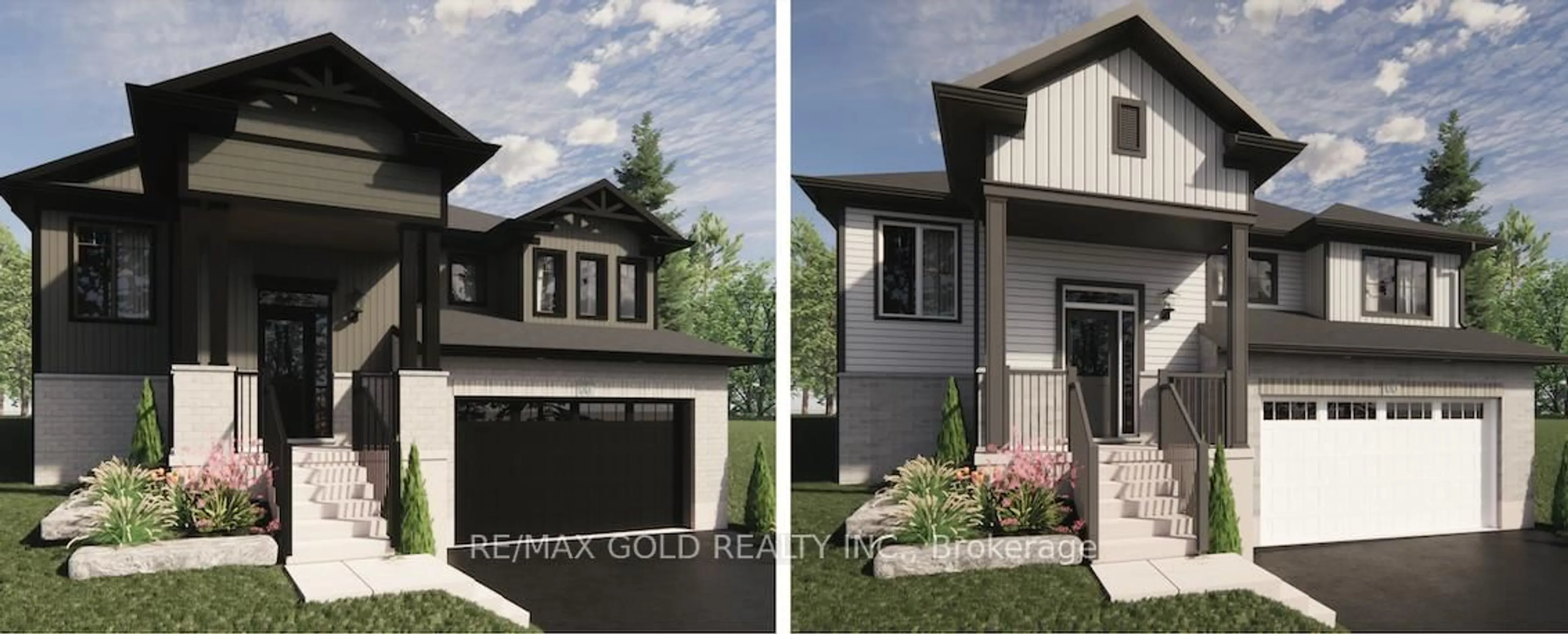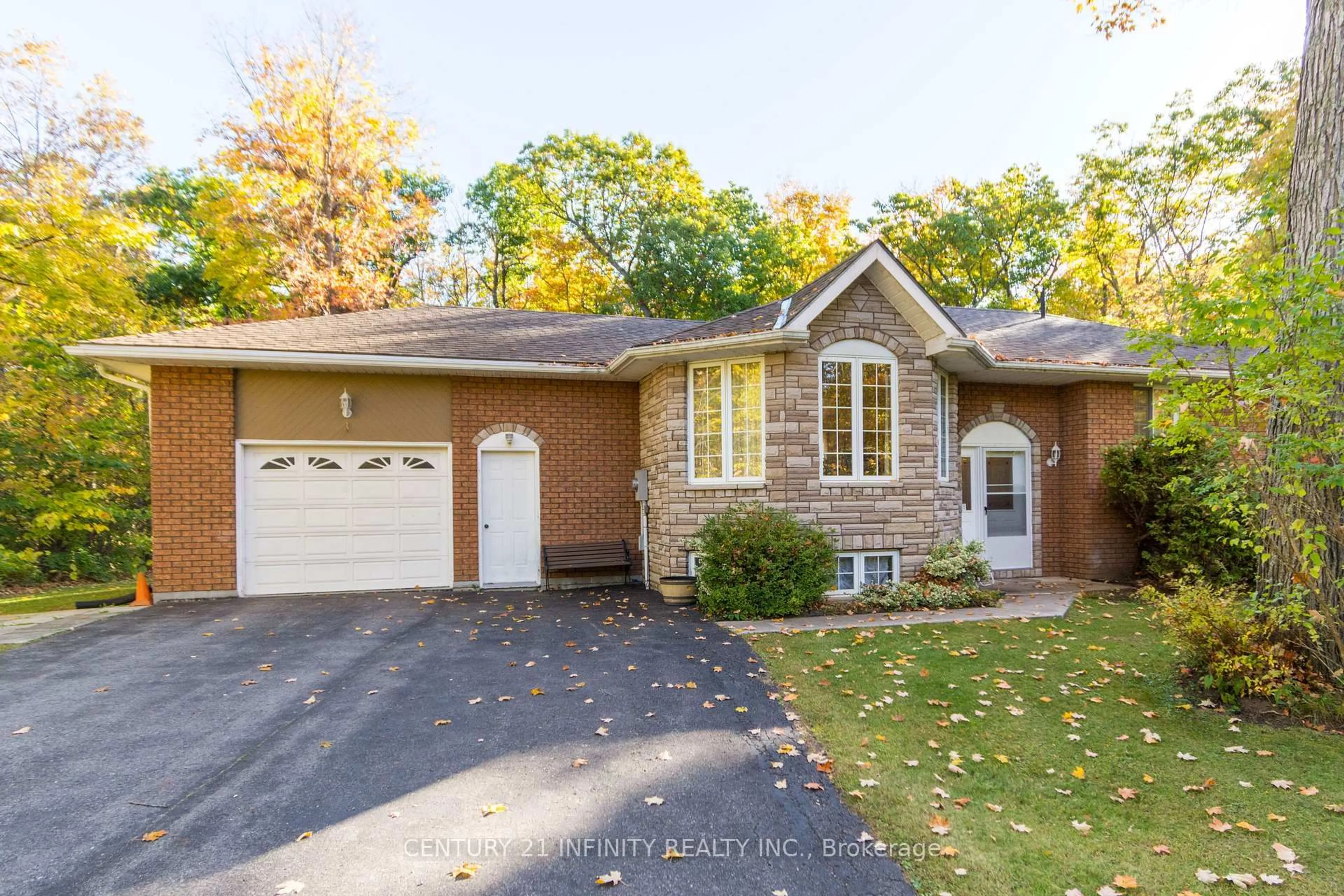Welcome to this beautifully upgraded and spacious 4-bedroom, 3-bath home nestled in the picturesque community of Hastings. From the moment you arrive, you will be impressed by the timeless curb appeal and thoughtful design throughout. Step inside to discover a bright and modern interior featuring a upgraded kitchen complete with granite countertops, a stylish tile backsplash, hidden pantry, and walk-out access to a gorgeous stone patio, perfect for summer entertaining. Upstairs, the spacious primary suite offers a walk-in closet and a private ensuite, while three additional large bedrooms provide plenty of room for family or guests. Convenient second-level laundry makes daily living a breeze. The fully finished basement adds even more value with a cozy rec room, den space, and a rough-in for a fourth bathroom, ideal for future customization. Outside, unwind in your own private backyard oasis featuring a serene patio and a stunning heated inground pool. Just a short stroll or bike ride brings you to the scenic Trent River, known for its incredible fishing, and access to the famed Trent-Severn Waterway. Experience small-town charm with big-city conveniences. Approximately 20 minutes to Peterborough. Don't miss your chance to own a slice of paradise in beautiful Hastings!
Inclusions: Fridge, Range, Wall Oven, Computer Desk in Kitchen, All Blinds, Curtains, Rods, Window Covering, All Electrical Light Fixtures,TV Mounts and Hardware, Pool Equipment, Pool Cover, Pool Cleaner, Patio Storage Boxes, Gazebo with Planters, Kitchen Stools, Wall Piece in Stairwell, Artwork 5 pictures, in spare bedroom, Patio Set, Garage Door Openers and Remotes, Washer, Dryer, Dishwasher
