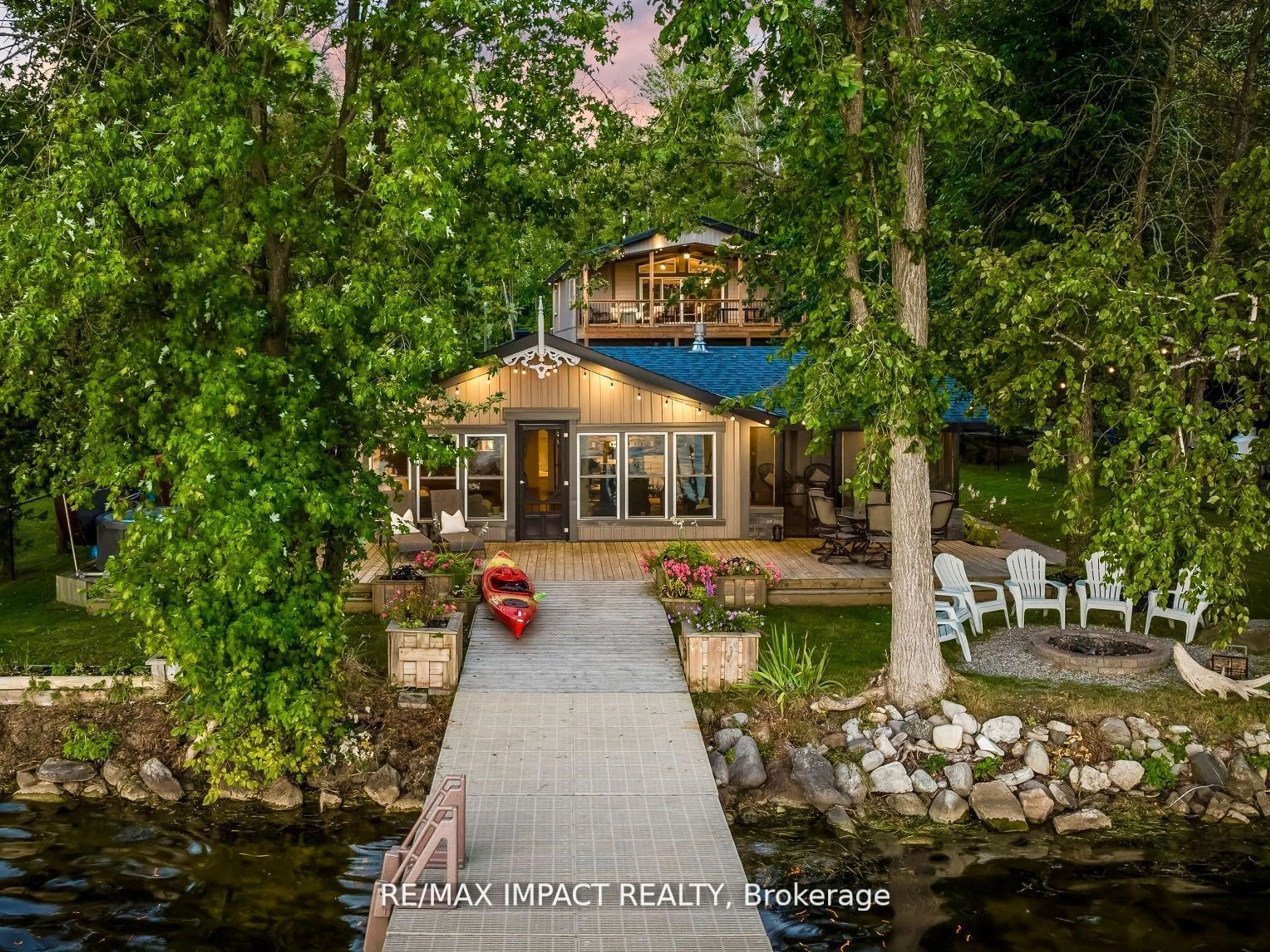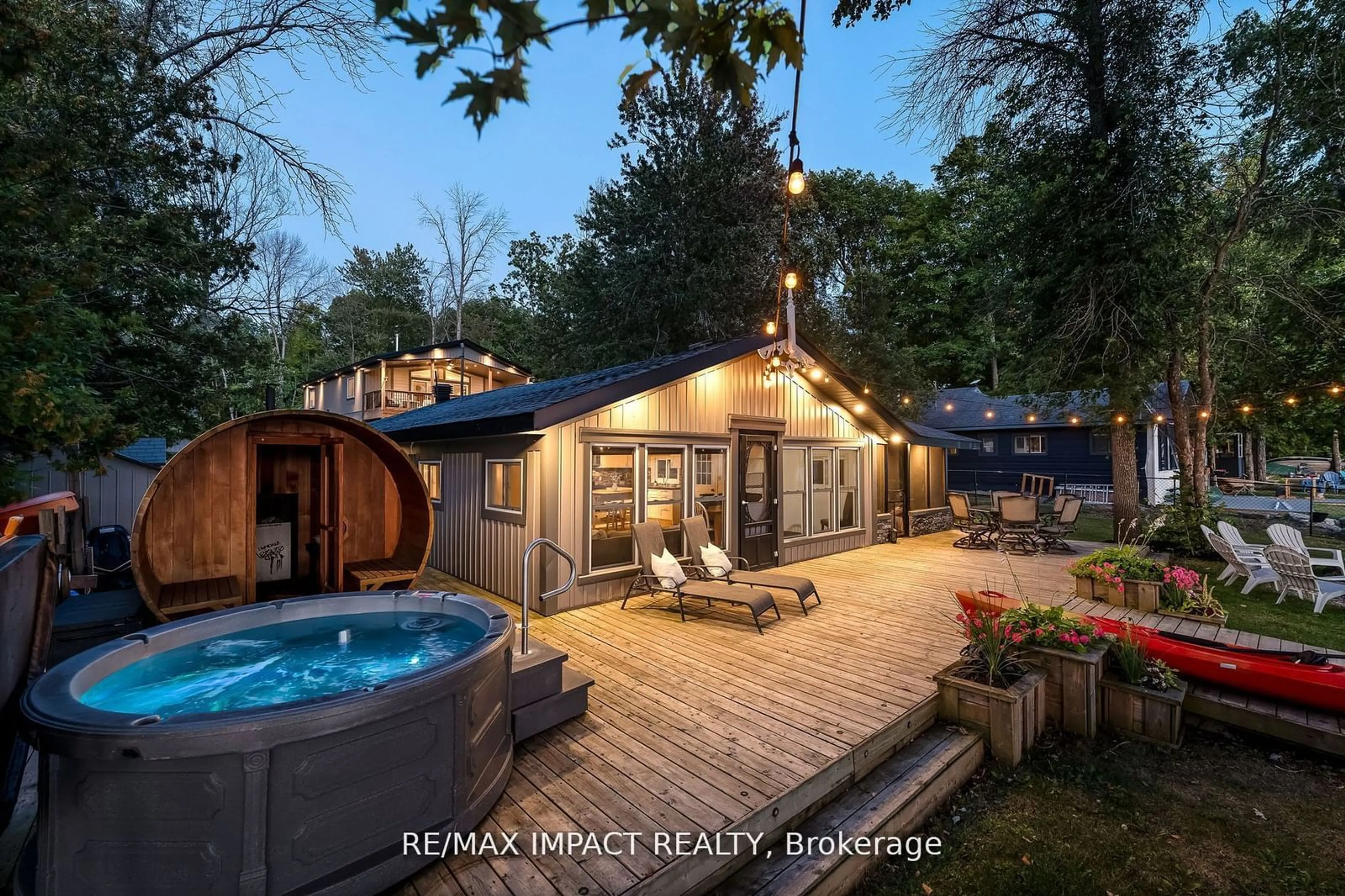214E Hemlock Lane, Trent Hills, Ontario K0L 2Z0
Contact us about this property
Highlights
Estimated ValueThis is the price Wahi expects this property to sell for.
The calculation is powered by our Instant Home Value Estimate, which uses current market and property price trends to estimate your home’s value with a 90% accuracy rate.$996,000*
Price/Sqft-
Days On Market41 days
Est. Mortgage$5,149/mth
Tax Amount (2023)$5,967/yr
Description
Whoever said you cant have it all has never been to 214E Hemlock Lane. UNIQUE OPPORTUNITY: 2 waterfront dwellings, 1 property! FIRST DWELLING: 2 storey, 4 season dwelling built in 2019 and beautifully finished, featuring airy open concept with vaulted ceilings and spectacular windows, 2 bed + 2 bath with fantastic workshop/garage space complete with in floor heating, upper & lower decks perfect for entertaining. Primary suite boasts a his and hers walk-in closet, 4pc ensuite, custom barn doors and stunning views of the lake and trees. SECOND DWELLING: 3 season cottage fts open concept with 3 br, 1 bath, with large deck that connects to the dock and sunroom overlooking the gorgeous lake views. Bunkie adds additional br. Enjoy the western exposure sunsets off the 48'x8' dock or from your lakeside sauna, hot tub, and fire pit. Incredible fishing, boating, swimming, snowmobiling, ATVing and more! Excellent income potential or multifamily investment, under 2 hours from Toronto on the Trent System! When they say a home offers an entire lifestyle, this is the one they're talking about!
Property Details
Interior
Features
2nd Floor
Kitchen
8.50 x 8.80Combined W/Living / Walk-Out / Stainless Steel Appl
Dining
8.50 x 8.80Combined W/Kitchen / Vinyl Floor / Open Concept
Living
8.50 x 8.80Combined W/Dining / Walk-Out / Wood Stove
Prim Bdrm
4.18 x 3.96W/I Closet / 4 Pc Ensuite / Large Window
Exterior
Features
Parking
Garage spaces 1
Garage type Attached
Other parking spaces 7
Total parking spaces 8
Property History
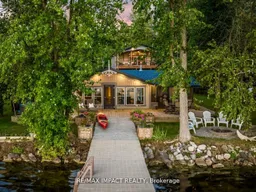 40
40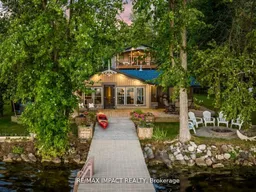 40
40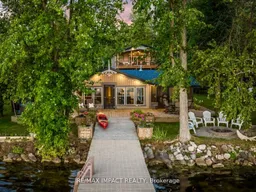 40
40
