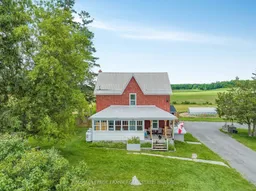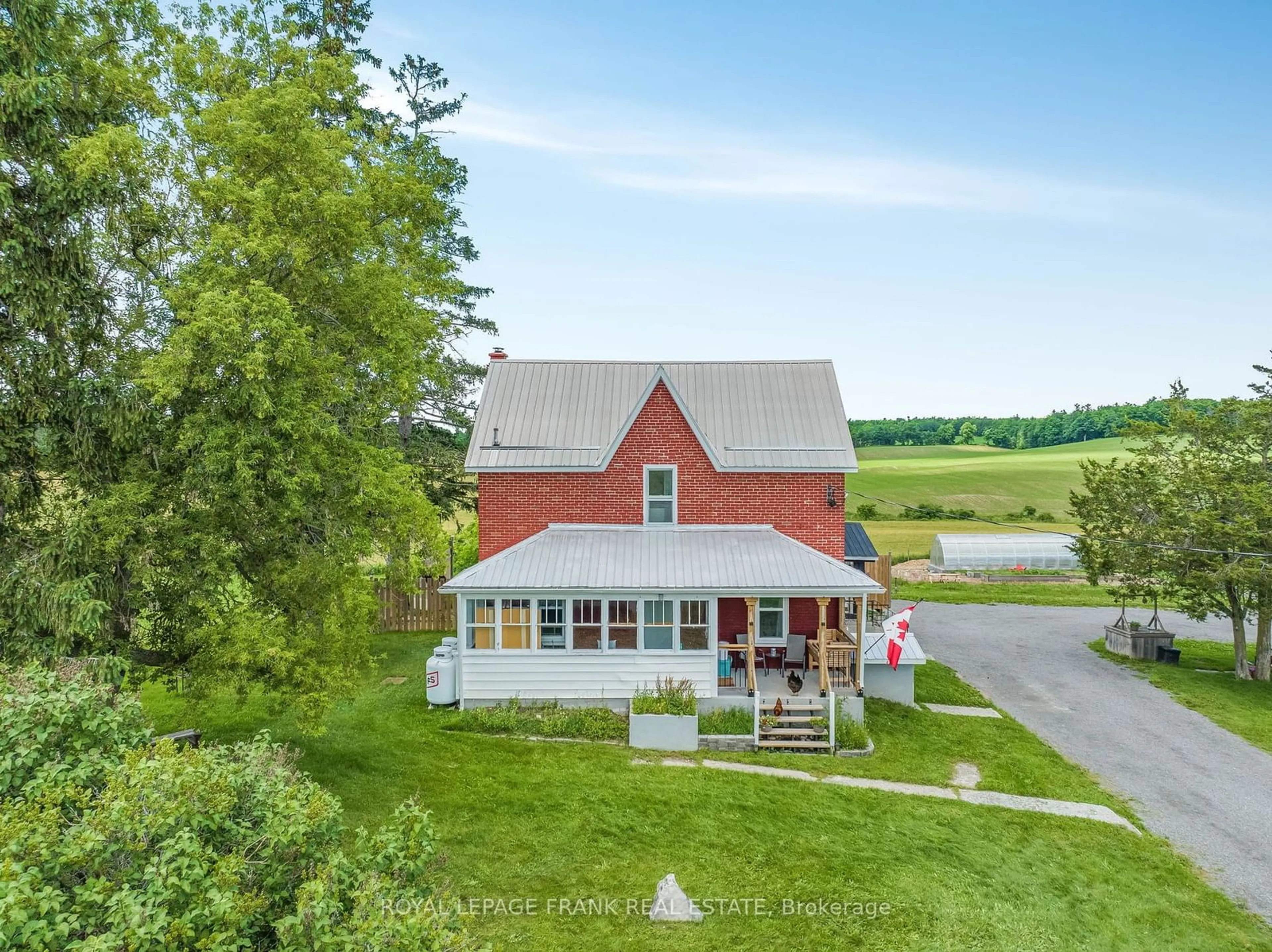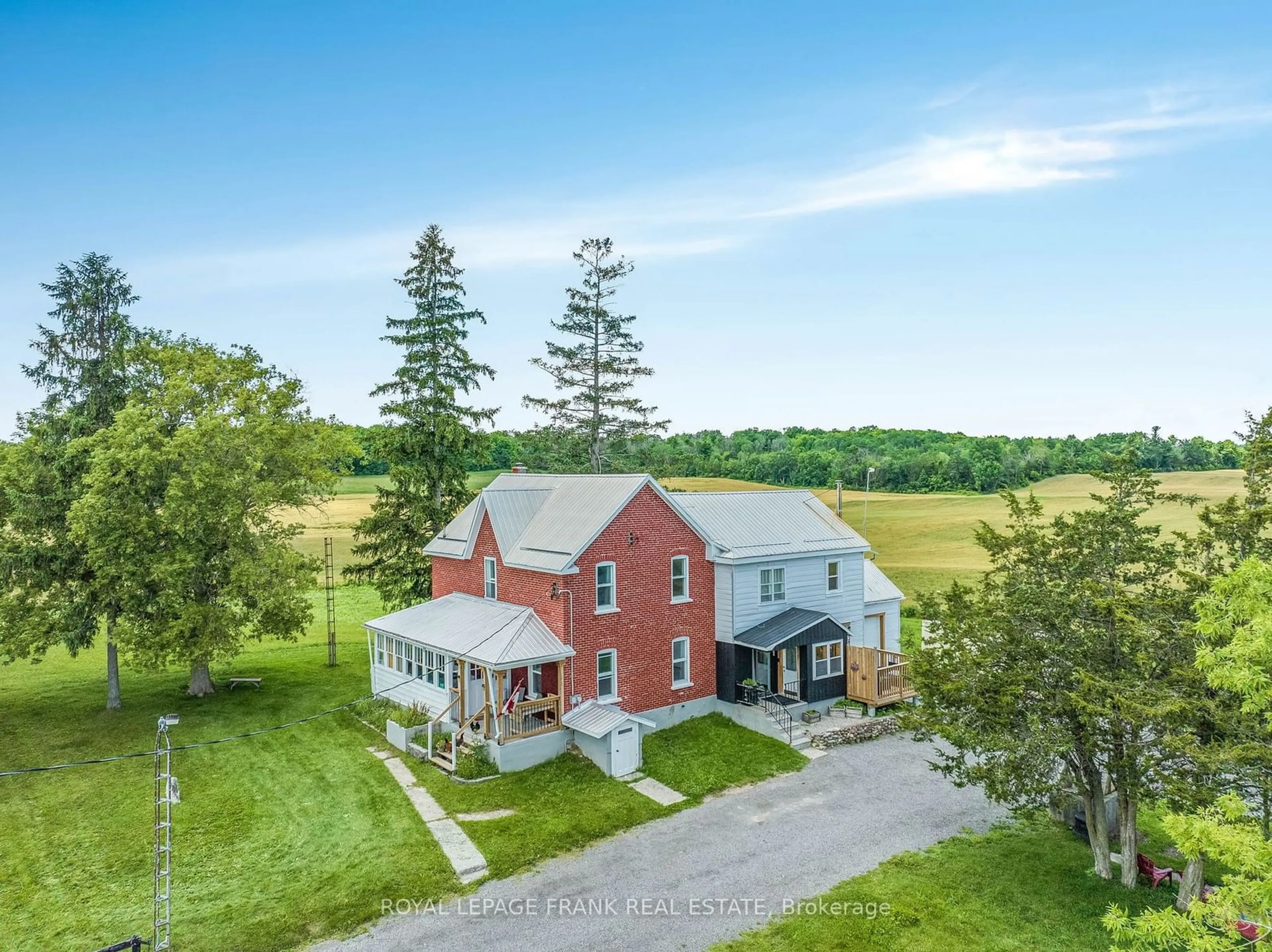2090 Burnbrae Rd, Trent Hills, Ontario K0L 1L0
Contact us about this property
Highlights
Estimated ValueThis is the price Wahi expects this property to sell for.
The calculation is powered by our Instant Home Value Estimate, which uses current market and property price trends to estimate your home’s value with a 90% accuracy rate.$812,000*
Price/Sqft-
Days On Market33 days
Est. Mortgage$4,208/mth
Tax Amount (2024)$2,677/yr
Description
Spectacular Modern Country Home built circa 1897 that has been completely renovated and updated with every convenience. This home features a primary bedroom with double closet and a 3 piece ensuite on the main floor, and 3 spacious bedrooms along with another 3 pc bathroom upstairs. The kitchen is a fantastic open concept space with vaulted ceilings and is combined with the living and dining areas. Above the kitchen is a unique loft space that would make a great office along with a guest bedroom and 3 pc bathroom. Perfect for Air BNB or overnight guests. There is a mudroom at the side entrance for everyday use, a covered porch/sunroom at the front for your morning tea, and a separate entrance at the back that walks into another mud room / wet bar - perfect for bringing in your home grown vegetables.
Property Details
Interior
Features
Main Floor
Living
3.22 x 3.35Laminate / Pot Lights / W/O To Deck
Dining
3.96 x 3.23Laminate / Open Concept / Vaulted Ceiling
Kitchen
7.29 x 2.45Open Concept / Combined W/Dining / Stainless Steel Appl
Family
6.05 x 3.45Laminate / Large Window / 2 Pc Bath
Exterior
Features
Parking
Garage spaces 1
Garage type Attached
Other parking spaces 10
Total parking spaces 11
Property History
 40
40

