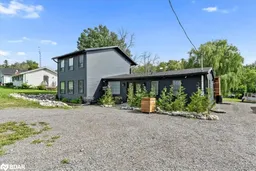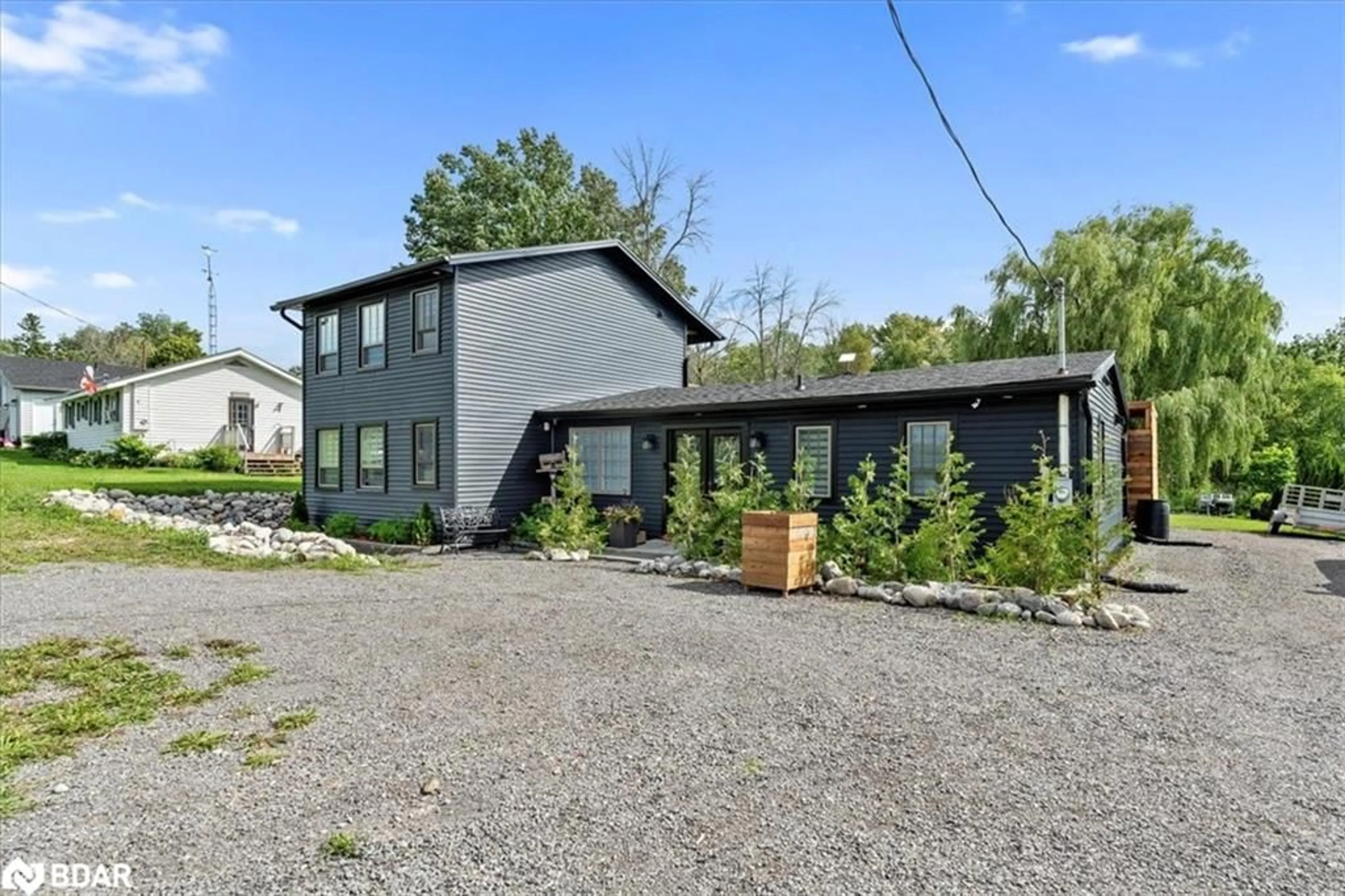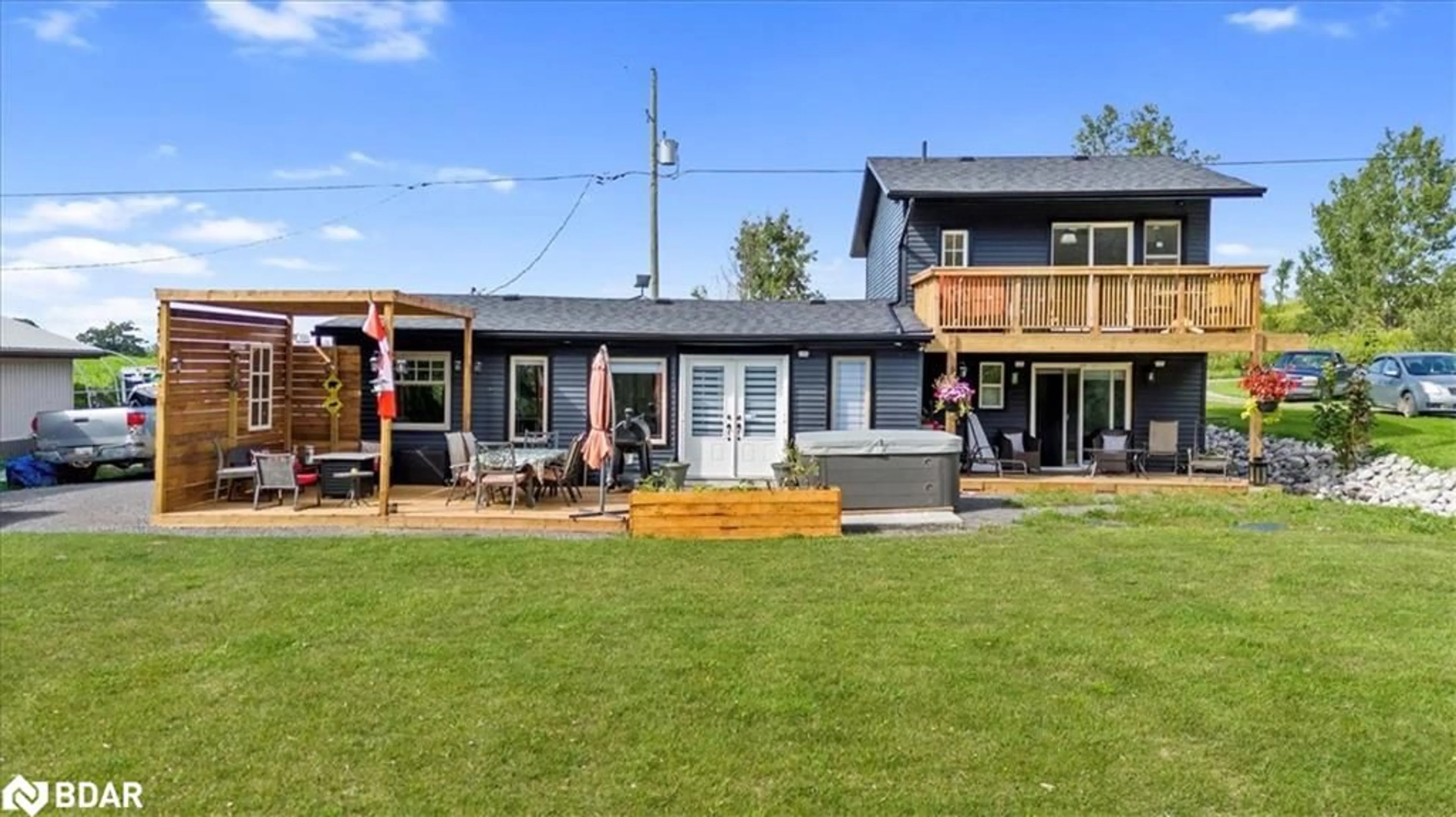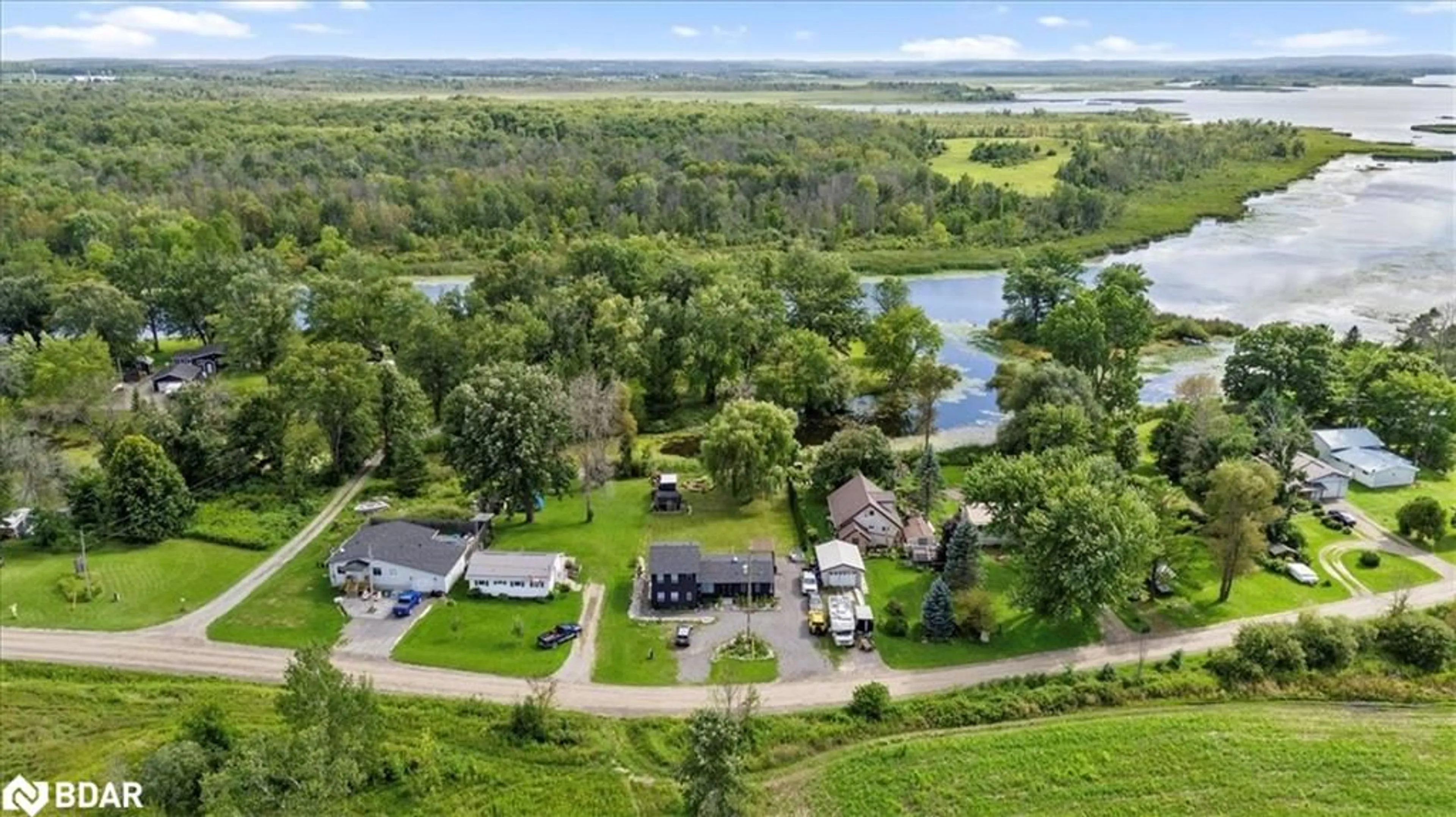1851 2nd Line, Campbellford, Ontario K0L 1L0
Contact us about this property
Highlights
Estimated ValueThis is the price Wahi expects this property to sell for.
The calculation is powered by our Instant Home Value Estimate, which uses current market and property price trends to estimate your home’s value with a 90% accuracy rate.Not available
Price/Sqft$571/sqft
Est. Mortgage$4,080/mo
Tax Amount (2024)$3,337/yr
Days On Market101 days
Description
Stunning Waterfront Retreat with Private Dock & Modern Upgrades- Discover your dream waterfront living in this beautifully renovated 4-bedroom, 3-bathroom home. Perfectly designed for both relaxation and entertaining, this home offers breathtaking water views and modern comforts. The main floor features an open-concept kitchen and dining area with ample storage, two spacious bedrooms, and large windows that bring in plenty of natural light and serene water views. Upstairs, retreat to the luxurious master suite, complete with a private ensuite and a walk-out deck overlooking the expansive yard. Step outside to a large back deck, ideal for entertaining, where you can unwind in the hot tub or relax under the large gazebo. A short stroll takes you to your private dock, where you can enjoy stunning sunsets or set off on an adventure along the waterway. This property is a true waterfront paradise, ready for you to make it your own.
Property Details
Interior
Features
Main Floor
Family Room
4.09 x 3.63balcony/deck / french doors
Living Room
5.00 x 3.33Dining Room
2.62 x 3.63Laundry
Laundry
Exterior
Features
Parking
Garage spaces -
Garage type -
Total parking spaces 6
Property History
 47
47


