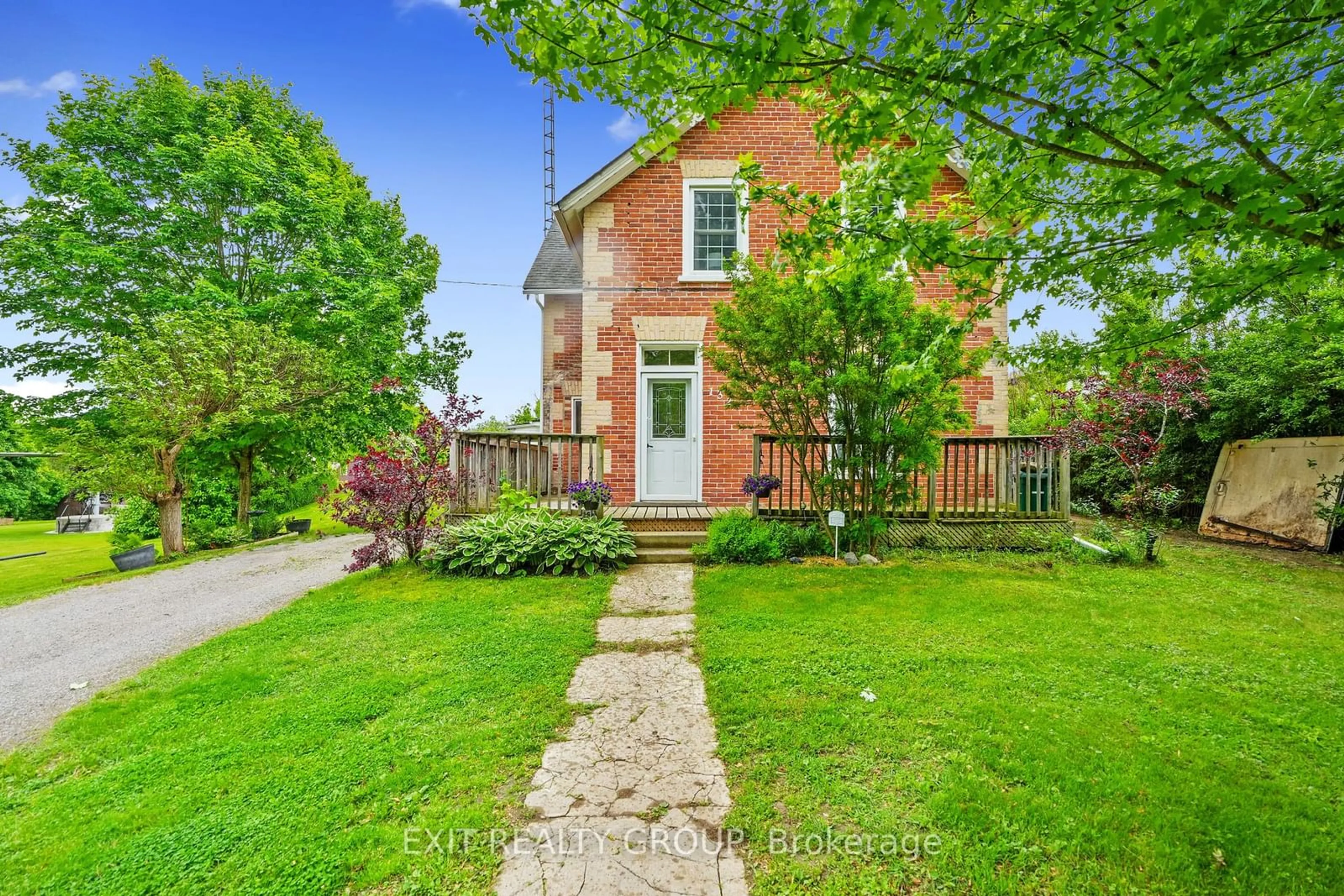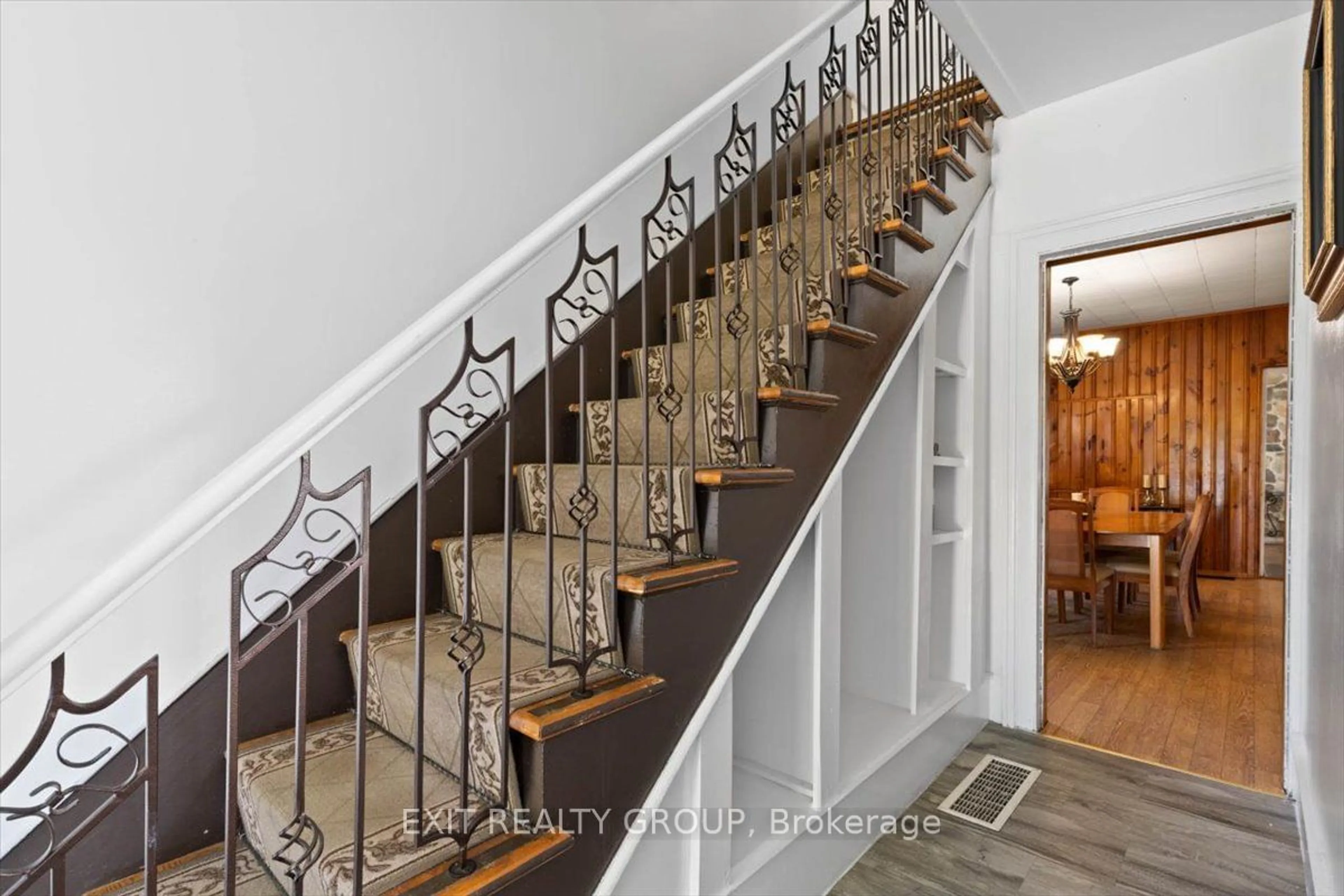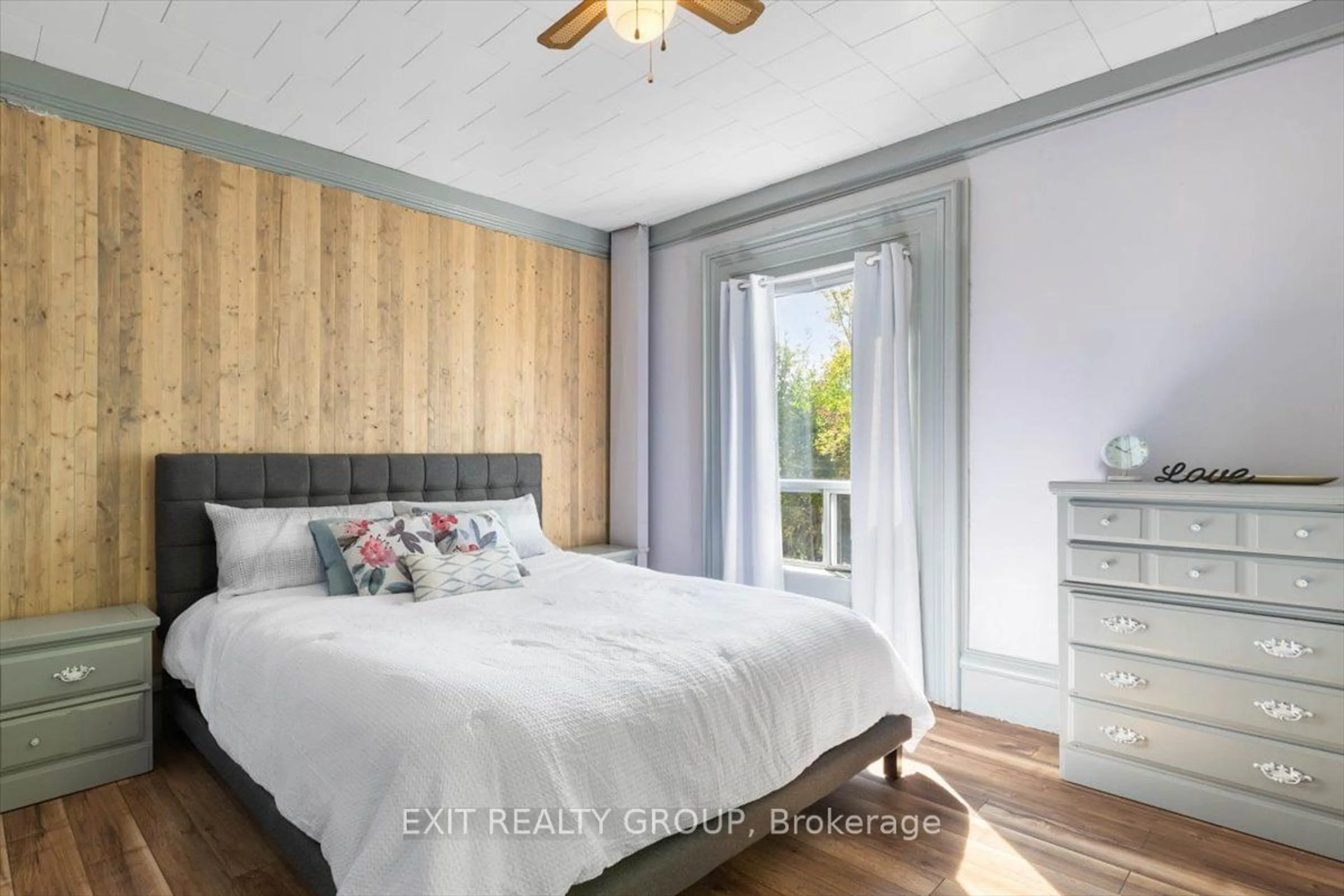132 Old Hastings Rd, Trent Hills, Ontario K0K 3K0
Contact us about this property
Highlights
Estimated ValueThis is the price Wahi expects this property to sell for.
The calculation is powered by our Instant Home Value Estimate, which uses current market and property price trends to estimate your home’s value with a 90% accuracy rate.Not available
Price/Sqft-
Est. Mortgage$2,255/mo
Tax Amount (2024)$1,848/yr
Days On Market59 days
Description
Welcome to this charming 5 bed, 3 bath Century home with a modern twist! Nestled in the heart of Warkworth, this spacious two-storey residence seamlessly blends historical charm with contemporary comforts. With its grand stature and inviting ambience, this home offers the perfect blend of space and character. Step inside to discover a main house boasting 5 bedrooms and 3 bathrooms, each exuding its own unique charm. The large eat-in kitchen is perfect for family gatherings and culinary adventures, while the formal dining room sets the stage for elegant dinner parties. A highlight of the main floor is the generously sized four-piece bathroom. The large addition to the home is a true gem, featuring a spacious family room ideal for relaxation and entertainment. Adjacent to the family room, you'll find an attached heated sunroom, perfect for enjoying the changing seasons in comfort. No need to trek downstairs to the large unfinished basement for laundry, as the main floor laundry room adds convenience to everyday living. Ascend the elegant spiral staircase to discover a loft area, offering versatility for use as a home office, library, or additional living space. Whether you're seeking a cozy retreat or room to grow, this home has it all. Conveniently located near all the amenities of Warkworth including shops, restaurants, and parks. Schedule your viewing today!
Property Details
Interior
Features
Ground Floor
Prim Bdrm
4.24 x 4.24Dining
5.44 x 5.44Kitchen
2.25 x 4.48Other
3.59 x 6.63Exterior
Features
Parking
Garage spaces -
Garage type -
Total parking spaces 4
Property History
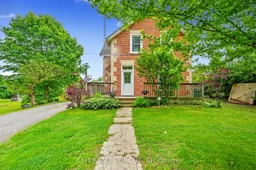 34
34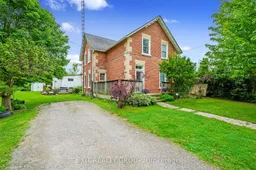 38
38
