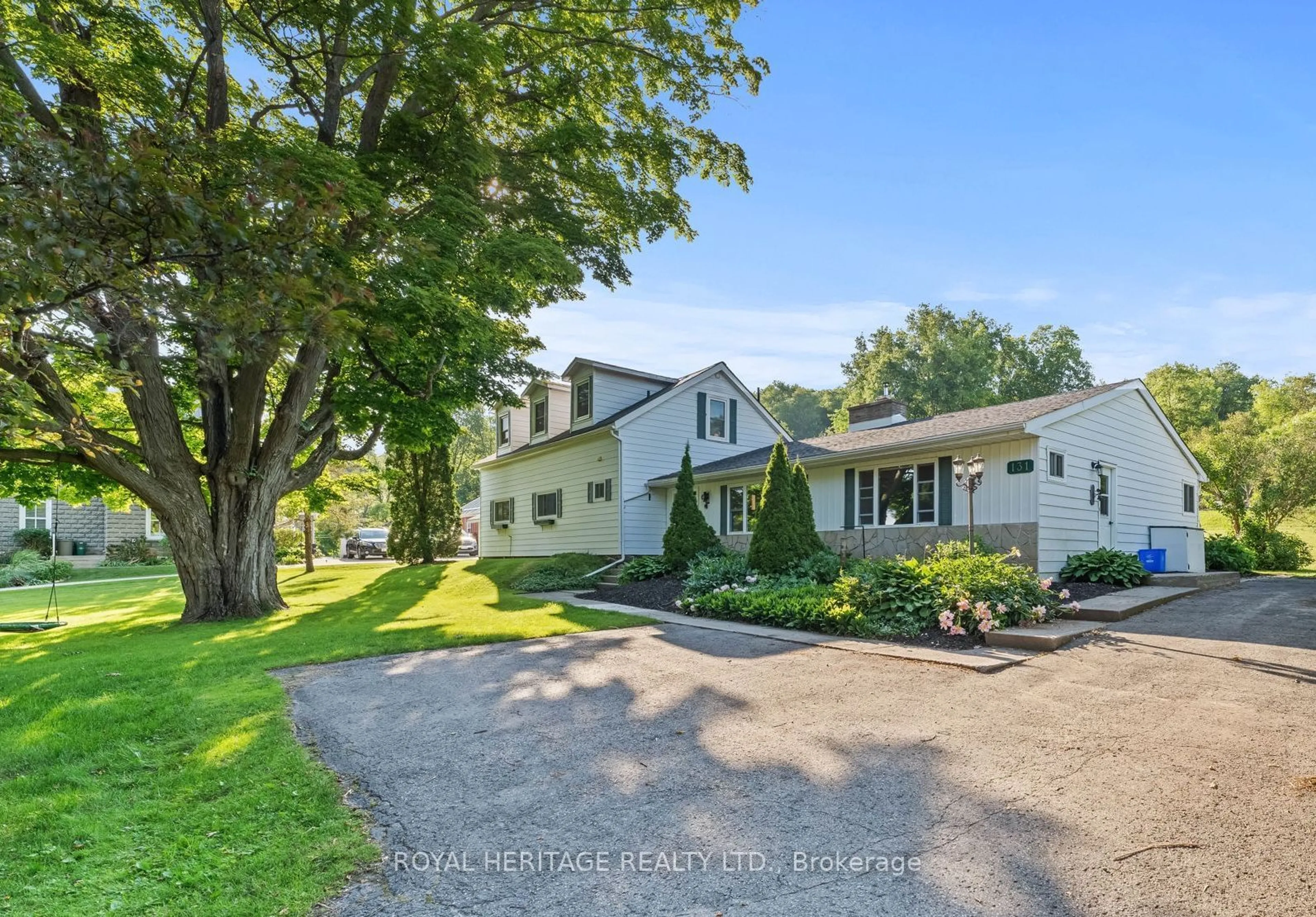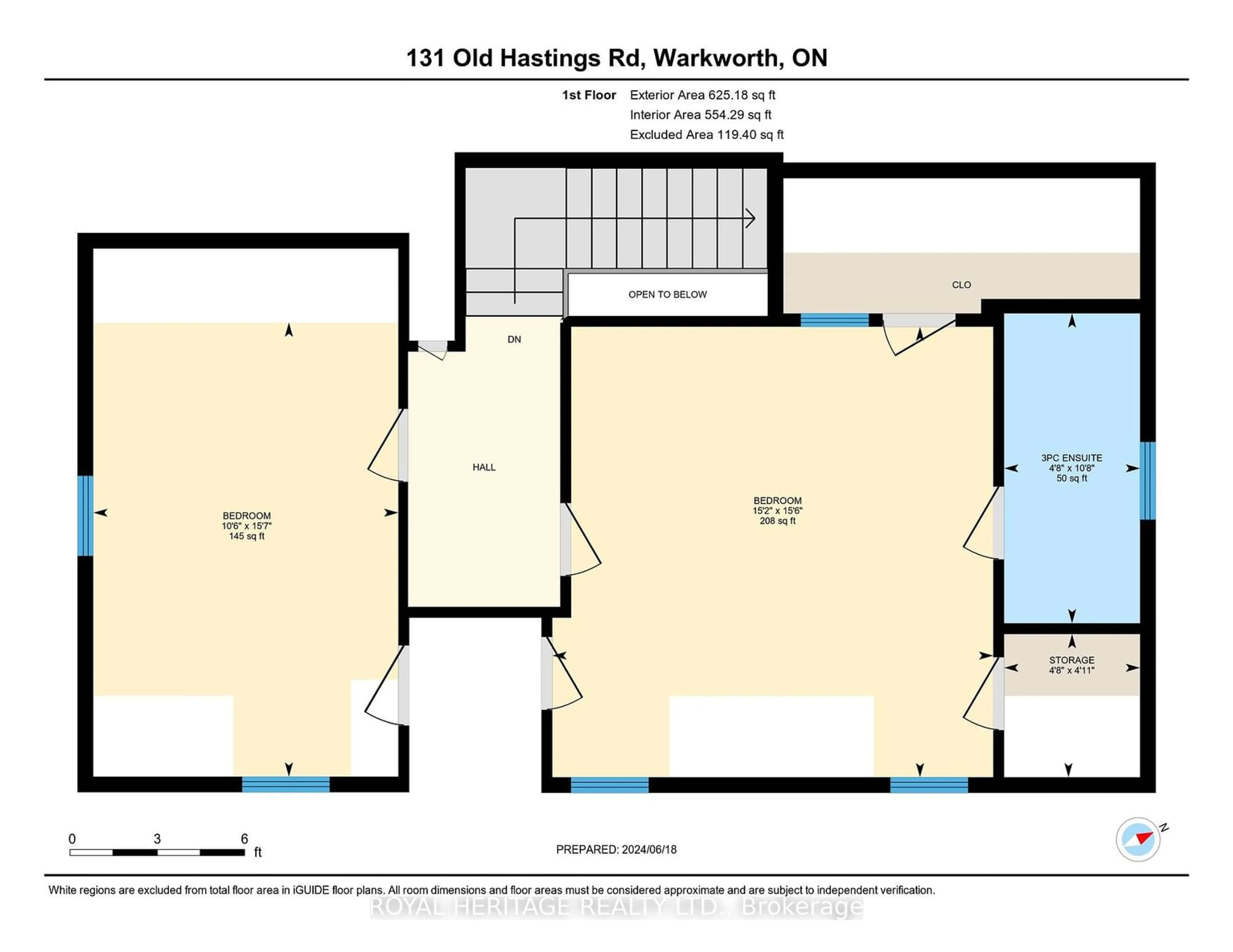131 Old Hastings Rd, Trent Hills, Ontario K0K 3K0
Contact us about this property
Highlights
Estimated ValueThis is the price Wahi expects this property to sell for.
The calculation is powered by our Instant Home Value Estimate, which uses current market and property price trends to estimate your home’s value with a 90% accuracy rate.$805,000*
Price/Sqft$314/sqft
Days On Market1 day
Est. Mortgage$3,006/mth
Tax Amount (2023)$4,404/yr
Description
In the Heart of Warkworth, on almost an acre of property, with all municipal services, this incredible 4-bed, 3-bath home offers the perfect blend of modern comfort and privacy. The open-concept living area is perfect for both relaxing and entertaining. A stunning stone-clad gas fireplace serves as the centrepiece of the cozy yet spacious living room. Large windows flood the space with natural light, creating a warm and inviting atmosphere. A spacious and open concept kitchen equipped with a large island for casual dining and ample cabinet space, overlooks the Dining Room and Living Room. An additional Family Room with a wall of beautiful custom built-ins give so much space to spread out and fill with friends and family. The north wing of the house, originally built in the 1800's and lovingly restored, has two main floor bedrooms, a four piece bath and laundry. On the second level you will find the Primary Suite with a 3pc ensuite and an additional large bedroom. With direct access from the house, you will find an oversized two room workshop and shed. Step outside to your private paradise with a HUGE in-ground pool, hot tub, deck and gazebo, perfect for summer gatherings and relaxation. Explore the property and find gardens - perfect for growing veggies, and space to run and play. Located in the charming town of Warkworth, this home is part of a friendly and inclusive community. Warkworth has a vibrant art community, downtown core, elementary school, parks and festivals. With close proximity to Campbellford and Brighton grocery shopping, dining and hospital are easily accessible.
Property Details
Interior
Features
Main Floor
Living
4.25 x 5.19Family
4.60 x 7.21Kitchen
5.28 x 4.77Dining
3.68 x 3.26Exterior
Features
Parking
Garage spaces -
Garage type -
Other parking spaces 8
Total parking spaces 8
Property History
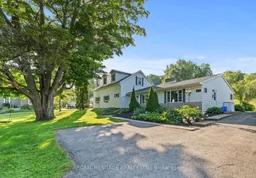 39
39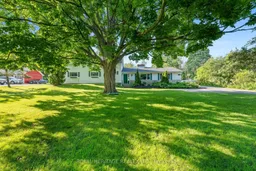 38
38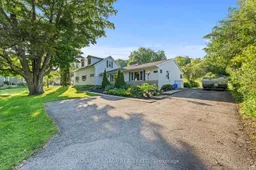 38
38
