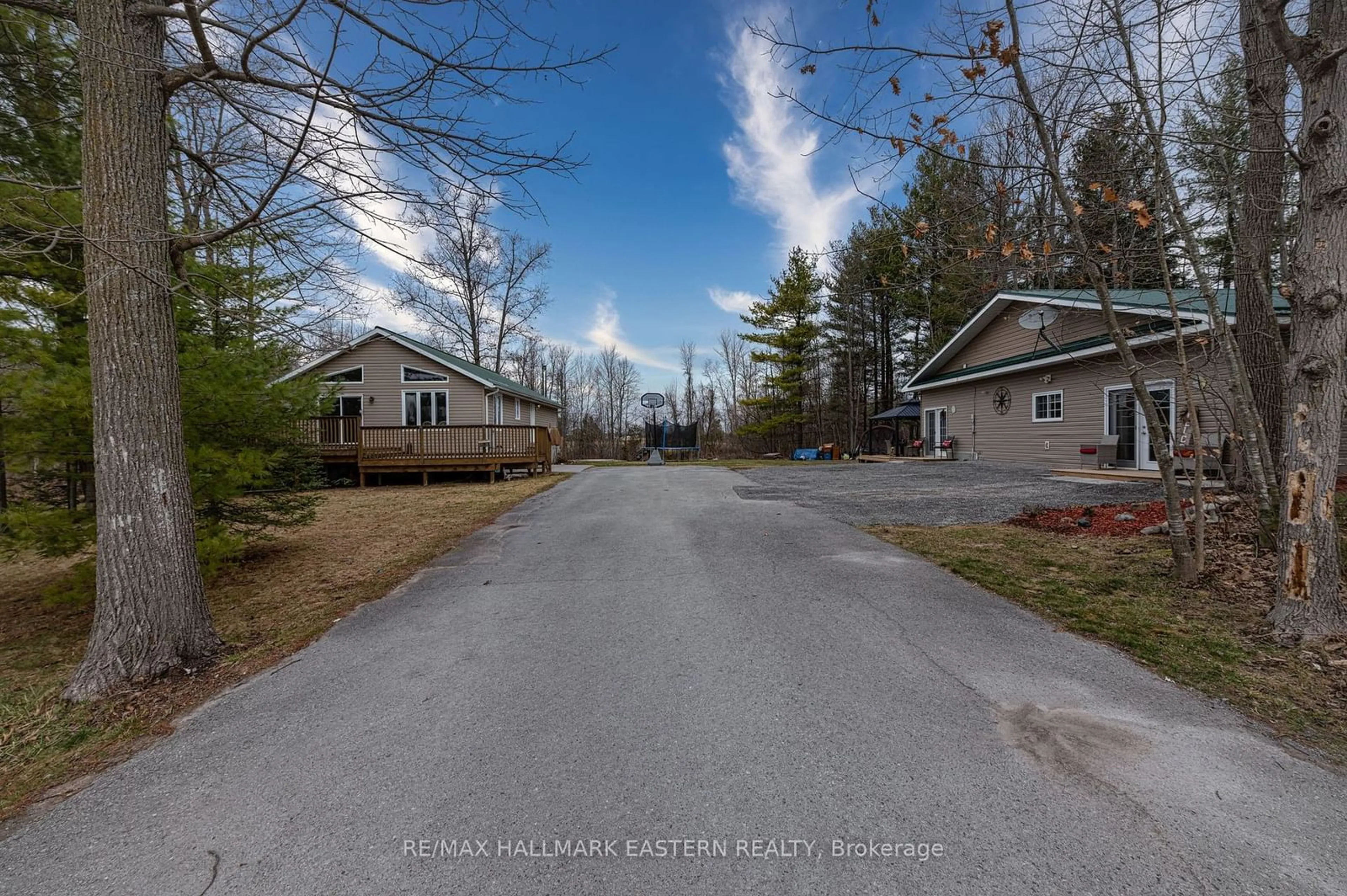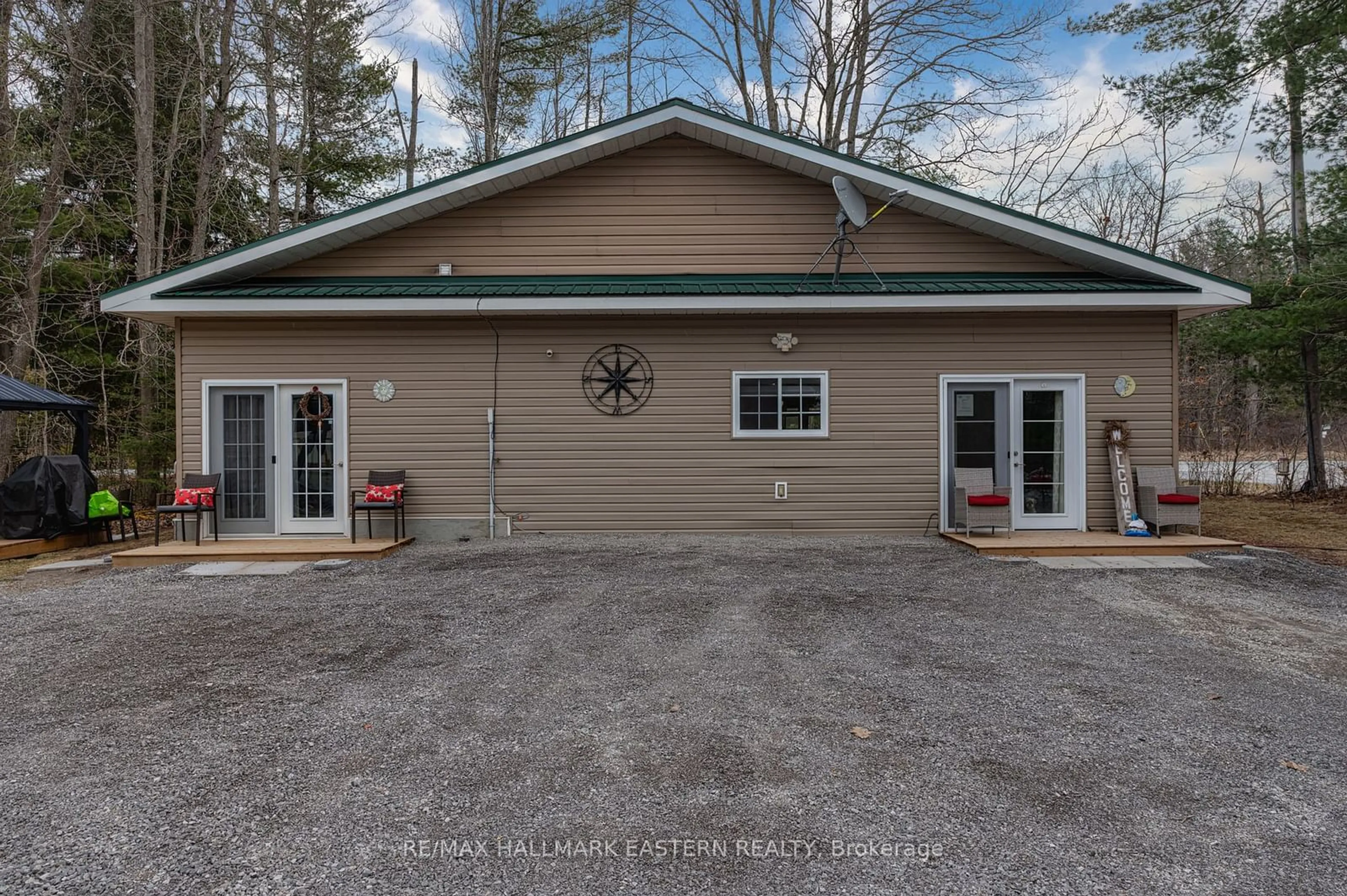1184 12th Line, Trent Hills, Ontario K0L 1Y0
Contact us about this property
Highlights
Estimated ValueThis is the price Wahi expects this property to sell for.
The calculation is powered by our Instant Home Value Estimate, which uses current market and property price trends to estimate your home’s value with a 90% accuracy rate.Not available
Price/Sqft$598/sqft
Est. Mortgage$3,263/mo
Tax Amount (2024)$3,998/yr
Days On Market131 days
Description
Priced to sell! This Raised Bungalow with a LEGAL stunning 1260 sq ft secondary dwelling, all on a 2.26 acre lot just North of Campbellford. 2+ Bedroom with Cathedral ceilings in the Main Dwelling with a Full Basement. The Secondary Dwelling is a completely New Build with Radiant Natural Gas In-Floor Heating, built on a concrete pad. Open concept design with Cathedral Ceilings. The OWNERS eye for specific detail within the Secondary Dwelling to either provide income potential at the highest rate, or for parents/in-laws. The possibilities are endless! A MUST SEE! Septic/Well are shared between the Primary and Auxiliary Dwelling. New Gazebo Built 2023/OWNERS WILL FINISH (2nd) 3 PIECE BATHROOM IN PRIMARY DWELLING IN BASEMENT PRIOR TO CLOSING. Great views over wetlands/wooded area. Approx 10 km NW of Town of Campbellford and 57 km NE of Cobourg (commuter location to the Oshawa/Durham region via nearby access to Hwy 401)
Property Details
Interior
Features
Exterior
Features
Parking
Garage spaces -
Garage type -
Total parking spaces 5
Property History
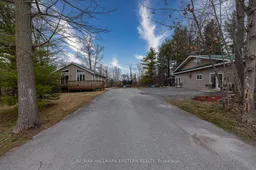 40
40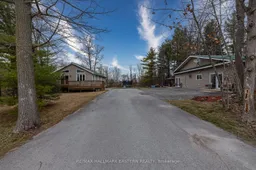 40
40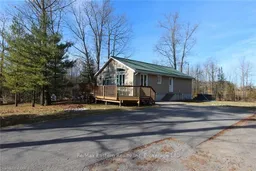 23
23
