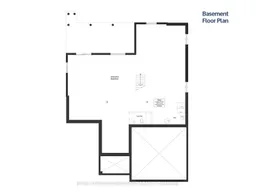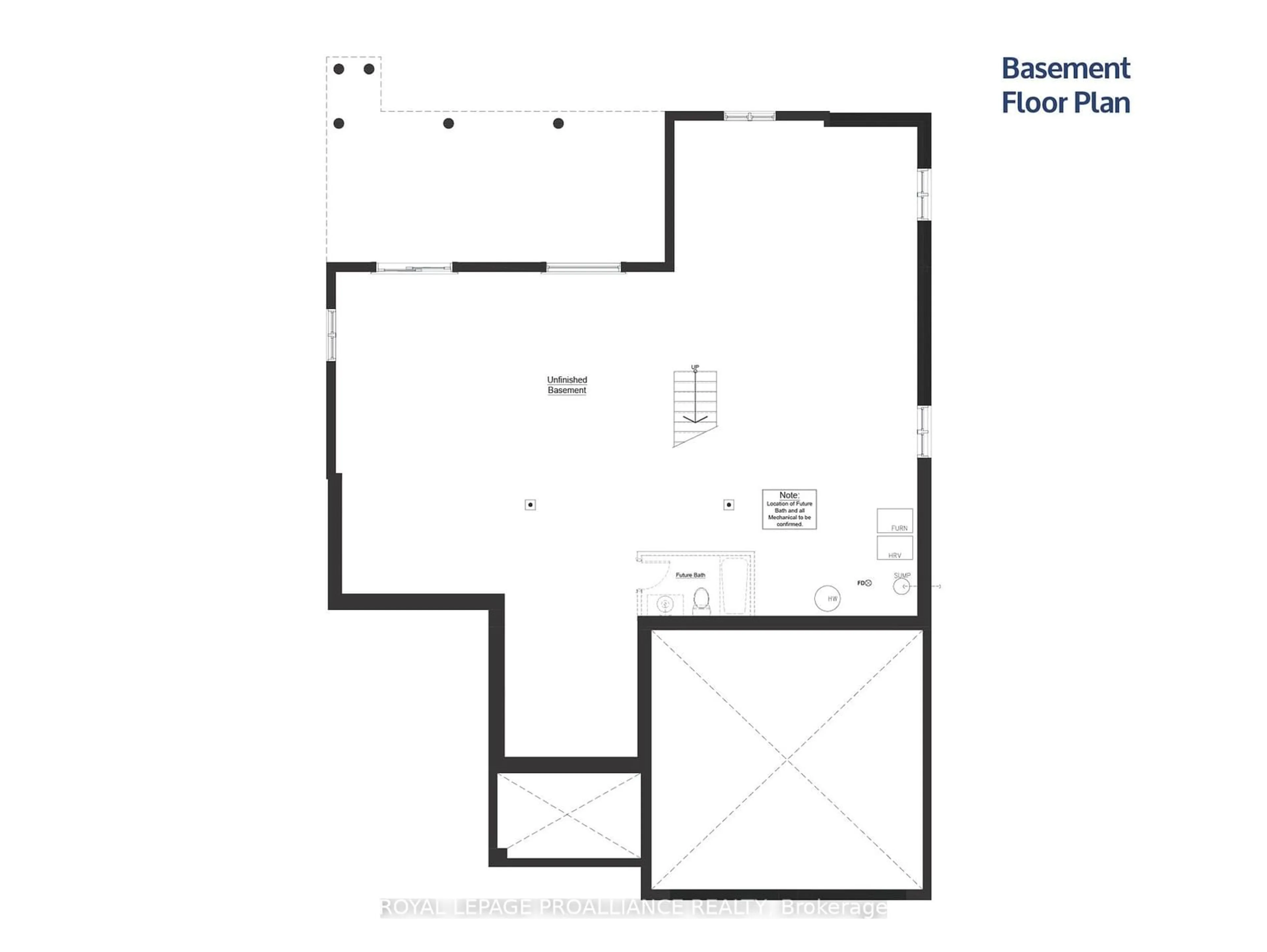23B Percy St, Trent Hills, Ontario K0K 3K0
Contact us about this property
Highlights
Estimated ValueThis is the price Wahi expects this property to sell for.
The calculation is powered by our Instant Home Value Estimate, which uses current market and property price trends to estimate your home’s value with a 90% accuracy rate.Not available
Price/Sqft-
Est. Mortgage$3,861/mo
Tax Amount (2024)-
Days On Market206 days
Description
Charming 3 Bedroom, 2 Bathroom Home, quality build by the prestigious local builder, Fidelity Homes. Situated in the heart of the Rural Countryside with municipal water/sewer and natural gas. Nestled just beyond the quaint village of Warkworth, this home features a covered front porch and expansive back deck to enjoy your surroundings. Enter through the front door to your large foyer with convenient entryway storage and open concept kitchen, dining and living space. The mudroom offers a separate entrance from the garage with additional storage. The right wing of the home includes a spacious primary bedroom with a large walk-in closet, 4-piece ensuite, laundry room access just outside in the hallway, and two generously sized bedrooms. Full unfinished basement with walk-out. October 31, 2024 closing available & 7 Year Tarion New Home Warranty.
Upcoming Open House
Property Details
Interior
Features
Main Floor
Kitchen
4.18 x 5.18Open Concept / Quartz Counter
Prim Bdrm
3.74 x 4.60Dining
4.18 x 3.66Open Concept
Great Rm
4.27 x 5.88Open Concept
Exterior
Features
Parking
Garage spaces 2
Garage type Attached
Other parking spaces 4
Total parking spaces 6
Property History
 32
32
