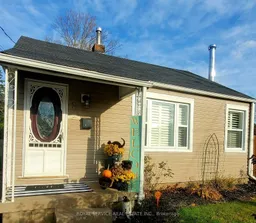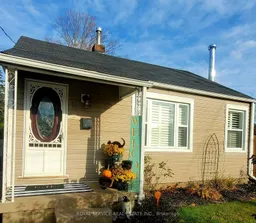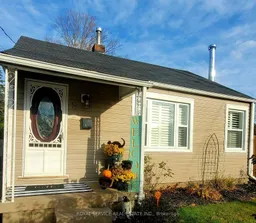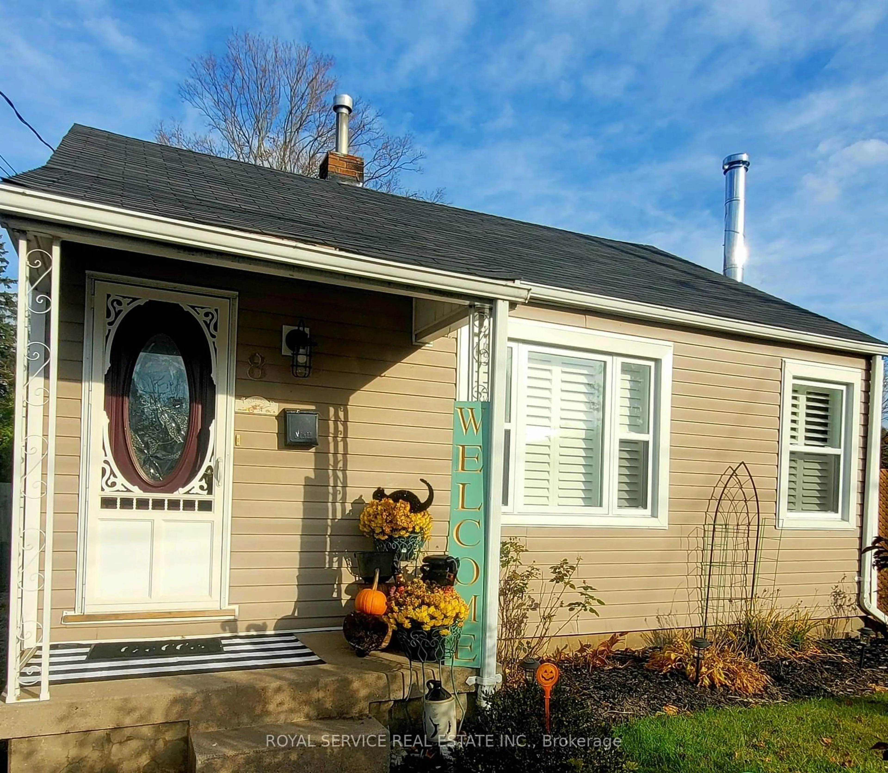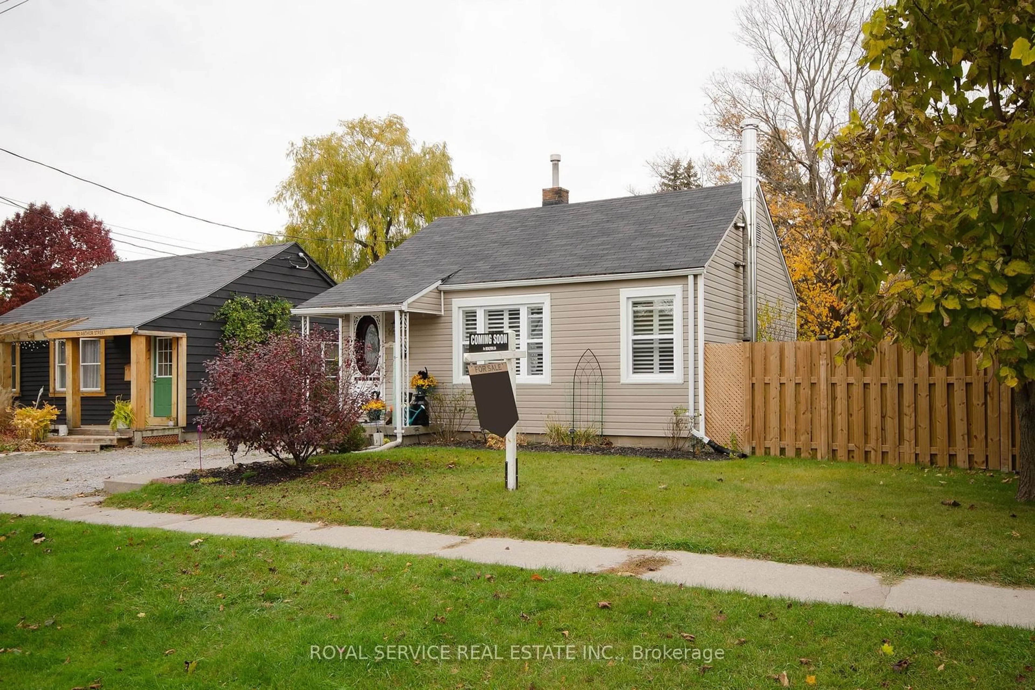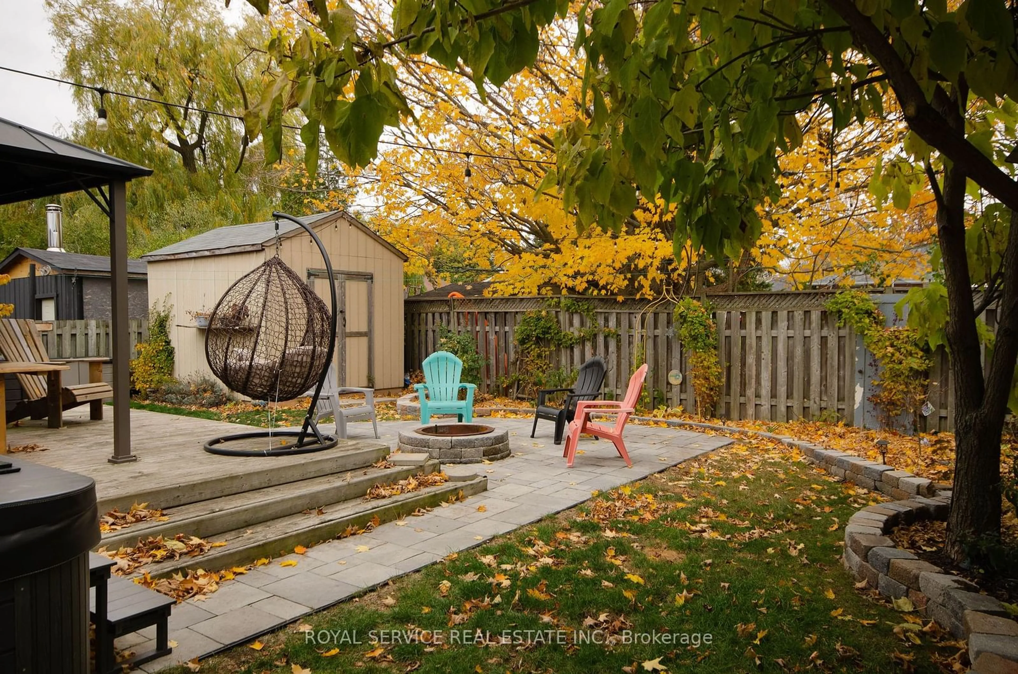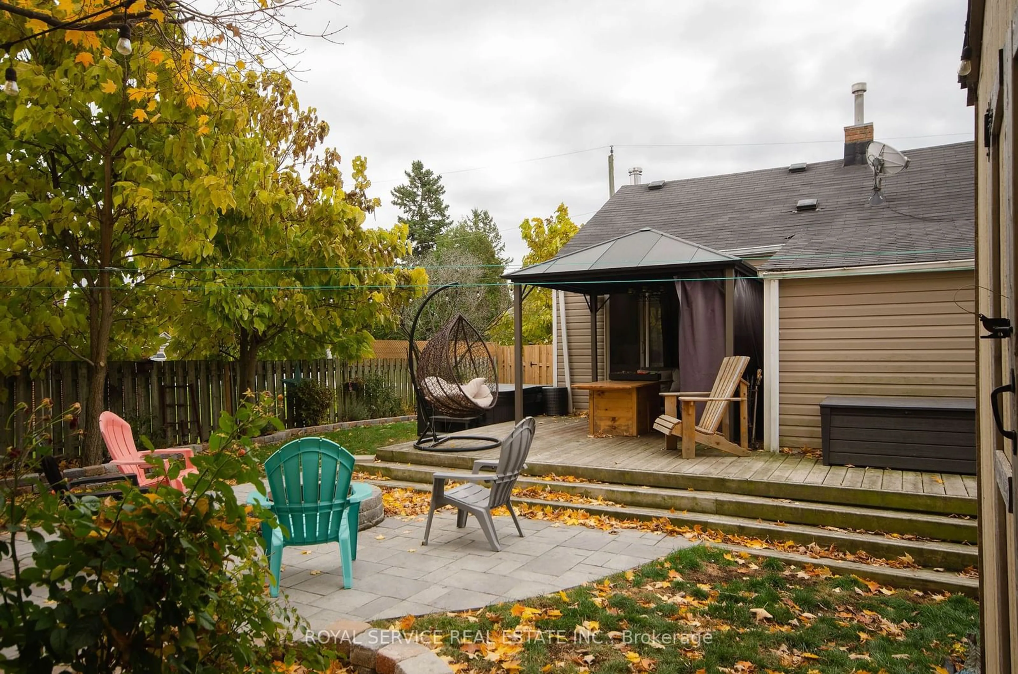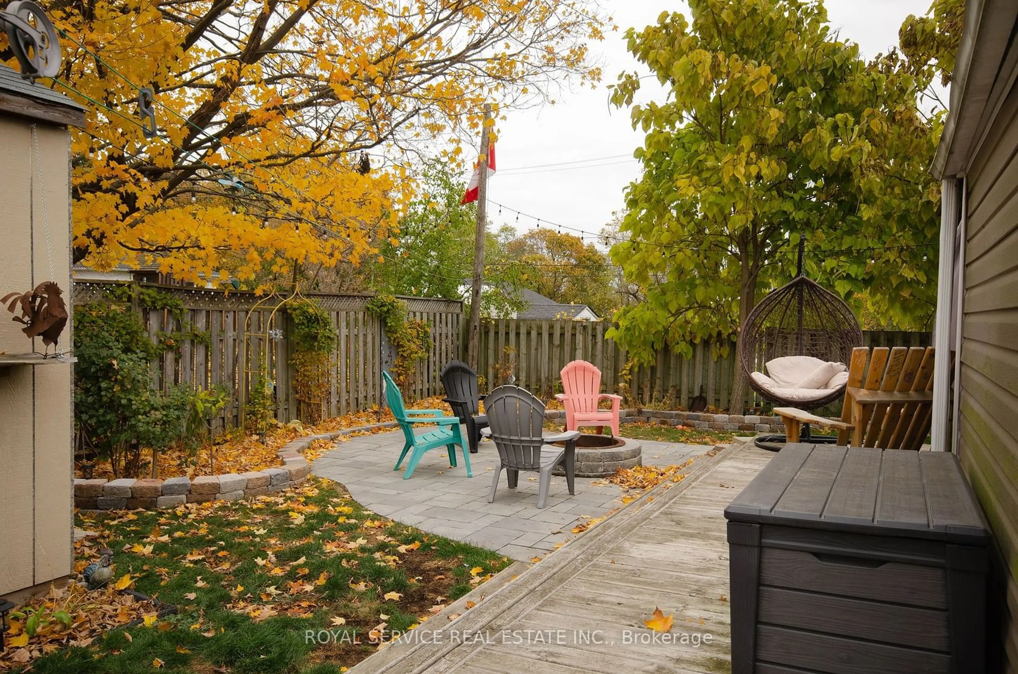Contact us about this property
Highlights
Estimated ValueThis is the price Wahi expects this property to sell for.
The calculation is powered by our Instant Home Value Estimate, which uses current market and property price trends to estimate your home’s value with a 90% accuracy rate.Not available
Price/Sqft-
Est. Mortgage$2,512/mo
Tax Amount (2024)$3,100/yr
Days On Market26 days
Description
A warm and inviting home, completely renovated late 2021. Great attention to detail ensures a solid structure with beautiful high-end details and fittings. White Ikea kitchen cabinetry with minimalist black drawer & door pulls envelope stainless steel appliances; all new with the renovation. Over-sink glass shelves on wrought iron fittings add a touch of historic elegance to the kitchen's modern aesthetic, with its Italian tile backsplash, white quartz counter, black Pfister faucet & matching undermount sink. Main 3 pc bathroom has porcelain floors, white-tiled shower with full glass doors, Riobel & Toto plumbing fittings. Entire main floor is beautifully lit by new, dimmable pot lights. Generous, south-facing front windows (2021) make for a bright and sunny entertaining space; custom California shutters providing privacy when coziness is preferred. All doors & main-floor windows are less than 8 years old. In the basement rec room & spare bedroom, plush Berber carpeting offers a warm and snuggly nook for movie nights and for overnight guests. Office nook fitted with both Bell and Cogeco Internet. A 2 pc bathroom shares a room with the laundry facilities. Professionally landscaped, a fully fenced back garden has an expansive patio space for entertaining and cook-out bonfires. A wrap-around deck with 200+ sq ft entertainment area is accessed from the side-entrance 'mud' room & the main bedroom's sliding doors. A large garden shed provides plenty of shelf and loft storage space. All appliances are approximately 3 years old, and are included. All window treatments and lighting fixtures are included. This charming home is serviced by public transit, and is a conveniently walkable distance from four of Port Hope's five schools (JK-Gr 12) and the newly opened Loyalist College location; 3.8 km to TCS. Minutes to Port Hope's many shops, restaurants, and services, and to 401 access. **EXTRAS** All Kitchen Appliances are included, new late 2021.
Upcoming Open House
Property Details
Interior
Features
Ground Floor
Kitchen
3.44 x 2.40Laminate / Stainless Steel Appl / Quartz Counter
Living
7.30 x 3.33Laminate / California Shutters / South View
Br
3.44 x 3.00Laminate / W/O To Deck
Mudroom
2.80 x 2.80Laminate / W/O To Deck / Staircase
Exterior
Features
Parking
Garage spaces -
Garage type -
Total parking spaces 2
Property History
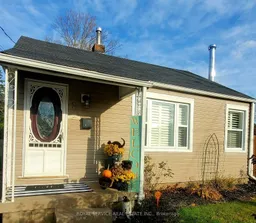 18
18