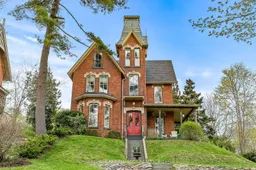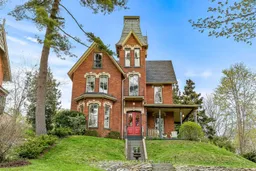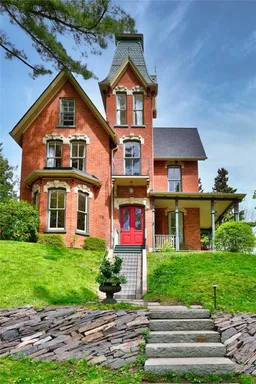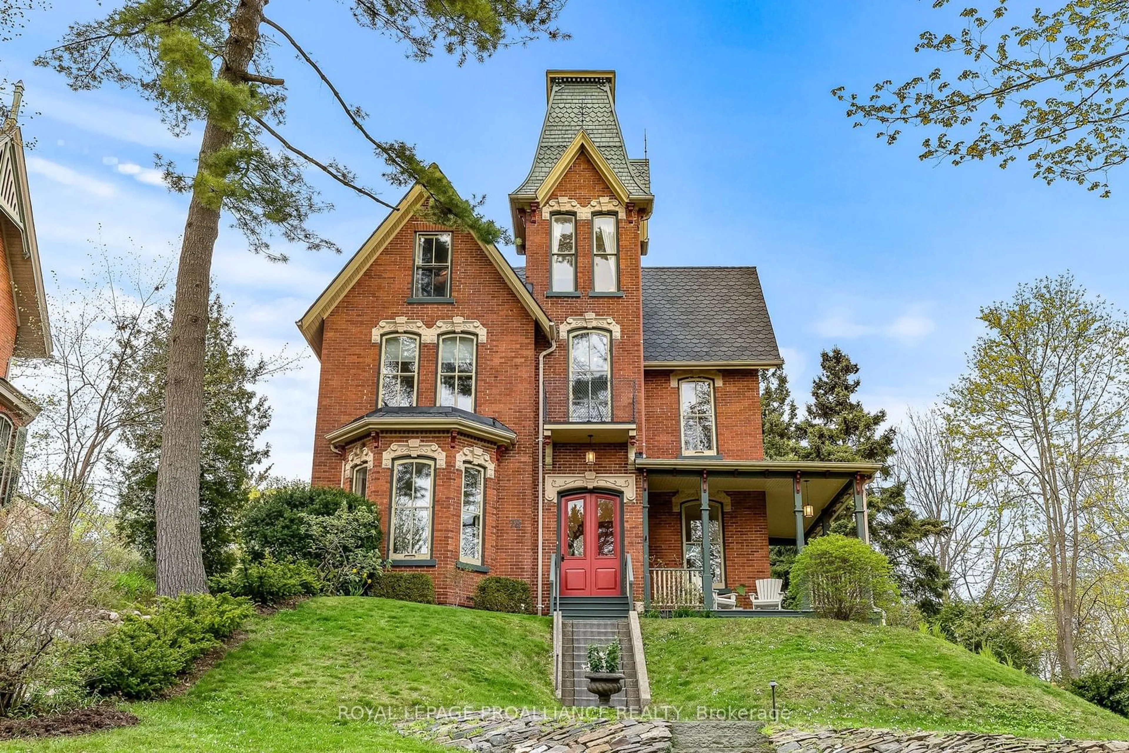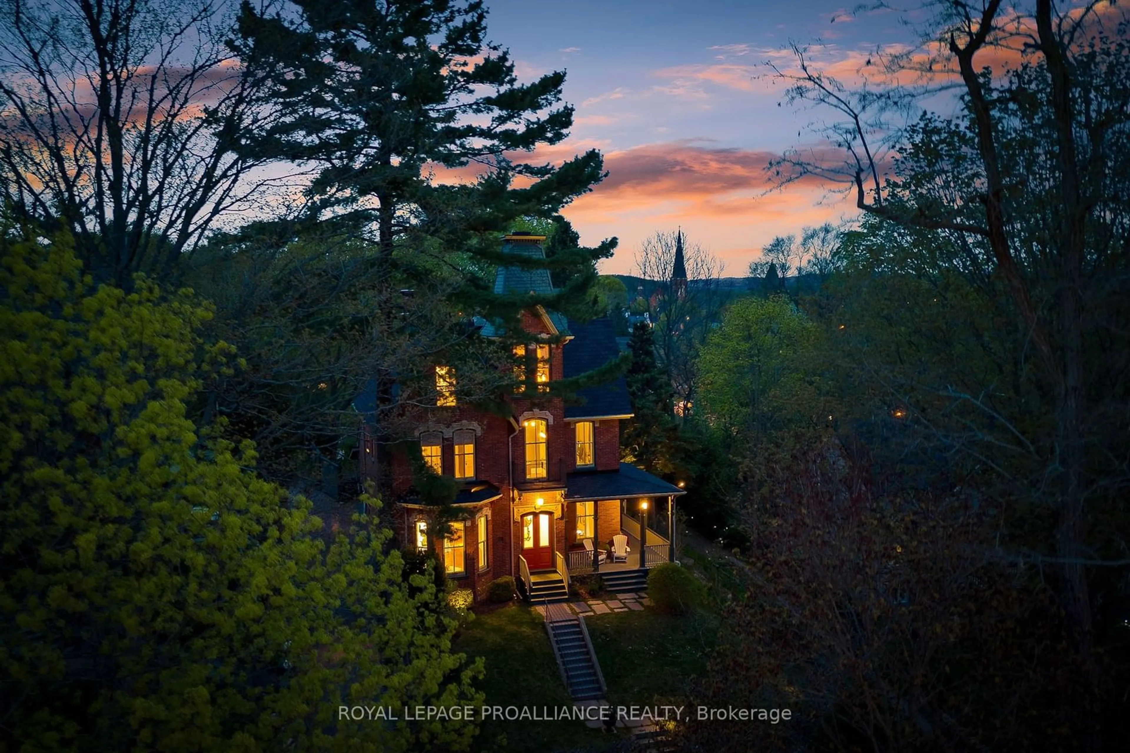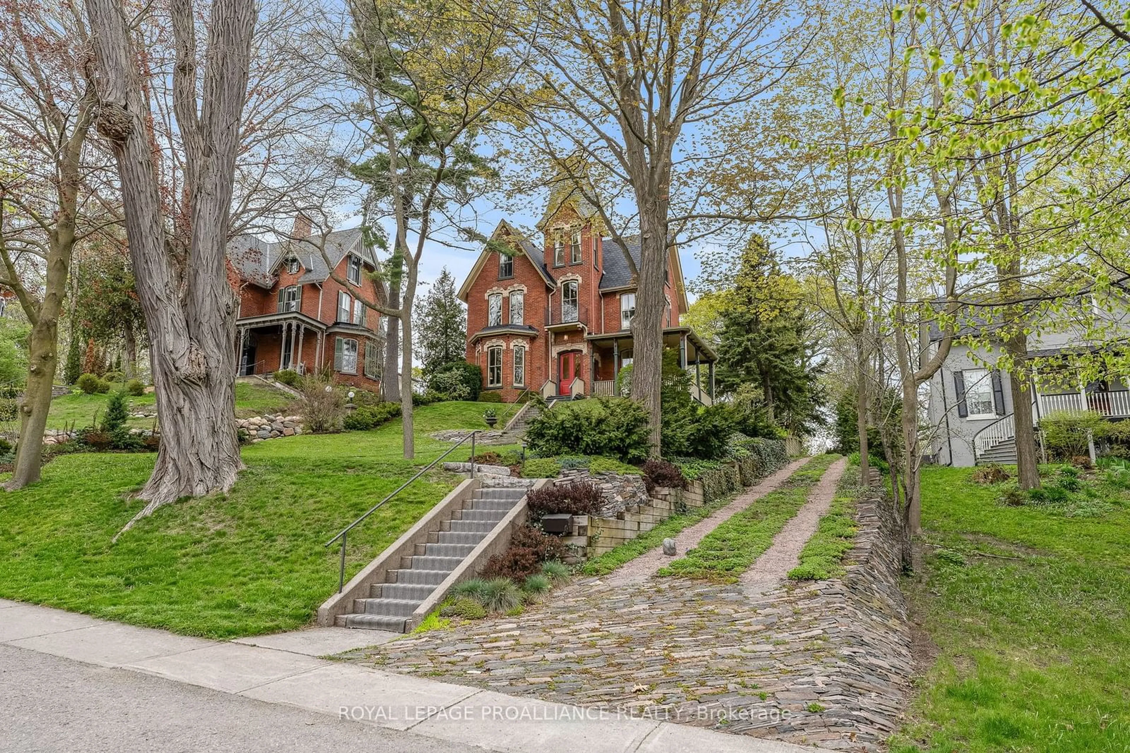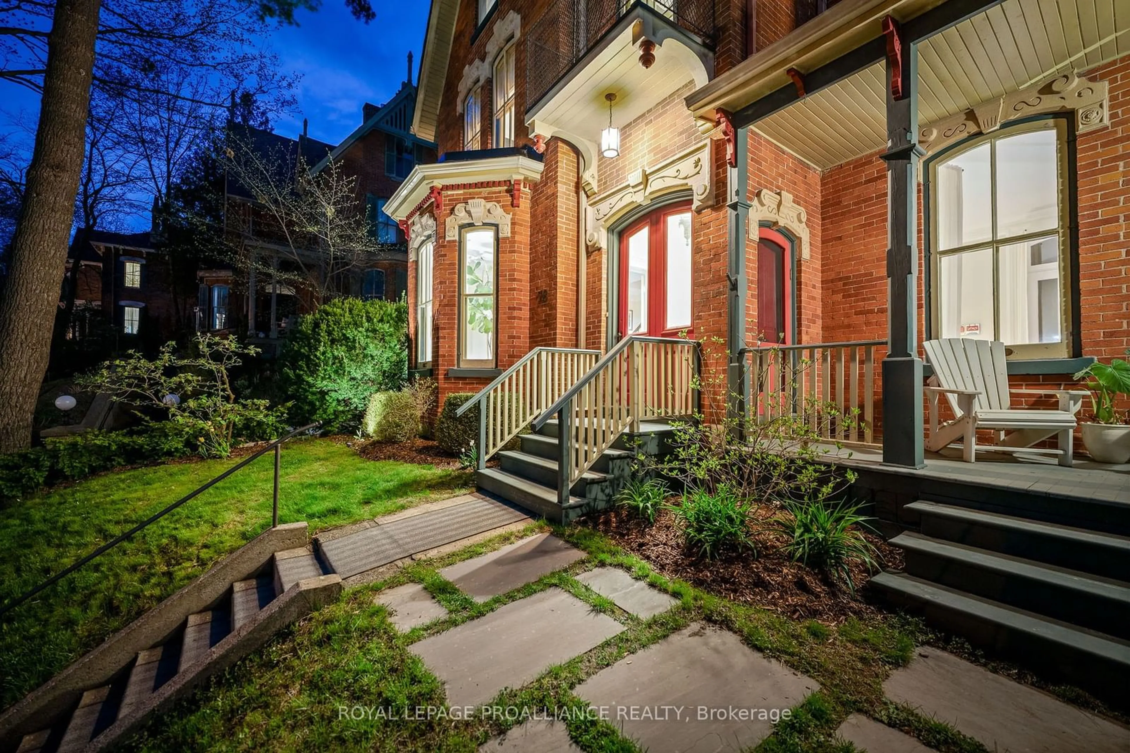78 Augusta St, Port Hope, Ontario L1A 1G9
Contact us about this property
Highlights
Estimated ValueThis is the price Wahi expects this property to sell for.
The calculation is powered by our Instant Home Value Estimate, which uses current market and property price trends to estimate your home’s value with a 90% accuracy rate.Not available
Price/Sqft-
Est. Mortgage$8,503/mo
Tax Amount (2023)$7,960/yr
Days On Market63 days
Description
Victorian Jewel Just Outside of Toronto. Welcome to The McCreery House, a timeless beauty from 1875, nestled on Port Hope's most prestigious street with magnificent views. This late Victorian Italianate residence exudes charm and luxury, with its classic double brick construction, wrap-around verandah, and elegant mansard-roofed tower. Every detail, from the ornate cast stone arches to the meticulously restored interiors, reflects exceptional craftsmanship. Step inside to find a perfect fusion of Victorian elegance and modern comfort. Admire the soaring ceilings, intricate crown moulding, original pine floors and solid brass hardware while enjoying modern upgrades throughout. The green driveway, handcrafted by John Shaw-Rimmington, addsa unique touch and the home is surrounded by majestic, lush gardens. With updated mechanical systems, including heritage shingles, furnace,AC, and on-demand hot water, this home is truly move-in ready. Situated on two separate lots with frontages on Augusta and Gifford, the possibilities are endless. Embrace the opportunity to own this remarkable piece of history. Welcome home!
Property Details
Interior
Features
Main Floor
Great Rm
5.50 x 4.25Bay Window / Crown Moulding
Living
4.51 x 5.33Fireplace / Crown Moulding
Dining
3.61 x 5.52Crown Moulding / Window
Kitchen
3.60 x 5.52Heated Floor / Modern Kitchen / Stone Counter
Exterior
Features
Parking
Garage spaces -
Garage type -
Total parking spaces 6
Property History
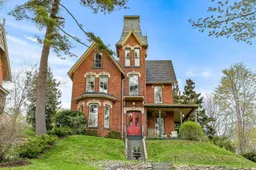 39
39