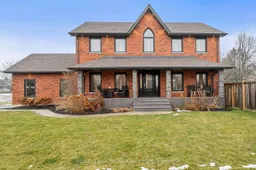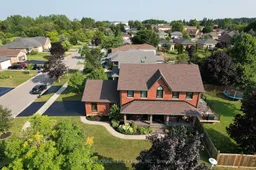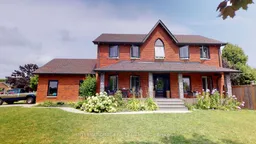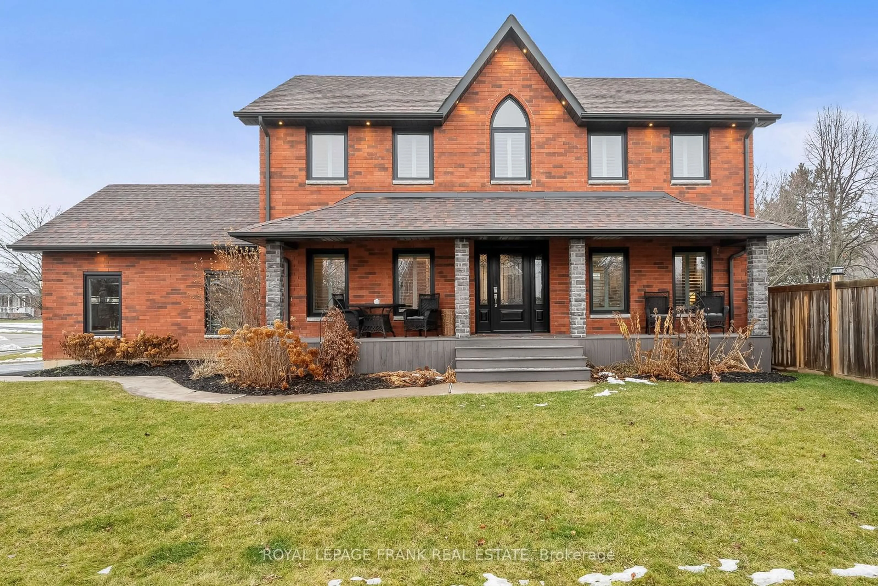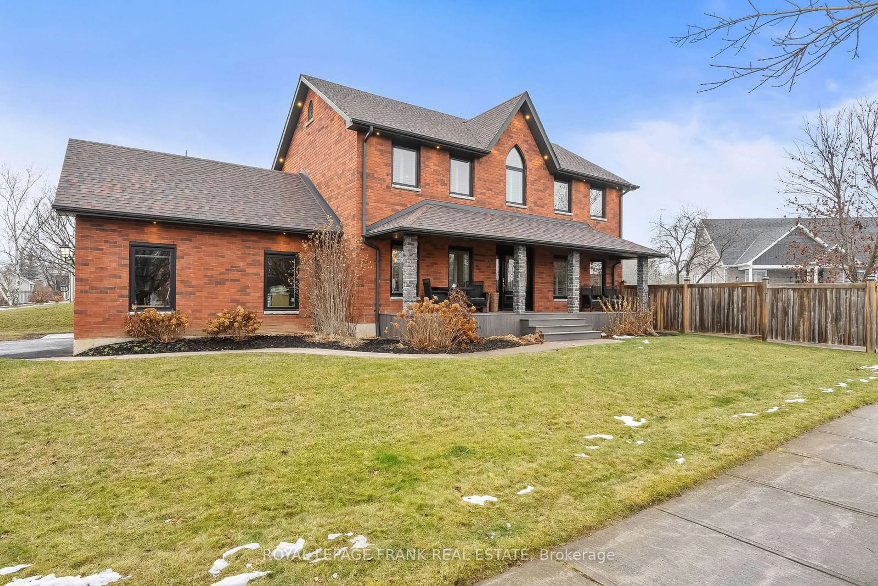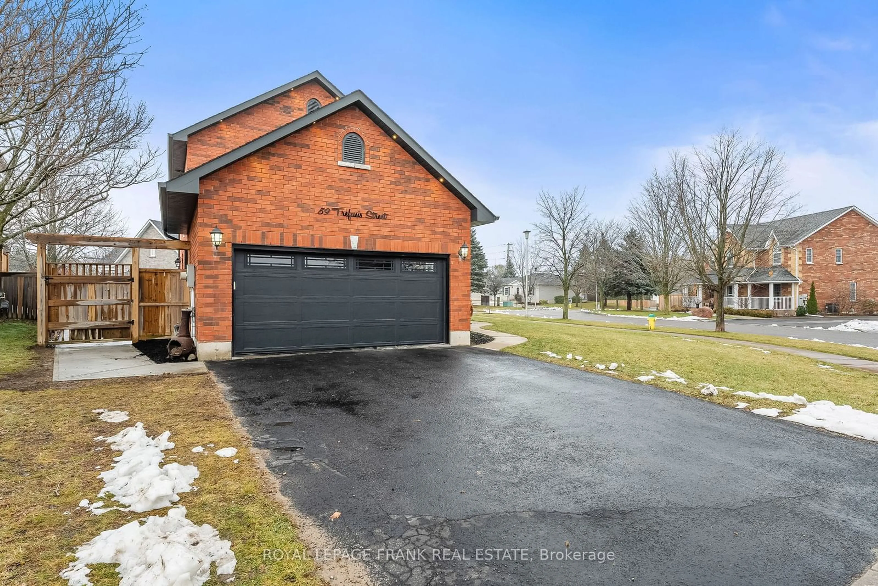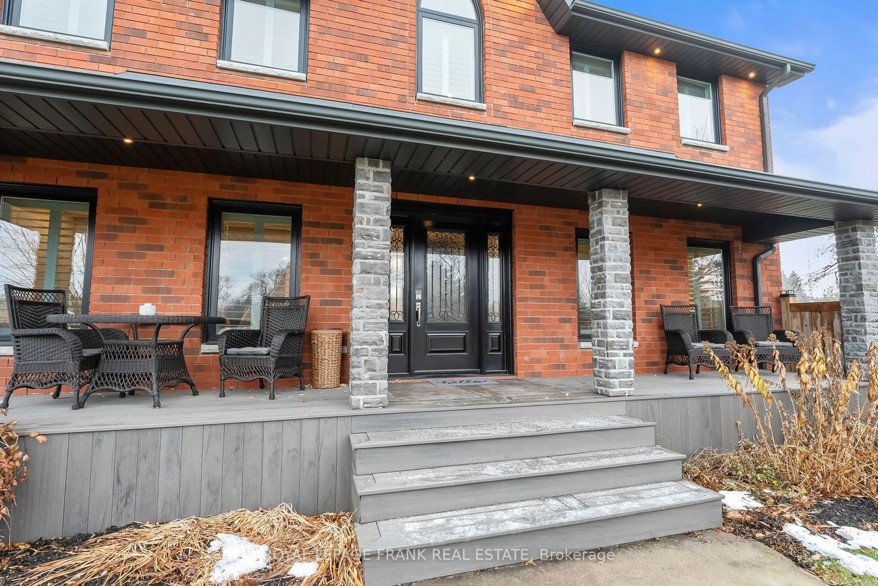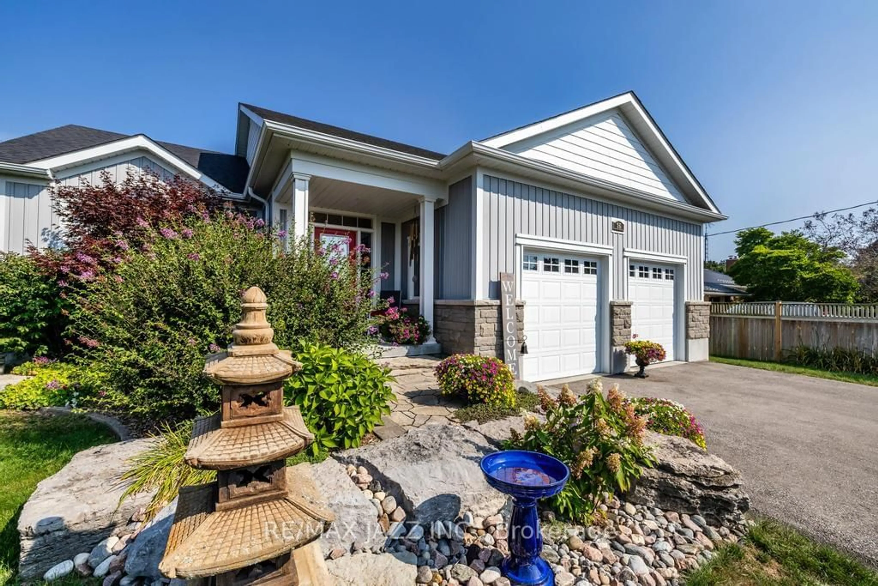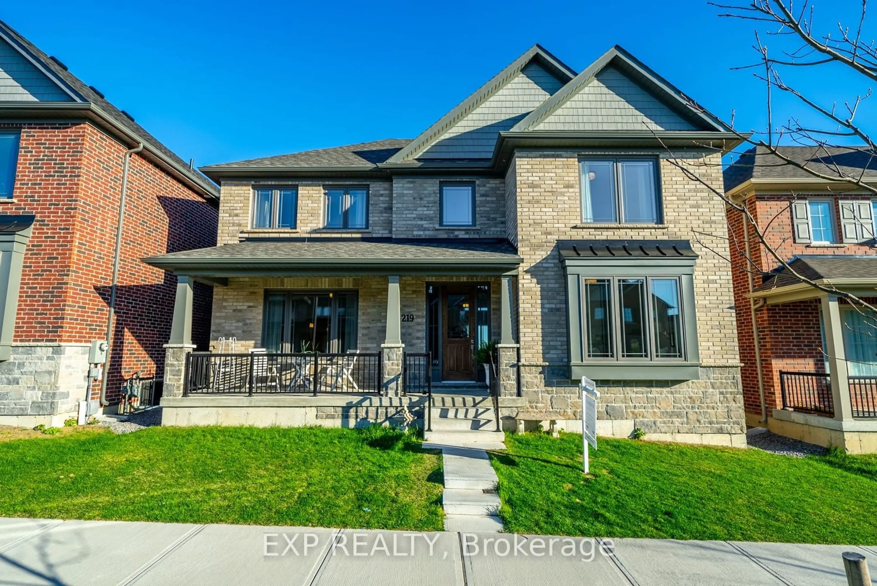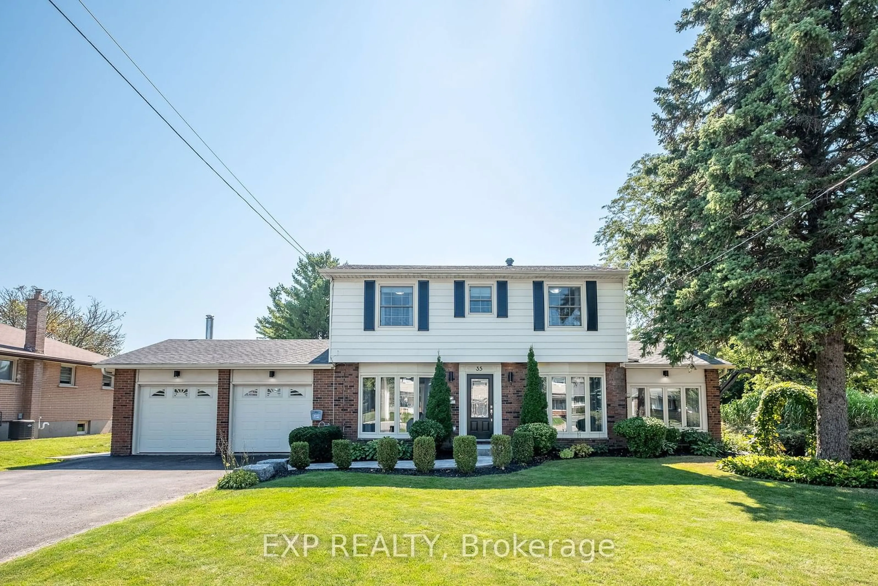59 Trefusis St, Port Hope, Ontario L1A 4J2
Contact us about this property
Highlights
Estimated ValueThis is the price Wahi expects this property to sell for.
The calculation is powered by our Instant Home Value Estimate, which uses current market and property price trends to estimate your home’s value with a 90% accuracy rate.Not available
Price/Sqft-
Est. Mortgage$4,526/mo
Tax Amount (2024)$5,021/yr
Days On Market15 days
Description
Welcome to your dream home! This 3+1 bedroom, 4 bathroom family gem is move-in-ready and waiting for your family to create memories for years to come. Set on a quiet corner lot in a family-friendly neighbourhood, this home has been professionally and tastefully updated from top to bottom. Many big ticket items have already been upgraded so that you don't have to - including roof, windows, furnace, AC, and more. Step inside to find a stunning kitchen with quartz countertops, a spacious island, and stainless steel appliances perfect for hosting and everyday life. The cozy living room features a gas fireplace, while the dining room impresses with a stylish shiplap feature wall. Elegant California shutters add a touch of sophistication throughout. The large primary suite offers a tranquil retreat with a walk-in closet featuring built-in storage and a luxurious ensuite bathroom. The finished basement is an entertainer's dream, complete with a bar, an additional bedroom, and a full bathroom. Step outside to enjoy the private fenced yard with a wraparound back deck, ideal for summers spent with family and friends. Enjoy a morning coffee on the covered front porch with composite decking. The double garage and ample driveway space provide plenty of parking and storage. Located just minutes from stores, restaurants, highways, and more, this home offers the perfect blend of convenience and comfort. Don't miss the chance to make this beautifully updated family home yours!
Property Details
Interior
Features
Main Floor
Laundry
1.75 x 1.51Kitchen
5.54 x 4.02Quartz Counter / Centre Island / W/O To Yard
Living
4.17 x 7.12Gas Fireplace / Hardwood Floor
Dining
4.46 x 3.00O/Looks Frontyard / Hardwood Floor
Exterior
Features
Parking
Garage spaces 2
Garage type Attached
Other parking spaces 2
Total parking spaces 4
Property History
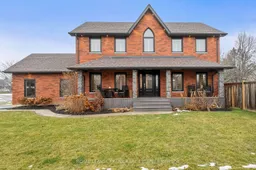 40
40