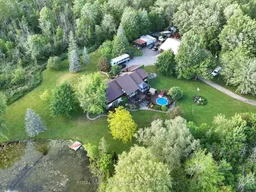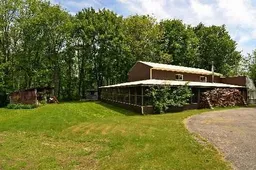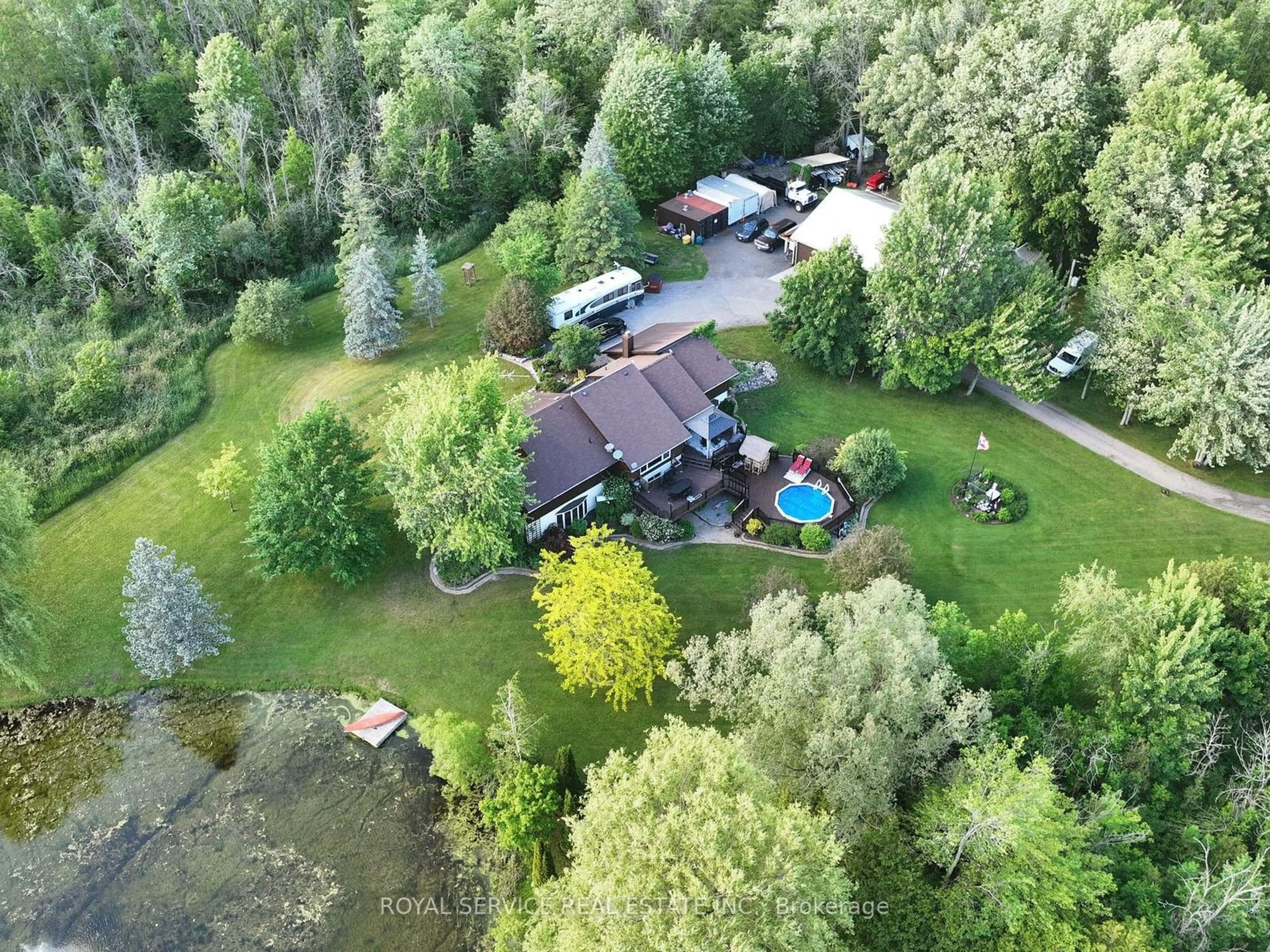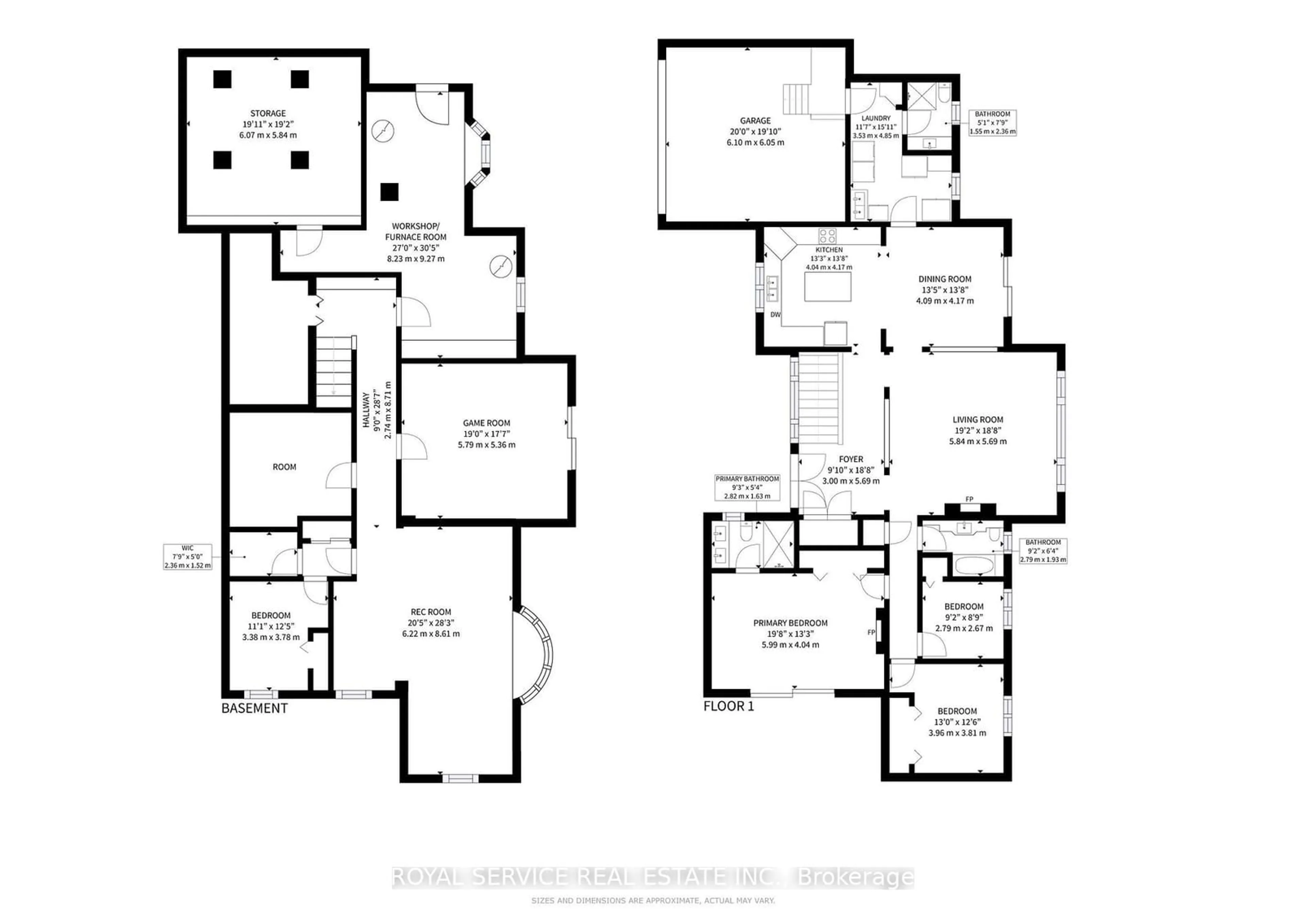4188 County Road 65 Rd, Port Hope, Ontario L1A 3V5
Contact us about this property
Highlights
Estimated ValueThis is the price Wahi expects this property to sell for.
The calculation is powered by our Instant Home Value Estimate, which uses current market and property price trends to estimate your home’s value with a 90% accuracy rate.$1,697,000*
Price/Sqft$967/sqft
Days On Market50 days
Est. Mortgage$9,229/mth
Tax Amount (2024)$9,069/yr
Description
Welcome to 4188 County Road 65. Perfect Commuter's Dream Property, 5 mins from Hwy 401 and 1hr to downtown Toronto this 22-acre Private Paradise includes your own 2-acre pond with an island, and an abundance of Birds, Deer & Wildlife. Extensively landscaped & meticulously maintained, imagine your mornings spent with a coffee on the private deck off the primary bedroom, overlooking the pond, watching the birds and wildlife as the morning comes alive. This 2500+ sq ft custom built cedar-clad Viceroy style Home w/ lofted ceilings in the living area and an abundance of natural life from the skylights and extra large windows, has very large principal spaces, over 600 sq ft of heated porcelain floors in the huge foyer, hallway, kitchen and dining room, solid oak cabinets in the kitchen, granite counters, high end built-in appliances including a JennAir down-draft cooktop, a massive multi-level deck with integrated above ground pool, huge primary bedroom with large updated ensuite bath. Two more bedrooms, 2 more bathrooms, double garage & main floor laundry/mudroom complete the main level. The walkout basement (two seperate entrances) has huge picture windows, a large utility area w/exterior man door, family rm w/ office alcove, two more bedrooms (1 w/ patio door), and a bonus room. Easy conversion to secondary living space for family/extra income. Solid Cedar Entry doors, New Patio Doors in Dining and Primary Bedroom. Extensive solid high quality woodwork & built-ins throughout set this home apart. Multi Level Shop, 300K upgrades past 10yrs incl vehicle lift, extra tall O/H doors, Windows. Geo Thermal Heating/Cooling integrated with electric backup, connected to wood furnace in shop and propane backup for a multitude of options that ensure your comfort year round. Pool heated by wood furnace. Security System with 7 cameras & monitor, wired to home and shop. Large heated storage space under garage. Incl Canoe, Dock, Tiki Hut & Gazebo on rear deck.
Property Details
Interior
Features
Main Floor
Dining
4.09 x 4.17Sliding Doors / W/O To Deck
3rd Br
3.96 x 3.81Laundry
3.53 x 4.85W/O To Garage
Kitchen
4.04 x 4.17Porcelain Floor / Granite Counter / B/I Appliances
Exterior
Features
Parking
Garage spaces 2
Garage type Attached
Other parking spaces 10
Total parking spaces 12
Property History
 40
40 20
20

