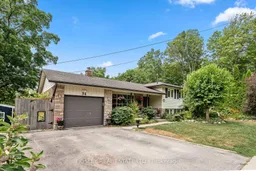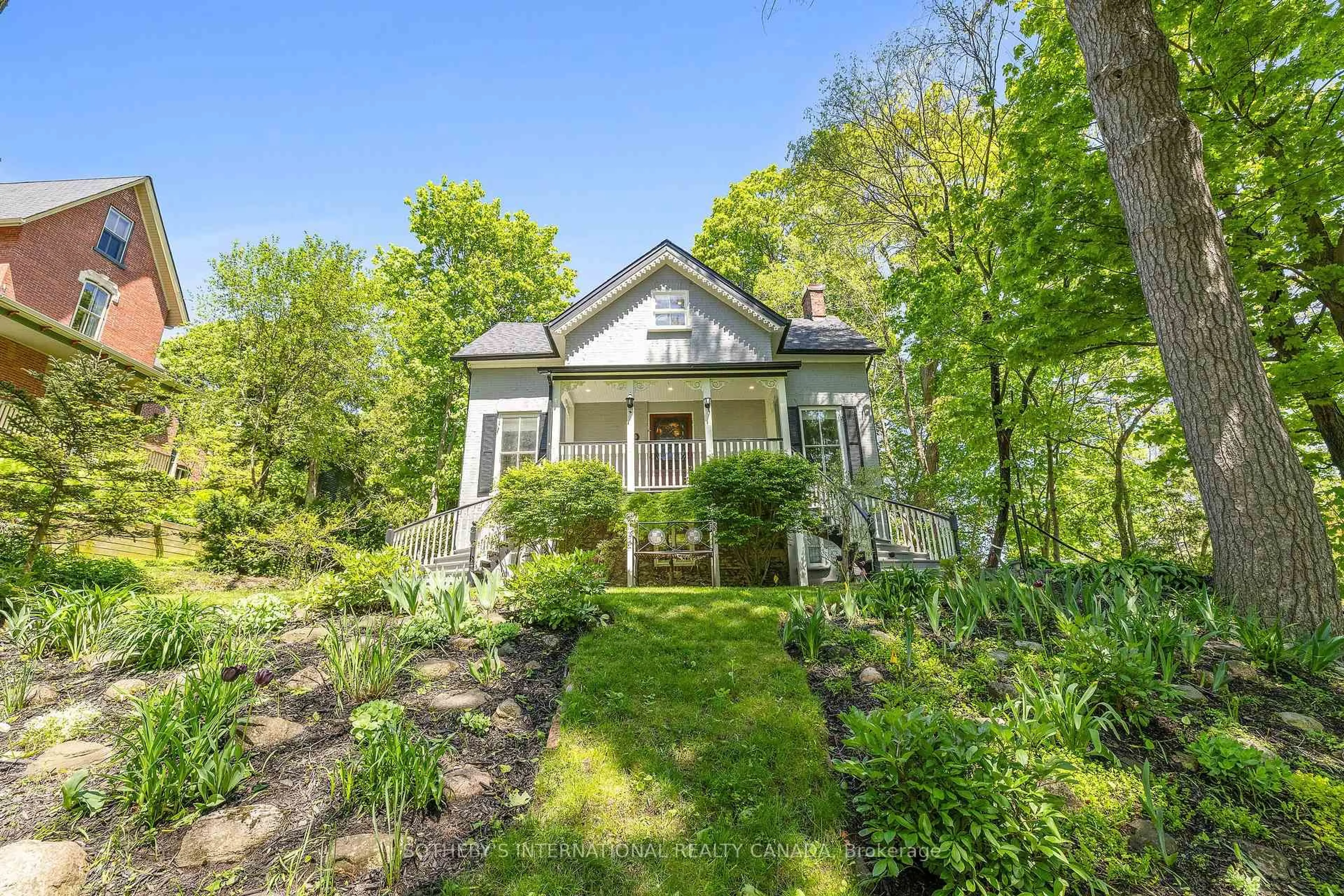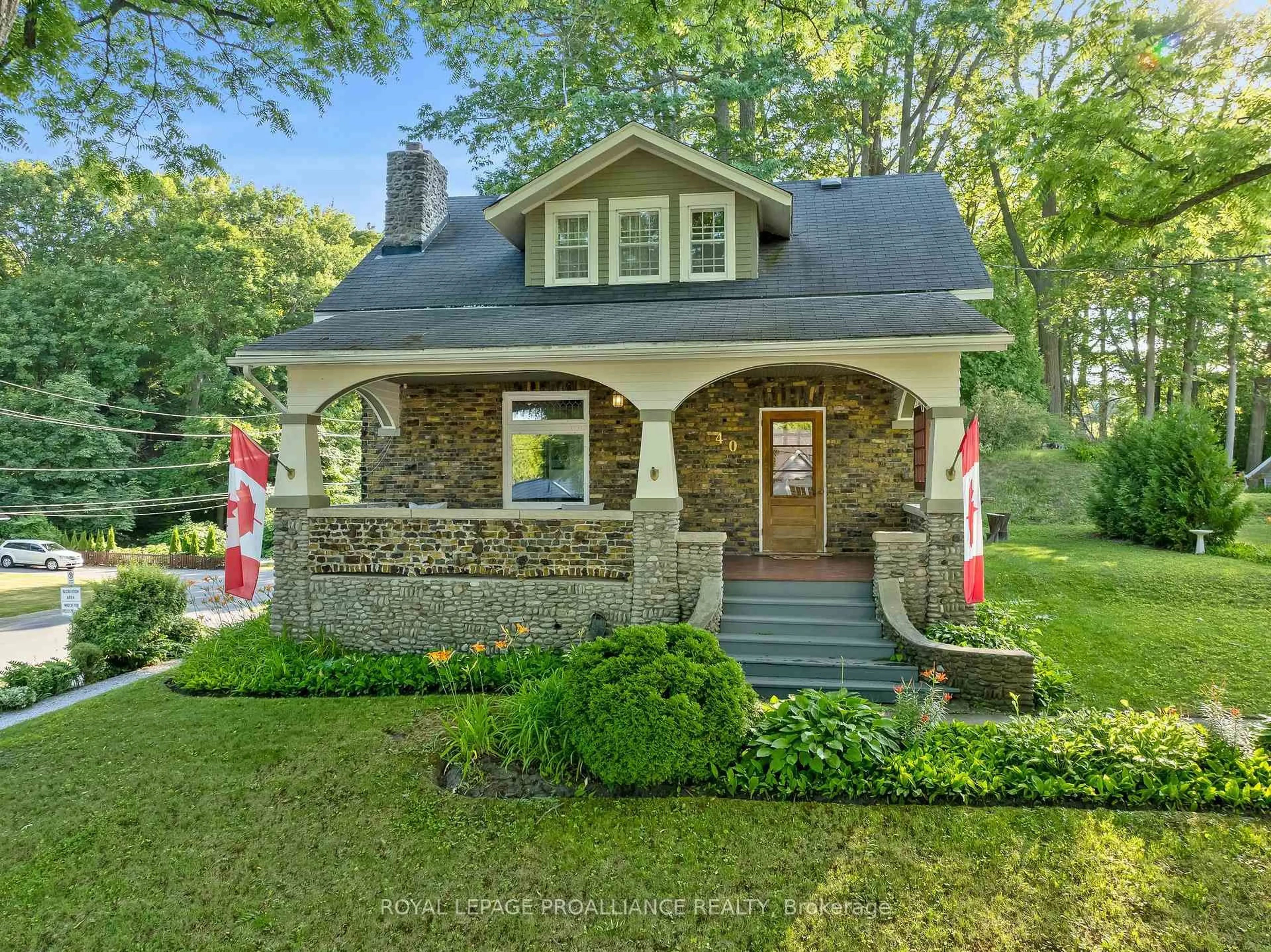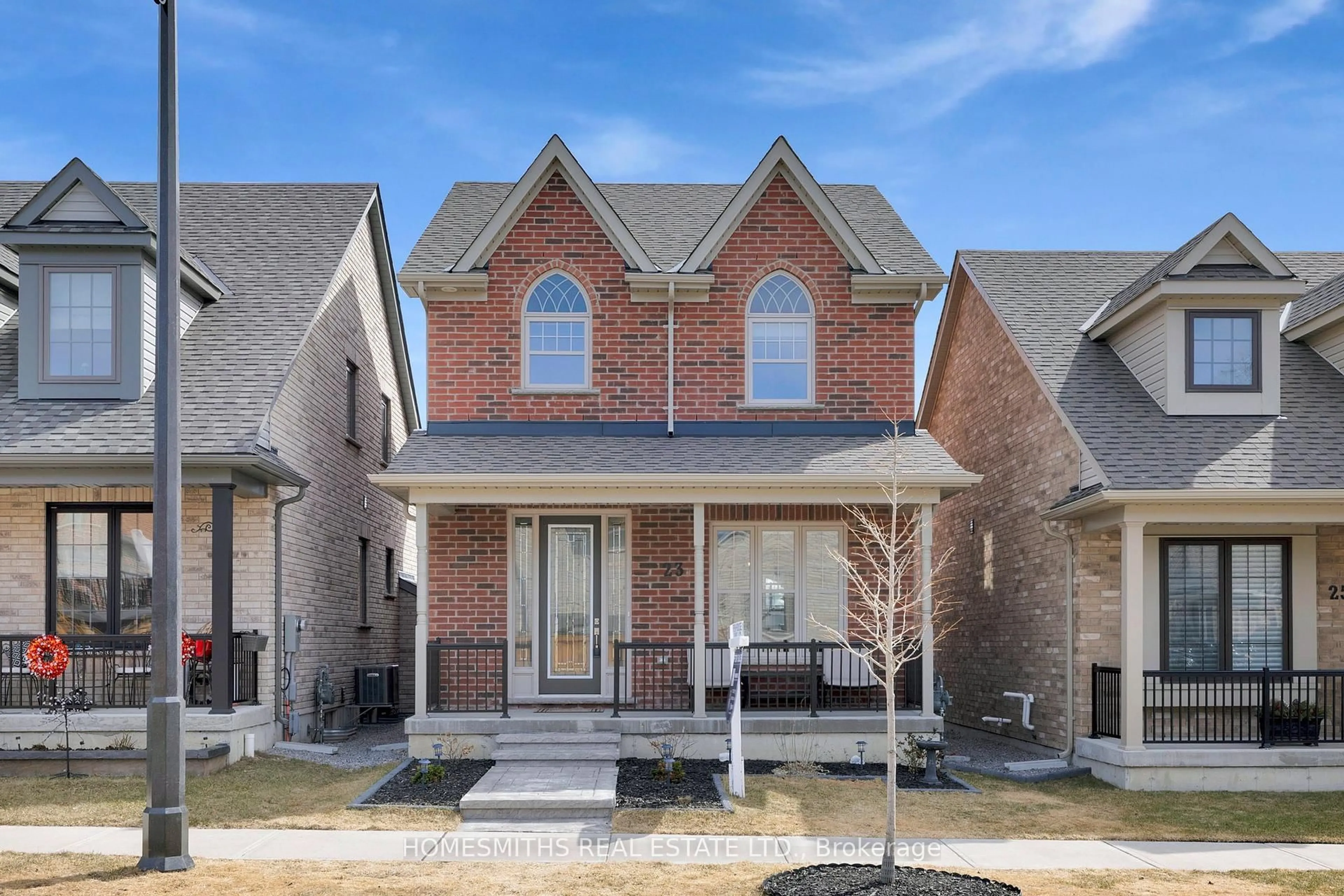This beautifully kept home offers exceptional walkability to Historic Downtown Port Hope, the scenic Ganaraska River and Lake Ontario. It's also conveniently located near Trinity College School (TCS), making it ideal for families. Enjoy summers in your private 18' x 36' in-ground pool, surrounded by multi-level rear yard decking perfect for entertaining or relaxing in your own backyard oasis. Inside, the home features 4 spacious bedrooms and 1.5 bathrooms, with a carpet-free interior showcasing solid hardwood floors throughout. The bright and open living spaces are filled with natural light from large windows. The kitchen boasts stone countertops and Frigidaire Professional stainless steel appliances, combining style and function. The layout is well-suited for a granny flat or potential separate apartment with some modifications, offering flexibility for extended family or rental income. A bonus is the extra-deep garage with a built-in workshop, perfect for hobbies or additional storage.This move-in-ready home is in fabulous condition and located in a vibrant, walkable neighbourhood. Don't miss your chance to settle in before the school year begins!
Inclusions: B/I Microwave, Carbon Monoxide Detectors, Central Vac & Equipment, Dishwasher, Dryer, Electrical Light Fixtures, Pool Equipment, Fridge, Smoke Detector, Stove, Washer, Window Coverings, Pool Table & Equipment
 40
40





