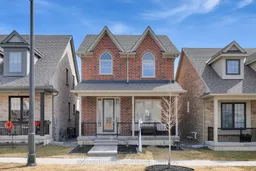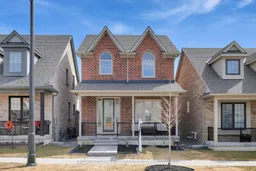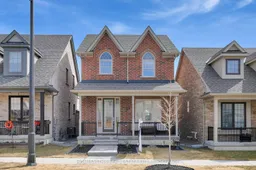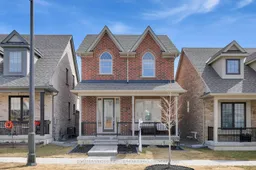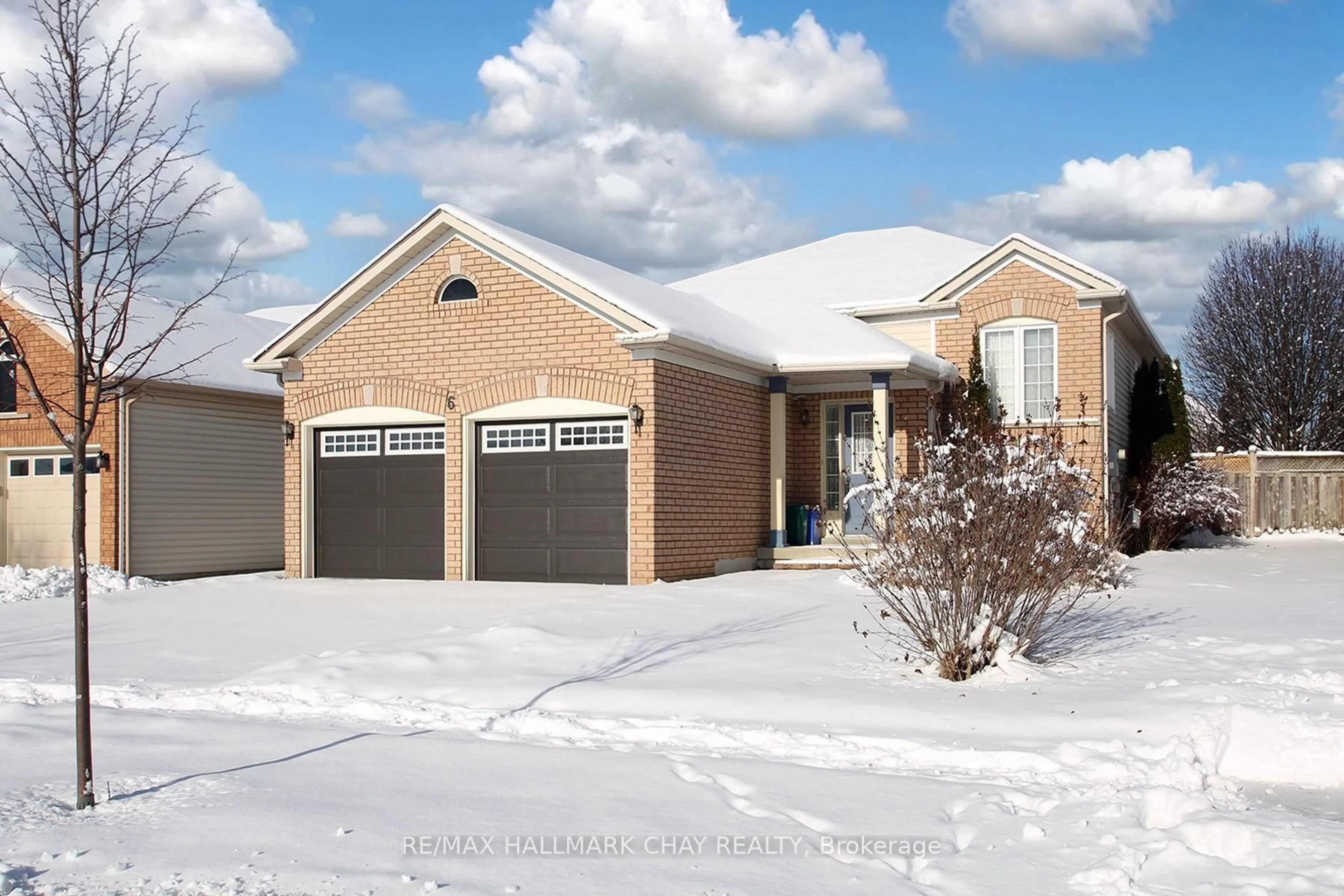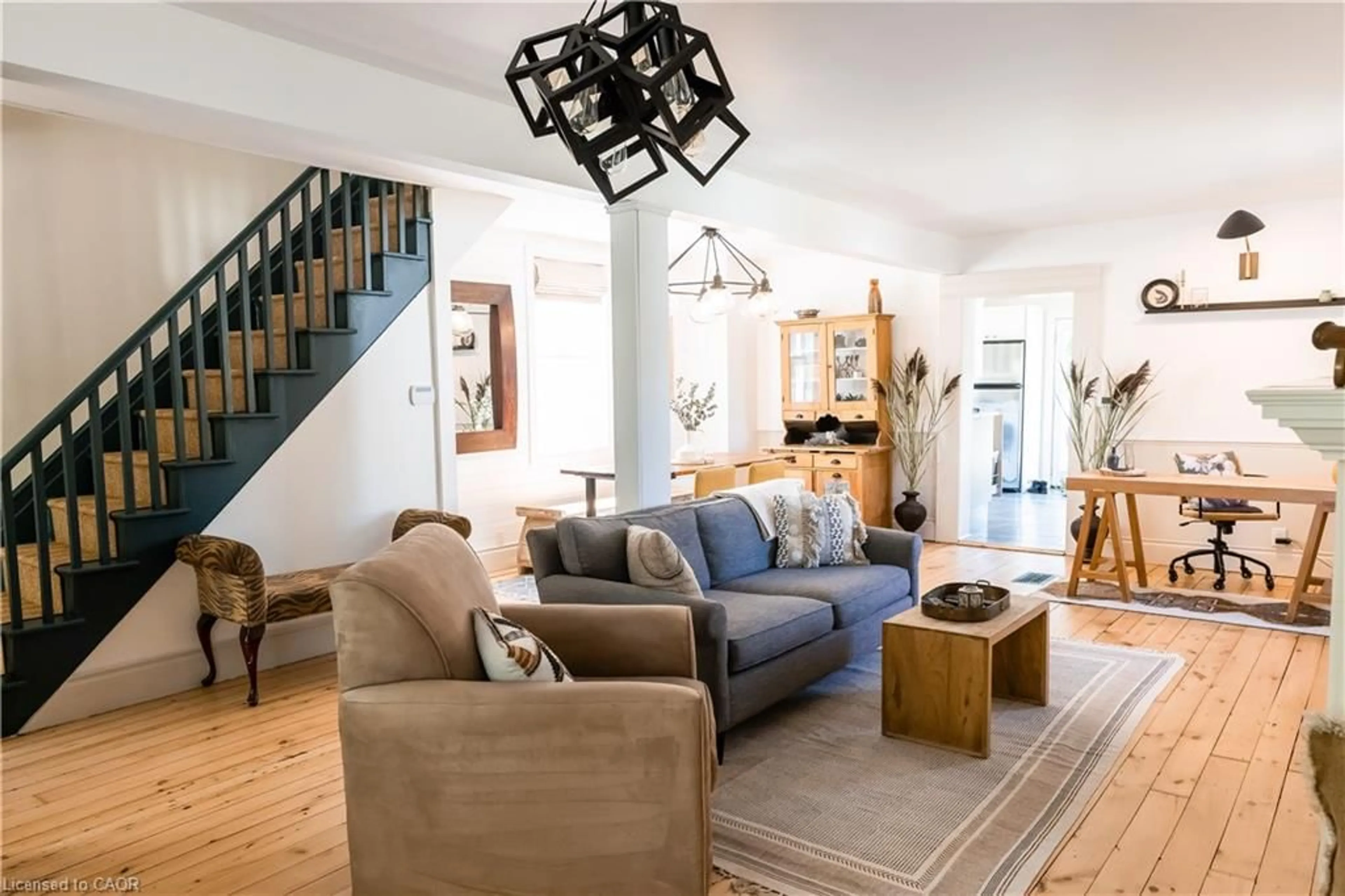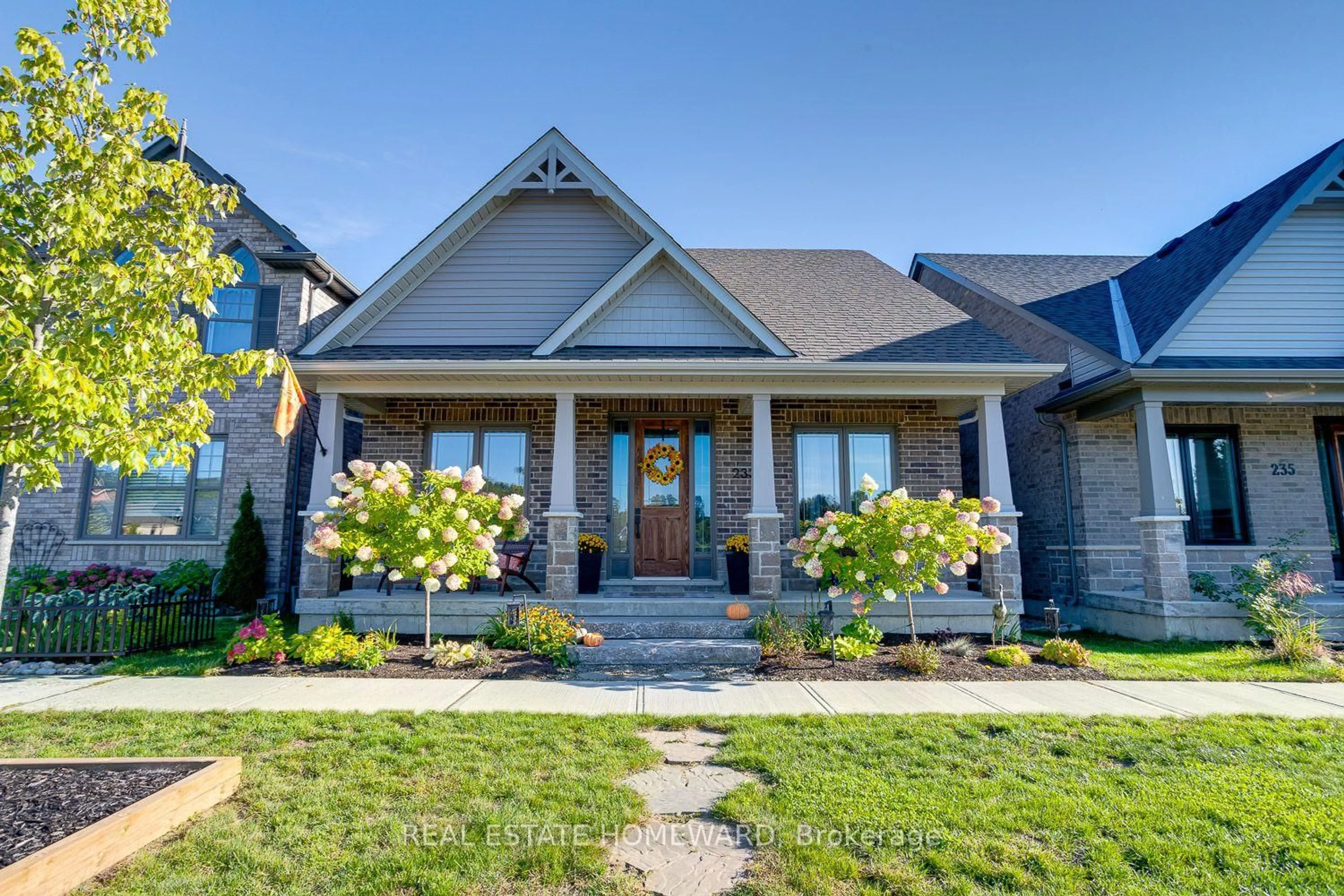Beautifully decorated and well maintained, all brick, Mason home in popular Lakeside community walking distance to the quaint shops and restaurants of Historic Downtown Port Hope, 5 mins to 401 Hwy and approx. 1hr to downtown Toronto. Bright open concept main floor plan with traditional front porch entry, large living room with cozy gas fireplace, spacious dining area and dream white kitchen with quartz counters, huge centre island, custom backsplash, beverage fridge and walkout to sheltered side patio. Convenient main floor powder room and laundry/mud room with interior entry to 2 car garage. Hardwood stairs up to spacious primary suite with walk in closet and ensuite bath with glass shower. Two further well sized bedrooms and full 4pc bath (2nd bedroom currently used as office). The lower level is the perfect blank canvas for future finished living space with large above grade windows, high ceilings and rough in bath. Excellent opportunity to live in a sought-after neighbourhood in a unique Lakeside location. Please enjoy the virtual tour! Quick closing available.
Inclusions: All existing appliances: Fridge, Stove, Built In Dishwasher, Built In Microwave, Clothes Washer & Dryer, Beverage Fridge. All electrical light fixtures. All window coverings including blinds (except those owned by stager). Garage Door Openers & all remotes, if any. Furnace and central air unit. Water Purifier (small reverse osmosis system under kitchen sink).
