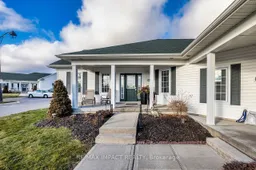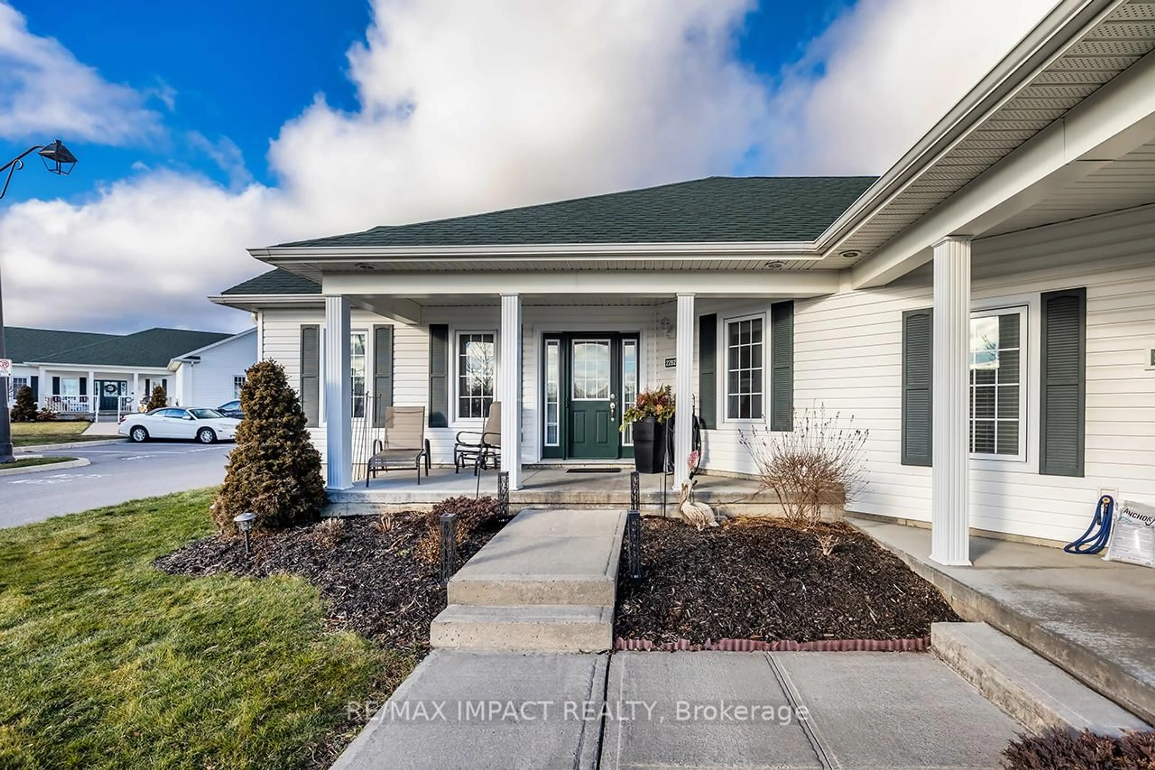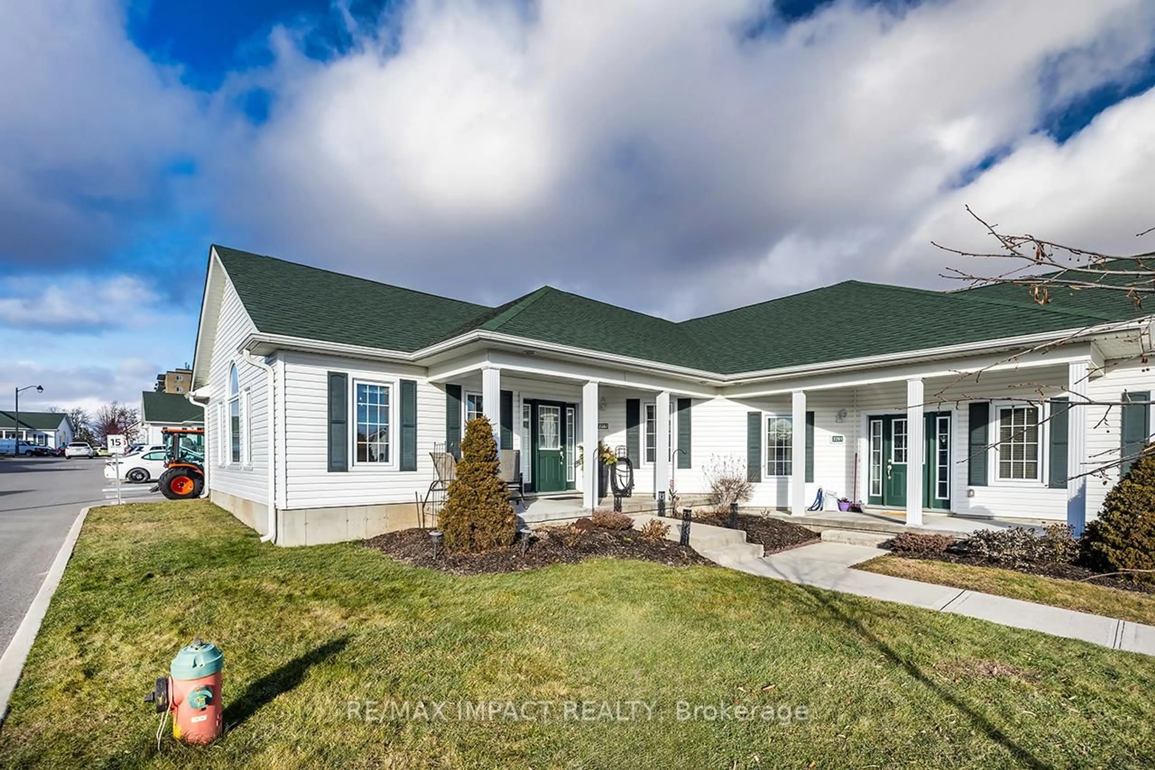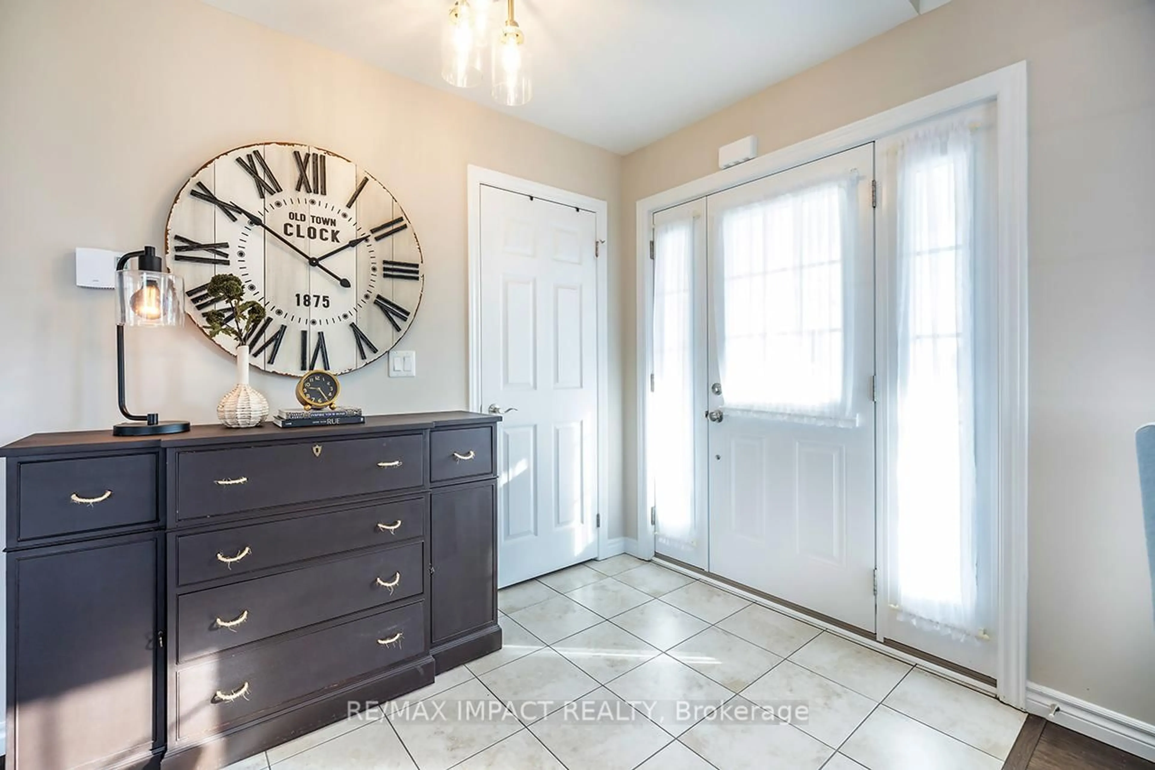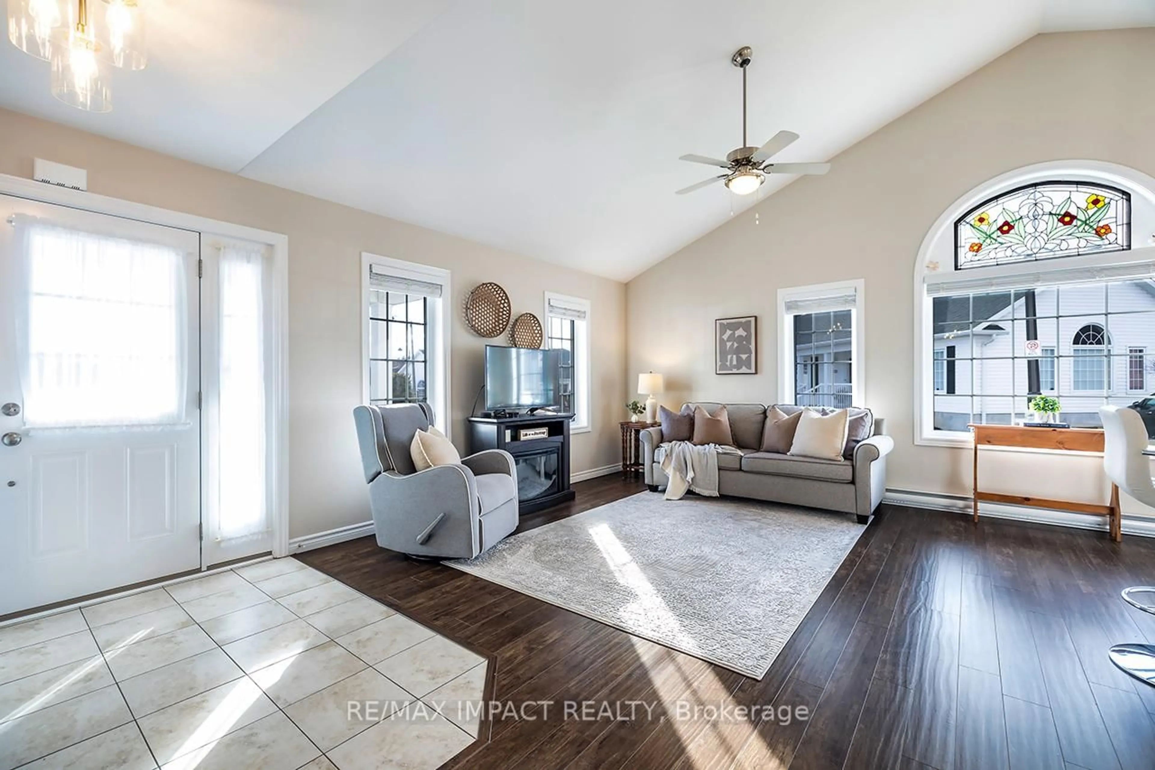300 Croft St #2202, Port Hope, Ontario L1A 0E1
Contact us about this property
Highlights
Estimated ValueThis is the price Wahi expects this property to sell for.
The calculation is powered by our Instant Home Value Estimate, which uses current market and property price trends to estimate your home’s value with a 90% accuracy rate.Not available
Price/Sqft$527/sqft
Est. Mortgage$2,469/mo
Maintenance fees$355/mo
Tax Amount (2024)$3,836/yr
Days On Market3 days
Description
Welcome to Garden Home Condos, offering single level living with an exclusive parking space and multiple visitor parking spots conveniently located right outside your front steps. This beautifully maintained 2 Bed, 2 Bath South-facing bungalow-style condo is designed with accessibility in mind. Upon entering, you'll be greeted by an inviting tiled entrance leading to a spacious open concept living area, complete with a cathedral ceiling topped with a vibrant stained-glass window. The modern kitchen features under-valance lighting, granite countertops, a breakfast bar, and a separate dining area, all paired with sleek stainless-steel appliances. Beautiful hardwood floors extend throughout the main living areas, adding warmth and style. You'll find ample storage space throughout the condo, including a large utility/laundry room conveniently located near the main living spaces. The tiled bathroom and laundry room add to the home's functional design, while offering comfort and practicality. This exceptional condo located just off highway 401 in a family-friendly area close to downtown Port Hope, parks and Trinity College combines modern finishes, thoughtful layouts, and convenient features that enhance accessibility and daily living.
Property Details
Interior
Features
Main Floor
Foyer
2.36 x 1.85Tile Floor / Closet
Living
3.88 x 4.08Hardwood Floor / Cathedral Ceiling / Window
Kitchen
3.47 x 4.34Combined W/Dining / Hardwood Floor / Cathedral Ceiling
Prim Bdrm
2.61 x 3.83Hardwood Floor / Closet / Window
Exterior
Features
Parking
Garage spaces -
Garage type -
Total parking spaces 1
Condo Details
Inclusions
Property History
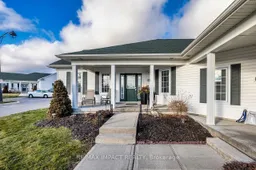 17
17