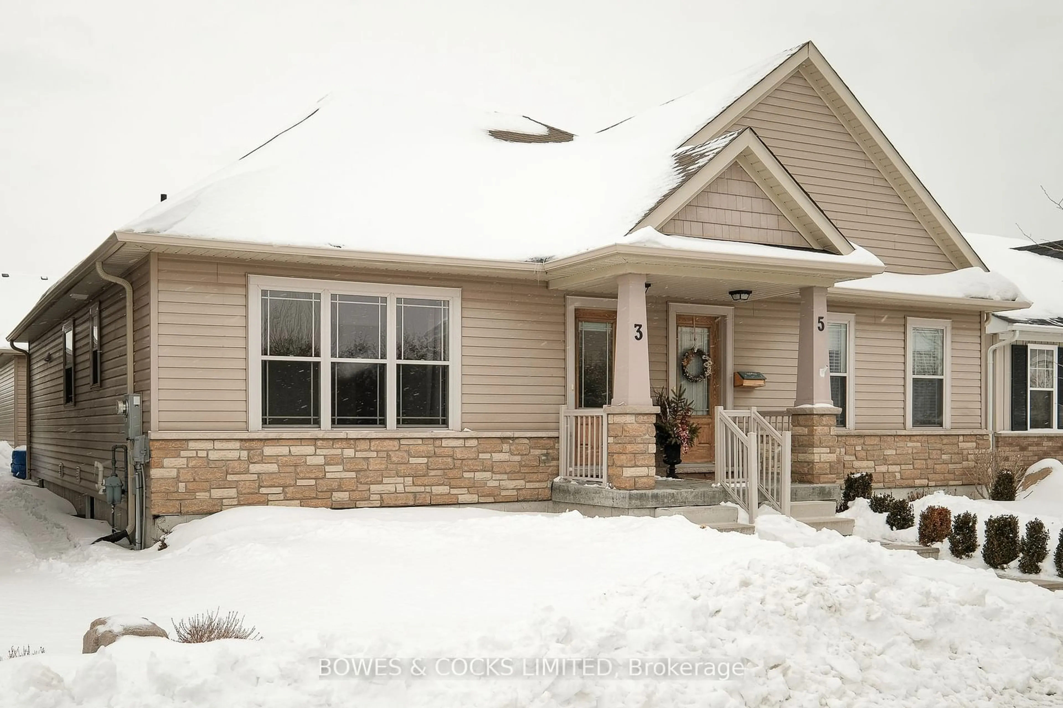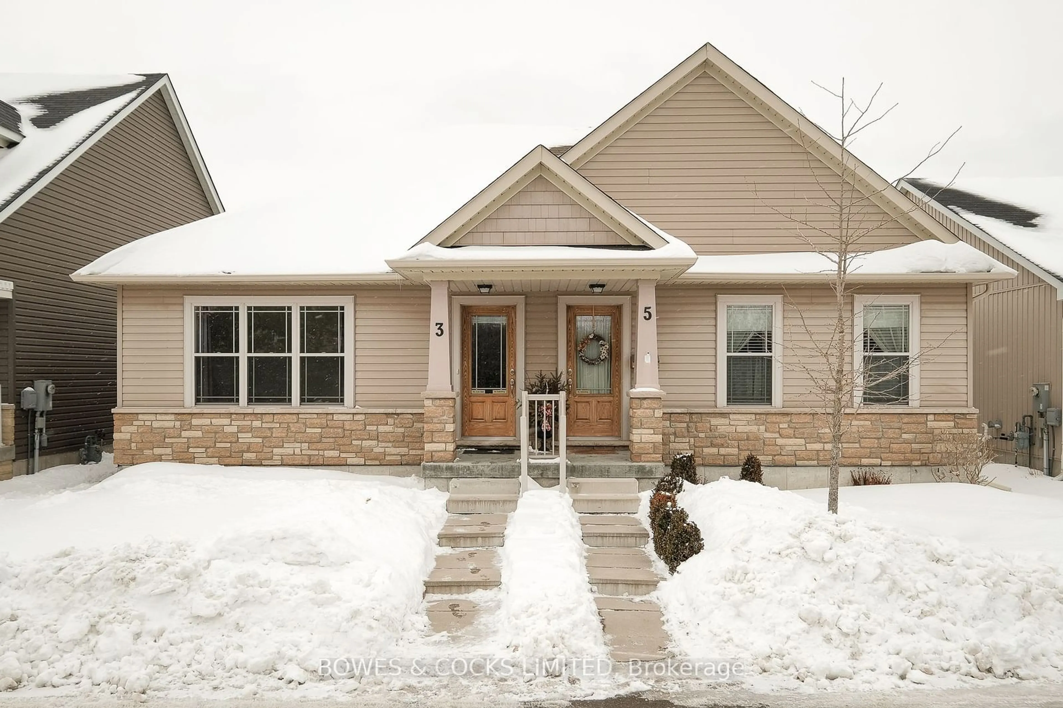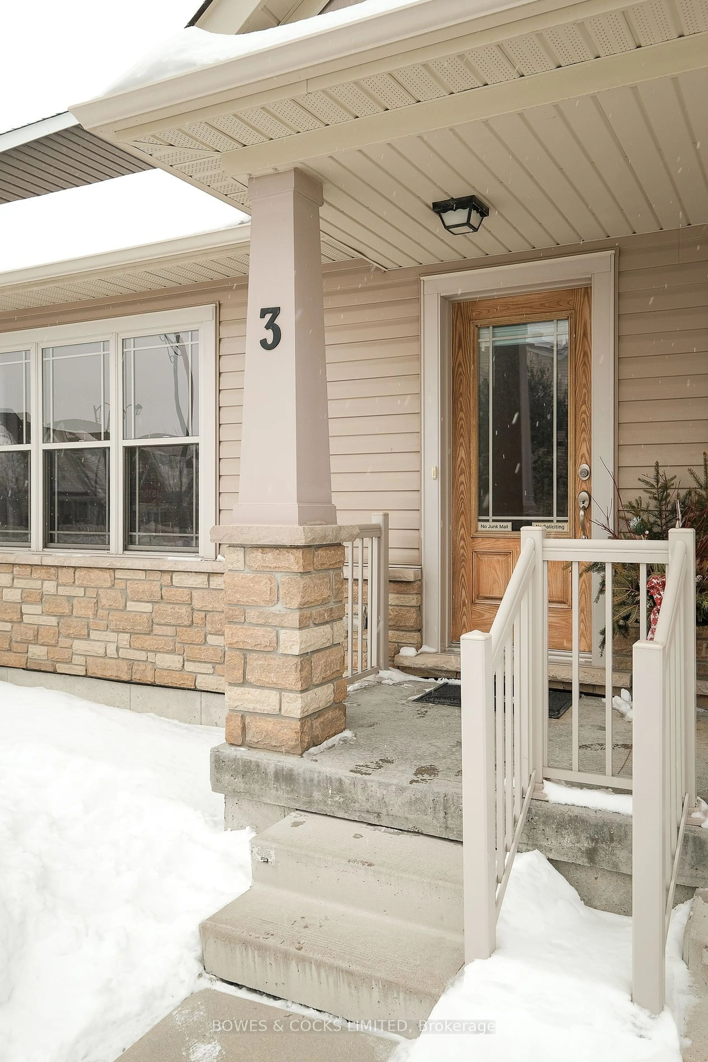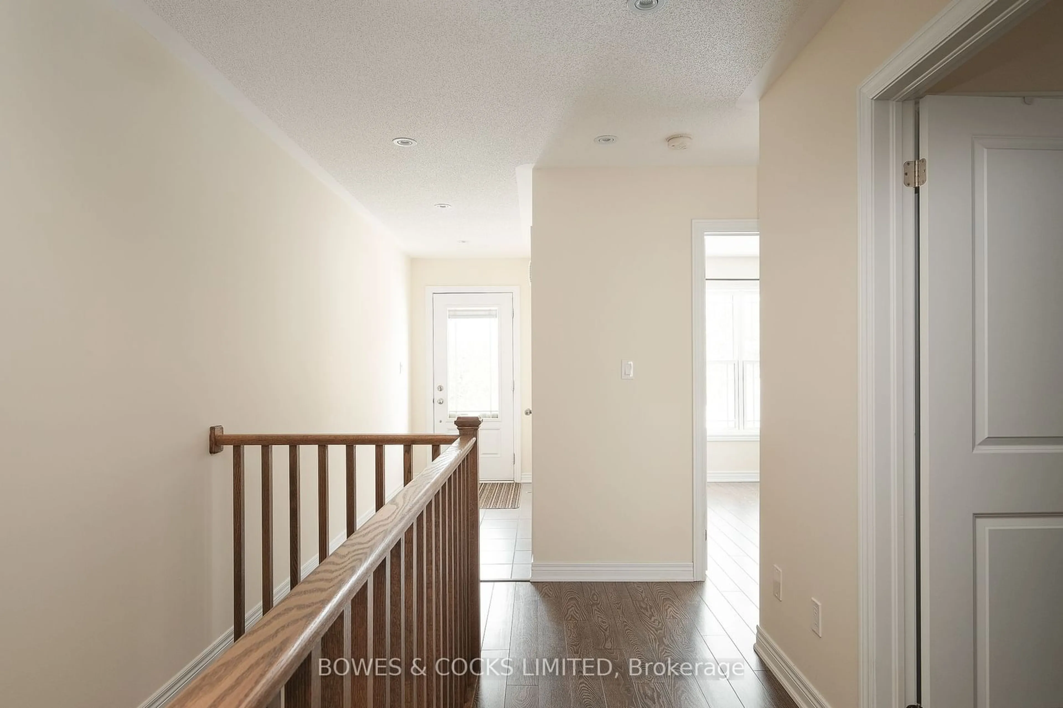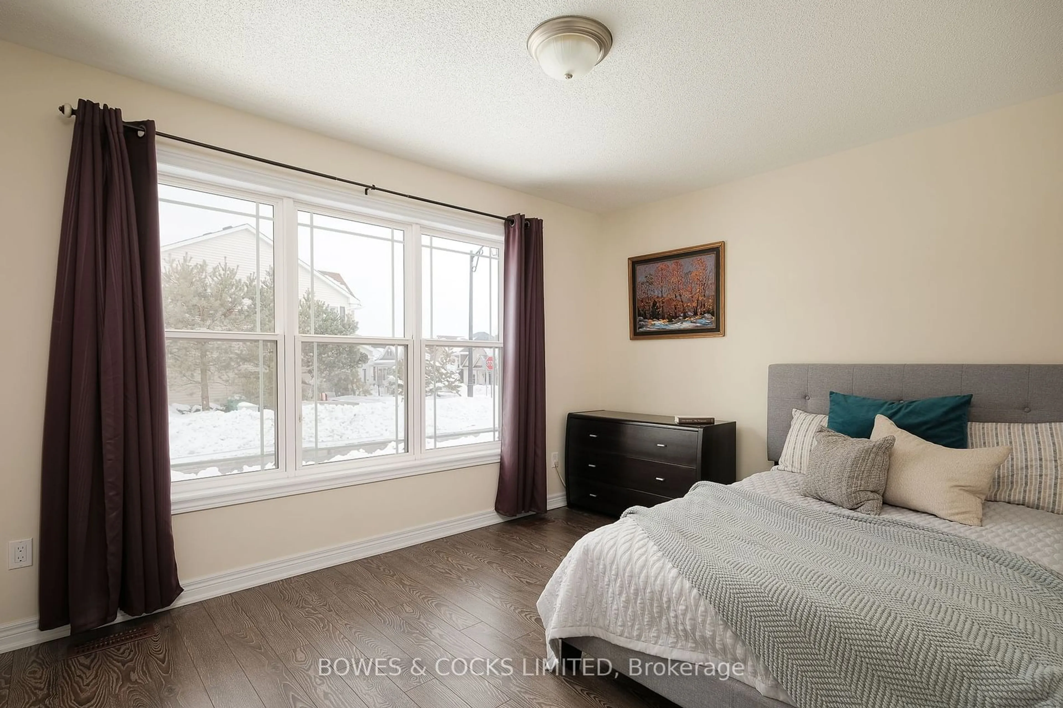3 Greenaway Circ, Port Hope, Ontario L1A 0B9
Contact us about this property
Highlights
Estimated ValueThis is the price Wahi expects this property to sell for.
The calculation is powered by our Instant Home Value Estimate, which uses current market and property price trends to estimate your home’s value with a 90% accuracy rate.Not available
Price/Sqft-
Est. Mortgage$2,727/mo
Tax Amount (2024)$3,850/yr
Days On Market2 days
Description
Welcome to 3 Greenaway Circle where charm, convenience, and community come together! Nestled in one of Port Hopes most desirable neighborhoods, this bright and modern semi-detached bungalow offers the best of small-town charm with easy city connections. Just minutes from the Port Hope Golf & Country Club, scenic parks, walking trails, and the shores of Lake Ontario, with quick access to Highway 401, this home is in a prime location for both relaxation and accessibility. Feel right at home in the open-concept living space. The modern kitchen, complete with stainless steel appliances, flows seamlessly into the dining and living areas, creating a warm and inviting atmosphere perfect for entertaining or unwinding after a long day. Sliding doors lead to your private patio, an ideal spot to start your day with that morning coffee! The spacious primary bedroom is a true retreat with great natural light and ample closet space, while the second bedroom is ideal for guests, a home office, or a cozy den. The main bathroom impresses with its stunning all-glass shower, adding a touch of luxury to your daily routine. Additional highlights include a main floor laundry/mudroom with direct garage access and a full basement with a rough-in for an extra bathroom. Don't miss this opportunity to call 3 Greenaway Circle home!
Property Details
Interior
Features
Main Floor
Living
6.10 x 4.14Kitchen
3.71 x 2.44Prim Bdrm
3.66 x 2.54Bathroom
1.58 x 2.674 Pc Bath
Exterior
Features
Parking
Garage spaces 2
Garage type Attached
Other parking spaces 0
Total parking spaces 2
Property History
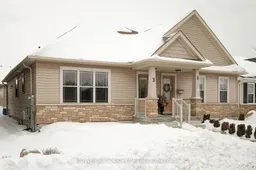 37
37
