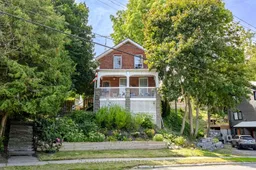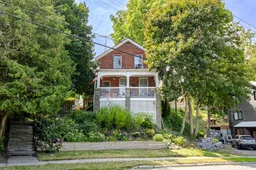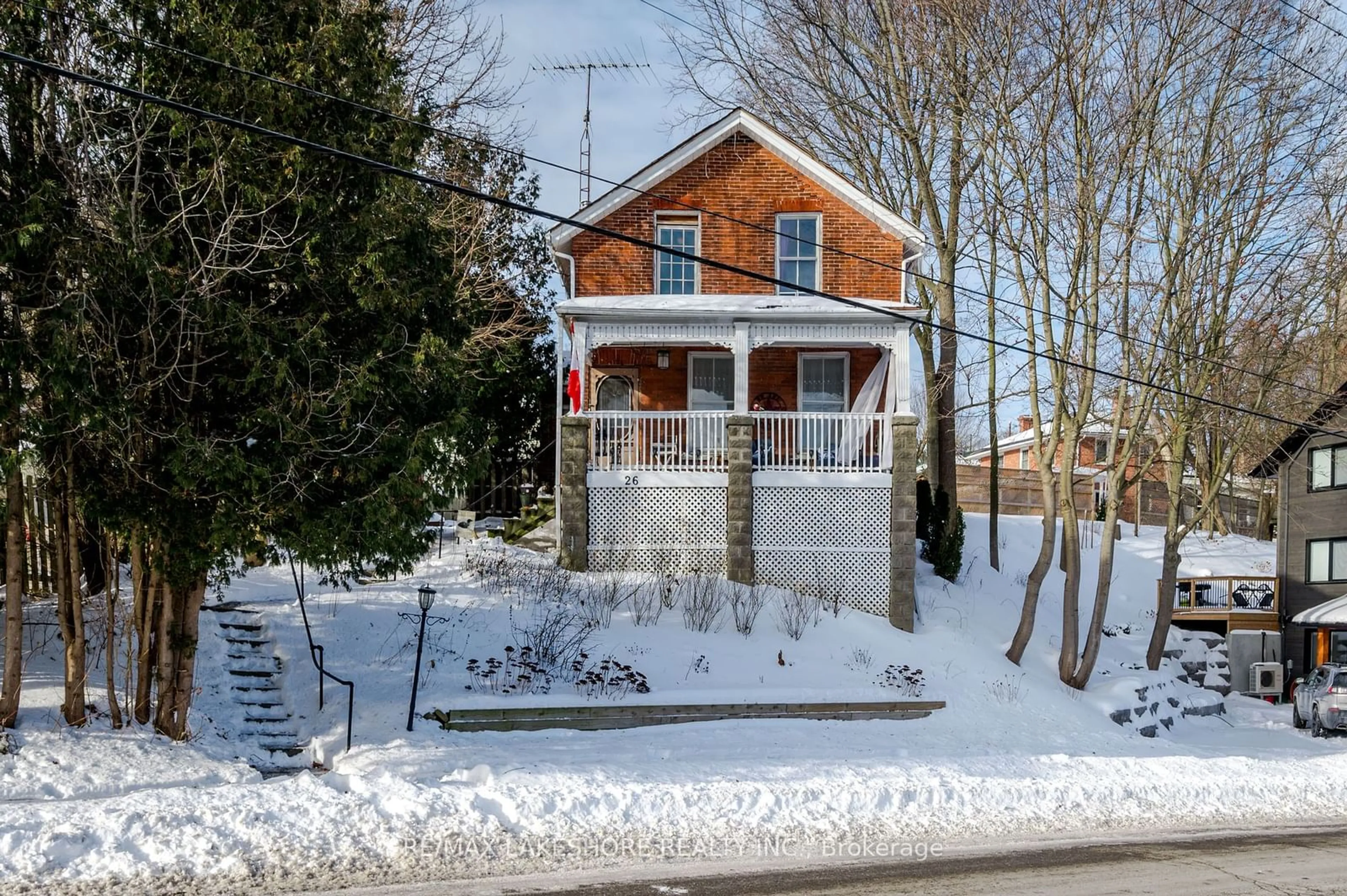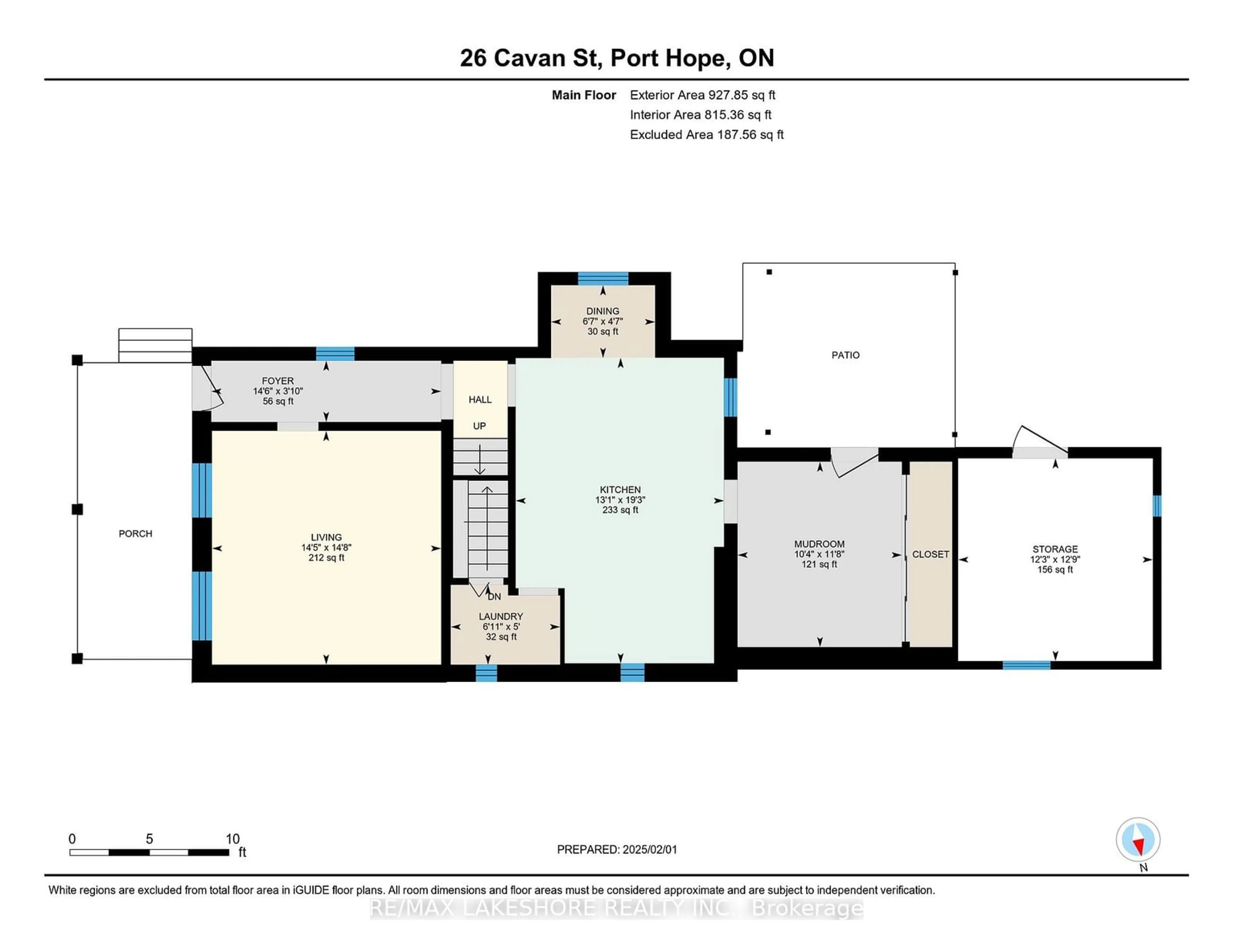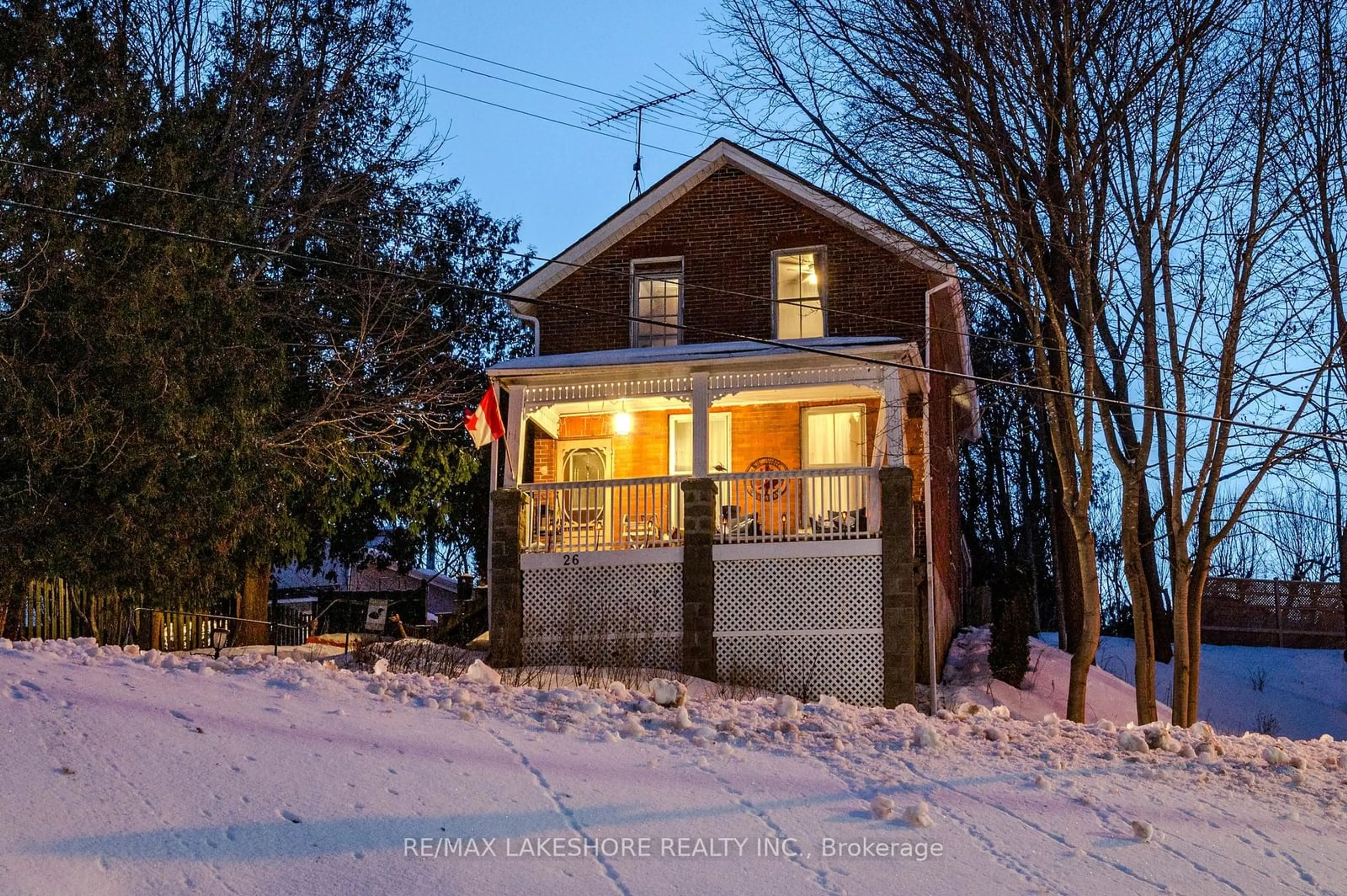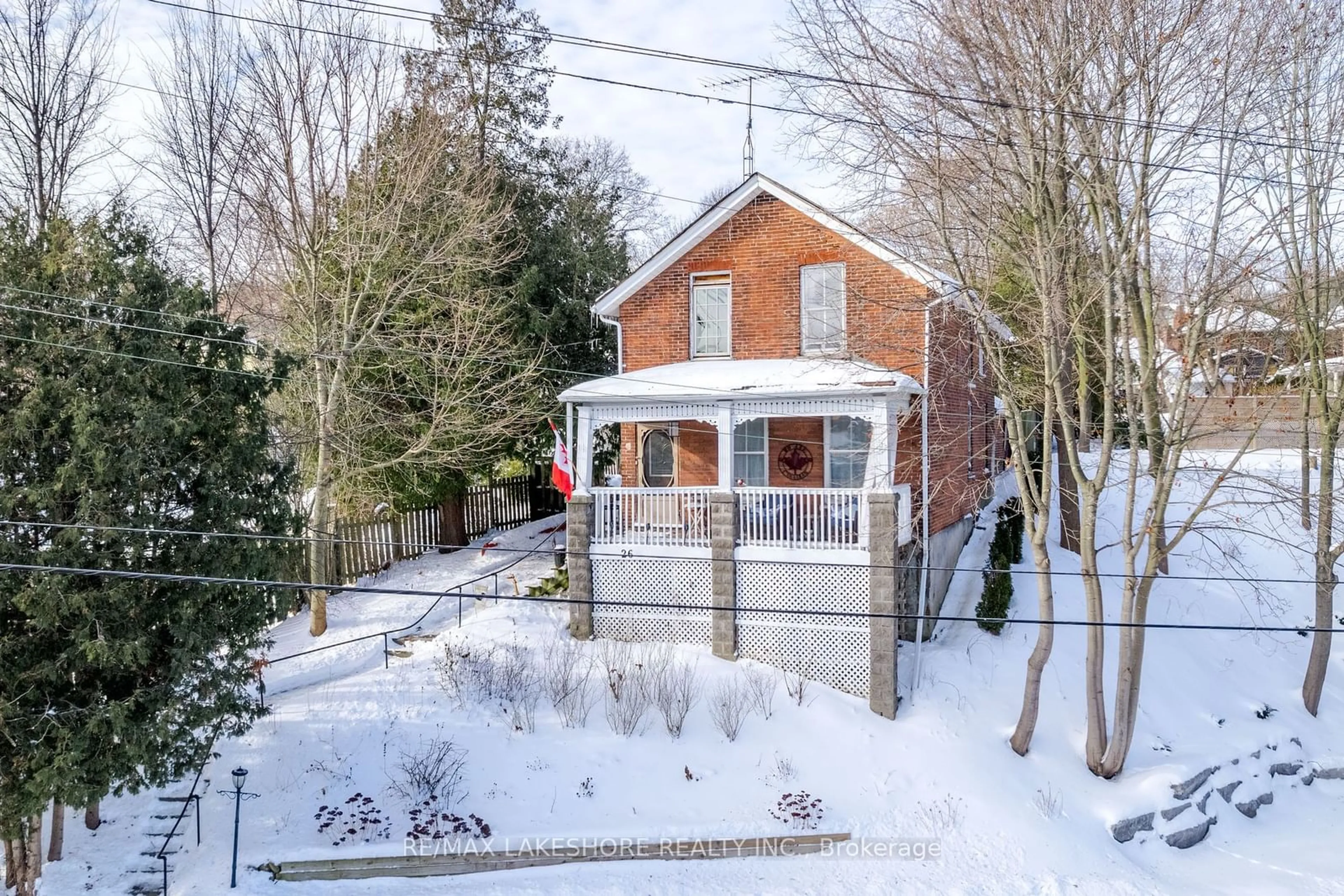26 Cavan St, Port Hope, Ontario L1A 3B4
Contact us about this property
Highlights
Estimated ValueThis is the price Wahi expects this property to sell for.
The calculation is powered by our Instant Home Value Estimate, which uses current market and property price trends to estimate your home’s value with a 90% accuracy rate.Not available
Price/Sqft$416/sqft
Est. Mortgage$2,272/mo
Tax Amount (2024)$4,435/yr
Days On Market10 days
Description
Nestled on a picturesque hill, this charming century home, built in 1889, offers a delightful blend of historic charm and modern convenience. Its elevated position provides breathtaking views of downtown Port Hope and the serene Ganaraska River. This home is ideally located, offering a short walk to a variety of local shops, restaurants, parks, and recreational areas. The convenience of urban amenities combined with the tranquility of its setting makes it a truly unique place to live. The home features three spacious bedrooms, providing comfortable living quarters for residents. The bathroom has been tastefully updated, blending modern fixtures with the home's historic character. The main floor features a large, open-concept kitchen and dining area, ideal for entertaining & combined with a renovated mudroom adds functionality and style, offering a practical space for storage and organization. Outside you will find a lovely front porch with views of the surrounding area, while a large backyard offering room for extra parking, additional outdoor living space or additional commercial space for a small business taking advantage of the mixed-use zoning. While the house has undergone some updates, there is still potential for further improvements. This presents an opportunity for new owners to personalize and enhance the home, making it their own while appreciating its unique character and location. Recent improvements include: roof re-sheeted & shingled (2015), waterline & gas line replaced to the house (2019), HWT & Furnace (2015-2016), mudroom & bathroom renovated (2018-2019).
Property Details
Interior
Features
Main Floor
Living
4.48 x 4.39Kitchen
5.86 x 3.99Mudroom
3.56 x 3.15Exterior
Features
Parking
Garage spaces -
Garage type -
Total parking spaces 2
Property History
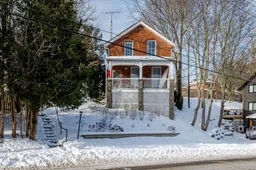 33
33