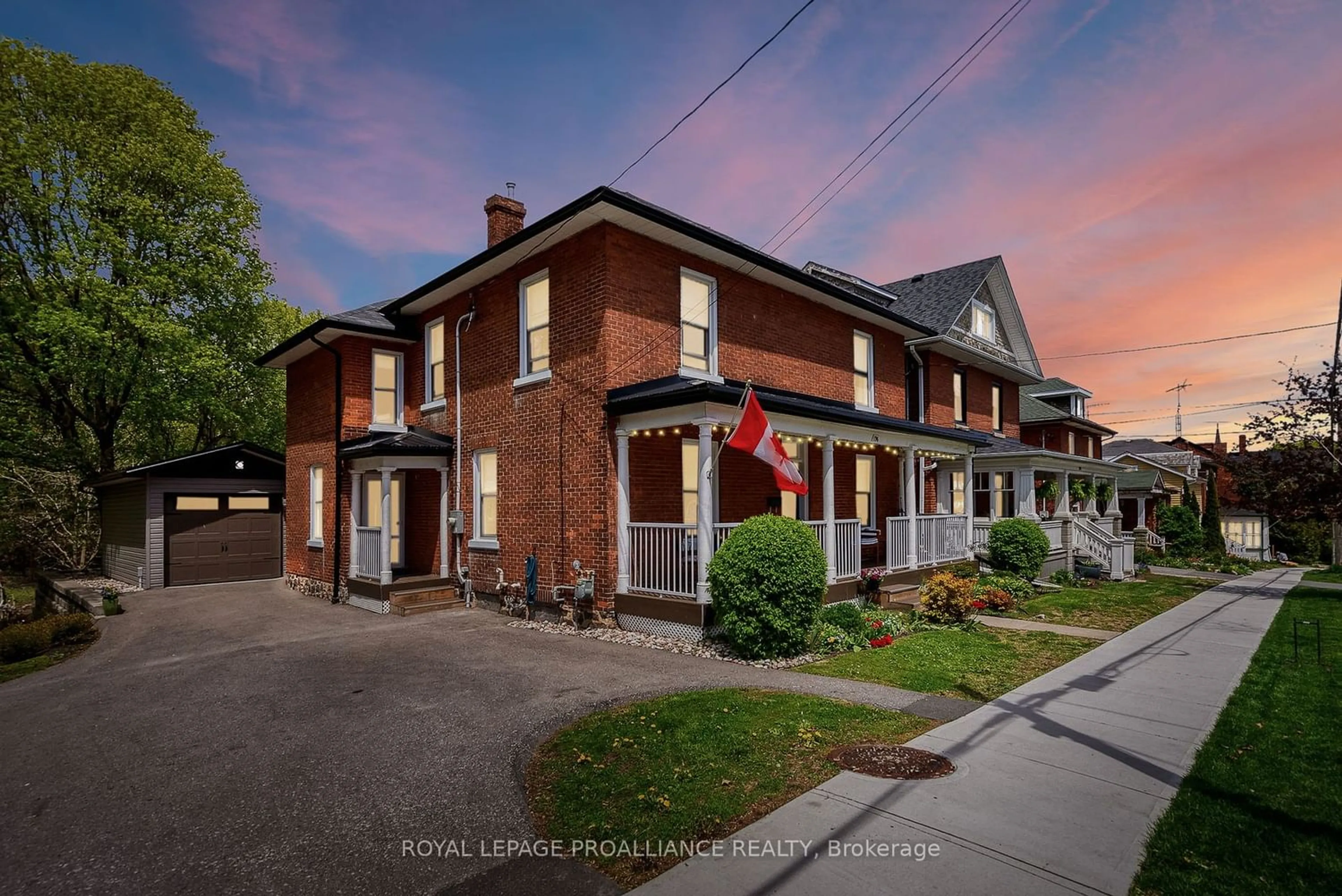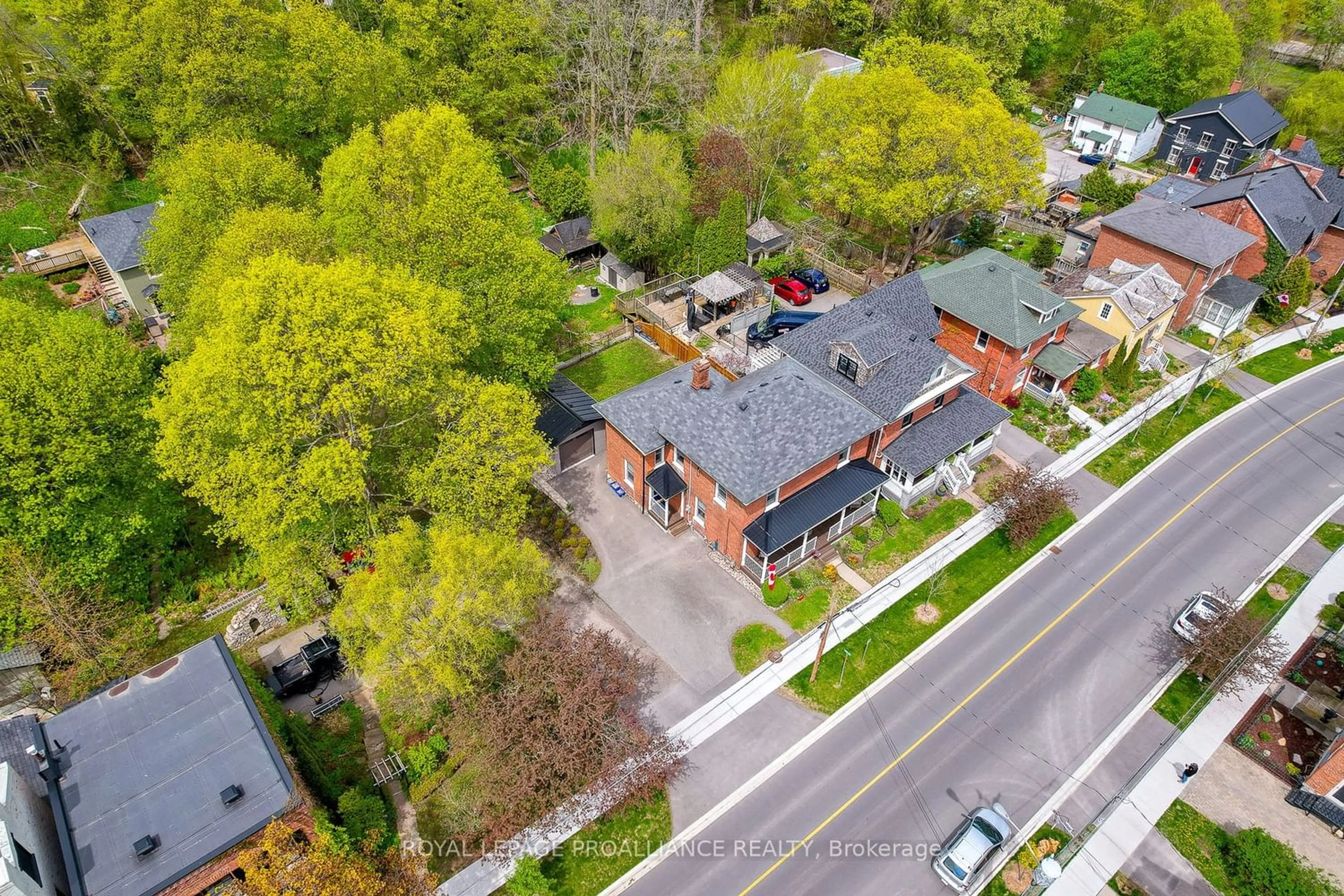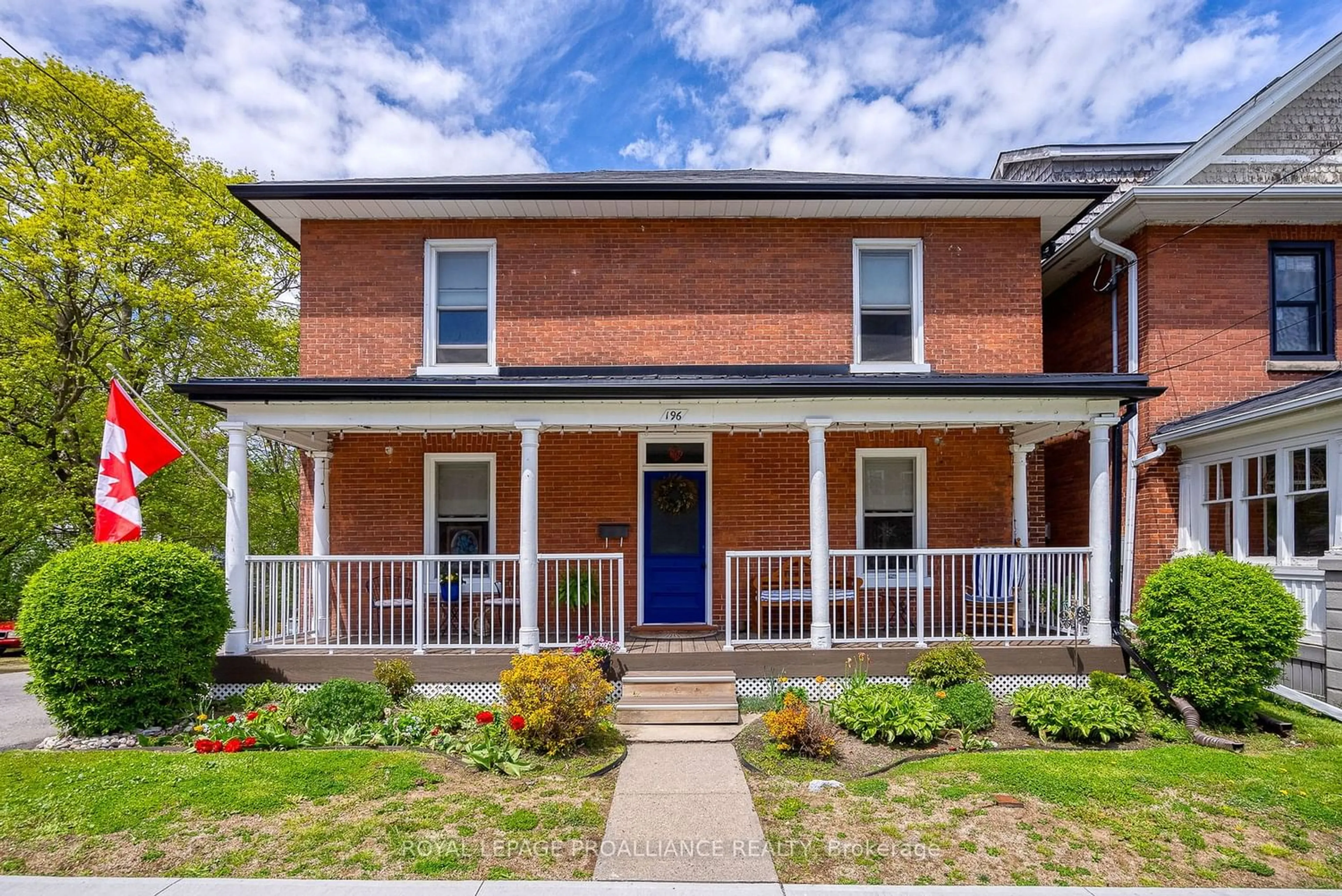196 Walton St, Port Hope, Ontario L1A 1N9
Contact us about this property
Highlights
Estimated ValueThis is the price Wahi expects this property to sell for.
The calculation is powered by our Instant Home Value Estimate, which uses current market and property price trends to estimate your home’s value with a 90% accuracy rate.$857,000*
Price/Sqft$416/sqft
Days On Market80 days
Est. Mortgage$3,972/mth
Tax Amount (2023)$4,842/yr
Description
Welcome to 196 Walton St, just steps from Port Hopes quaint downtown and all the amenities Port Hope has to offer! This delightful 4 bedroom, 2 bath century home boasts the perfect combination of upgraded features while retaining all its original charm! Center hall plan, original wood trim and staircase, classic wood floors, window seat, butlers staircase, brick feature wall, and generous principal rooms have all been lovingly maintained. Main floor laundry, and three piece bath provide added convenience, while a newer eat-in kitchen with quartz countertop, island, and new appliances including, gas stove, is an entertainers dream. Upstairs you will find 4 good sized bedrooms as well as office space great for family and/or guests. Outside, the inviting front porch is a relaxing spot for a morning coffee, glass of wine, or watching local parades. The rear yard includes a fenced area with patio, new garage and retaining wall, plus a lovely ravine-type green space including loads of additional parking for cars and/or toys. Don't miss this opportunity to own this lovely piece of local history!
Property Details
Interior
Features
Main Floor
Kitchen
6.78 x 3.66Quartz Counter / Eat-In Kitchen / Walk-Out
Living
6.71 x 3.69Hardwood Floor / Bow Window
Foyer
3.78 x 1.56Hardwood Floor
Dining
6.80 x 3.53Hardwood Floor / Walk-Out
Exterior
Features
Parking
Garage spaces 1
Garage type Detached
Other parking spaces 9
Total parking spaces 10
Property History
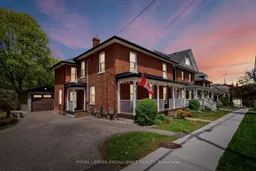 40
40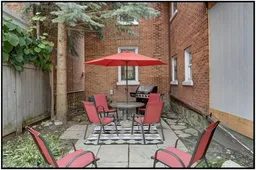 9
9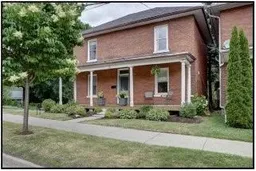 9
9
