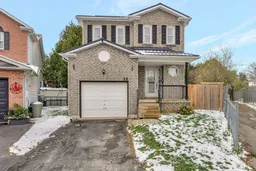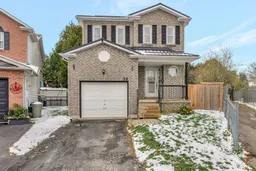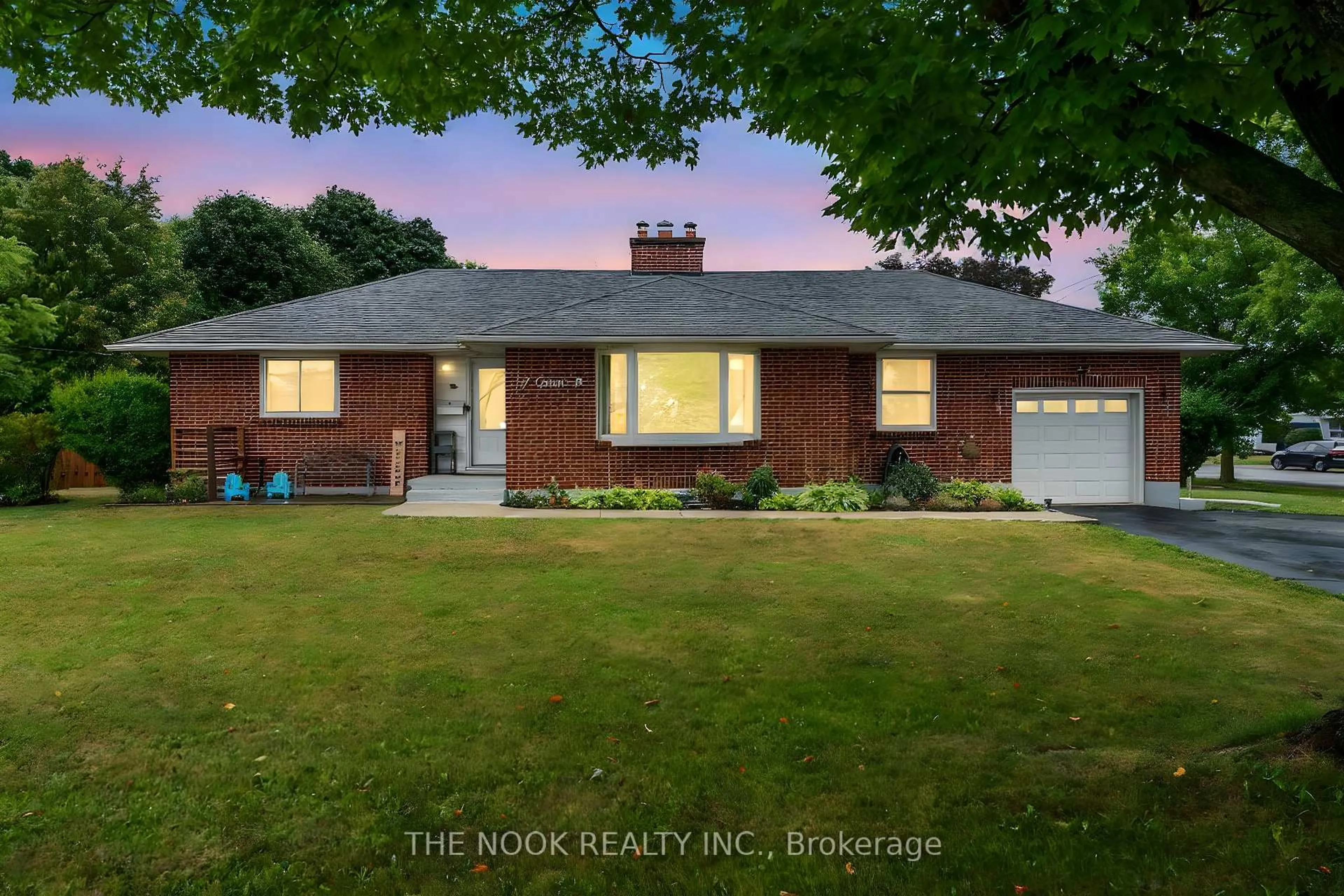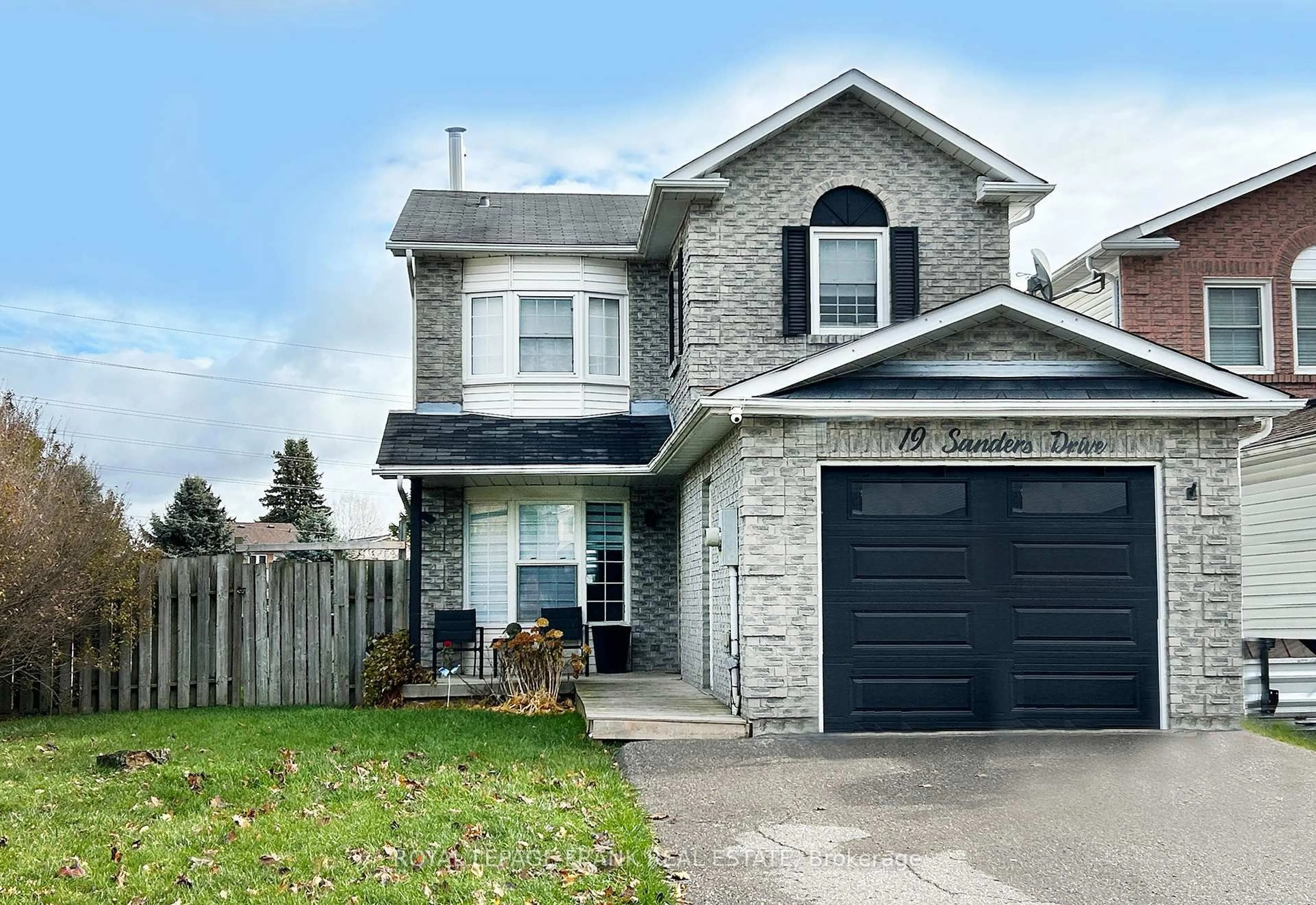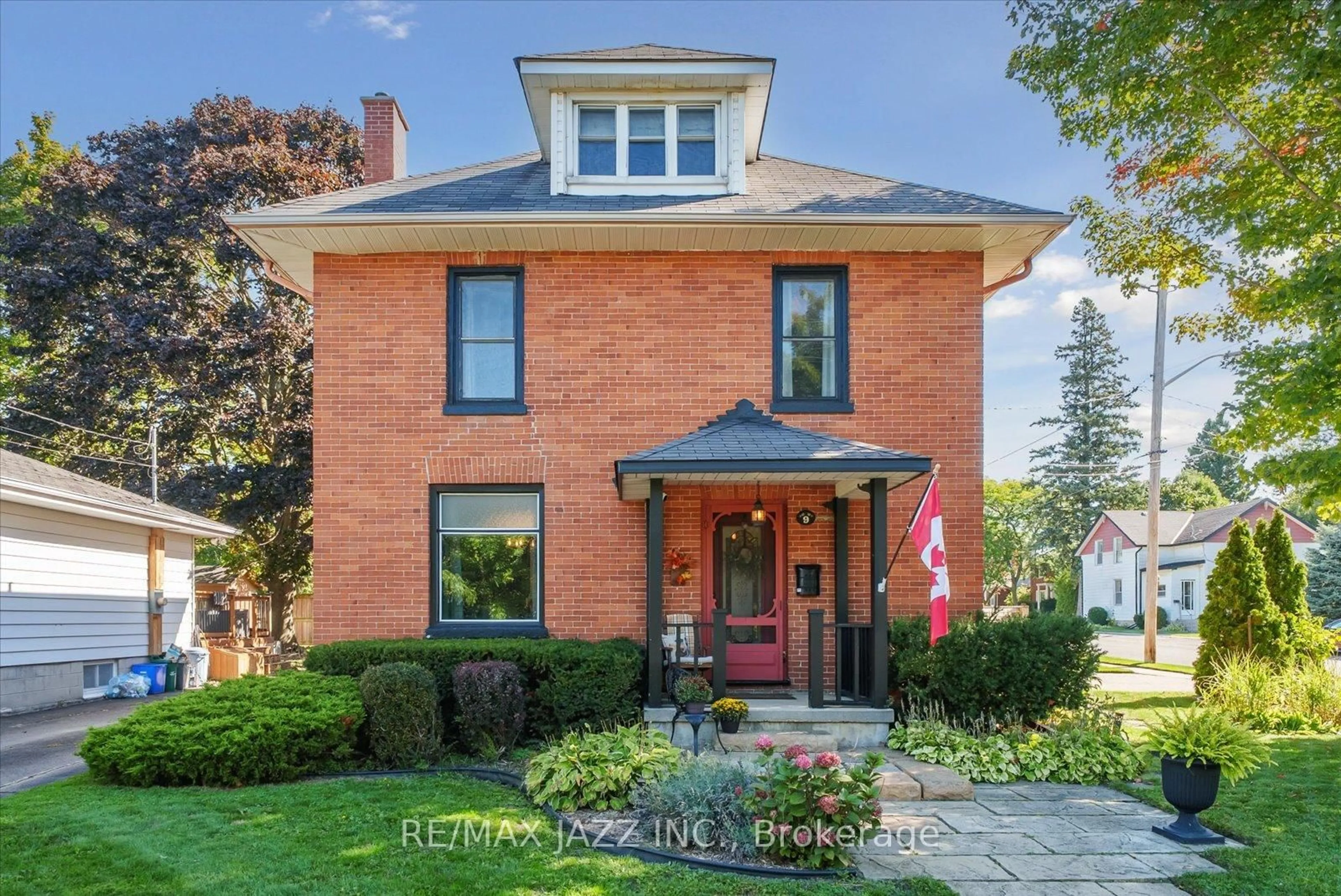Charming Port Hope 3 bedroom, 2 bath, 2-storey home situated in a great family neighbourhood. The main floor features an updated kitchen with quartz counters and a bright eat-in dining area with walkout to the rear deck, plus a cozy living room with gas fireplace and convenient 2pc bath. Upstairs offers two secondary bedrooms and a newly renovated main bath showcasing a luxurious soaker tub, double sinks with quartz counters, custom tiled glass shower (schluter waterproofed), luminous anti fog mirror and heated floors. Semi-ensuite access to the spacious primary bedroom with walk-in closet. The finished lower level provides a great rec room space-currently set up with a pool table (included)-plus built-in bench seating, laundry and utility areas. Outside features a new deck, hot tub, above-ground pool, and usable yard space, ideal for summer entertaining. Attached one-car garage with MyQ WiFi opener adds convenience and functionality. Pathway access to Hewson Park just steps away. Updates: Metal roof (2023 on garage & over kitchen; main roof 2025), deck (2020), above-ground pool (2020), AC (2018), main bath renovation (2024), basement finishing (2018). All completed with necessary permits. Move-in ready and easy to show in this welcoming family location!
Inclusions: All ELFs, all window coverings & blinds, refrigerator, stove, microwave range hood, dishwasher, washer, dryer, MyQ wifi garage door opener & controls, central vac & attchmts, hot tub & equipment, above ground pool & equipment, tv mount on deck, pool table & accessories, smoke detectors, carbon monoxide detectors.
