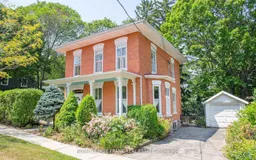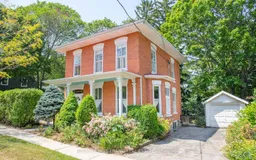Charming Historic Home in Sought-After Port Hope Neighbourhood. Nestled on a quiet street in picturesque Port Hope, this beautifully preserved circa 1880 home offers 2,076 sq. ft. (as per MPAC) of character and charm. Featuring soaring ceilings, some original hardwood floors, and generous living and dining spaces perfect for entertaining. The home includes two staircases leading to the upper level, where you'll find three large, light-filled bedrooms and a bonus office area ideal for remote work or study. The upstairs bathroom has been tastefully renovated with modern finishes. A bright family room addition sits on a full foundation, adding both space and versatility. In the basement you will find a recreation room, which is bright and ideal for an artist's studio as well as a large workshop. This is a rare find with endless potential in one of Port Hopes most desirable neighbourhoods. Steel Roof Approx. 10 years old - Hygrade Roofing. Some photos are virtually staged. Buyer to confirm survey measurements. Suggest Buyers Include Condition To Satisfy Themselves Regarding Port Hope Area Initiative Regarding Remediation Plans.
Inclusions: Fridge, Stove, Washer, Dryer, Upright Freezer in the Pantry





